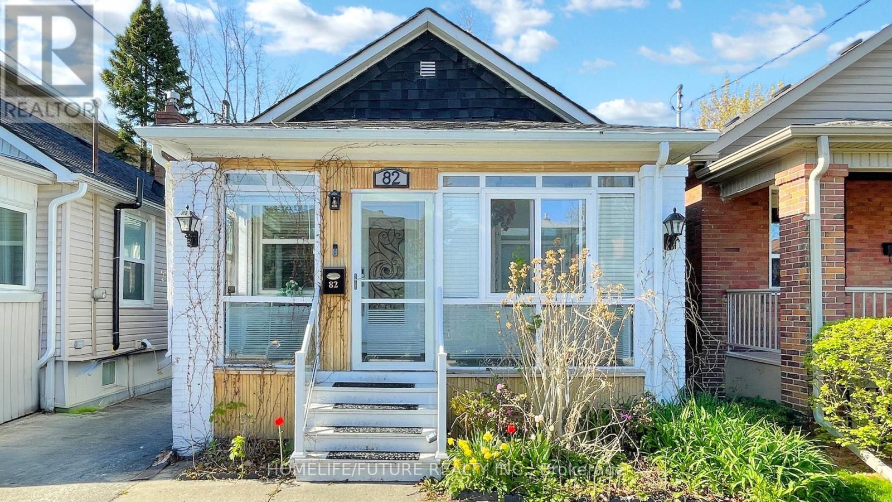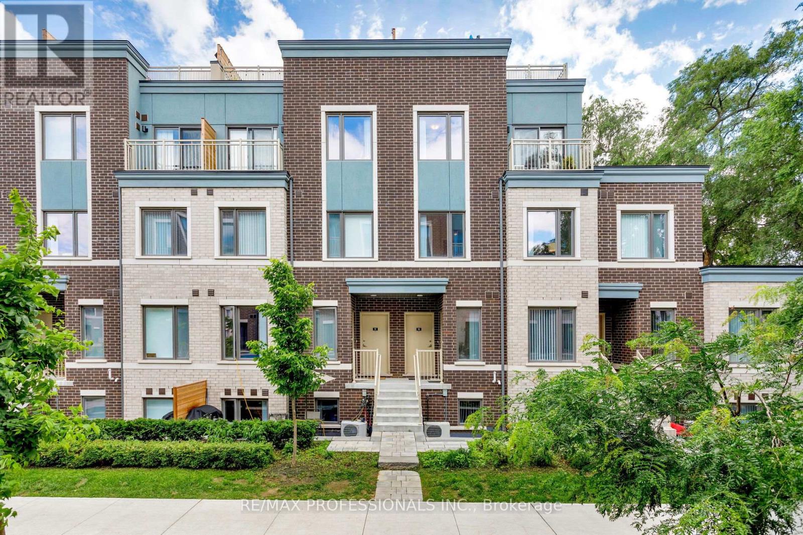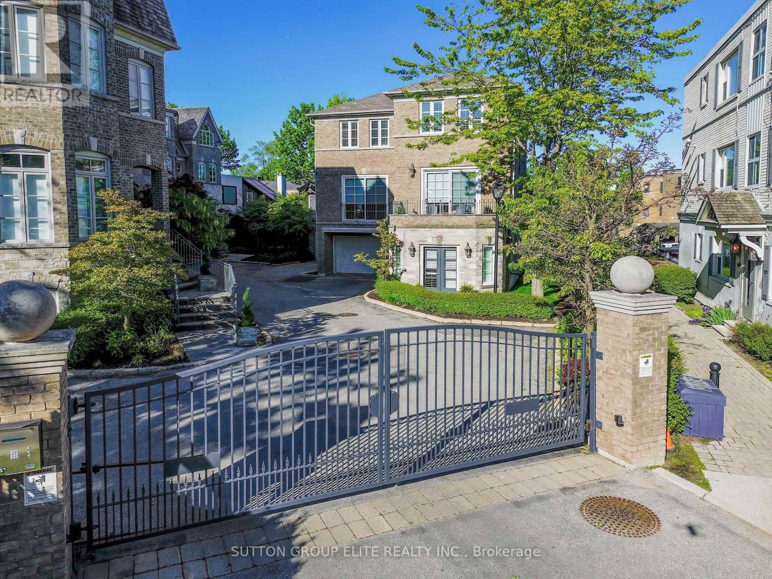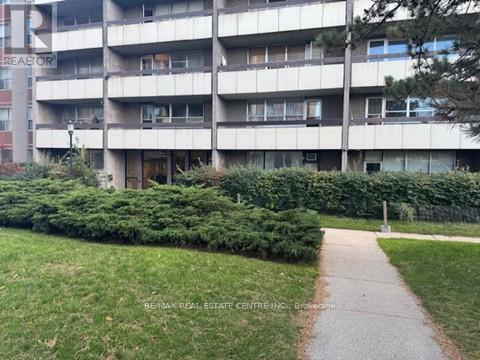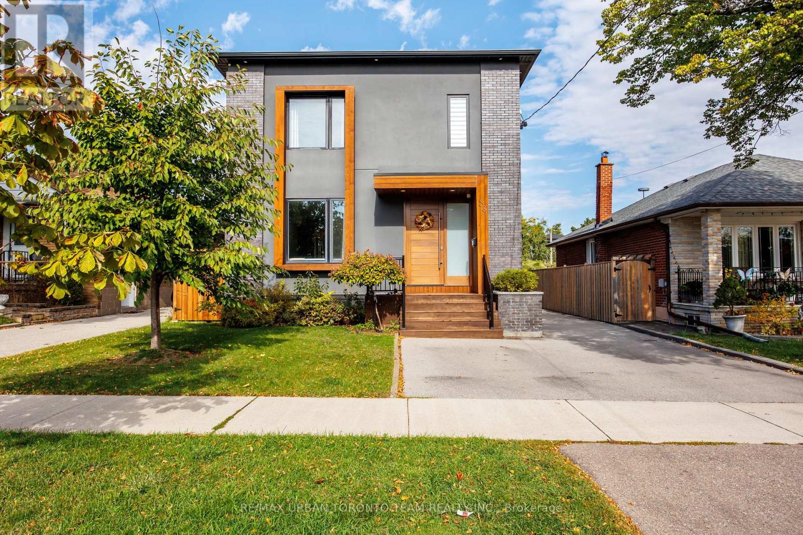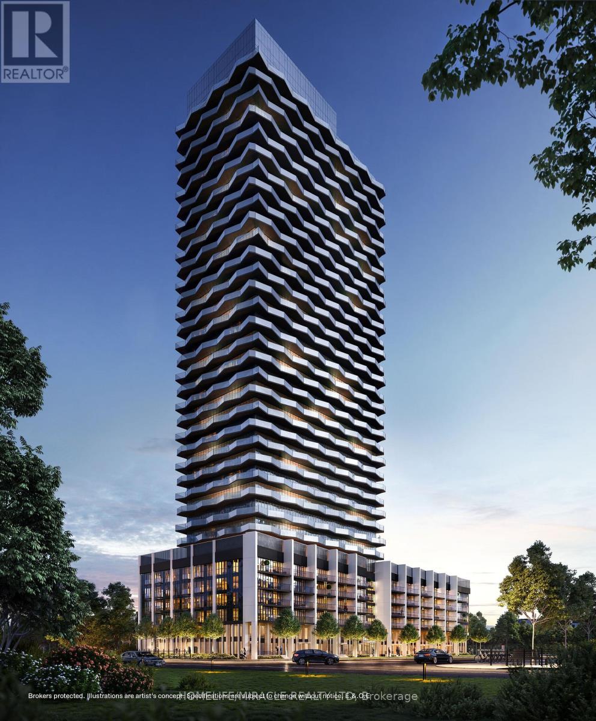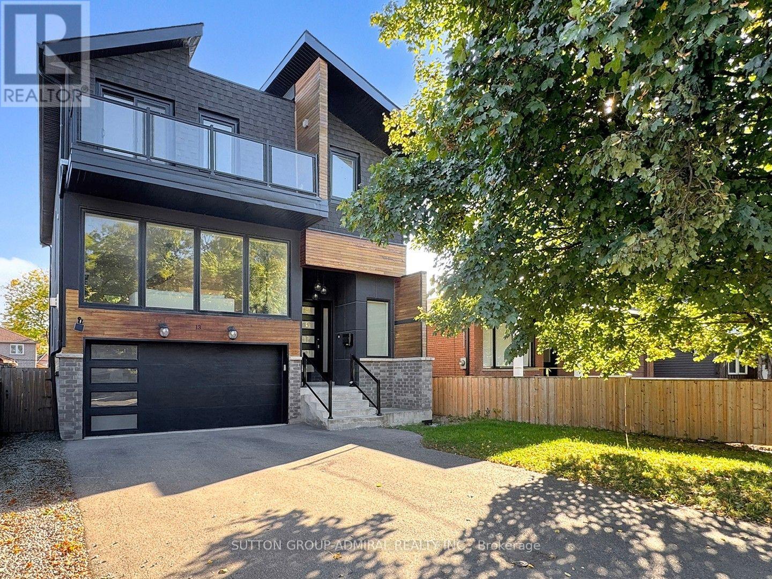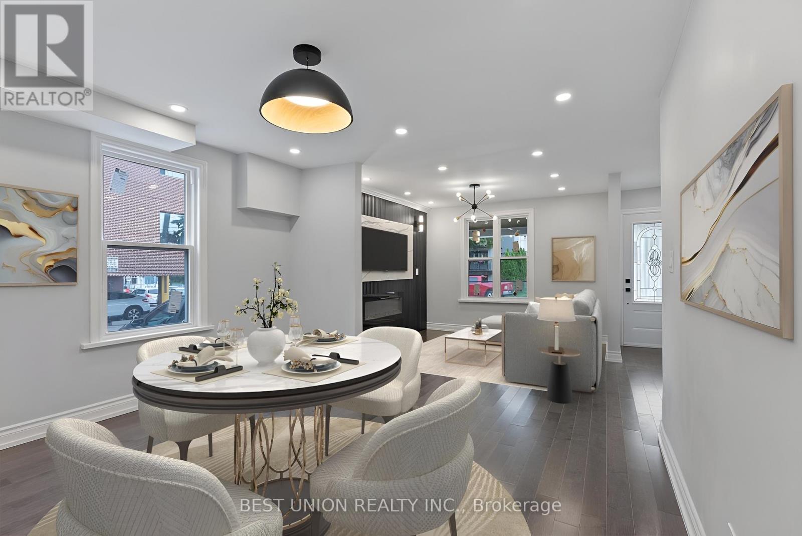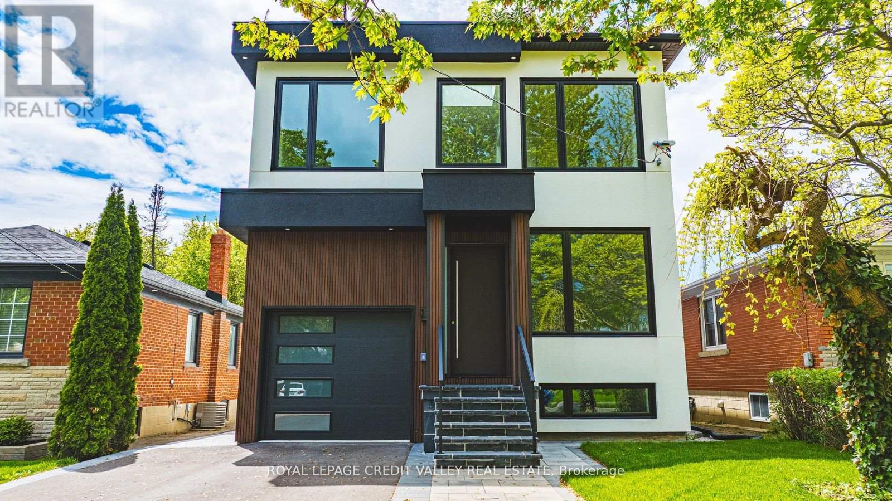
Highlights
Description
- Time on Houseful58 days
- Property typeSingle family
- Neighbourhood
- Median school Score
- Mortgage payment
Stunning Newly Renovated Never Kived In 3347 SF Of Total Living Space, 4-Bedroom Detached Home on Expansive Lot Minutes from Lake Ontario! Welcome to this beautifully renovated, home, perfectly nestled on a massive lot in a highly sought-after neighbourhood. Boasting 4 spacious bedrooms and 4 bathrooms, every bedroom with access to its own bathroom, this modern residence offers the perfect blend of style, comfort, and convenience for todays discerning homeowner. Step inside to discover an open-concept main floor with soaring ceilings, wide-plank wood floors, and an abundance of natural light. The gourmet kitchen features high-end stainless steel appliances, quartz countertops, a large centre island, and custom cabinetry ideal for both everyday living and entertaining guests. Retreat to the primary suite complete with a walk-in closet and a spa-inspired ensuite with a glass-enclosed shower and soaking tub. Three additional bedrooms and contemporary bathrooms ensure ample space and privacy for family and guests. The fully finished basement offers endless possibilities perfect as a recreation area, home office, gym, or even an in-law suite. Outside, enjoy the serenity and space of a huge private yard ideal for gardening, outdoor dining, or future pool installation. The property includes a private driveway and double high garage garage potentially with lift could park 2 cars, offering plenty of parking. Located just minutes from Lake Ontario, this home is close to parks, schools, shopping, restaurants, and public transportation including Go Station, making it an ideal location for both commuting and enjoying the waterfront lifestyle. This move-in-ready gem combines modern living with unbeatable location and space a rare find! (id:63267)
Home overview
- Cooling Central air conditioning, air exchanger
- Heat source Natural gas
- Heat type Forced air
- Sewer/ septic Sanitary sewer
- # total stories 2
- Fencing Fully fenced, fenced yard
- # parking spaces 3
- Has garage (y/n) Yes
- # full baths 4
- # half baths 1
- # total bathrooms 5.0
- # of above grade bedrooms 4
- Flooring Hardwood, laminate
- Has fireplace (y/n) Yes
- Subdivision Alderwood
- Directions 2086812
- Lot size (acres) 0.0
- Listing # W12360989
- Property sub type Single family residence
- Status Active
- Primary bedroom 4.73m X 4.47m
Level: 2nd - 4th bedroom 3.12m X 2.75m
Level: 2nd - 2nd bedroom 3.55m X 3.18m
Level: 2nd - 3rd bedroom 3.04m X 2.75m
Level: 2nd - Recreational room / games room 6.51m X 3.88m
Level: Basement - Other 5.6m X 4.22m
Level: Basement - Other 7.2m X 4.21m
Level: Basement - Living room 4.67m X 2.84m
Level: Main - Family room 6.58m X 5.04m
Level: Main - Kitchen 6m X 2.38m
Level: Main - Dining room 3.64m X 2.38m
Level: Main
- Listing source url Https://www.realtor.ca/real-estate/28769828/18-bellman-avenue-toronto-alderwood-alderwood
- Listing type identifier Idx

$-5,597
/ Month



