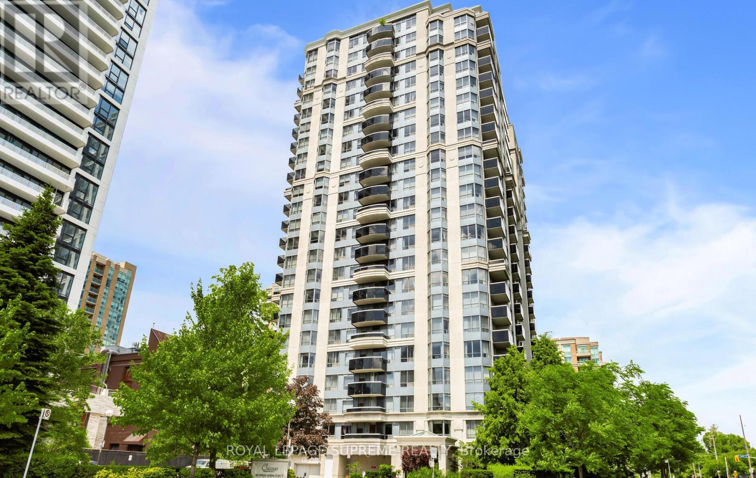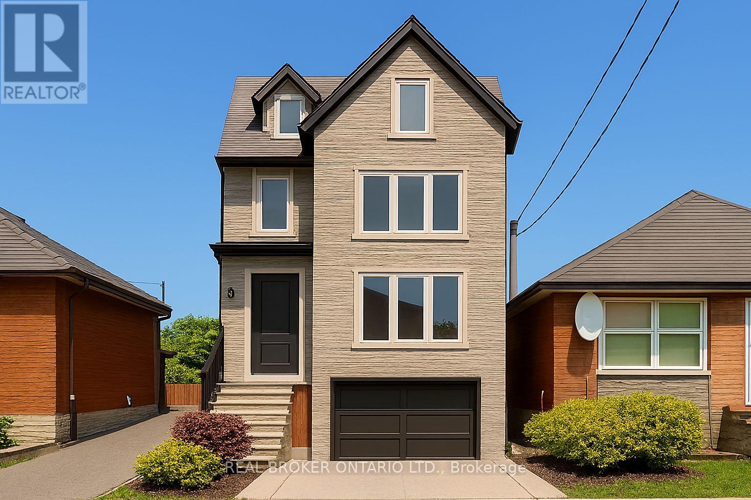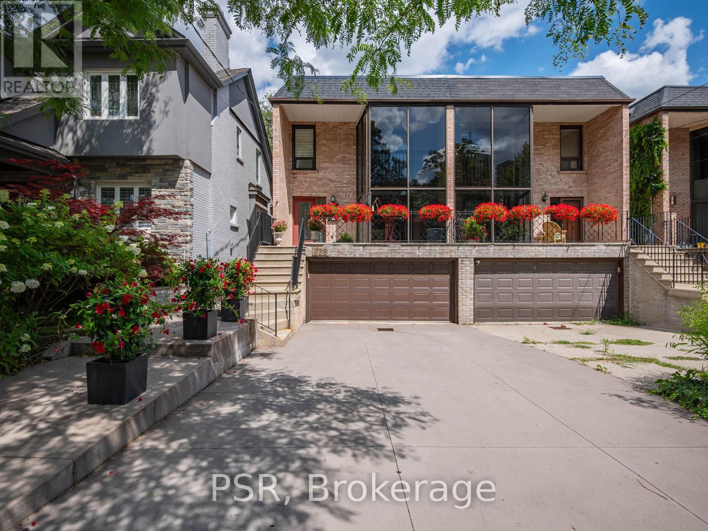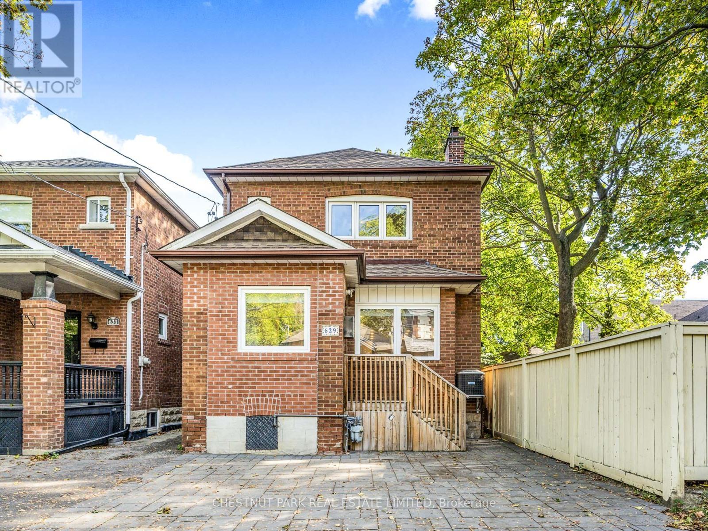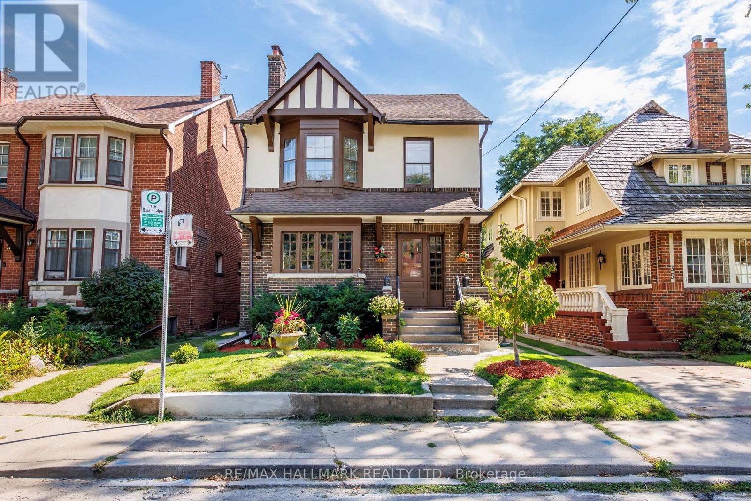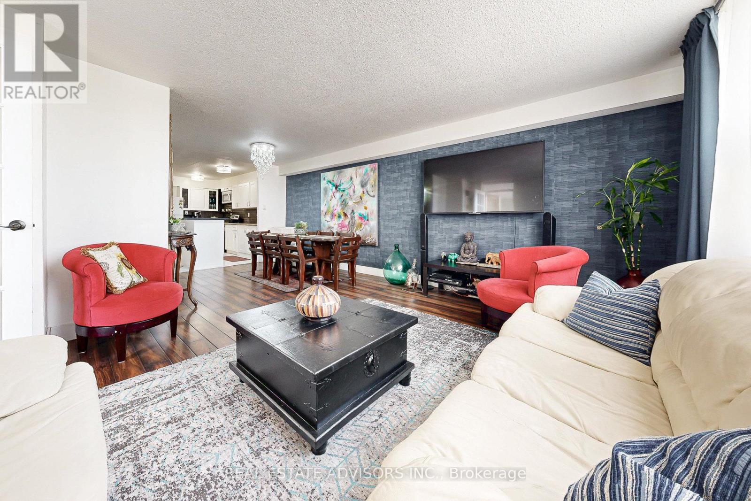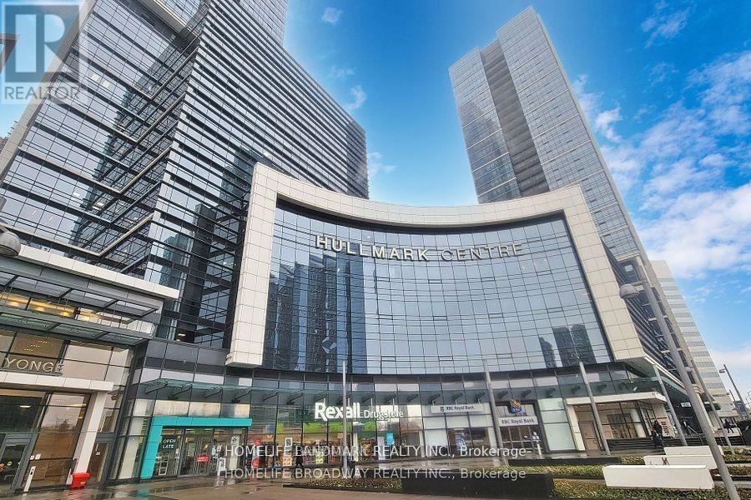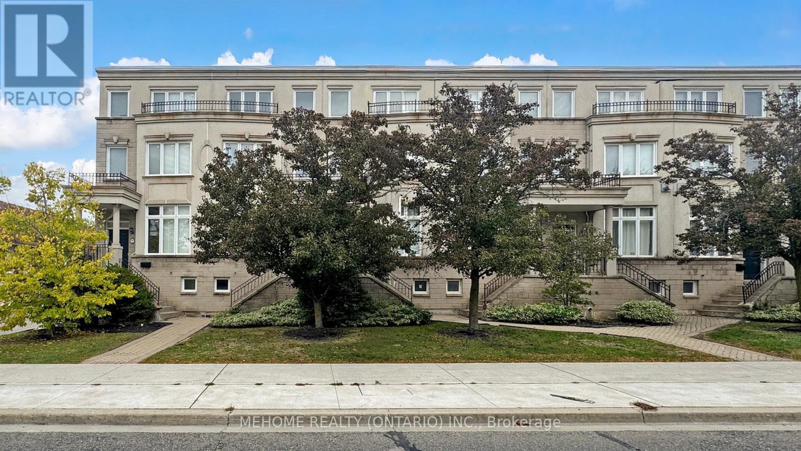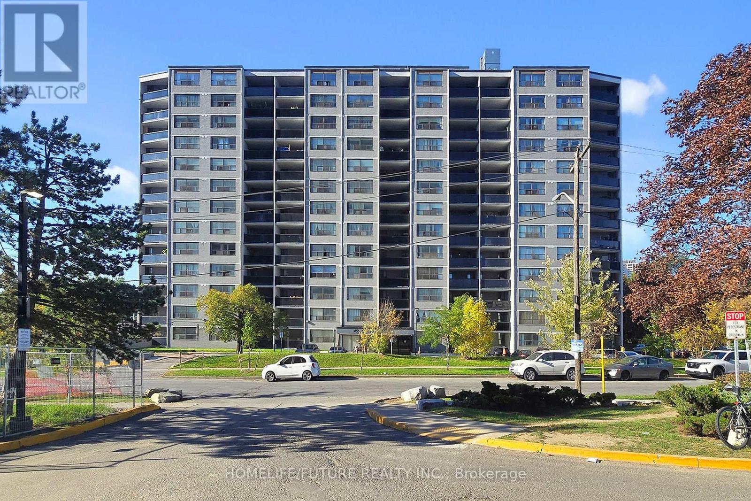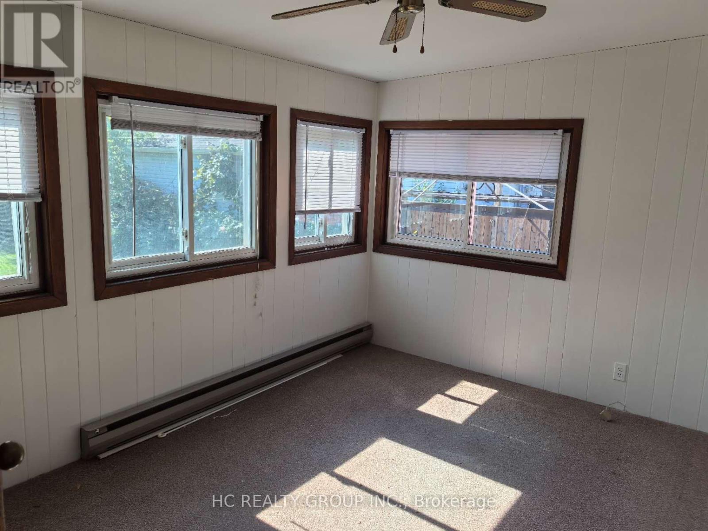- Houseful
- ON
- Toronto
- Clanton Park
- 18 Cadillac Ave Ave
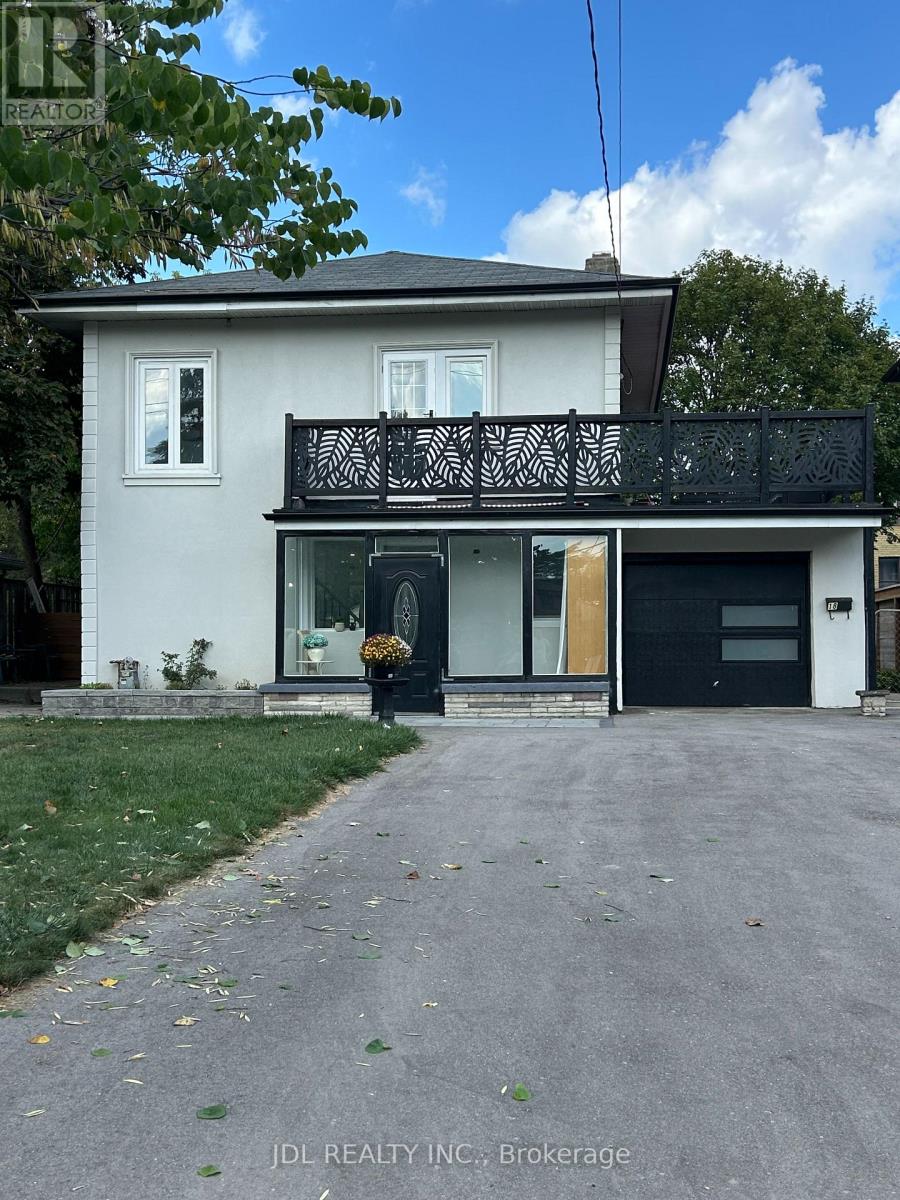
Highlights
This home is
5%
Time on Houseful
35 Days
School rated
6.8/10
Toronto
11.67%
Description
- Time on Houseful35 days
- Property typeSingle family
- Neighbourhood
- Median school Score
- Mortgage payment
What a true, warm and peaceful home! Seeing is believing! Just here! In one of Toronto's most coveted, charming and promising family-friendly neighbourhoods which offer both immediate value and incredible potential! THE BEST "BANG FOR YOUR BUCK"! 50*120 ft lot. Fully renovated home over $200000. Separate two-bedroom/two-bathroom basement (currently renting for $2250/month). Large terrace. Perfectly suitable for self-occupied, self-occupied & rent, and investment. Just mins to TTC, Subway, Hwy 401, top raked schools, parks, community centres, shops, Yordale Shopping Centre (the highest-performing shopping mall in Canada) and much more! (id:63267)
Home overview
Amenities / Utilities
- Cooling Central air conditioning
- Heat source Natural gas
- Heat type Forced air
- Sewer/ septic Sanitary sewer
Exterior
- # total stories 2
- # parking spaces 7
- Has garage (y/n) Yes
Interior
- # full baths 5
- # total bathrooms 5.0
- # of above grade bedrooms 6
- Flooring Hardwood, laminate
Location
- Community features Community centre, school bus
- Subdivision Clanton park
- View View, city view
Overview
- Lot size (acres) 0.0
- Listing # C12405589
- Property sub type Single family residence
- Status Active
Rooms Information
metric
- Primary bedroom 3.4m X 3.46m
Level: 2nd - 2nd bedroom 3.19m X 2.71m
Level: 2nd - 3rd bedroom 3.52m X 2.53m
Level: 2nd - 2nd bedroom 3.68m X 2.33m
Level: Basement - Bedroom 4.36m X 3.47m
Level: Basement - Recreational room / games room 5.18m X 3.65m
Level: Basement - Dining room 4.23m X 3.76m
Level: Main - Living room 4.86m X 3.47m
Level: Main - Kitchen 6.35m X 2.85m
Level: Main - Office Measurements not available
Level: Main
SOA_HOUSEKEEPING_ATTRS
- Listing source url Https://www.realtor.ca/real-estate/28867241/18-cadillac-ave-avenue-toronto-clanton-park-clanton-park
- Listing type identifier Idx
The Home Overview listing data and Property Description above are provided by the Canadian Real Estate Association (CREA). All other information is provided by Houseful and its affiliates.

Lock your rate with RBC pre-approval
Mortgage rate is for illustrative purposes only. Please check RBC.com/mortgages for the current mortgage rates
$-3,704
/ Month25 Years fixed, 20% down payment, % interest
$
$
$
%
$
%

Schedule a viewing
No obligation or purchase necessary, cancel at any time

