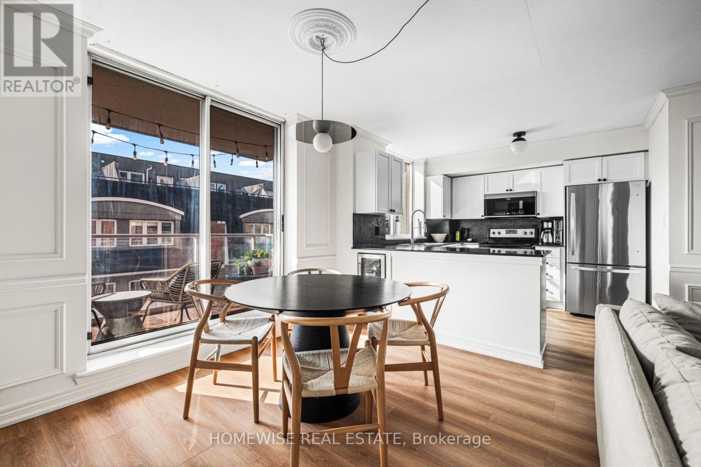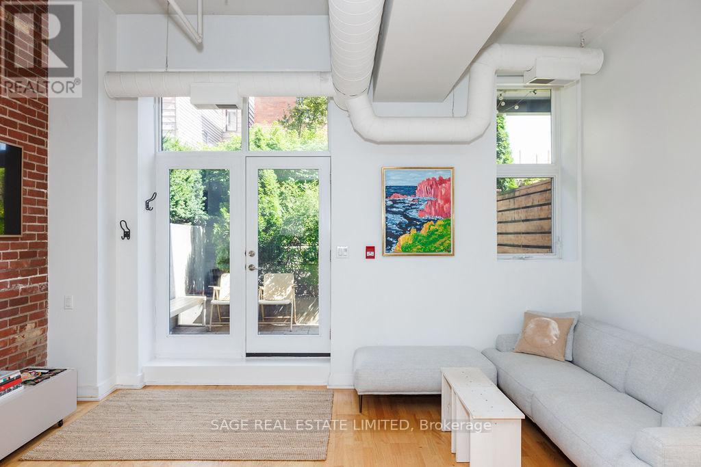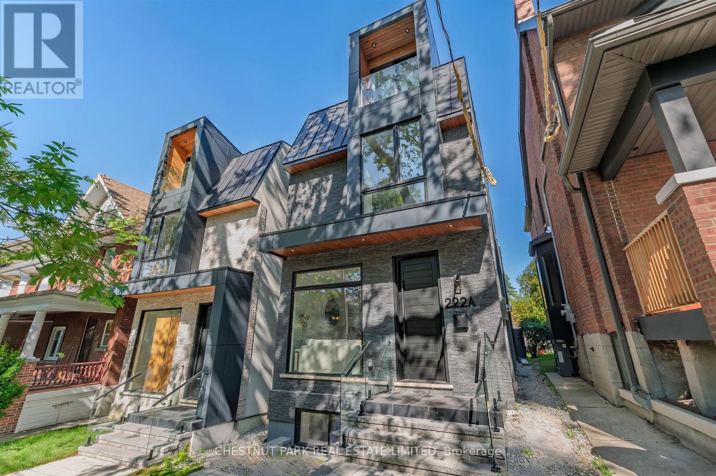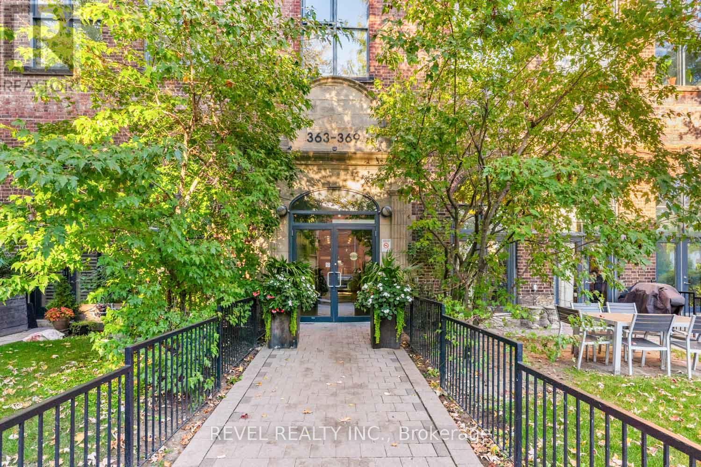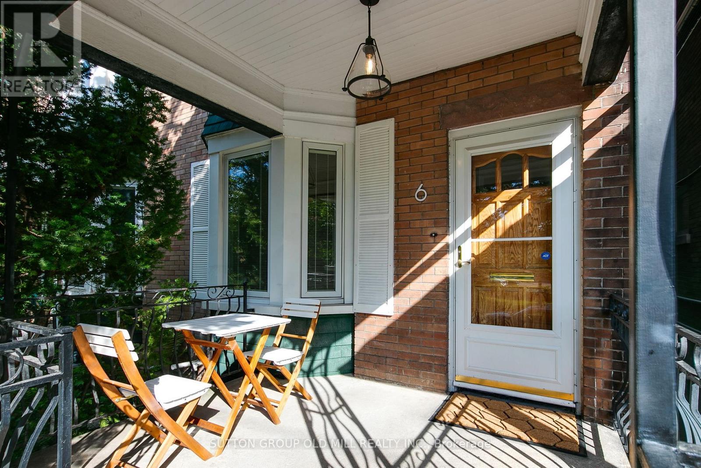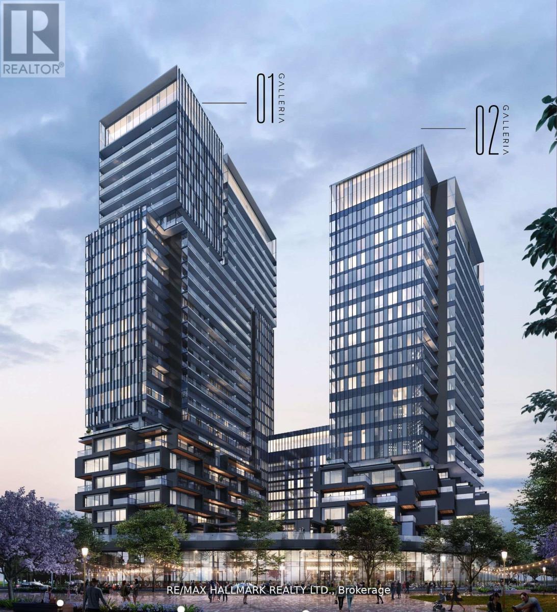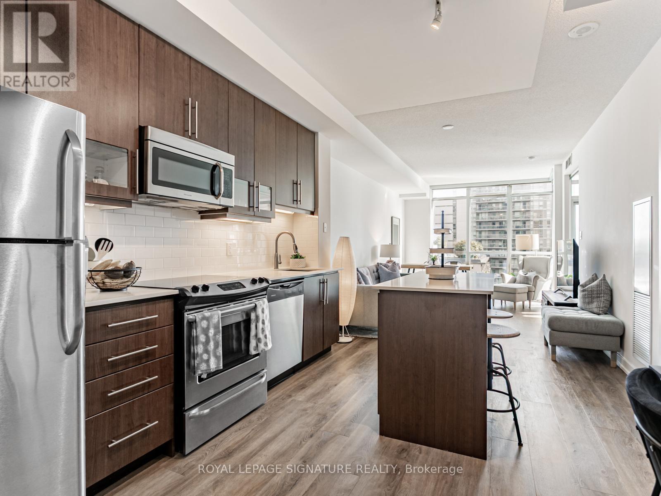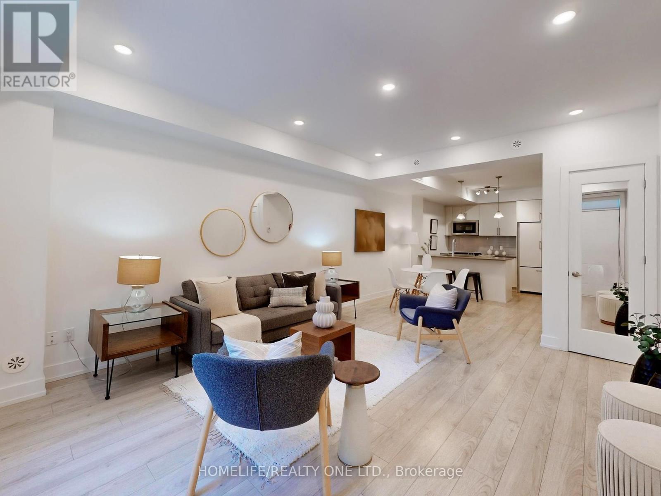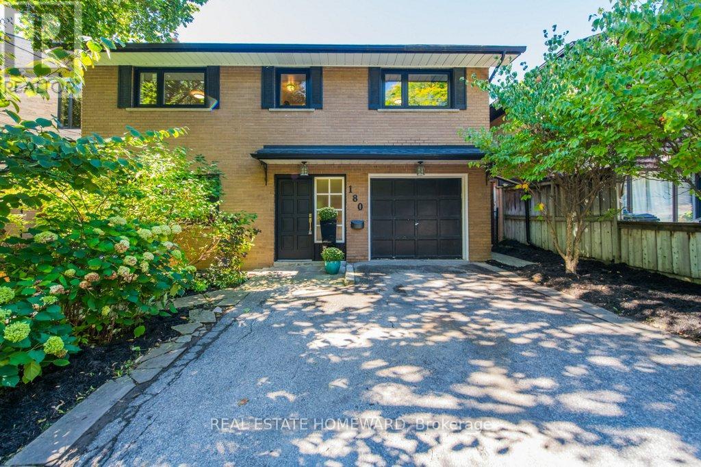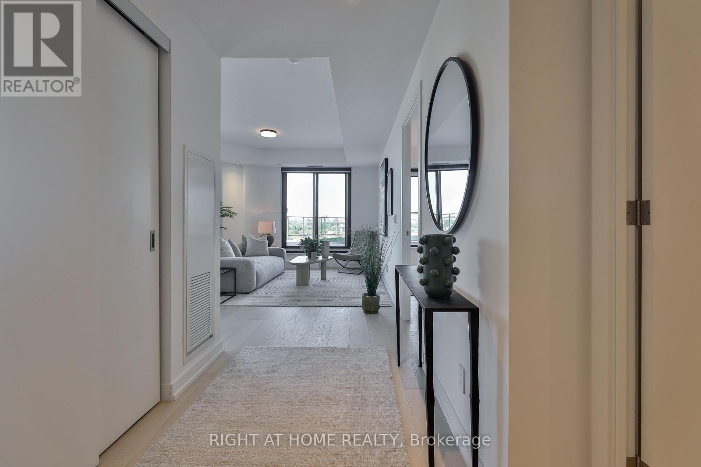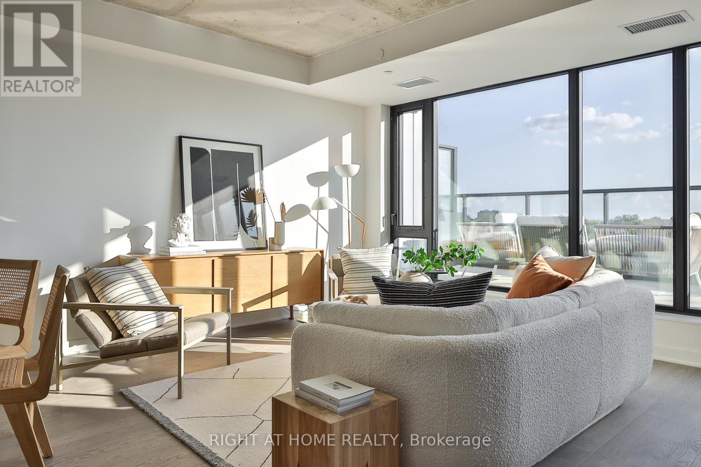- Houseful
- ON
- Toronto
- Roncesvalles Village
- 18 Constance St
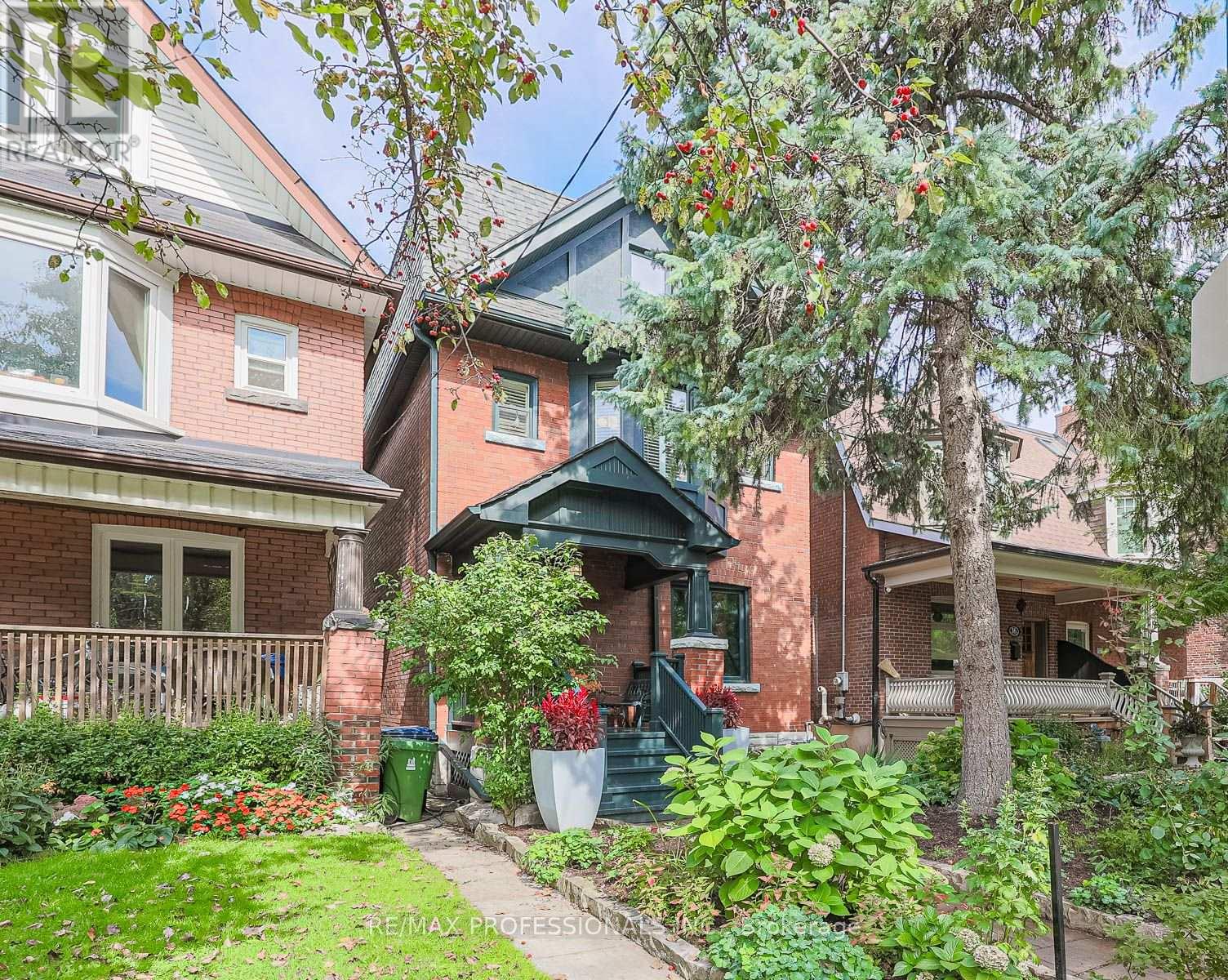
Highlights
Description
- Time on Housefulnew 6 hours
- Property typeSingle family
- Neighbourhood
- Median school Score
- Mortgage payment
Bright + Beautiful This Handsome Detached Brick Home Sits In The Heart Of Roncy, Offering The Perfect Blend Of Character And Modern Updates. With 4 Bedrooms Plus An Office And 4 Bathrooms, The Flexible Layout Is Ideal For Family Living, Entertaining, And Working From Home. Generous Principal Rooms Provide Space To Spread Out, While The Chefs Kitchen Features Clever Storage, Wolf Appliances, And A Large Island With Room For Everyone. A Main Floor Powder Room And Mudroom Hall At The Back Door Add Everyday Convenience.Fall In Love With The Third-Floor Primary Retreat, Complete With Walk-In Closet, Ensuite, And A Newly Built Private Terrace With Hot Tub. The Finished Basement Offers A Huge Recreation Room With Walk-Out To A Fully Fenced Backyard Featuring Mature Perennial Gardens And A Four-Hole Mini Putt. A Double Garage With Laneway Access, Attic Storage, And Thoughtful Landscaping Complete This Exceptional Home All On A Quiet, Family-Friendly Street Just Steps From The Shops, Restaurants, And Community Vibe Of Roncesvalles. (id:63267)
Home overview
- Cooling Wall unit
- Heat source Natural gas
- Heat type Radiant heat
- Sewer/ septic Sanitary sewer
- # total stories 2
- # parking spaces 3
- Has garage (y/n) Yes
- # full baths 3
- # half baths 1
- # total bathrooms 4.0
- # of above grade bedrooms 5
- Flooring Hardwood, marble
- Subdivision High park-swansea
- Lot desc Landscaped
- Lot size (acres) 0.0
- Listing # W12433719
- Property sub type Single family residence
- Status Active
- Office 2.6m X 1.54m
Level: 2nd - 2nd bedroom 3.6m X 3.39m
Level: 2nd - 3rd bedroom 5.27m X 3.44m
Level: 2nd - 4th bedroom 3.78m X 2.78m
Level: 3rd - Primary bedroom 4.3m X 4.21m
Level: 3rd - Recreational room / games room 4.6m X 6.74m
Level: Basement - Mudroom 1.22m X 1.92m
Level: Ground - Dining room 3.44m X 3.87m
Level: Ground - Living room 3.05m X 3.29m
Level: Ground - Kitchen 3.81m X 4.85m
Level: Ground
- Listing source url Https://www.realtor.ca/real-estate/28928552/18-constance-street-toronto-high-park-swansea-high-park-swansea
- Listing type identifier Idx

$-6,931
/ Month

