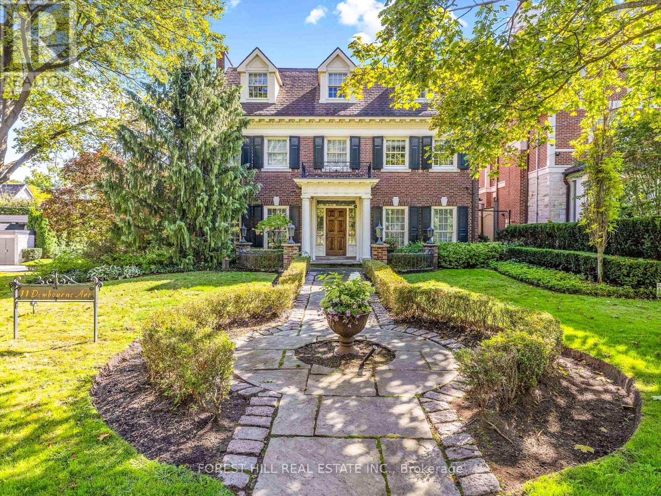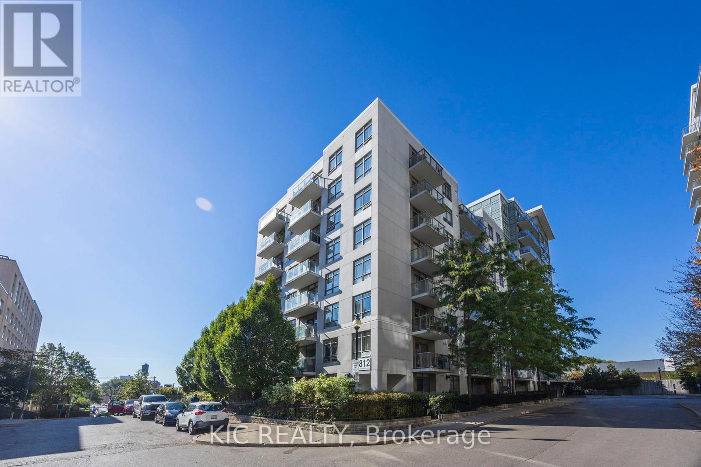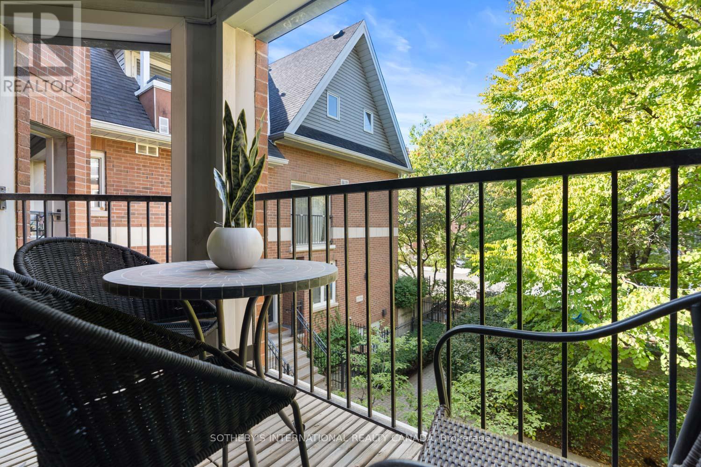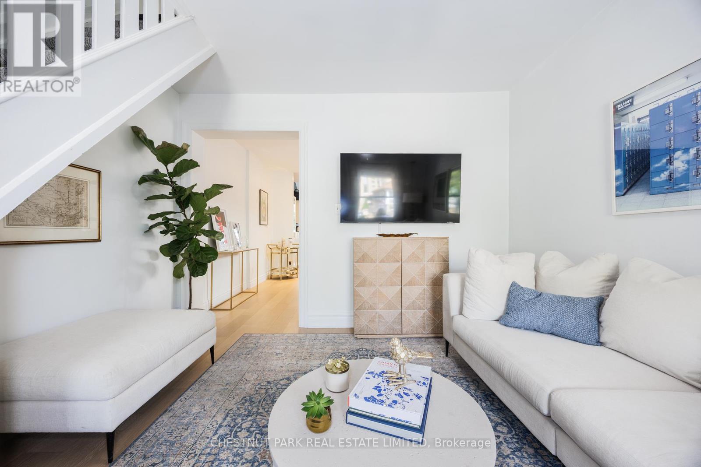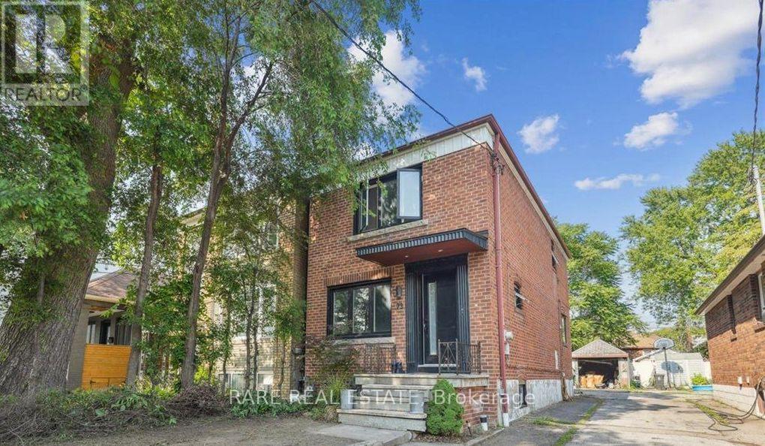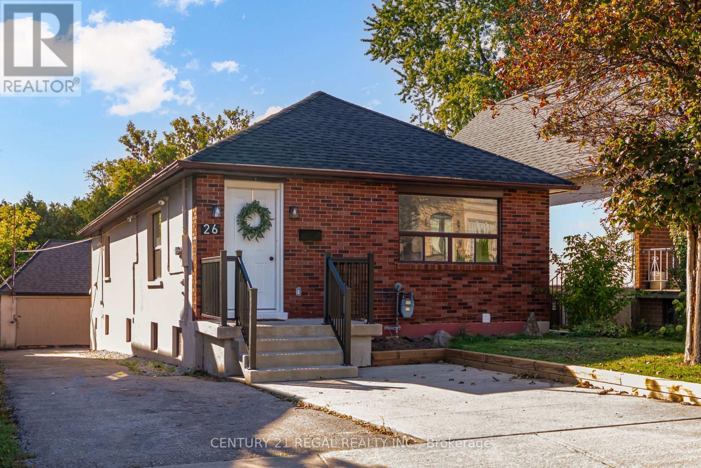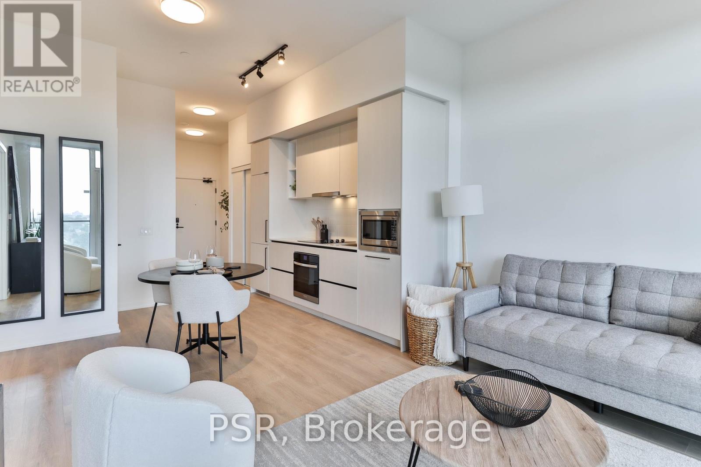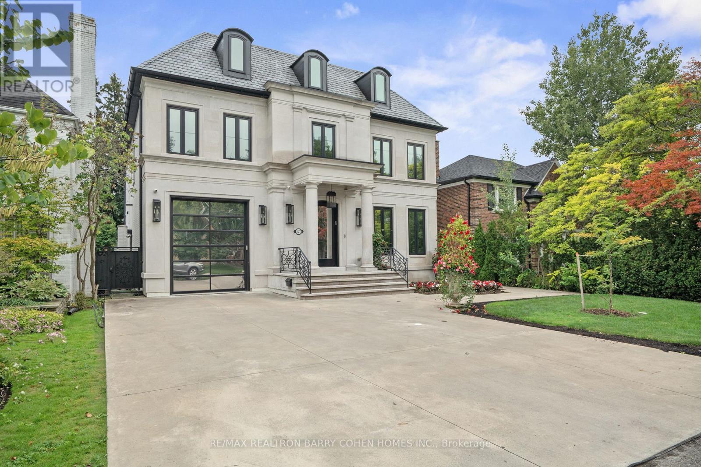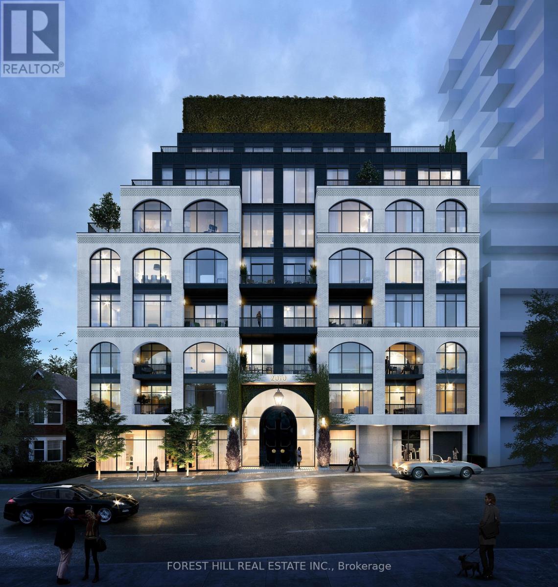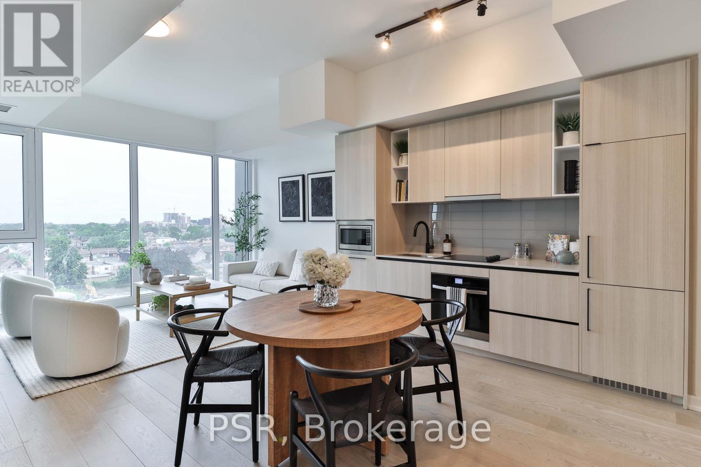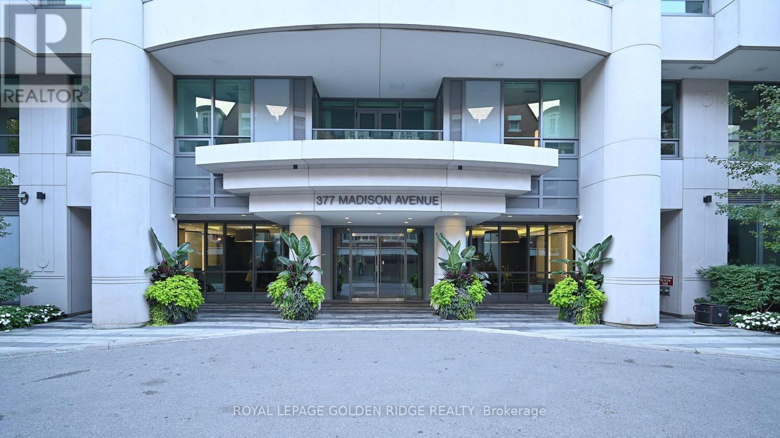- Houseful
- ON
- Toronto
- Oakwood-Vaughn
- 18 Conway Ave
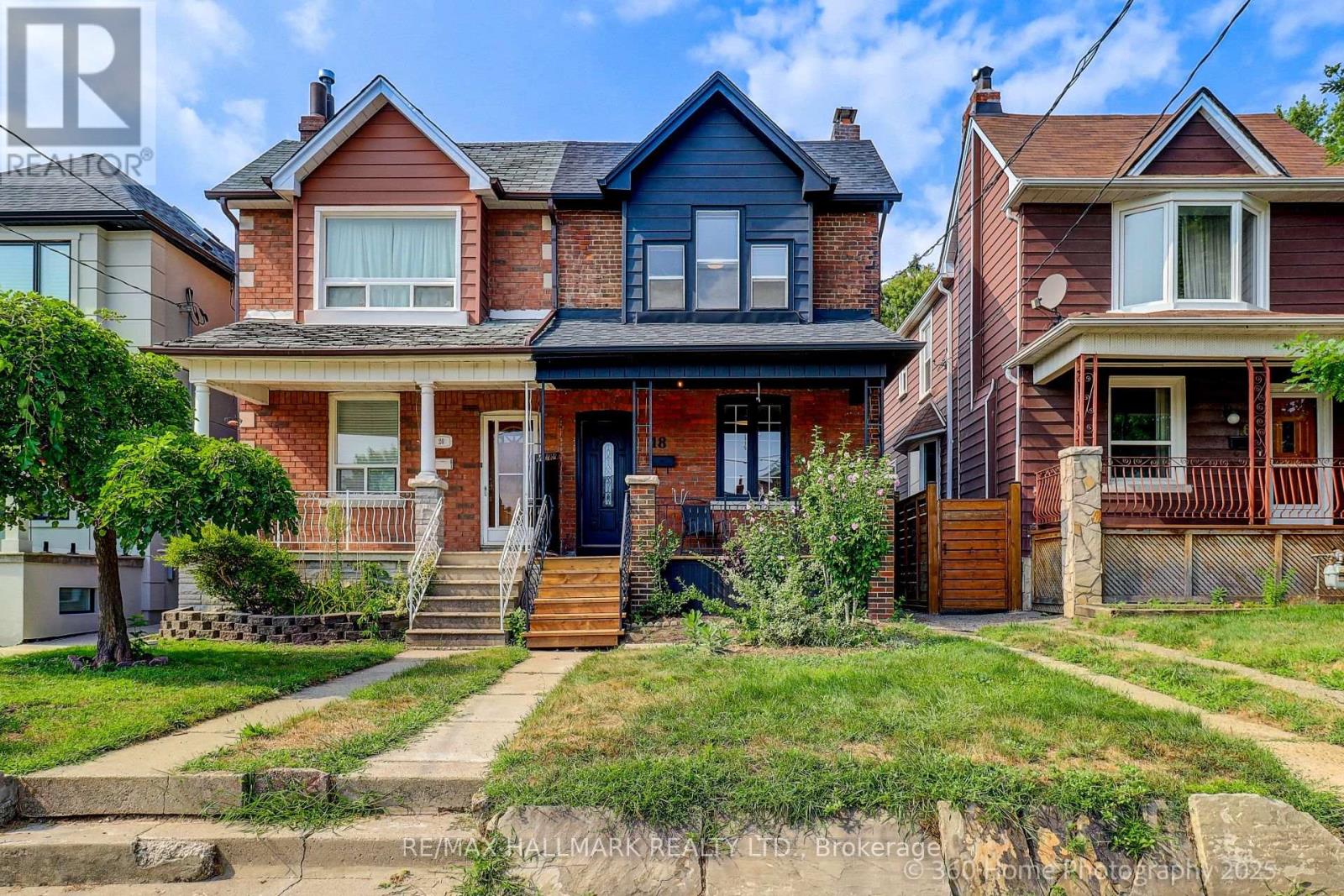
Highlights
Description
- Time on Houseful48 days
- Property typeSingle family
- Neighbourhood
- Median school Score
- Mortgage payment
Nestled on a quiet street in a highly sought-after, family-friendly neighborhood, this bright and spacious home offers comfort, charm, and convenience. The welcoming front porch sets the tone, leading into an open-concept main floor that seamlessly connects living, dining, and kitchen spaces perfect for modern living and entertaining. The kitchen walks out to a large deck, ideal for outdoor gatherings and relaxation. Enjoy a massive backyard with garden home potential, a huge garage with plenty of storage, and a generously sized master bedroom retreat. All windows on the second floor are scheduled for replacement (installation date to be confirmed), adding even more value and peace of mind. Located just steps from top-rated schools and all essential amenities, this home truly has it all. (id:63267)
Home overview
- Cooling Central air conditioning
- Heat source Natural gas
- Heat type Forced air
- Sewer/ septic Sanitary sewer
- # total stories 2
- Fencing Fenced yard
- # parking spaces 2
- Has garage (y/n) Yes
- # full baths 1
- # half baths 1
- # total bathrooms 2.0
- # of above grade bedrooms 3
- Flooring Laminate, tile
- Subdivision Oakwood village
- Lot size (acres) 0.0
- Listing # C12355752
- Property sub type Single family residence
- Status Active
- 3rd bedroom 3.11m X 2.73m
Level: 2nd - Bathroom 2.13m X 1.7m
Level: 2nd - 2nd bedroom 3.55m X 2.73m
Level: 2nd - Primary bedroom 4.02m X 4.58m
Level: 2nd - Kitchen 3.05m X 4.41m
Level: Main - Living room 3.21m X 3.51m
Level: Main - Dining room 4.73m X 3.62m
Level: Main
- Listing source url Https://www.realtor.ca/real-estate/28757805/18-conway-avenue-toronto-oakwood-village-oakwood-village
- Listing type identifier Idx

$-3,464
/ Month

