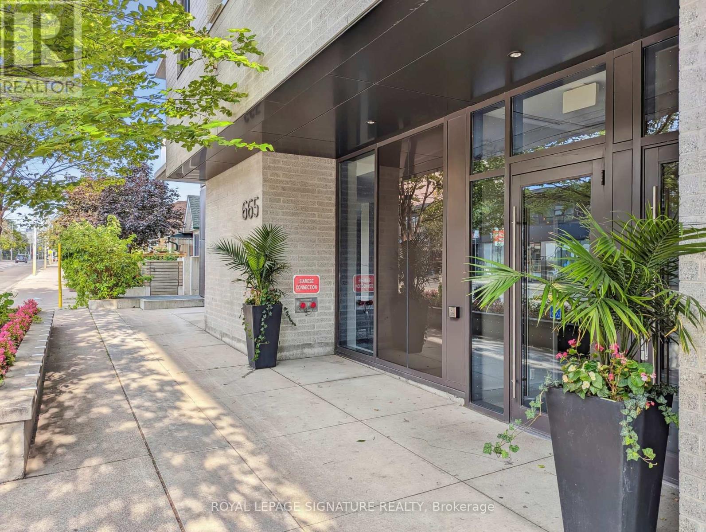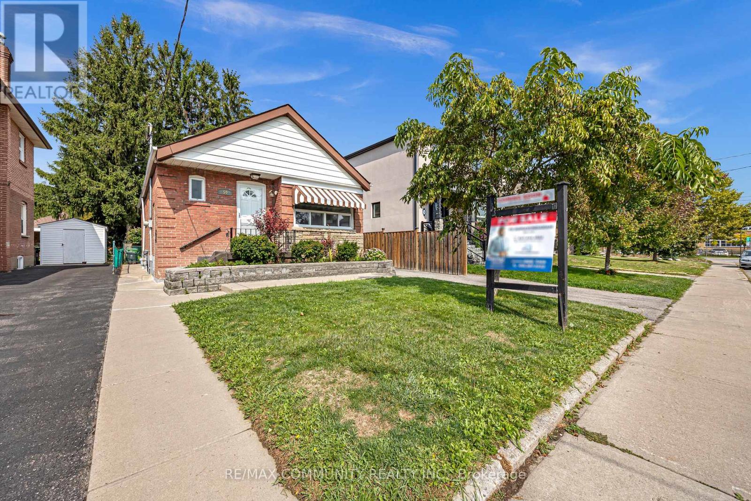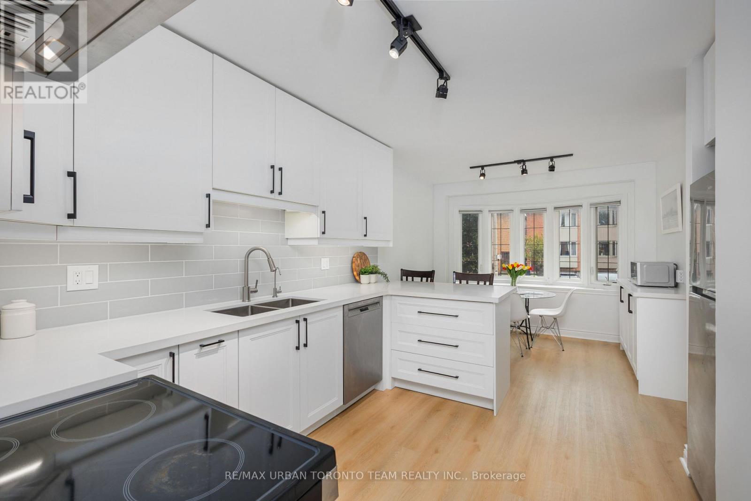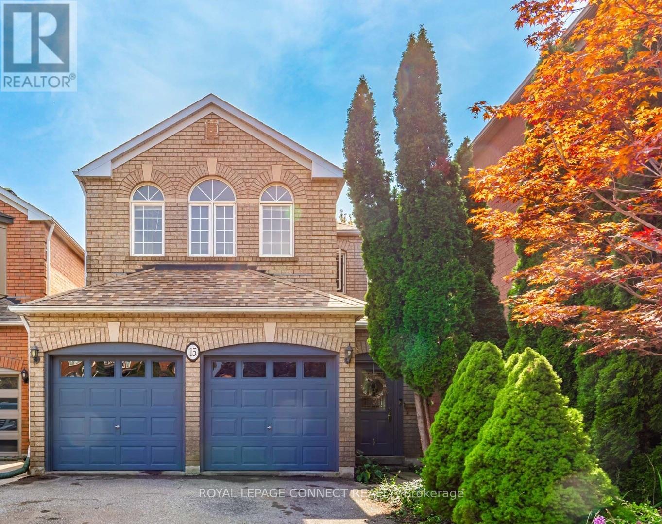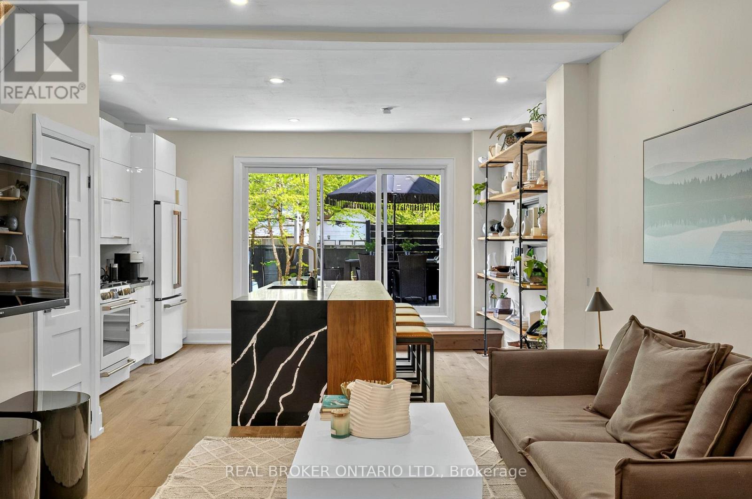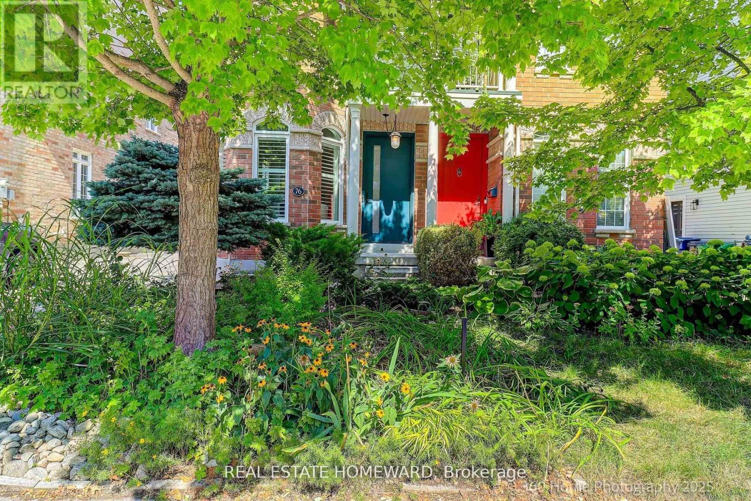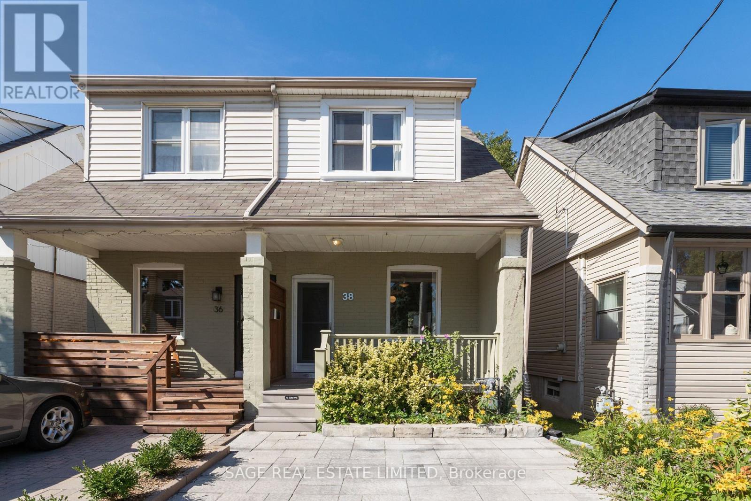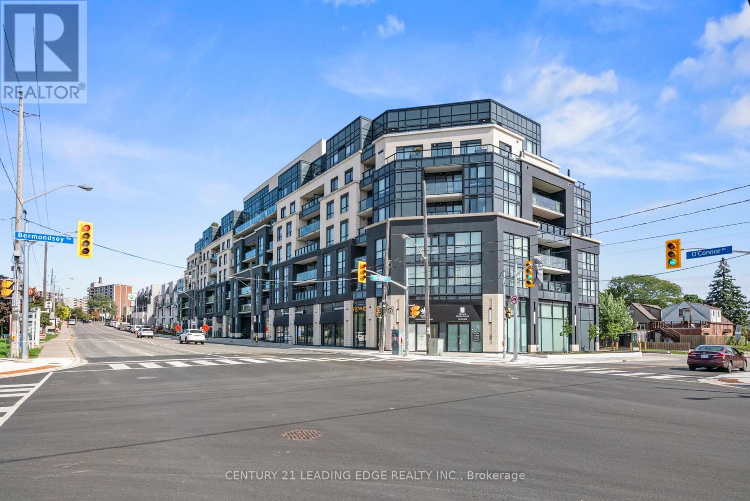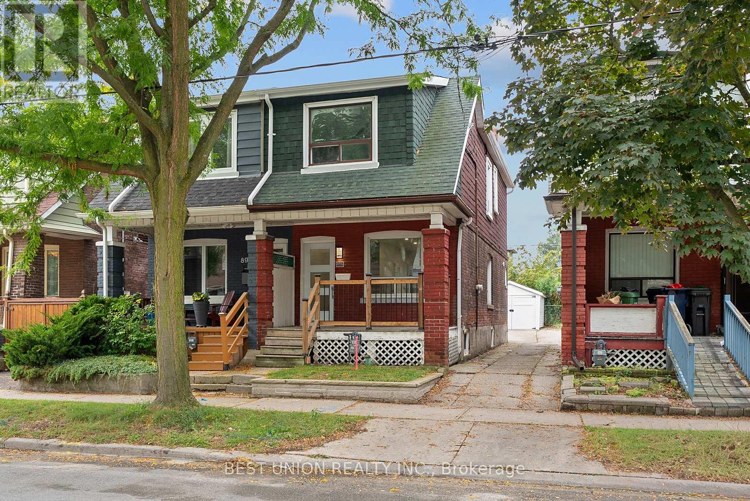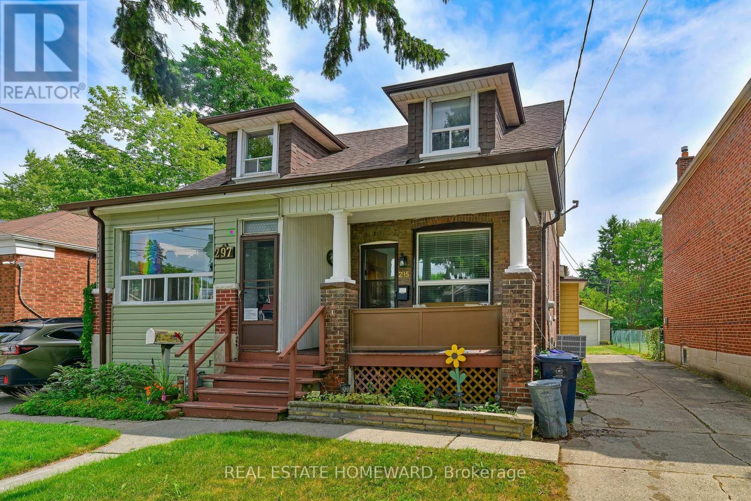- Houseful
- ON
- Toronto
- Upper Beaches
- 18 Crossovers St
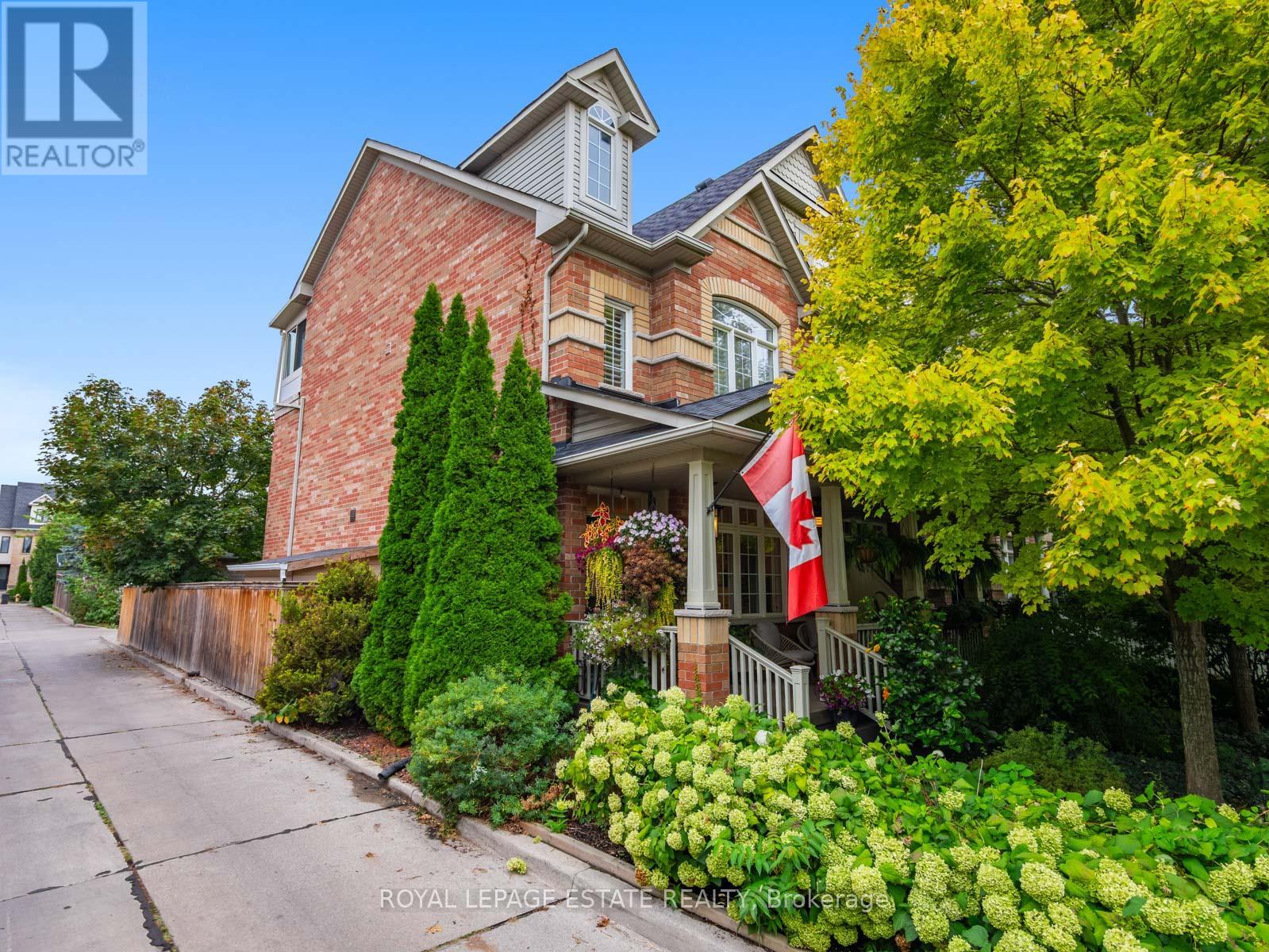
Highlights
Description
- Time on Housefulnew 10 hours
- Property typeSingle family
- Neighbourhood
- Median school Score
- Mortgage payment
A Perfect Home In A Terrific Family-Friendly Beach Neighbourhood! Within Easy And Convenient Steps to Many Amenities Including Ted Reeve Arena & Playing Fields & Wide-Open Parks; TTC and GO Station To Whist You Downtown Quickly; Excellent Schools Including Kimberley P.S & Malvern S.S; Shopping (Loblaws Nearby); And Just Minutes To The Lake & Boardwalk. Nestled Neatly On This Leafy Tree-Lined Street, This Home Is Light, Bright & Airy with Plenty Of Windows & Rich Hardwood Floors Throughout. The Updated Kitchen w/Centre Island & Granite Cntrs Opens To The Family Rm w/Gas Fireplace & Walkout to the Private Fenced Backyard, And Provides Easy Access To the Double-Car Detached Garage Accessed From the Rear Laneway. Three 2nd Floor Nicely Sized Bedrooms (Media Room Is Currently Used As The 4th Bdrm, And Would Also Work Well As a Home Office); And A Fabulous 3rd Floor Primary Bedroom Boasting A Lavish Ensuite; Walk-in Closet & B/I Double Closet; And Bright Sunroom. The Basement Is Perfect For The Kids, Fully Finished With Nifty Storage Spots; Separate Laundry Room; And Includes A Wall Hung Big Screen & Projection TV System (Included). Don't Miss The Neat Secure Bike Shed Beside The Laneway Garage, And An Extra Storage Shed Off The Backyard. Nothing To Do But Move-In With An A+ Home Inspection Available. Don't Miss This Opportunity. Welcome Home! **PUBLIC OPEN HOUSE SAT/SUN SEPT 27 + 28, 12:00 PM to 2:00 PM** (id:63267)
Home overview
- Cooling Central air conditioning
- Heat source Natural gas
- Heat type Forced air
- Sewer/ septic Sanitary sewer
- # total stories 3
- Fencing Fenced yard
- # parking spaces 2
- Has garage (y/n) Yes
- # full baths 2
- # half baths 1
- # total bathrooms 3.0
- # of above grade bedrooms 4
- Flooring Hardwood, concrete
- Has fireplace (y/n) Yes
- Community features Community centre
- Subdivision The beaches
- Lot size (acres) 0.0
- Listing # E12426165
- Property sub type Single family residence
- Status Active
- Bedroom 4.39m X 3.5m
Level: 2nd - Bedroom 3.19m X 3.02m
Level: 2nd - Bedroom 3.87m X 2.51m
Level: 2nd - Primary bedroom 4.95m X 4.56m
Level: 3rd - Recreational room / games room 12.36m X 4.56m
Level: Basement - Utility 3.97m X 1.59m
Level: Basement - Laundry 1.72m X 0.59m
Level: Basement - Kitchen 3.94m X 3.39m
Level: Ground - Dining room 6.25m X 4.56m
Level: Ground - Family room 4.56m X 3m
Level: Ground - Living room 6.25m X 4.56m
Level: Ground
- Listing source url Https://www.realtor.ca/real-estate/28912012/18-crossovers-street-toronto-the-beaches-the-beaches
- Listing type identifier Idx

$-3,704
/ Month

