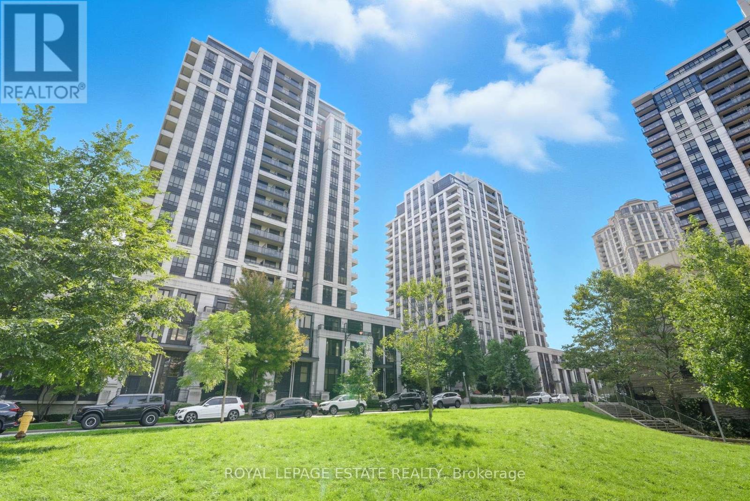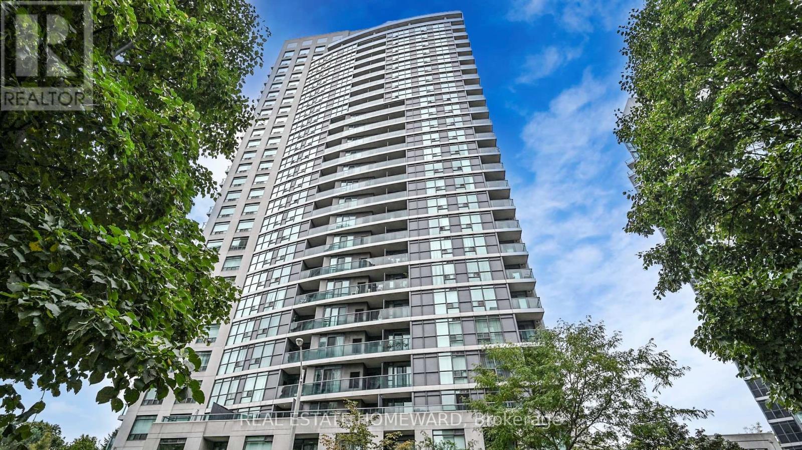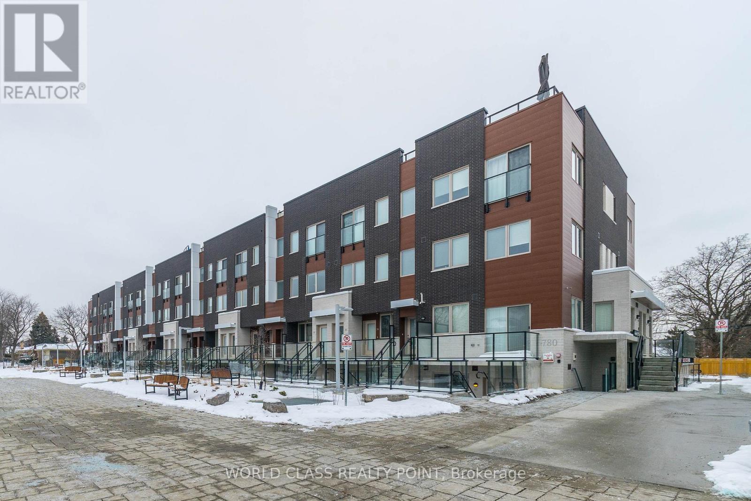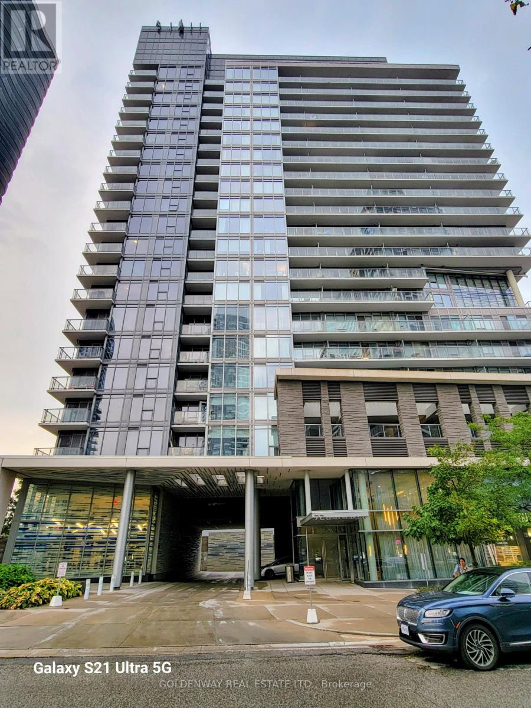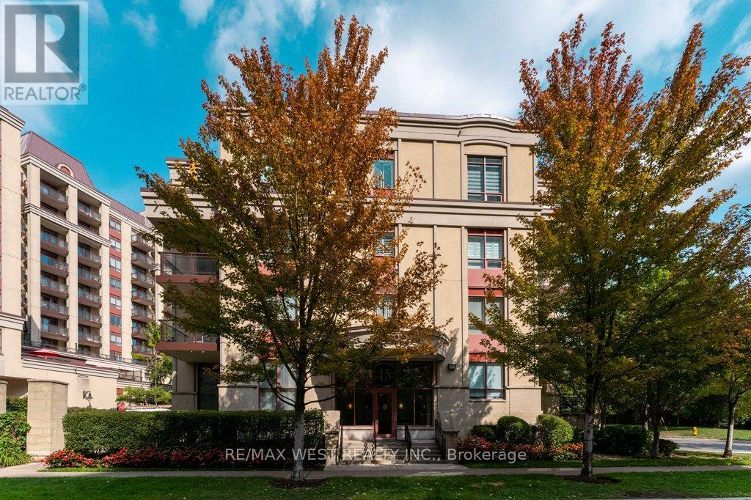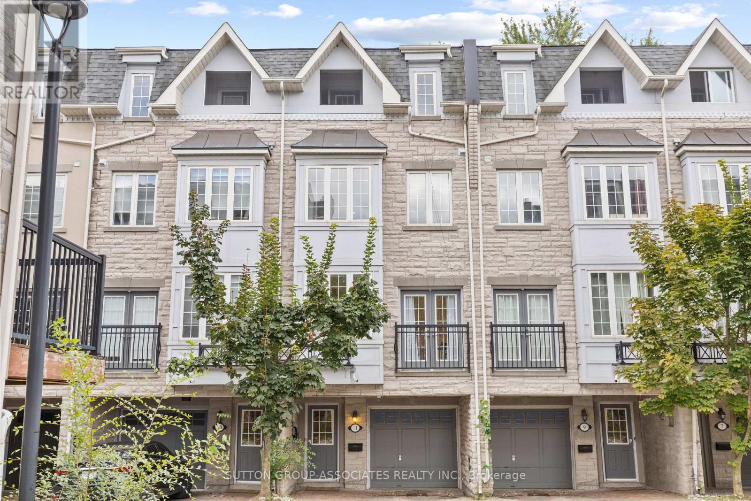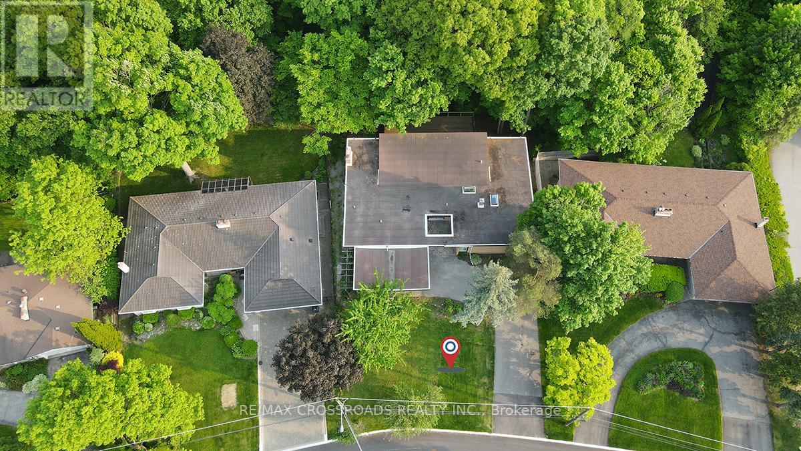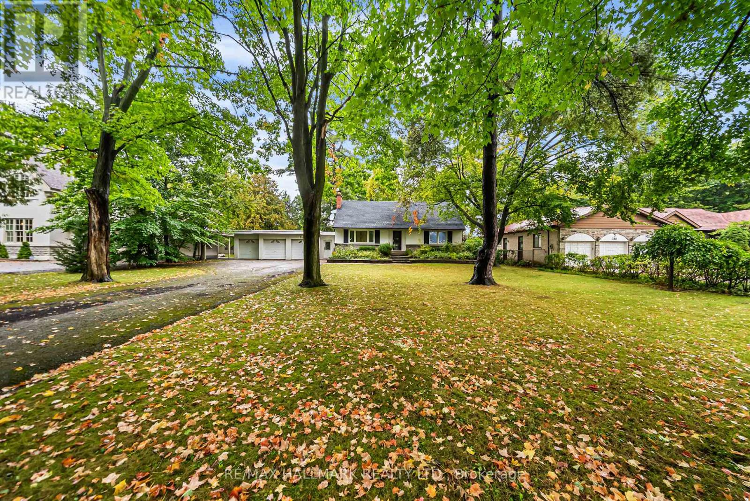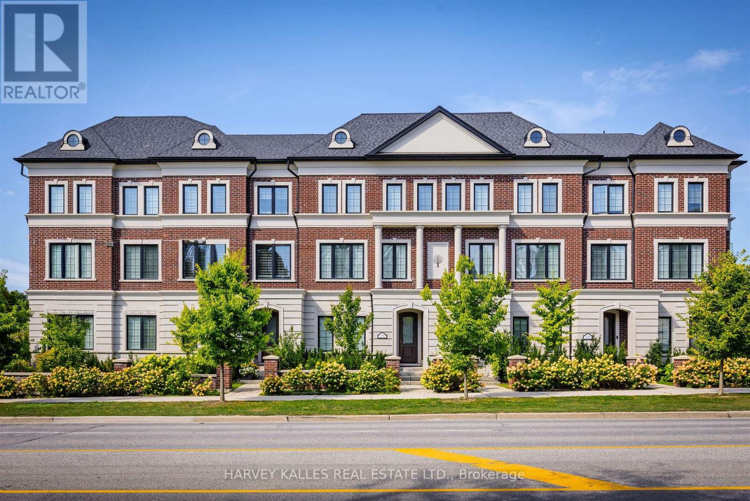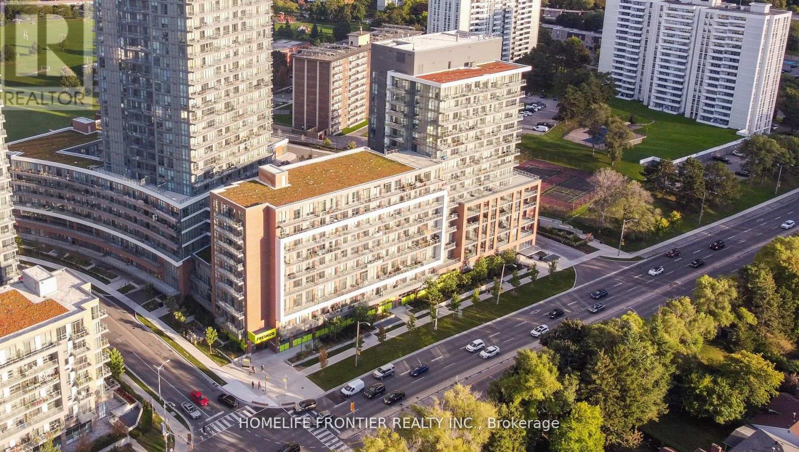- Houseful
- ON
- Toronto
- Bayview Village
- 18 Dervock Cres
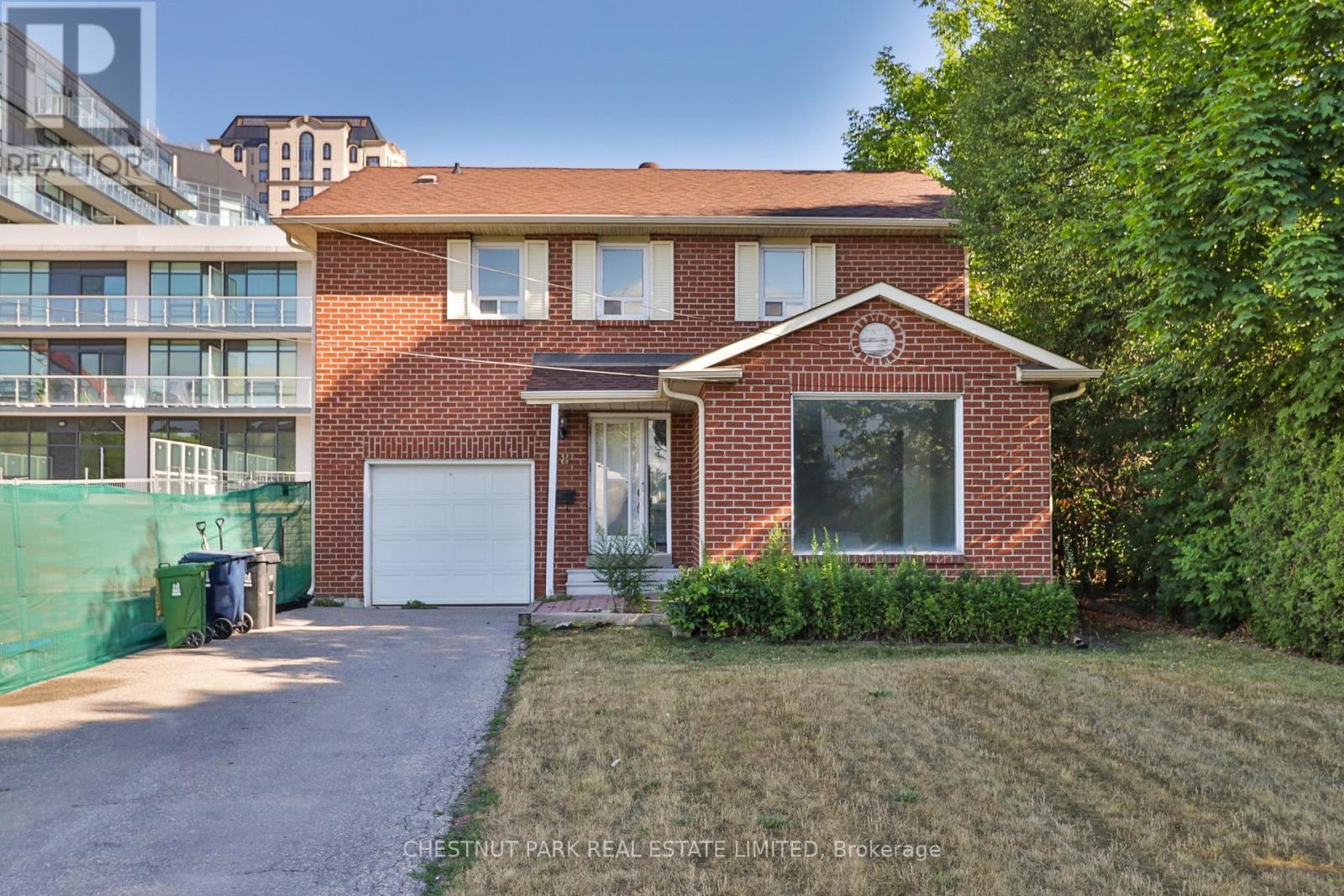
Highlights
Description
- Time on Housefulnew 19 hours
- Property typeSingle family
- Neighbourhood
- Median school Score
- Mortgage payment
Incredible opportunity in prestigious Bayview Village! This well-maintained 3-bedroom, 4-bathroom family home offers a functional layout with an attached garage and private drive. The main floor features a spacious family room, an eat-in kitchen with a walkout to a stone patio and fenced backyardperfect for entertaining. The large primary bedroom includes a 5-piece ensuite, and the finished lower level provides additional living space.Set on a generous lot, this property presents an exceptional opportunity for end-users, investors, or developerszoning permits multi-family residential development (buyer to verify). Buyer must conduct their own due diligence; seller makes no representations or warranties.Unbeatable location just steps to the subway, a 10-minute walk to Bayview Village, close to Rean Park and Talara Park, with easy access to the 401 and a quick drive to Fairview Mall and the Shops at Don Mills. (id:63267)
Home overview
- Cooling Central air conditioning
- Heat source Natural gas
- Heat type Forced air
- Sewer/ septic Sanitary sewer
- # total stories 2
- # parking spaces 3
- Has garage (y/n) Yes
- # full baths 3
- # half baths 1
- # total bathrooms 4.0
- # of above grade bedrooms 3
- Flooring Laminate, tile
- Subdivision Bayview village
- Directions 1895822
- Lot size (acres) 0.0
- Listing # C12257583
- Property sub type Single family residence
- Status Active
- 3rd bedroom 4.01m X 3.25m
Level: 2nd - Primary bedroom 6.17m X 4.37m
Level: 2nd - 2nd bedroom 4.8m X 3.23m
Level: 2nd - Family room 5.23m X 2.87m
Level: Lower - Recreational room / games room 6.81m X 3.51m
Level: Lower - Dining room 3.66m X 3.12m
Level: Main - Family room 4.62m X 3.28m
Level: Main - Living room 4.95m X 3.66m
Level: Main - Kitchen 4.83m X 3.2m
Level: Main
- Listing source url Https://www.realtor.ca/real-estate/28547709/18-dervock-crescent-toronto-bayview-village-bayview-village
- Listing type identifier Idx

$-4,867
/ Month

