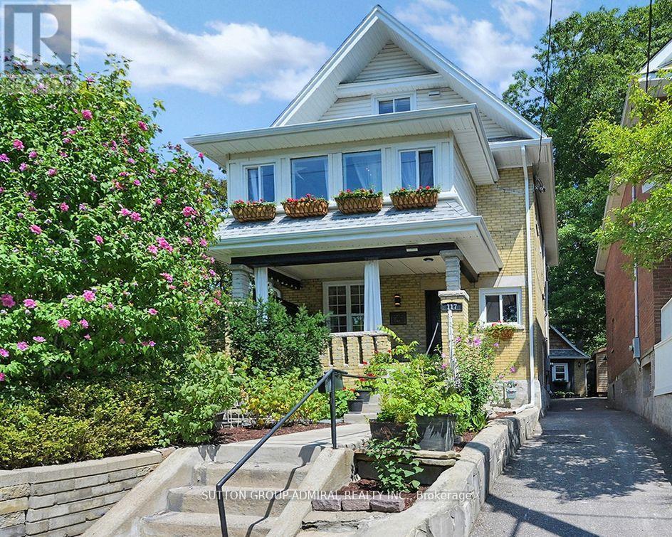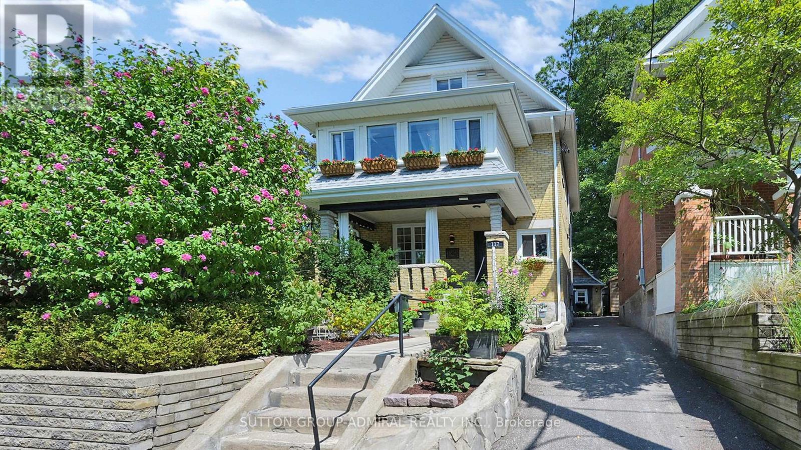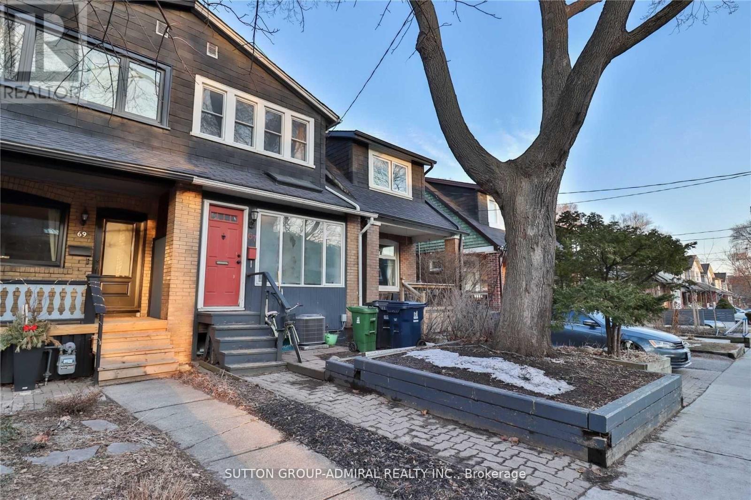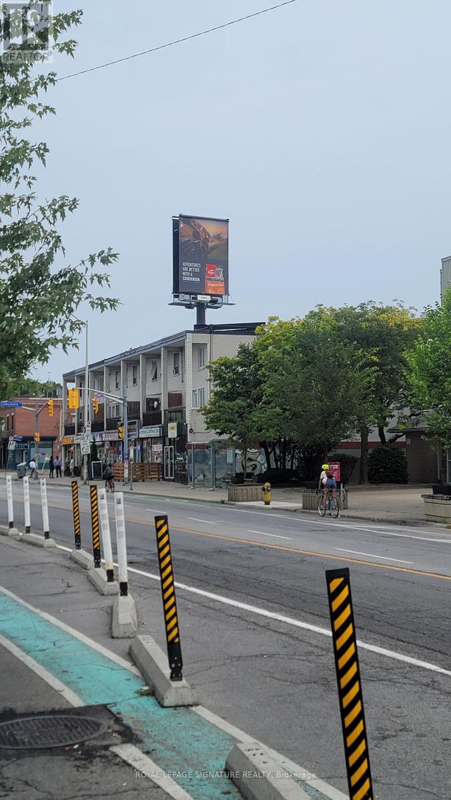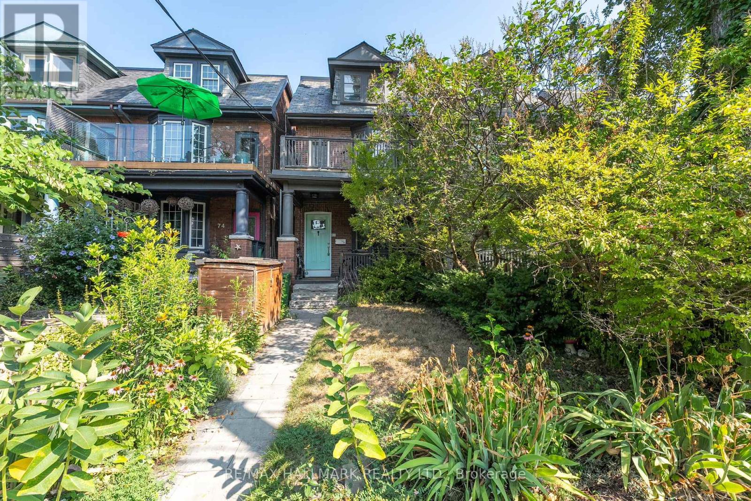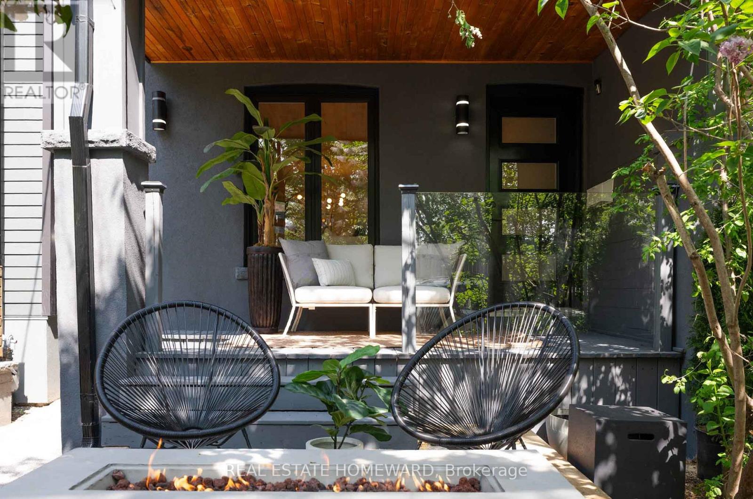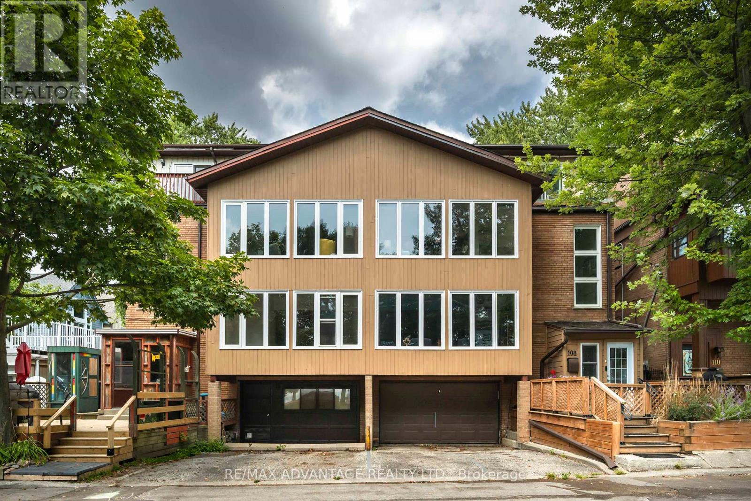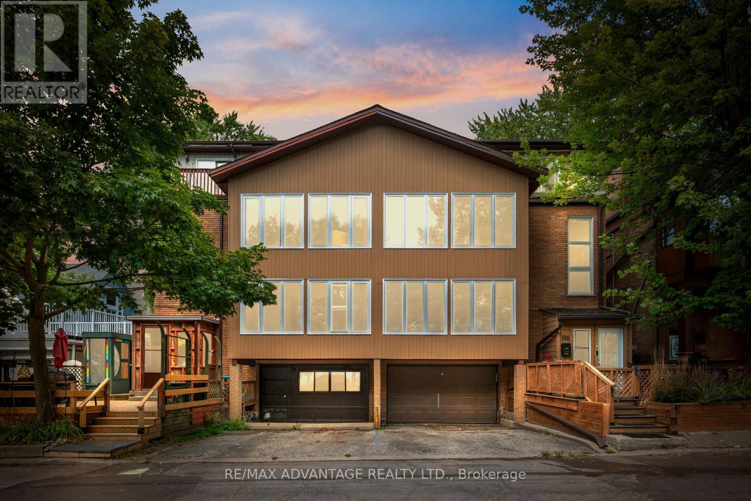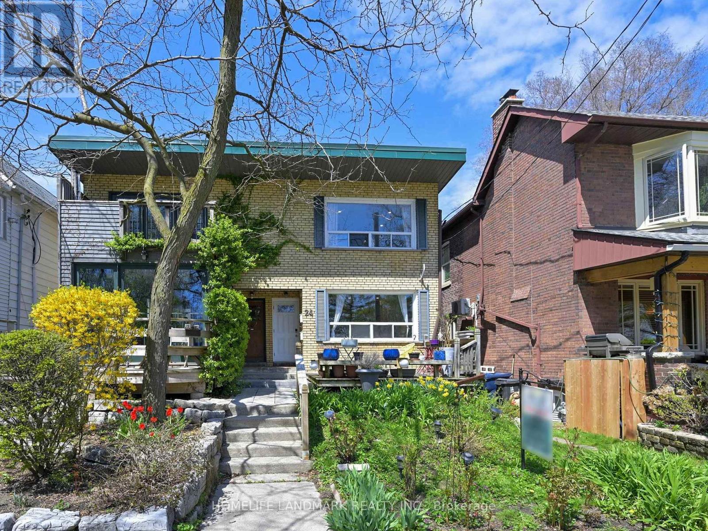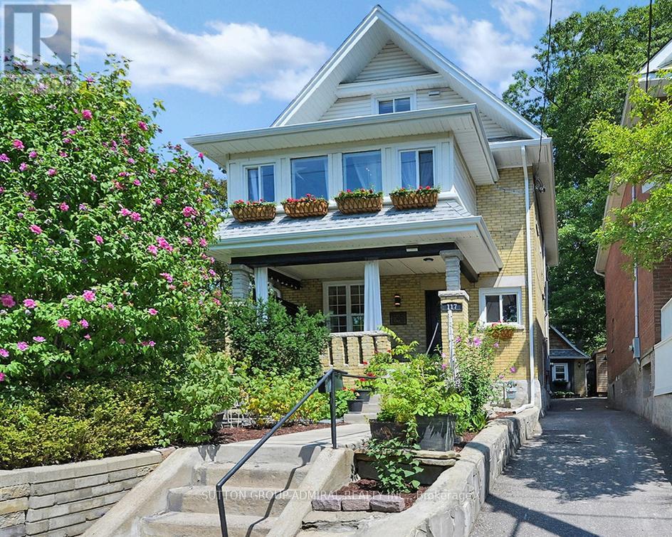- Houseful
- ON
- Toronto
- Upper Beaches
- 18 Edgewood Ave
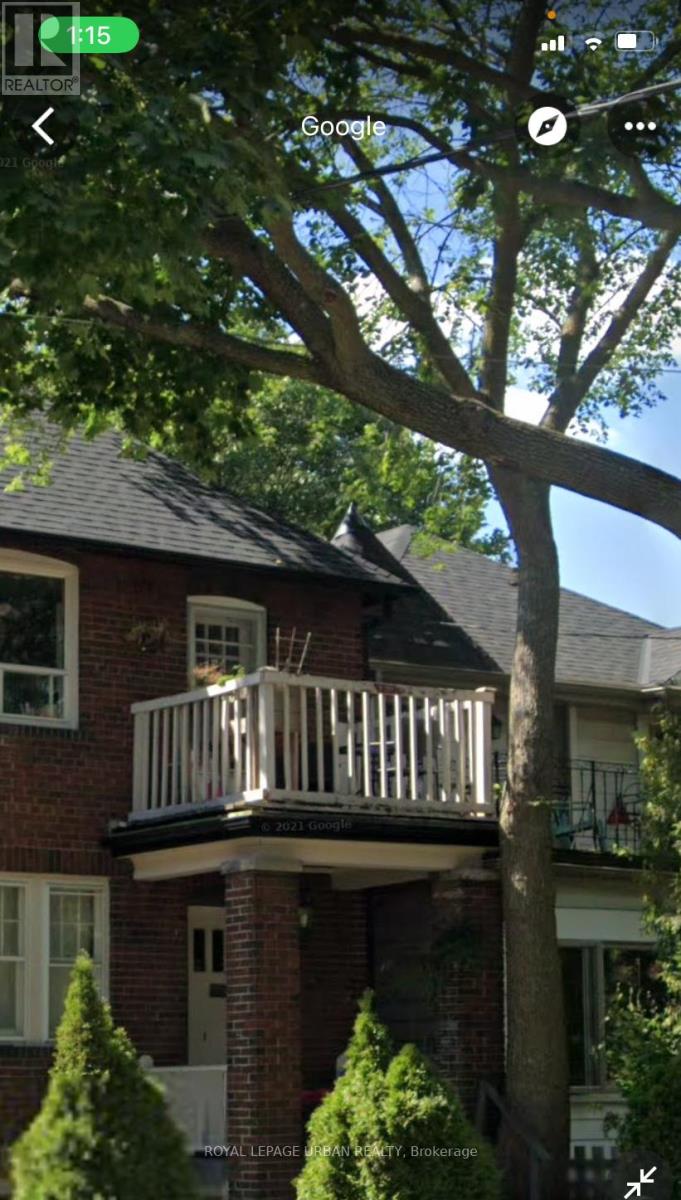
Highlights
Description
- Time on Houseful8 days
- Property typeMulti-family
- Neighbourhood
- Median school Score
- Mortgage payment
Welcome To This Incredible Opportunity In Toronto. This Detached, Corner Lot 2+2 Upper Beach Duplex Is Packed With Potential. Offering A Rare Opportunity To Live-In, Renovate or Flip In One Of The Most Sought After Locations In The City. This House Is Perfect For Multi- Generational Living, Investors Or Families Seeking Flexibility. Features Two Separate Units. Potential For A Third Unit In The Basement With It's Own Separate Entrance. Both Upper Units Are On Their Own Separate Meters. Features Include NAVIEN High Efficiency Combo Boiler (2022) Newer Roof (2020) Upgraded Electrical (2021). With Endless Possibilities For Customization, Rental Income And Or Creating A Perfect Dream Home. This Unique Duplex In The Upper Beach Is A Rare Find. Don't Miss Your Chance To Be Part Of This Thriving Community. Schedule A Showing Today! Easy Access To The Beach, Shopping, Restaurants, Schools, Parks And All Amenities Including TTC. Bonus 4 Car Parking With Double Garage. (id:63267)
Home overview
- Heat source Natural gas
- Heat type Radiant heat
- Sewer/ septic Sanitary sewer
- # total stories 2
- # parking spaces 4
- Has garage (y/n) Yes
- # full baths 2
- # total bathrooms 2.0
- # of above grade bedrooms 4
- Flooring Hardwood
- Subdivision Woodbine corridor
- Lot size (acres) 0.0
- Listing # E12343107
- Property sub type Multi-family
- Status Active
- Living room 4.18m X 3.33m
Level: 2nd - Dining room 3.33m X 3.33m
Level: 2nd - 2nd bedroom 3.06m X 2.33m
Level: 2nd - Kitchen 1.8m X 2.42m
Level: 2nd - 2nd bedroom 4m X 2.42m
Level: 2nd - 2nd bedroom 3.06m X 2.33m
Level: Ground - Kitchen 1.8m X 2.42m
Level: Ground - Dining room 3.33m X 3.33m
Level: Ground - Living room 4.18m X 3.33m
Level: Ground - Primary bedroom 4m X 2.42m
Level: Ground
- Listing source url Https://www.realtor.ca/real-estate/28730172/18-edgewood-avenue-toronto-woodbine-corridor-woodbine-corridor
- Listing type identifier Idx

$-3,333
/ Month

