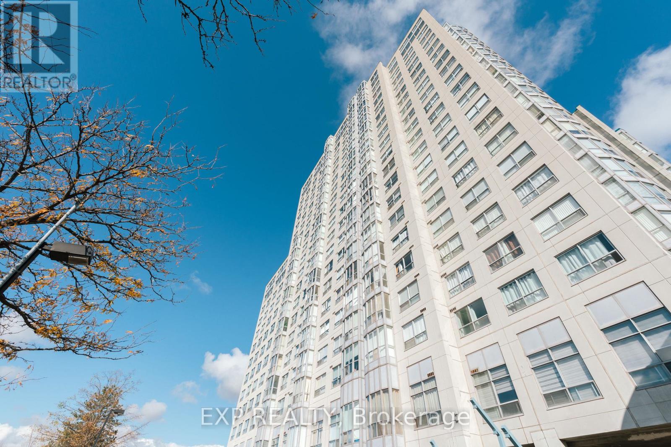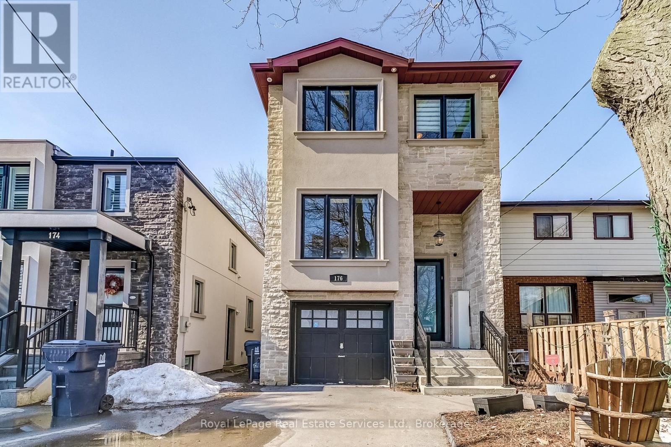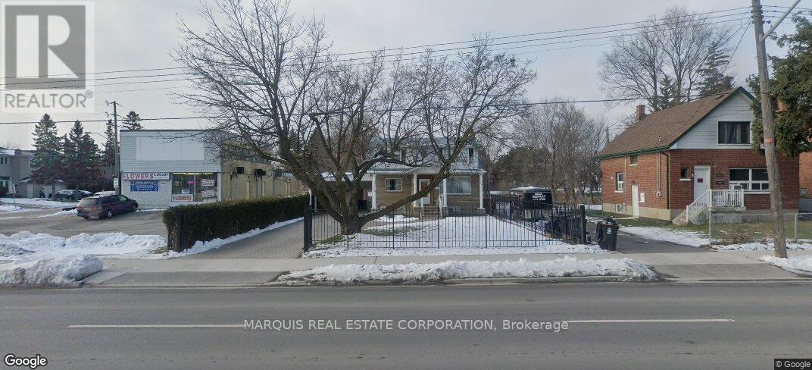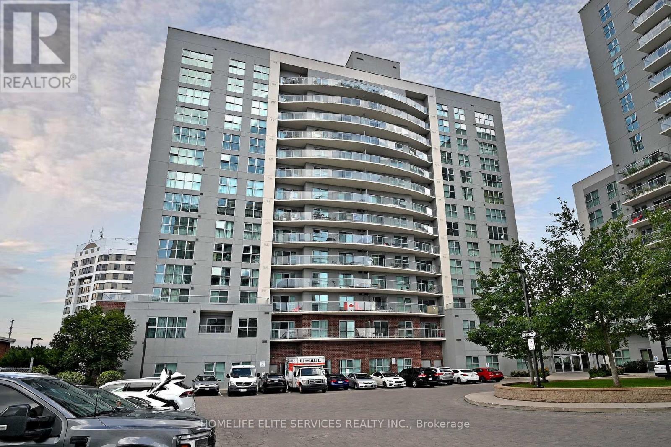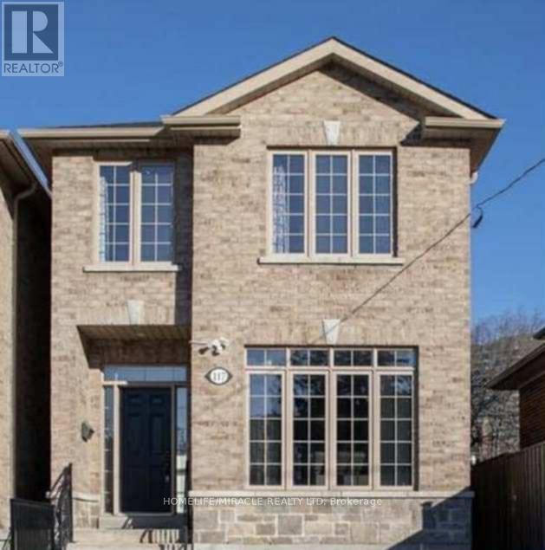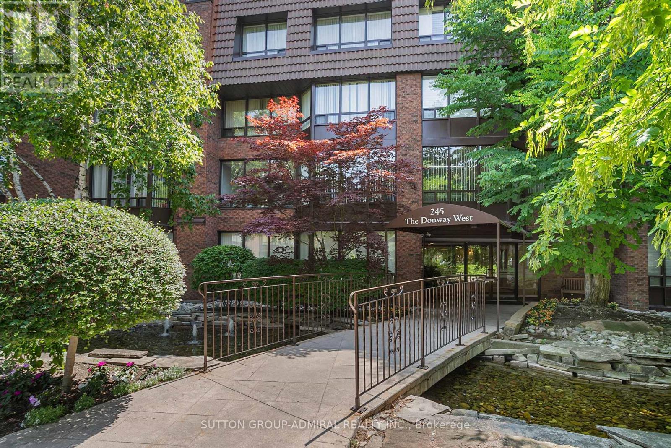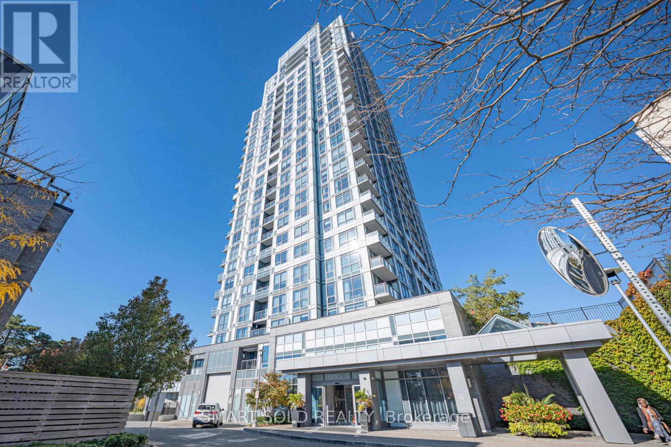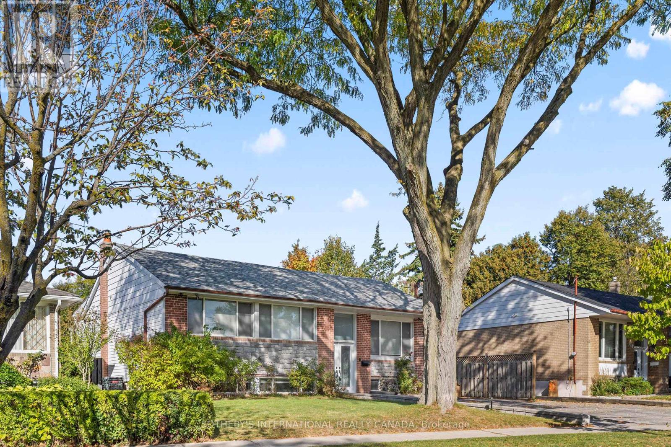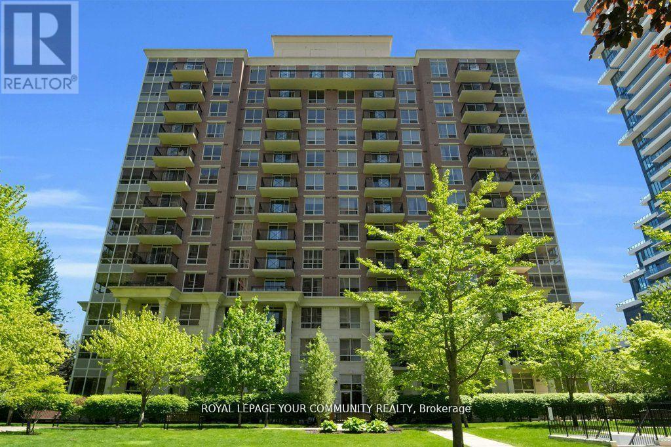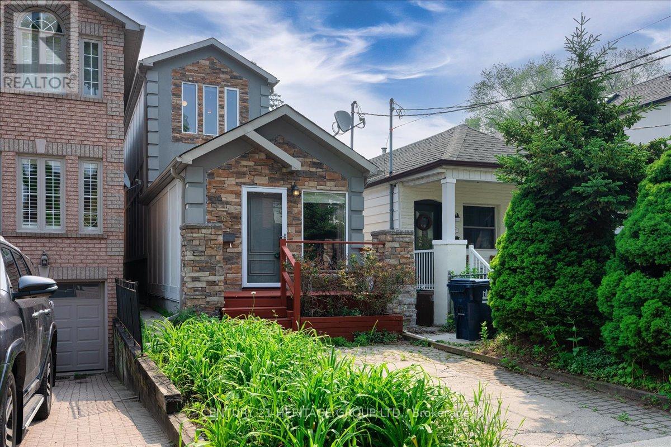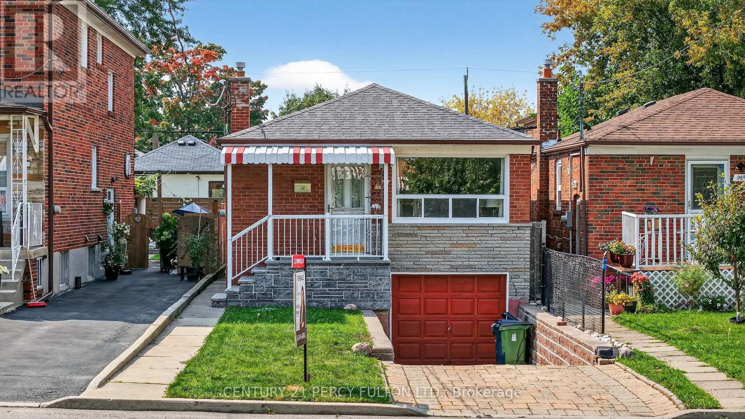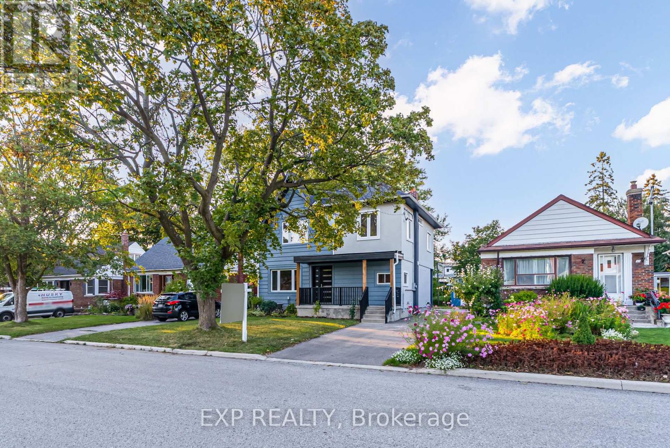
Highlights
Description
- Time on Houseful52 days
- Property typeSingle family
- Neighbourhood
- Mortgage payment
OPEN HOUSE SAT&SUN 2-4 PM. Welcome to 18 Innisdale Drive, a RARE 2-storey detached on a 44 x 125 ft lot in family-friendly Wexford-Maryvale. Renovated in 2024, The main floor was fully redone with new drywall, insulation, flooring, & kitchen, offering modern style and peace of mind for years to come. Upstairs features 3 spacious bedrooms, including master bedroom with ensuite and walk-in closet. The unfinished basement is a blank canvas, ready for your custom rec room, gym, or workspace. Step outside to a pool-sized backyard, perfect for entertaining and family living. Major upgrades include a new furnace, brand-new stainless steel appliances, updated bathrooms, and a custom kitchen with new cabinets and countertops. Immediate possession available. Location is unbeatable: walk to schools, parks, shops, and restaurants. Just minutes to the upcoming Eglinton Crosstown LRT, TTC, Hwy 401 & 404. Dont miss this opportunity homes with this level of renovation and lot size are rare in Toronto. (id:63267)
Home overview
- Cooling Central air conditioning
- Heat source Natural gas
- Heat type Forced air
- Sewer/ septic Sanitary sewer
- # total stories 2
- # parking spaces 4
- # full baths 2
- # total bathrooms 2.0
- # of above grade bedrooms 3
- Community features Community centre
- Subdivision Wexford-maryvale
- Directions 1558631
- Lot size (acres) 0.0
- Listing # E12396099
- Property sub type Single family residence
- Status Active
- 2nd bedroom 3.43m X 4.65m
Level: 2nd - 3rd bedroom 3.43m X 4.39m
Level: 2nd - Primary bedroom 5.38m X 4m
Level: 2nd - Other 7.26m X 5.23m
Level: Basement - Living room 7.14m X 3.23m
Level: Main - Dining room 3.15m X 3.1m
Level: Main - Kitchen 3.2m X 3.1m
Level: Main
- Listing source url Https://www.realtor.ca/real-estate/28846607/18-innisdale-drive-toronto-wexford-maryvale-wexford-maryvale
- Listing type identifier Idx

$-2,664
/ Month


