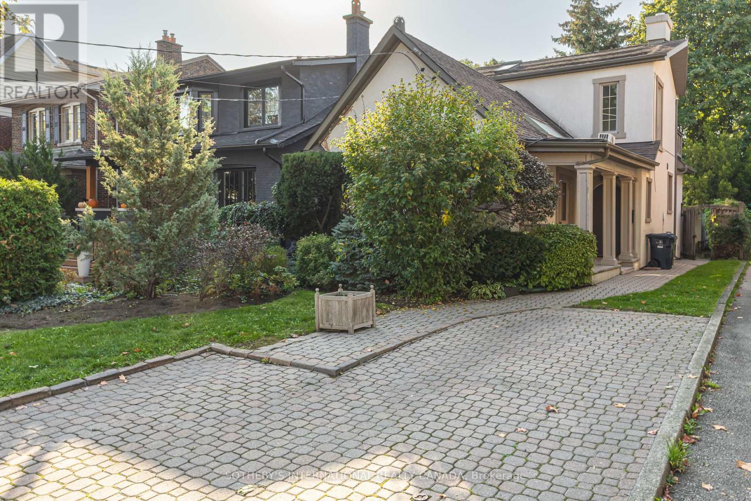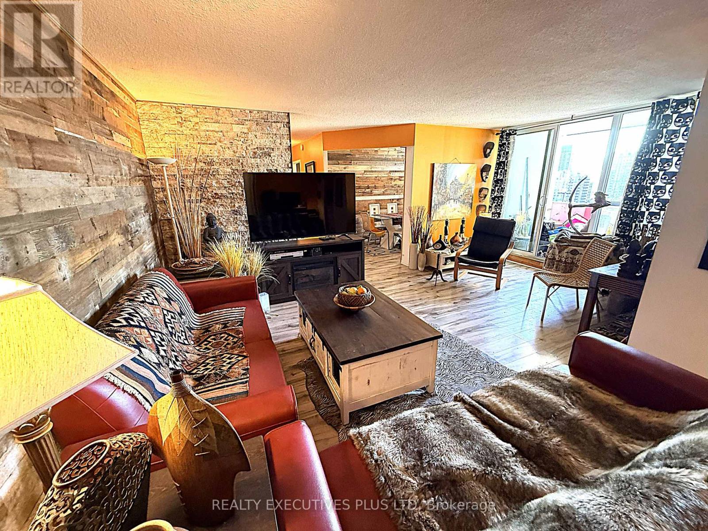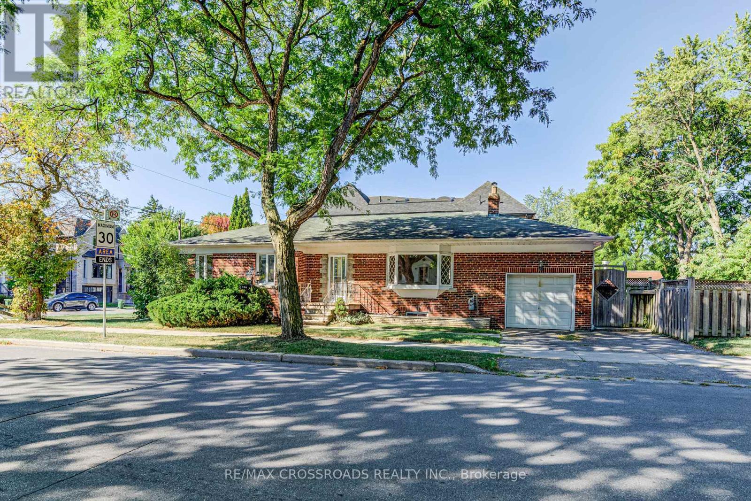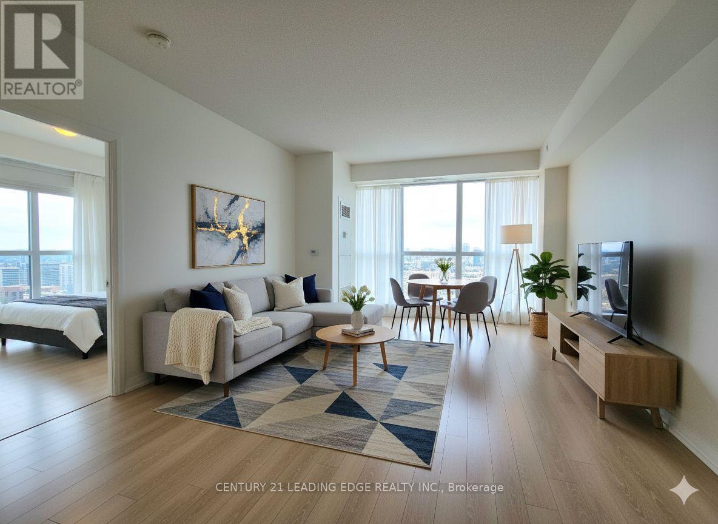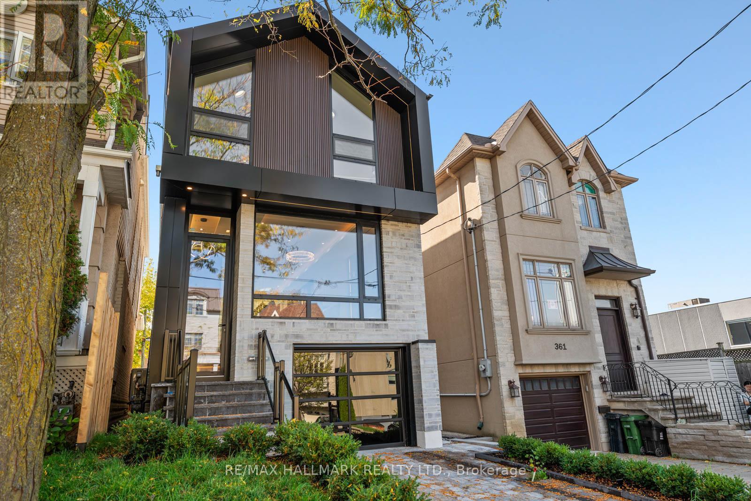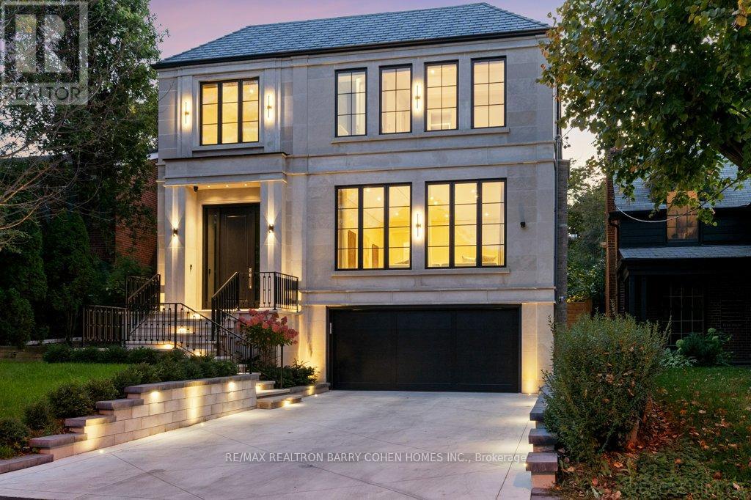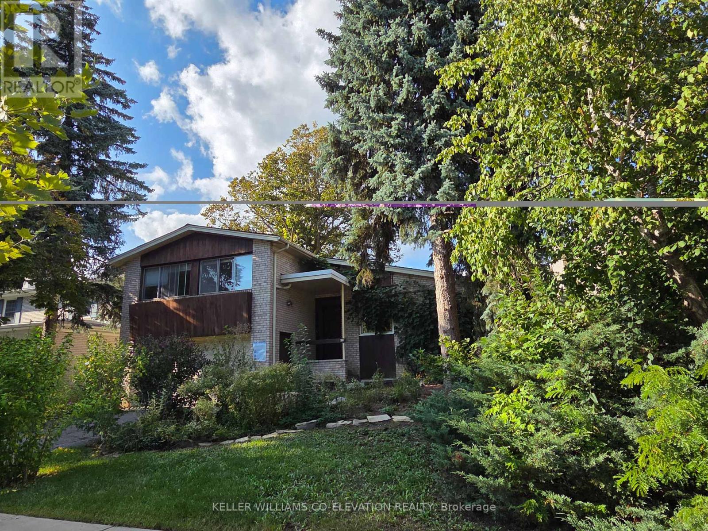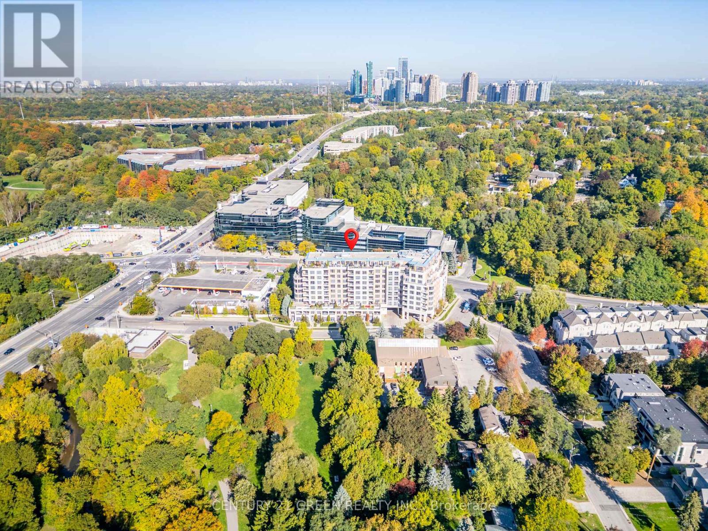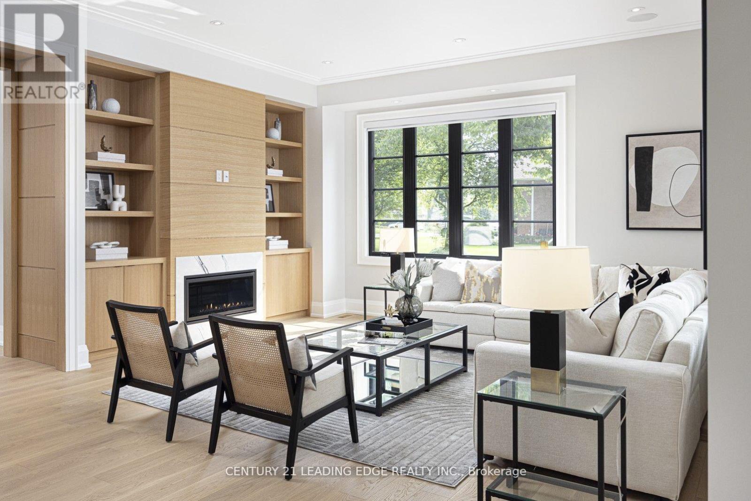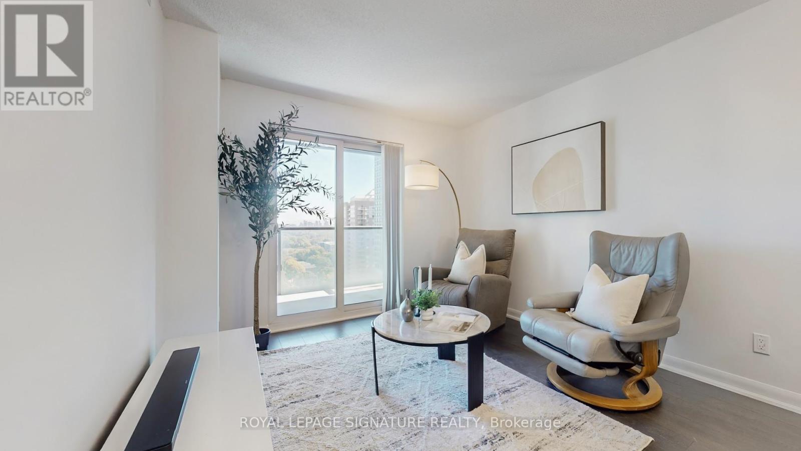- Houseful
- ON
- Toronto
- Willowdale
- 18 Irvington Cres
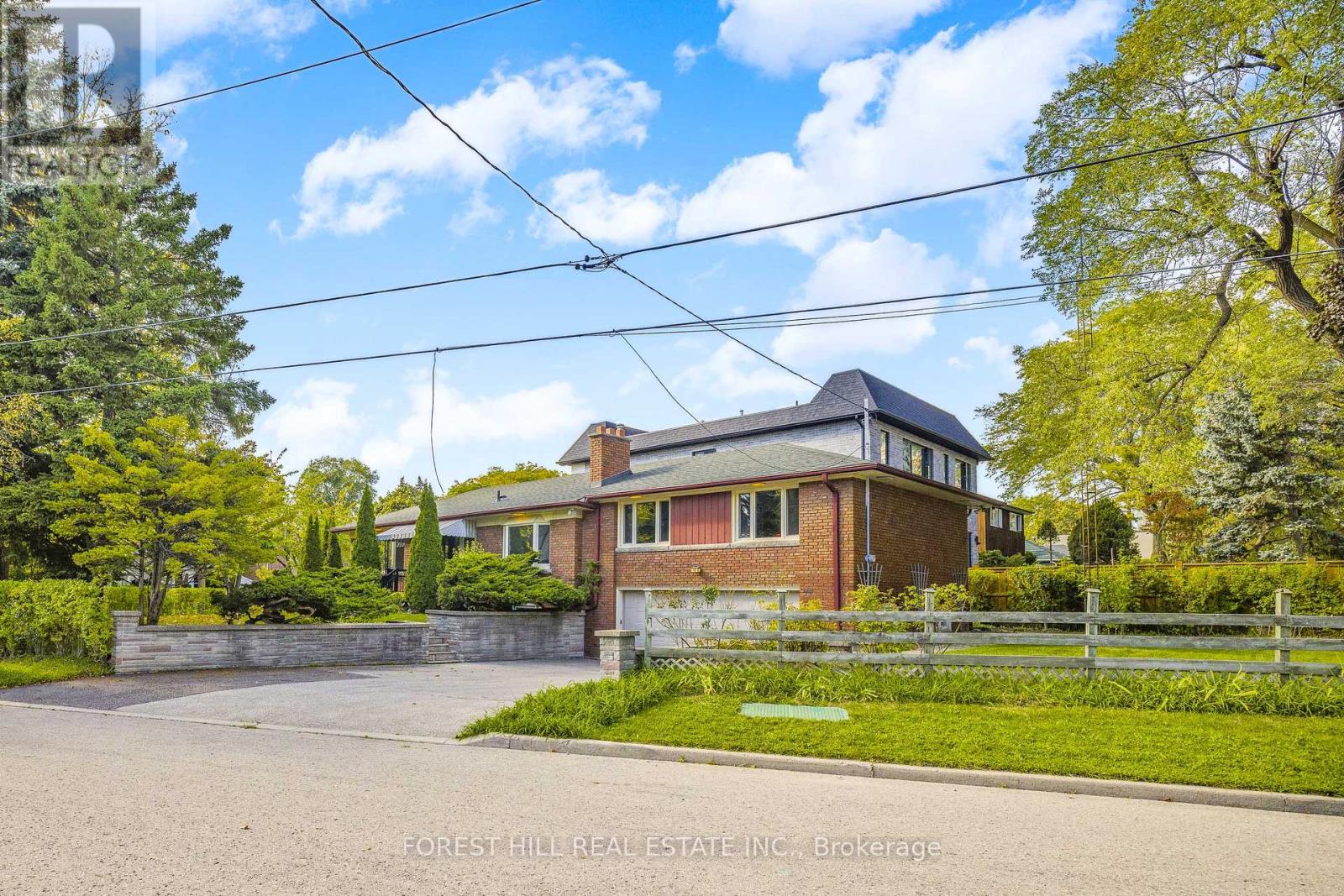
Highlights
Description
- Time on Housefulnew 4 hours
- Property typeSingle family
- StyleRaised bungalow
- Neighbourhood
- Median school Score
- Mortgage payment
**Welcome to Lucky number "18" Irvington Crescent ------- Hollywood PS and Earl Haig SS Schools -------"RARE-FIND" & Unmatched South, East, West facing(unique exposure with great potential of rebuilding) ----- Highly favorable--oversized Land(total 8040.63 sq. ft. )---**Great Potential Opportunity** for discerning prospective buyers to live-in and Investor to rent-out and potential luxurious custom-built home****This home has been loved/meticulously maintained by its owner for over 50years****This home provides 1,723 sq. ft(main floor as per mpac)----for **4**bedrooms(spacious) and 2washrooms on main floor, and fully finished basement with a separate entrance**offering a formal living, dining room with hardwood flooring, updated European large window and eat-in/family size kitchen for family's daily gathering. This spacious, bright 4 bedrooms on main floor feature abundant natural sunlight and airy atmosphere with hardwood flooring. Lower level, the fully finished basement offers a recreation room and rough-in kitchen area, 3pcs bathroom. This separate entrance to a finished basement offers potential income opportunity($$$$).The generous land size(total 8040.63 sq. ft.) provides a good investment opportunity-----UNIQUE combination of the home to live-in now or renot-out or redevelop in the future. This home is nestled within a highly sought-after neighbourhood and excellent schools, lush parks, and strong community family-oriented spirit, ensuring a lifestyle of comfort, convenience, and prestige.-----------Updated """S-P-A-C-I-O-U-S"""4(Four) Bedrooms+1Bedroom/2 Kitchens(Main Floor+Rough-In Kitchen Basement), and Separate Entrance To Spacious Basement/Move-In Condition Bungalow (id:63267)
Home overview
- Heat source Natural gas
- Heat type Radiant heat
- Sewer/ septic Sanitary sewer
- # total stories 1
- # parking spaces 6
- Has garage (y/n) Yes
- # full baths 3
- # total bathrooms 3.0
- # of above grade bedrooms 5
- Flooring Hardwood, laminate, ceramic
- Community features Community centre
- Subdivision Willowdale east
- View View
- Directions 2023598
- Lot size (acres) 0.0
- Listing # C12449783
- Property sub type Single family residence
- Status Active
- Kitchen 4.6m X 3.4m
Level: Basement - Recreational room / games room 6.1m X 3.5m
Level: Basement - Laundry Measurements not available
Level: Basement - Den 3.5m X 3.4m
Level: Basement - Eating area 3m X 2.7m
Level: Main - Living room 4.8m X 4.3m
Level: Main - Kitchen 4.3m X 3m
Level: Main - Dining room 3.1m X 3m
Level: Main - 3rd bedroom 3.2m X 2.7m
Level: Main - 4th bedroom 3.7m X 3.5m
Level: Main - Primary bedroom 4.3m X 3.8m
Level: Main - 2nd bedroom 3.9m X 3.2m
Level: Main
- Listing source url Https://www.realtor.ca/real-estate/28962093/18-irvington-crescent-toronto-willowdale-east-willowdale-east
- Listing type identifier Idx

$-5,648
/ Month

