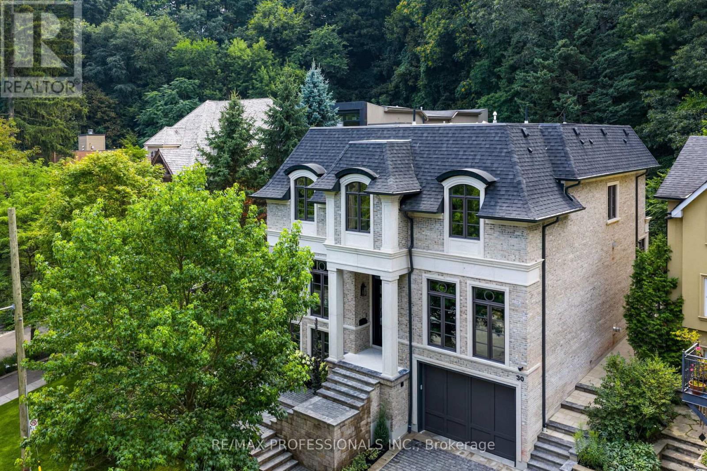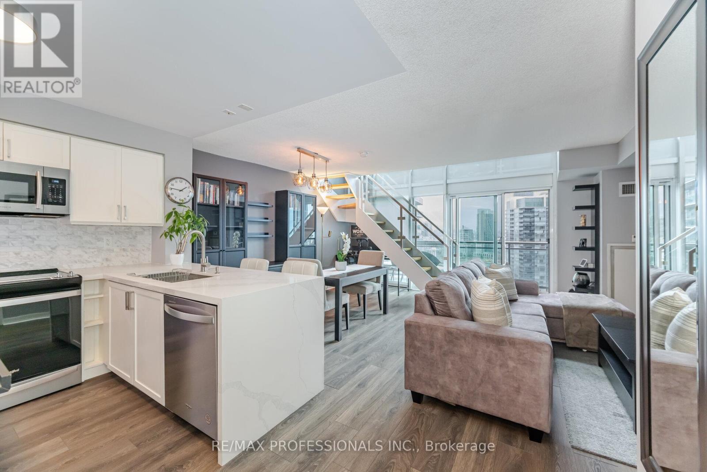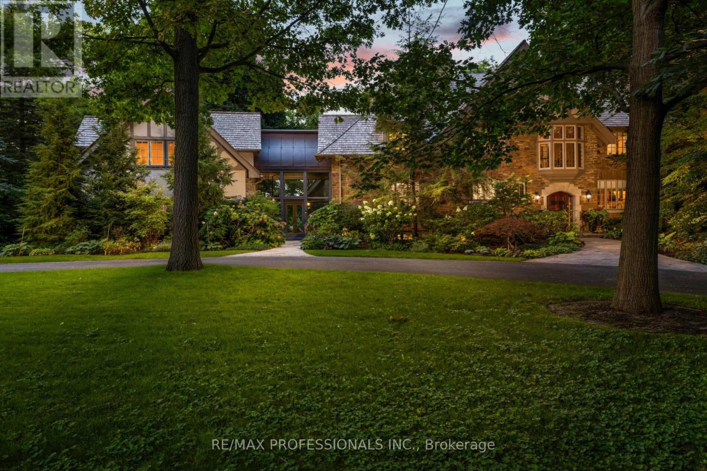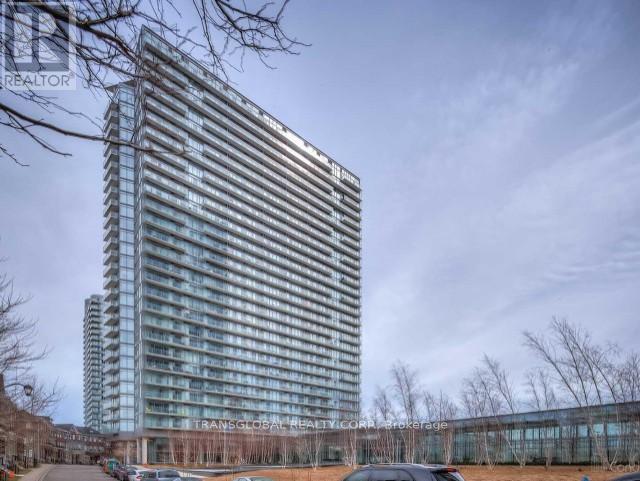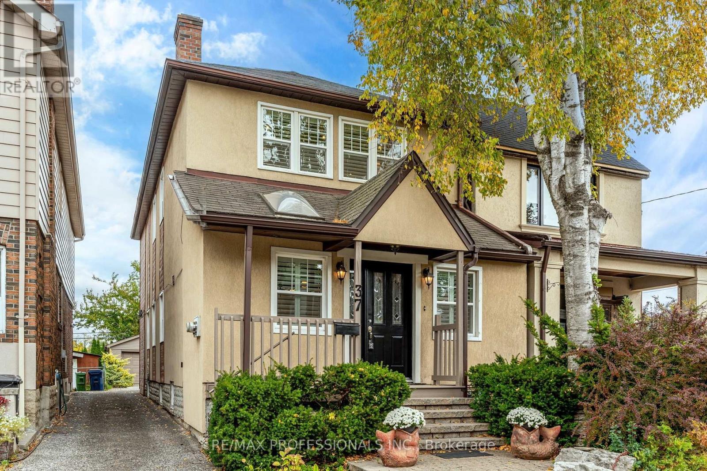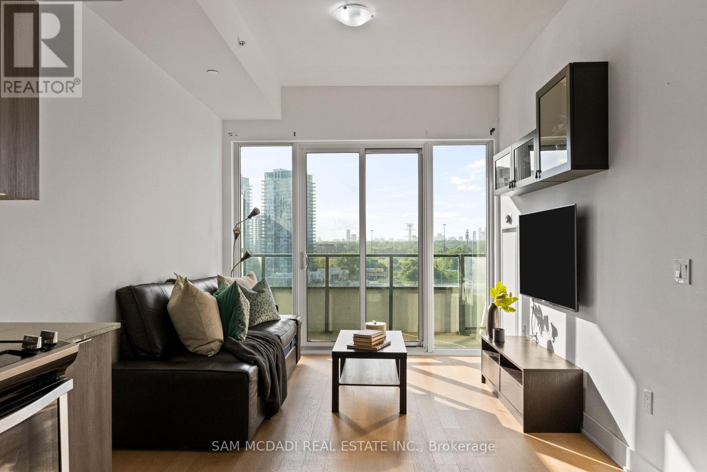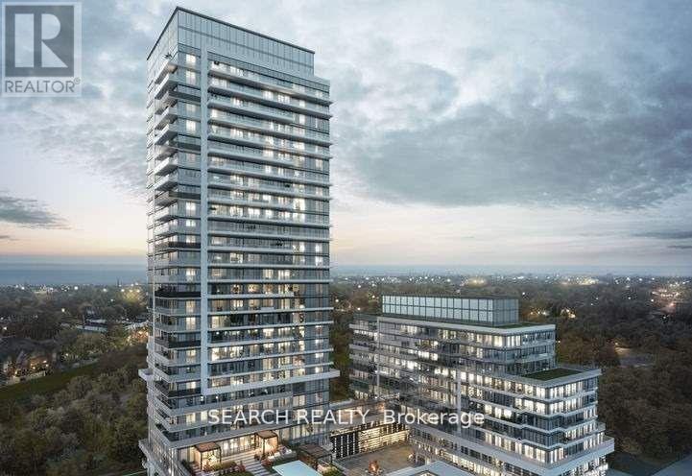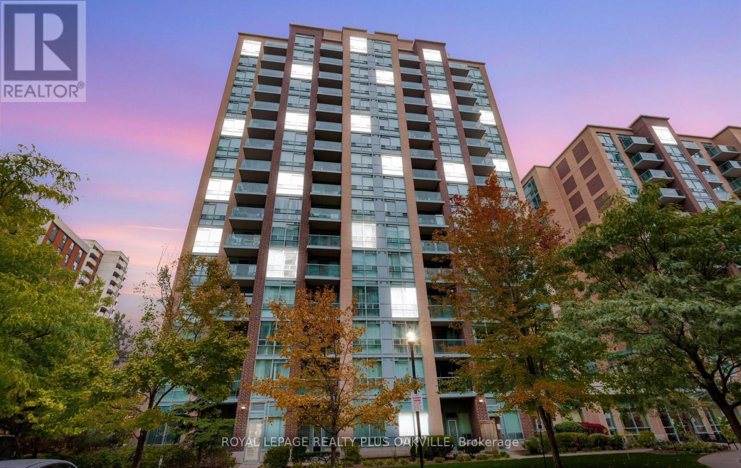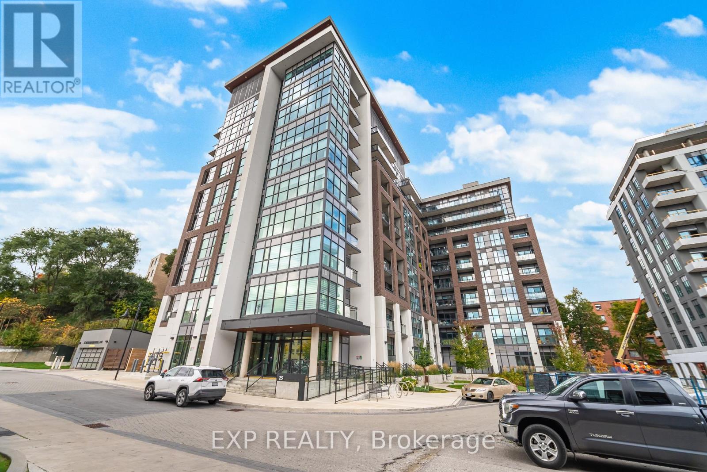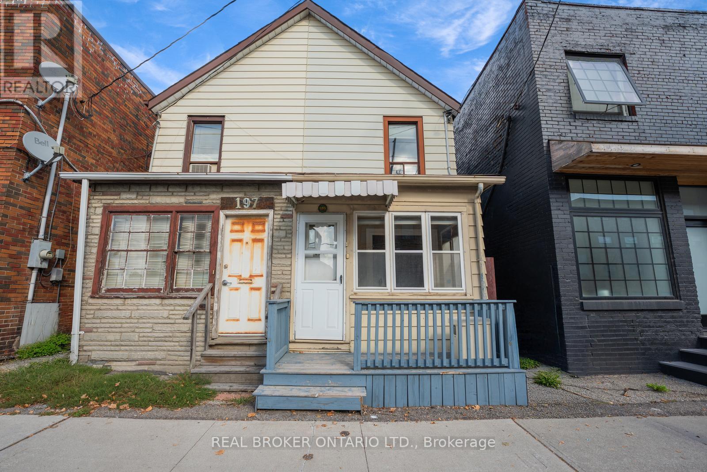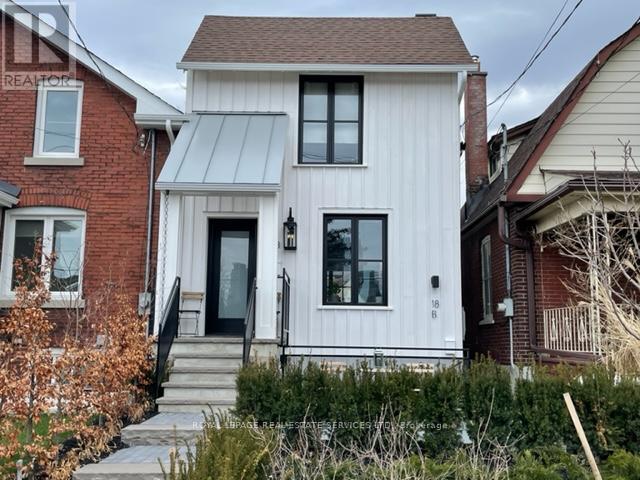
Highlights
Description
- Time on Housefulnew 6 hours
- Property typeSingle family
- Neighbourhood
- Median school Score
- Mortgage payment
THIS WILL KNOCK YOUR SOCKS OFF!! STUNNING AND SENSATIONAL FULLY RENOVATED GEM...right out of the pages of Architectural Digest! Absolutely perfect condo alternative PLUS income, PLUS a private drive, PLUS a landscaped private garden, PLUS laneway housing potential, PLUS a 7 minute walk to the GO Train, TTC at the bottom of the street in a vibrant South Etobicoke neighbourhood. Two units with two super sassy kitchens featuring quartz counters, stainless steel appliances and stunning cabinetry. Sumptuous spa-like bathrooms with heated floors (yes-even in the shower!) and private ensuite laundry in both units. A private driveway off Melrose Street provides direct access and offers strong development upside - with full Garden Suite potential - up to 1,291 square feet! Located mere minutes to transit, local eateries, San Remo Bakery, waterfront trails and the lake...downtown-bound commuters are literally steps away. NOT TO BE MISSED!! (id:63267)
Home overview
- Cooling Wall unit
- Heat source Electric
- Heat type Heat pump
- Sewer/ septic Sanitary sewer
- # total stories 2
- # parking spaces 4
- # full baths 2
- # total bathrooms 2.0
- # of above grade bedrooms 3
- Flooring Porcelain tile, marble
- Subdivision Mimico
- Lot desc Landscaped
- Lot size (acres) 0.0
- Listing # W12477143
- Property sub type Single family residence
- Status Active
- Bathroom 2.43m X 2.18m
Level: 2nd - Bedroom 3.15m X 2.67m
Level: 2nd - Primary bedroom 3.66m X 2.84m
Level: 2nd - Kitchen 6.4m X 3.96m
Level: Lower - Foyer 3.02m X 1.26m
Level: Lower - Bathroom Measurements not available
Level: Lower - Living room 6.4m X 3.96m
Level: Lower - Living room 4.42m X 3.35m
Level: Main - Dining room 3.71m X 2.74m
Level: Main - Kitchen 3.3m X 3.28m
Level: Main
- Listing source url Https://www.realtor.ca/real-estate/29021805/18-milton-street-toronto-mimico-mimico
- Listing type identifier Idx

$-2,931
/ Month

