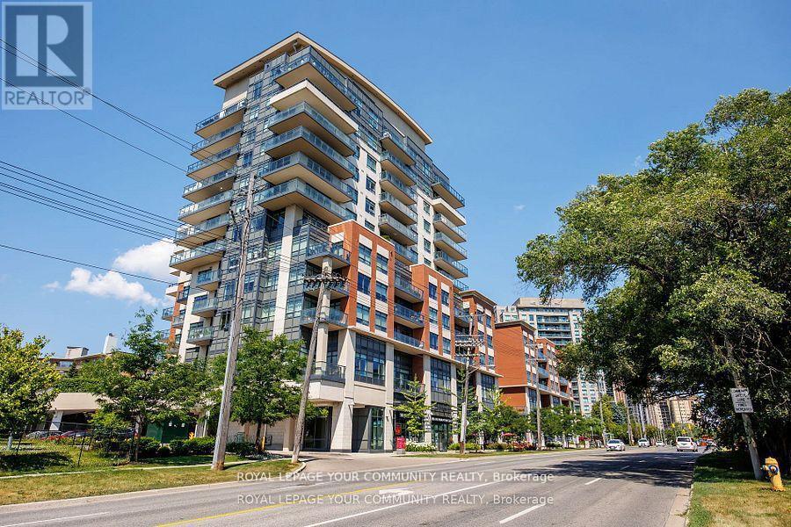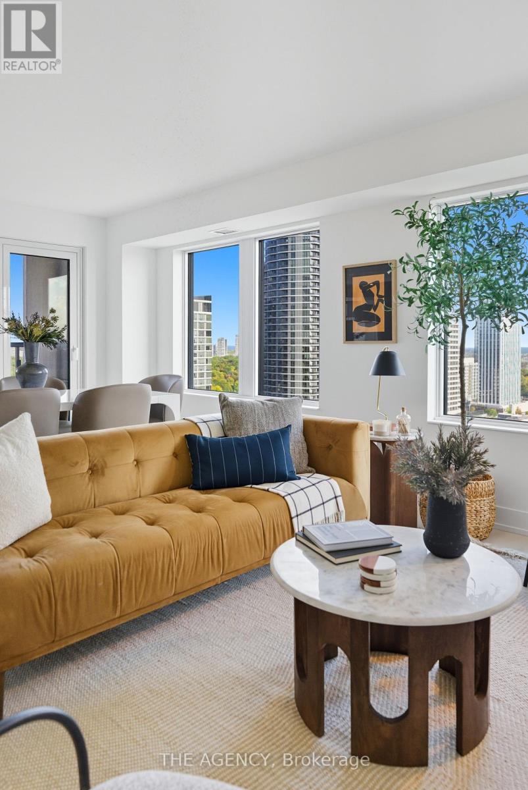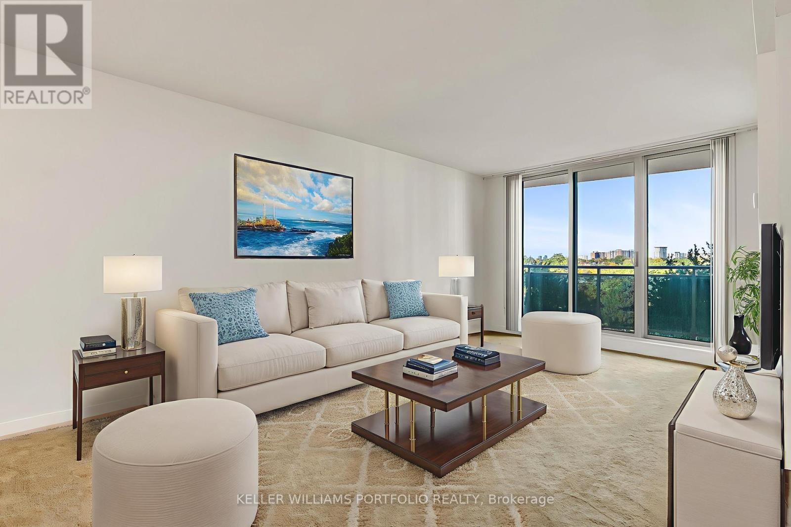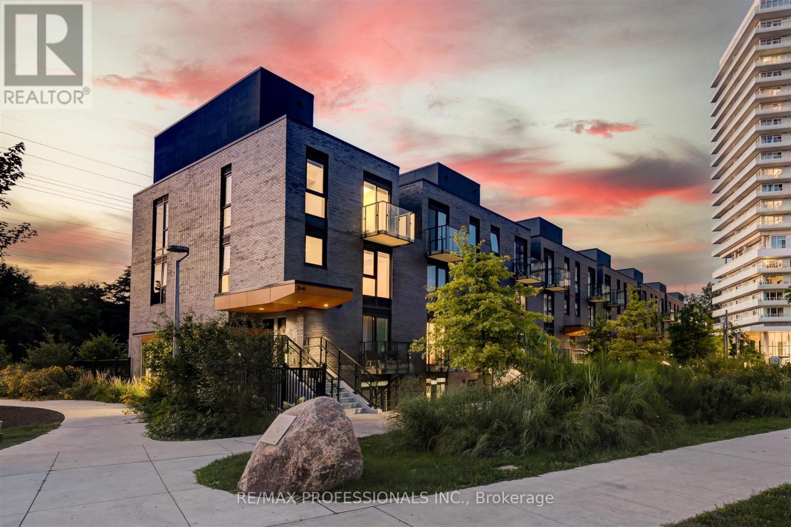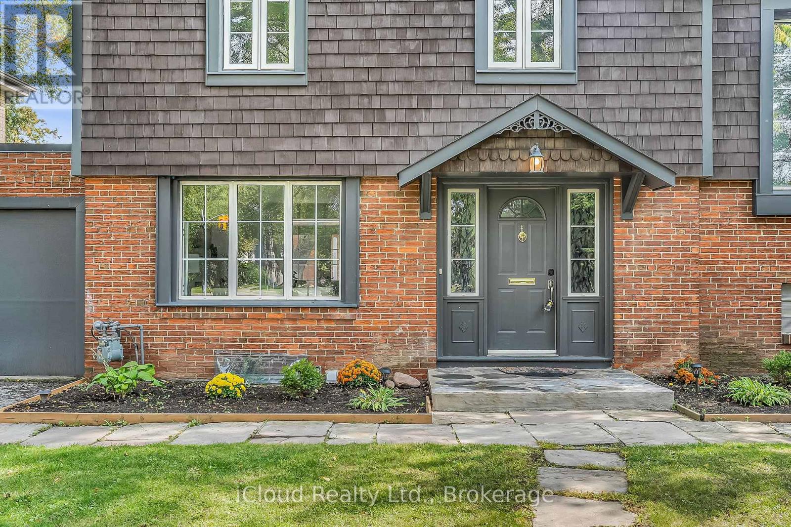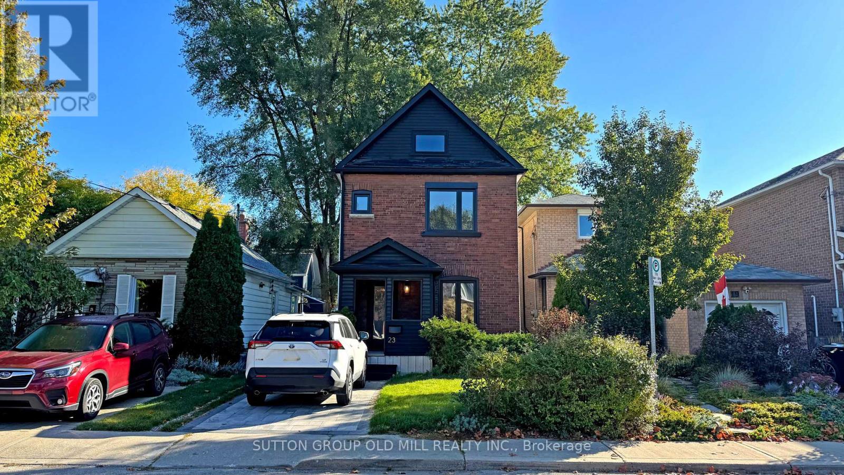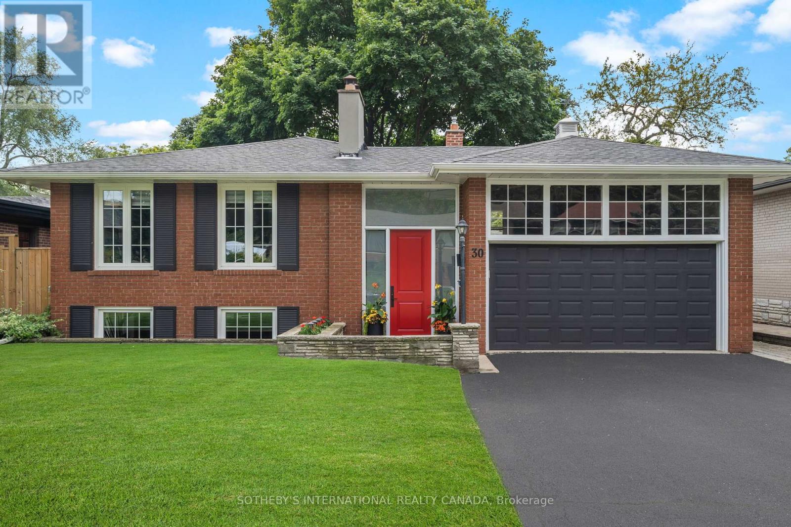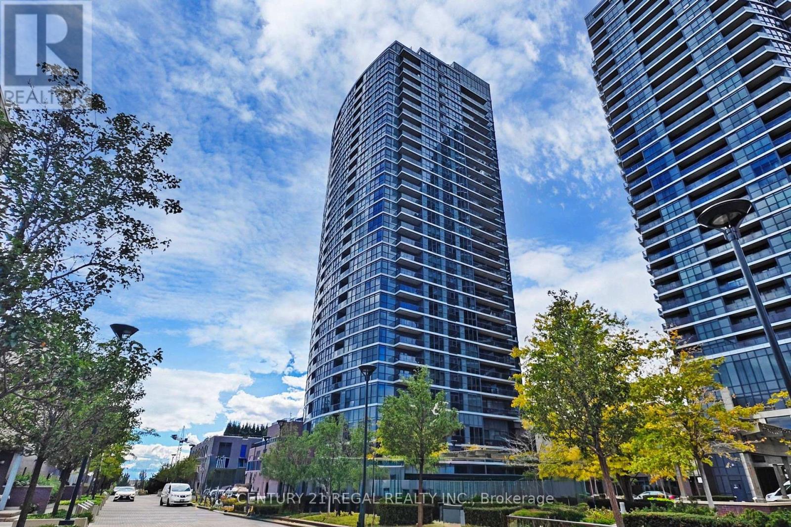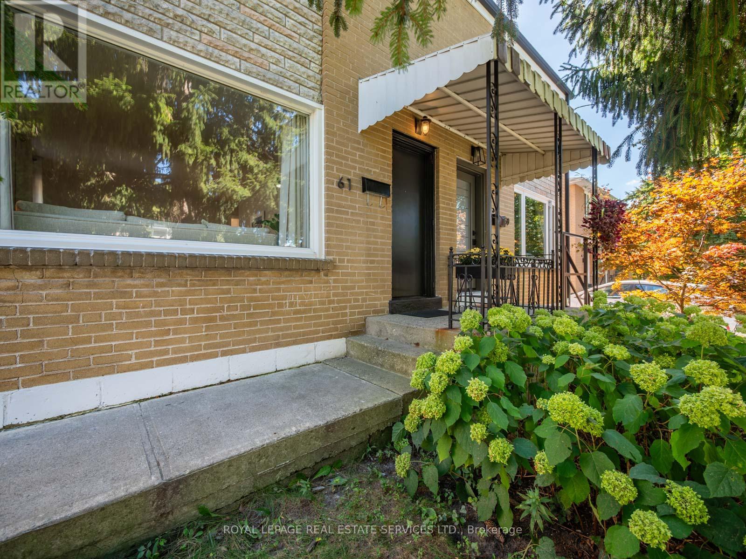- Houseful
- ON
- Toronto
- Princess Gardens
- 18 Plumbstead Ct
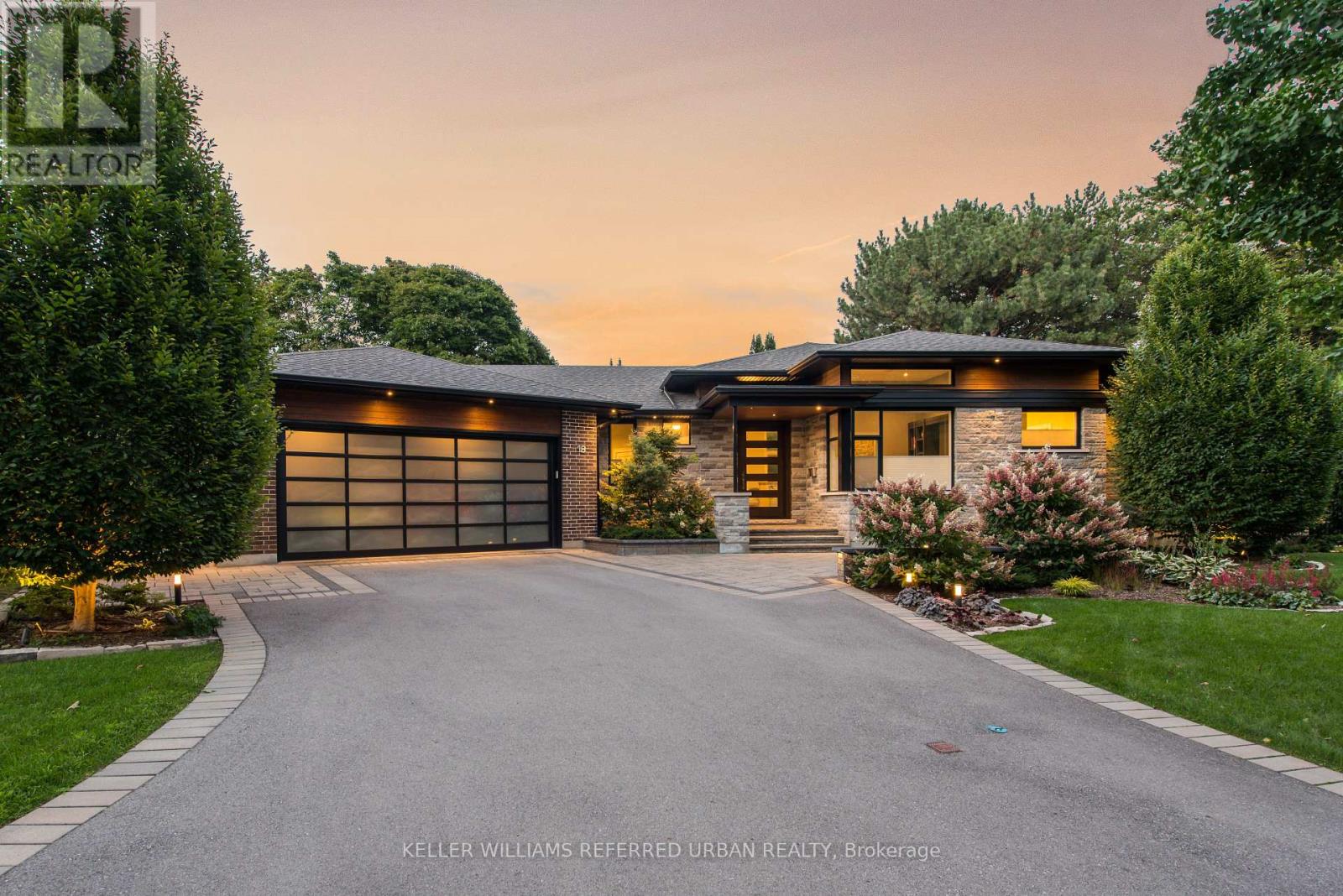
Highlights
Description
- Time on Housefulnew 6 hours
- Property typeSingle family
- StyleBungalow
- Neighbourhood
- Median school Score
- Mortgage payment
Welcome to this one-of-a-kind, custom-built (2018) luxury bungalow in one of Etobicoke's most sought-after neighbourhoods, Princess Anne Manor. Nestled on a sprawling, secluded, pie-shaped lot (just over 1/3 of an acre) on a quiet cul-de-sac, this property offers a quiet retreat without ever having to leave the city. From the moment you step in, this light-filled home impresses with its open-concept layout, soaring ceiling heights, and panoramic windows with expansive views. The main floor features a gourmet kitchen with a walkout to a raised deck area overlooking the private and picturesque lot, a main floor office, spacious primary bedroom with a walk-in closet and 5-piece ensuite, a second ensuite for an additional two generously sized bedrooms, and a mudroom with pet-washing station for your furry family members. Just as stunning, the fully finished lower level boasts a walkout to the professionally landscaped backyard, heated floors, an exercise room (with steam shower ensuite), and plenty of storage and closet space with closet organizers. A spacious recreation and games area, kitchenette, and above-grade bedrooms provide plenty of space for entertaining and hosting guests. With over 5,300 sq.ft. of finished living space this beautiful home is designed with the perfect blend of timeless elegance and modern comfort, this move-in ready, meticulously maintained home truly is a rare find! (id:63267)
Home overview
- Cooling Central air conditioning, air exchanger
- Heat source Natural gas
- Heat type Forced air
- Sewer/ septic Sanitary sewer
- # total stories 1
- # parking spaces 8
- Has garage (y/n) Yes
- # full baths 4
- # half baths 1
- # total bathrooms 5.0
- # of above grade bedrooms 5
- Flooring Hardwood, vinyl
- Has fireplace (y/n) Yes
- Subdivision Princess-rosethorn
- Lot desc Landscaped, lawn sprinkler
- Lot size (acres) 0.0
- Listing # W12461327
- Property sub type Single family residence
- Status Active
- 5th bedroom 5.64m X 4.47m
Level: Lower - Exercise room 9.21m X 4.24m
Level: Lower - Utility 6.04m X 3.55m
Level: Lower - Kitchen 4.36m X 3.23m
Level: Lower - Recreational room / games room 9.1m X 5.36m
Level: Lower - 4th bedroom 4.96m X 4.22m
Level: Lower - 3rd bedroom 5.67m X 4.21m
Level: Main - Laundry 3.55m X 2.74m
Level: Main - Dining room 6.06m X 1.9m
Level: Main - Primary bedroom 5m X 4.58m
Level: Main - 2nd bedroom 4.8m X 3.87m
Level: Main - Kitchen 4.55m X 4.32m
Level: Main - Family room 7.7m X 6.58m
Level: Main - Den 3.36m X 3.33m
Level: Main
- Listing source url Https://www.realtor.ca/real-estate/28987413/18-plumbstead-court-toronto-princess-rosethorn-princess-rosethorn
- Listing type identifier Idx

$-11,453
/ Month

