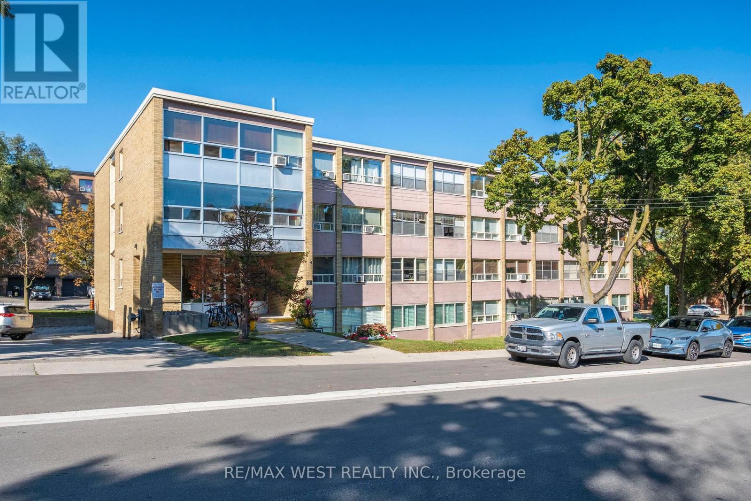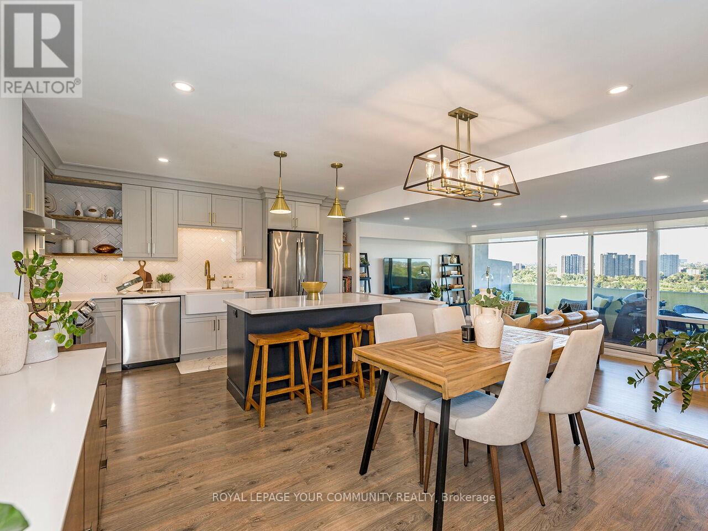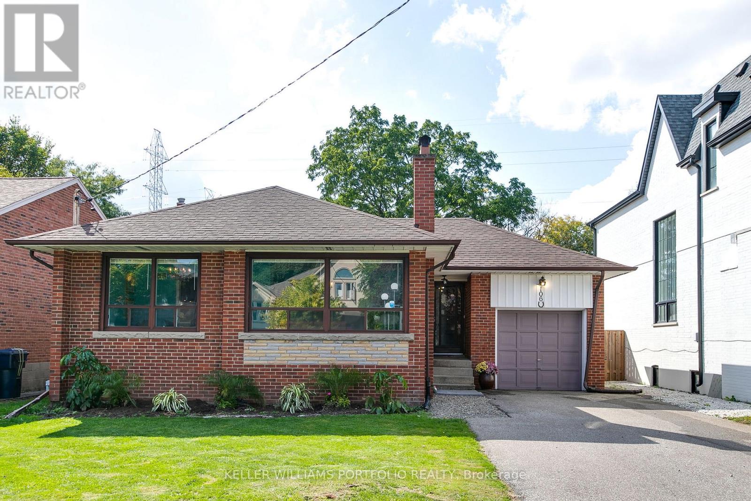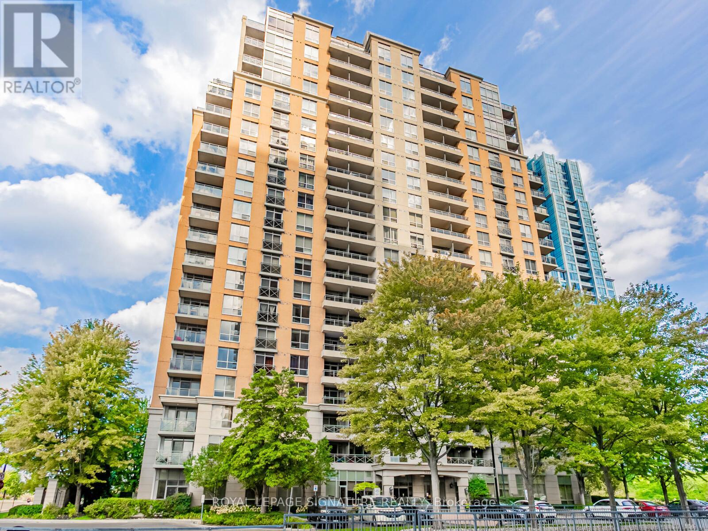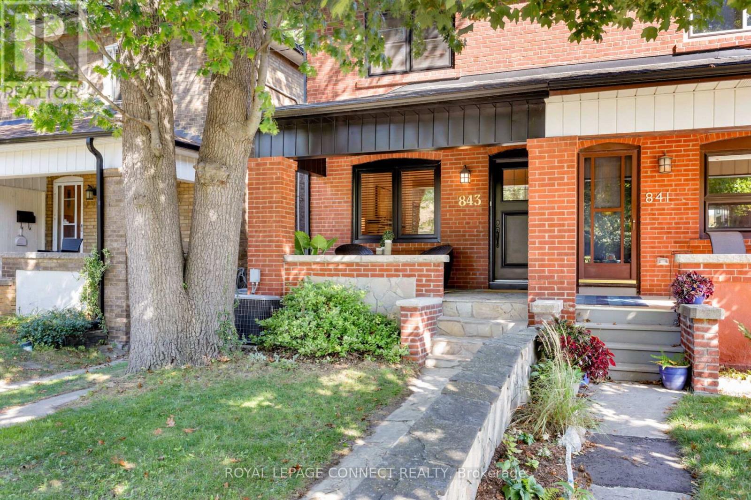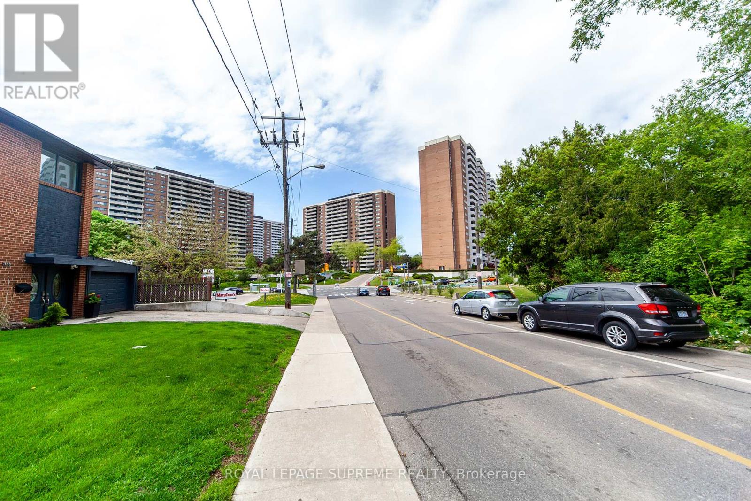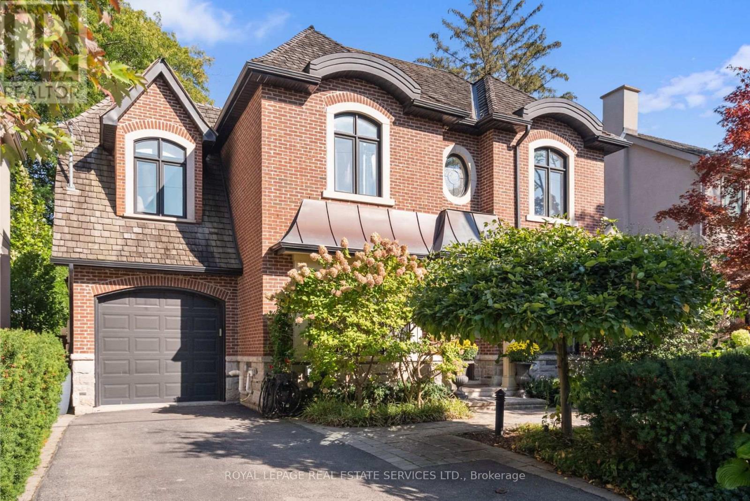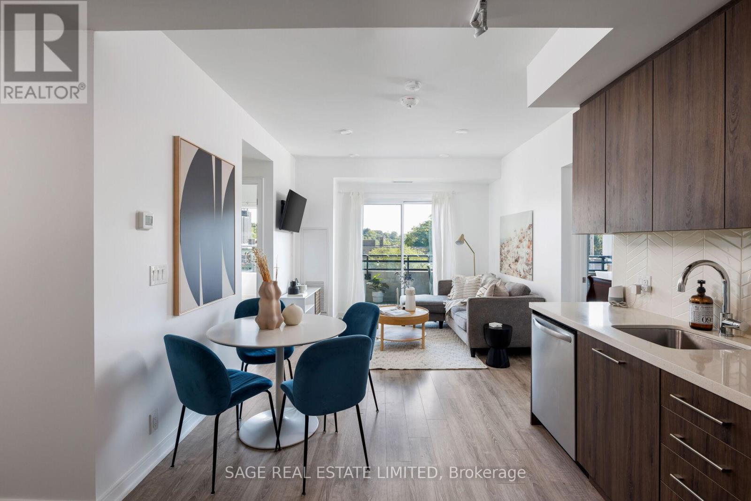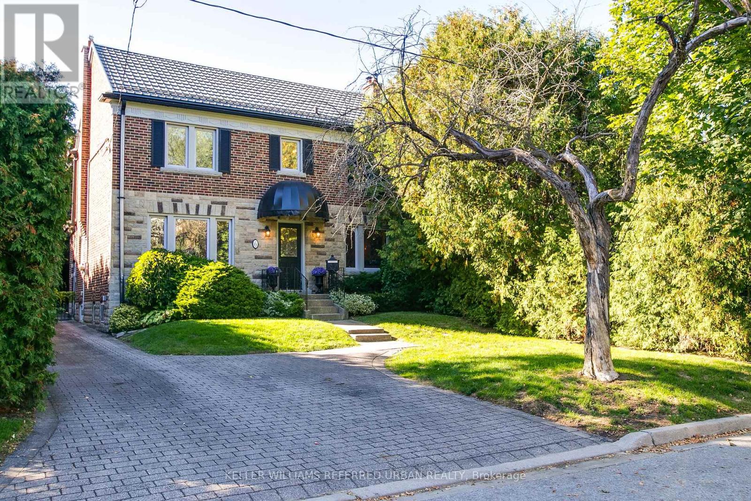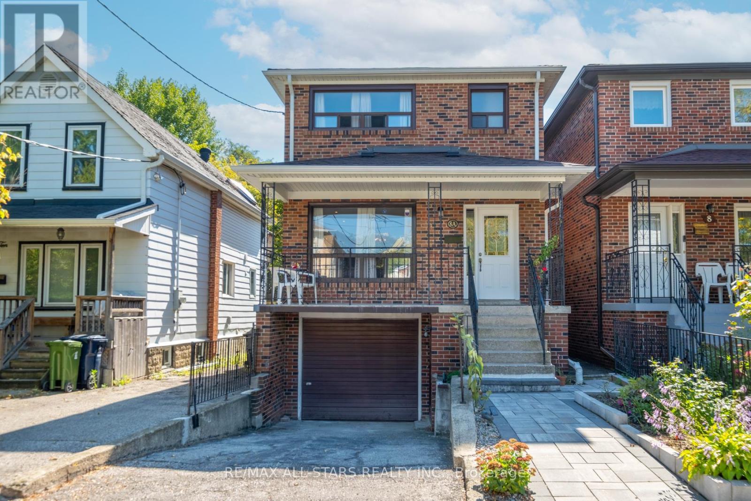- Houseful
- ON
- Toronto
- The Kingsway
- 18 Queen Marys Dr
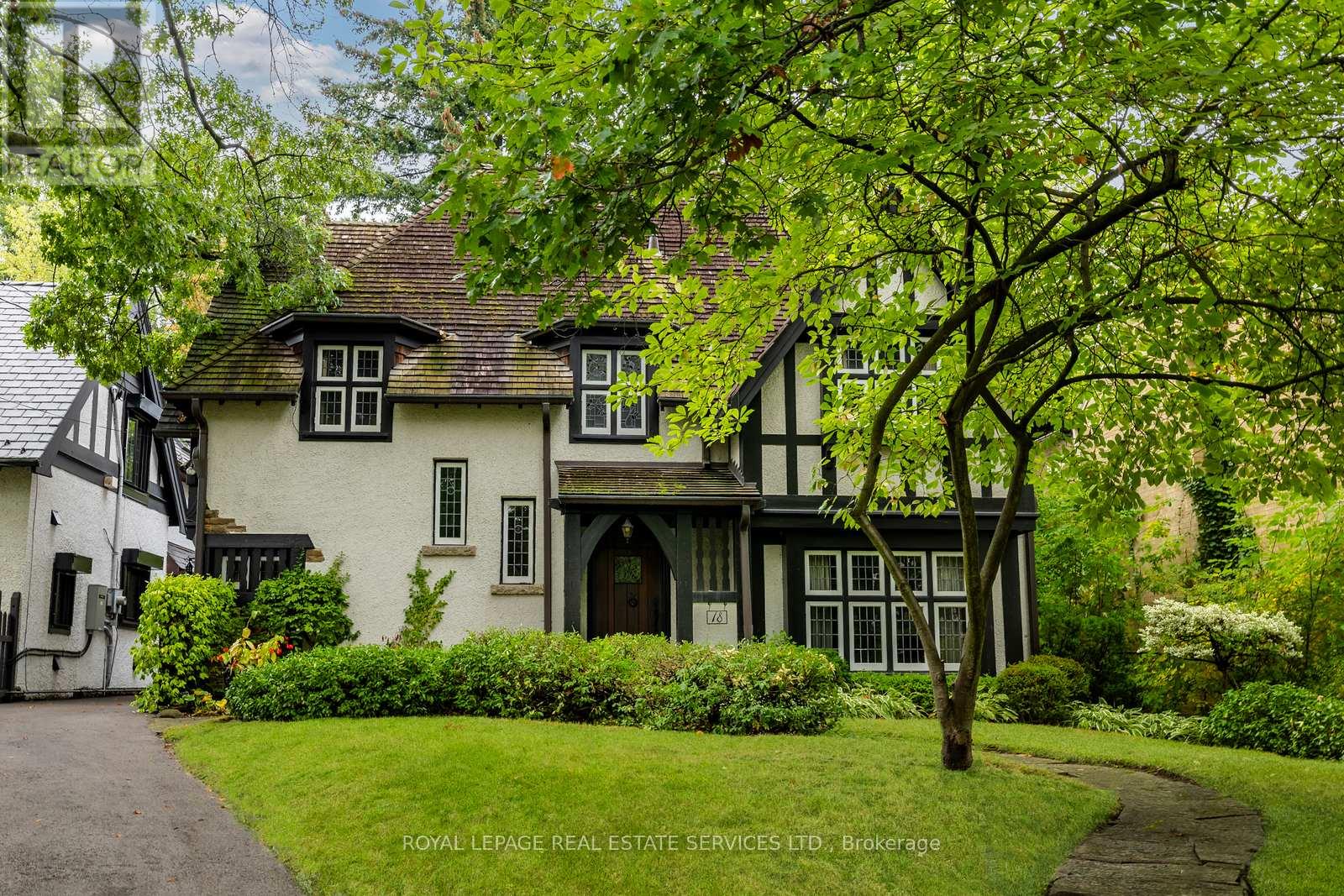
Highlights
Description
- Time on Housefulnew 15 hours
- Property typeSingle family
- Neighbourhood
- Median school Score
- Mortgage payment
A winding drive leads to this proud quintessential Tudor residence that elegantly demonstrates how rich wood details, beams and leaded glass exemplify Olde English architecture. A rare and private 50 x 150 foot pool sized lot with glorious gardens offers peace and tranquility. In one of the most aspirational locations that the Kingsway has to offer, this home is waiting to be reimagined into your dream home. In the sunken living room a majestic floor to ceiling (10'8") stone hearth is enhanced by the intricate panelled and beamed ceilings. Large leaded glass windows allow sunlight to stream in, while multiple sconces provide bright evening light. The separate dining room is richly panelled and beamed, exuding an exquisite dining atmosphere. A modern kitchen has a breakfast room that has a large double sliding glass door that walks out to a 450 sq ft deck that overlooks the landscaped gardens. This trophy location is just steps from Kingsway Cres., and the Humber River parklands and trails. Also just a quick walk to Bloor St shops and restaurants, the subway and top rated schools. (id:63267)
Home overview
- Heat source Natural gas
- Heat type Hot water radiator heat
- Sewer/ septic Sanitary sewer
- # total stories 2
- Fencing Partially fenced
- # parking spaces 6
- Has garage (y/n) Yes
- # full baths 1
- # half baths 1
- # total bathrooms 2.0
- # of above grade bedrooms 4
- Has fireplace (y/n) Yes
- Community features Community centre, school bus
- Subdivision Kingsway south
- Directions 1411471
- Lot size (acres) 0.0
- Listing # W12436469
- Property sub type Single family residence
- Status Active
- Primary bedroom 4.73m X 4.2m
Level: 2nd - Den 3.18m X 3m
Level: 2nd - 3rd bedroom 4.12m X 3.35m
Level: 2nd - 2nd bedroom 4.3m X 4.92m
Level: 2nd - Games room 5.07m X 4.5m
Level: Basement - Recreational room / games room 5.55m X 3.32m
Level: Basement - Foyer 2.55m X 2.43m
Level: Main - Living room 7.47m X 4.63m
Level: Main - Dining room 3.95m X 3.52m
Level: Main - Kitchen 3.64m X 2.48m
Level: Main - Eating area 2.48m X 2.17m
Level: Main
- Listing source url Https://www.realtor.ca/real-estate/28933489/18-queen-marys-drive-toronto-kingsway-south-kingsway-south
- Listing type identifier Idx

$-10,533
/ Month

