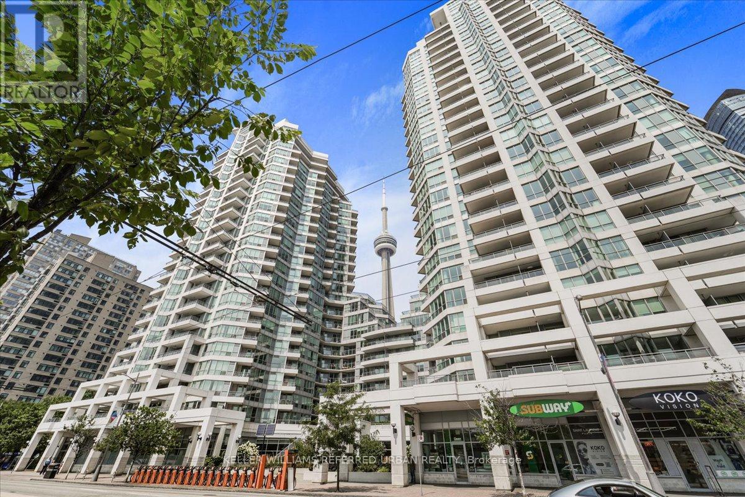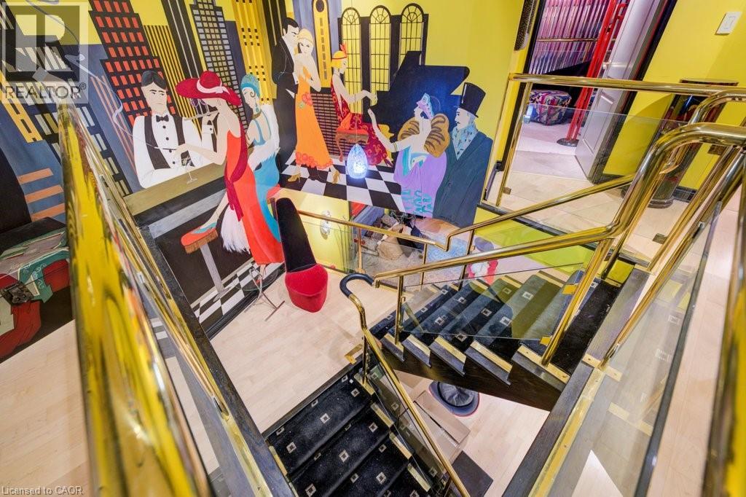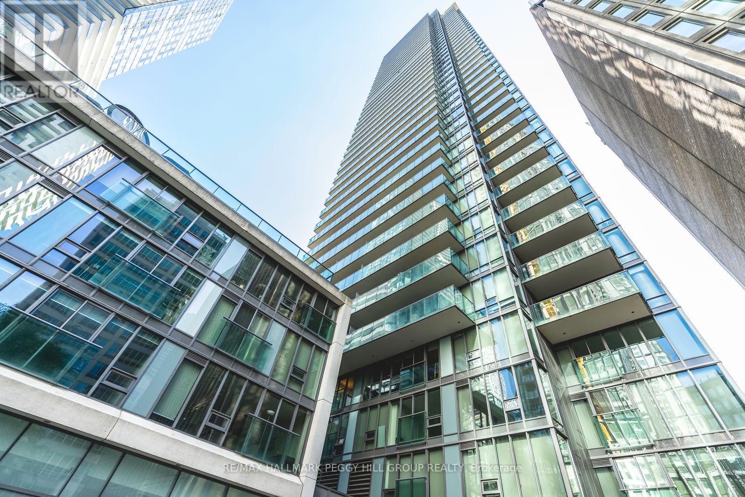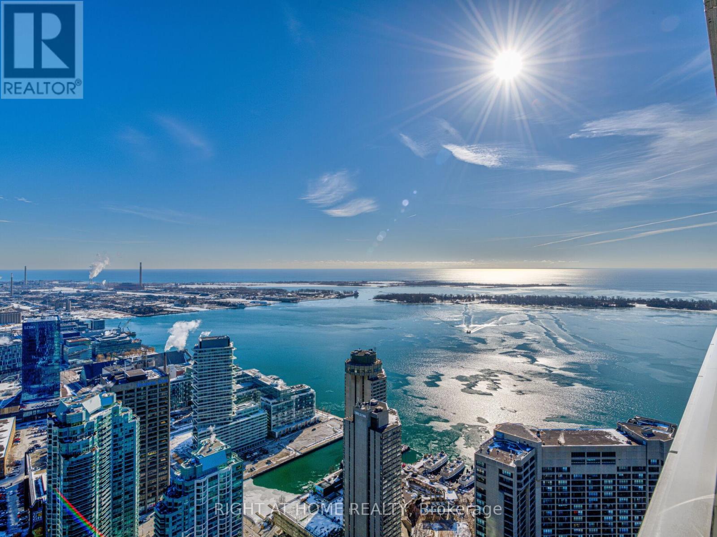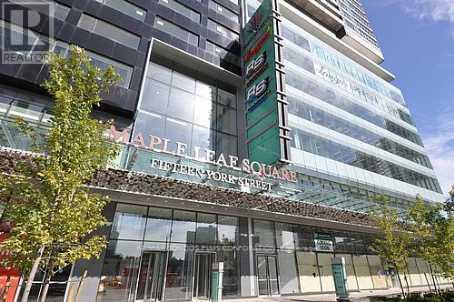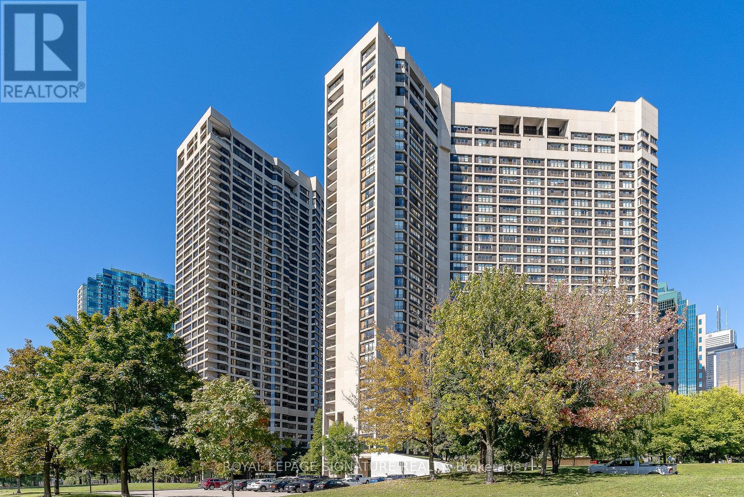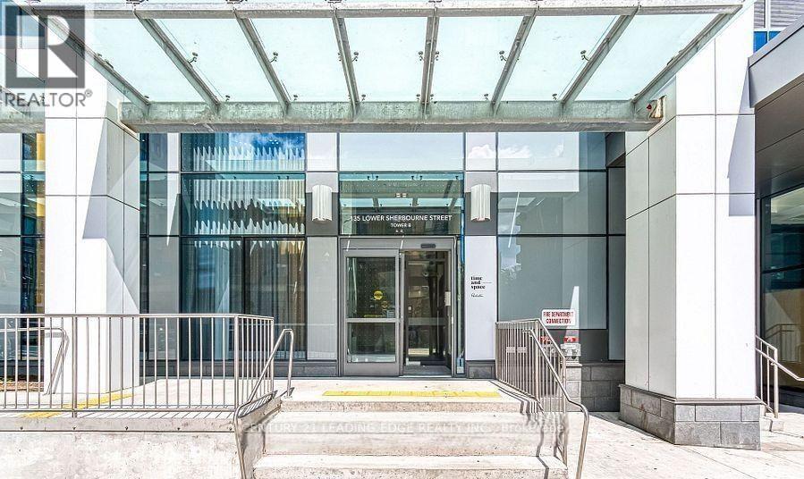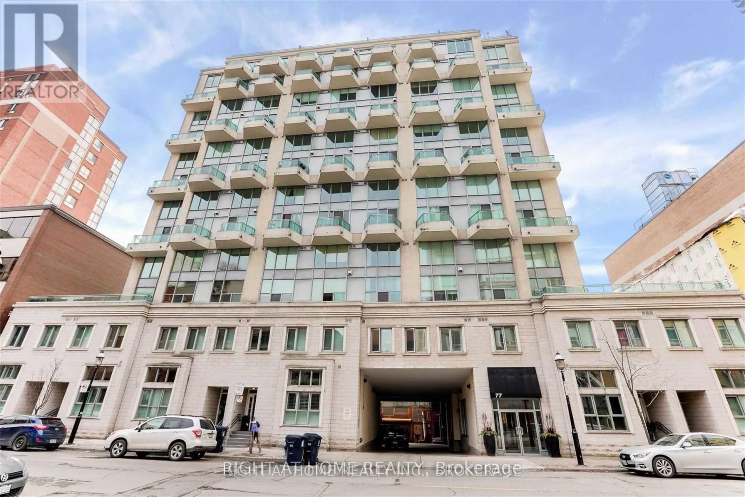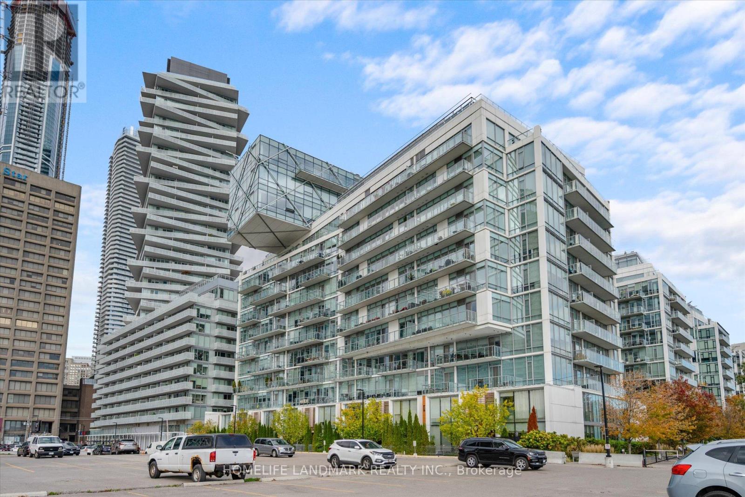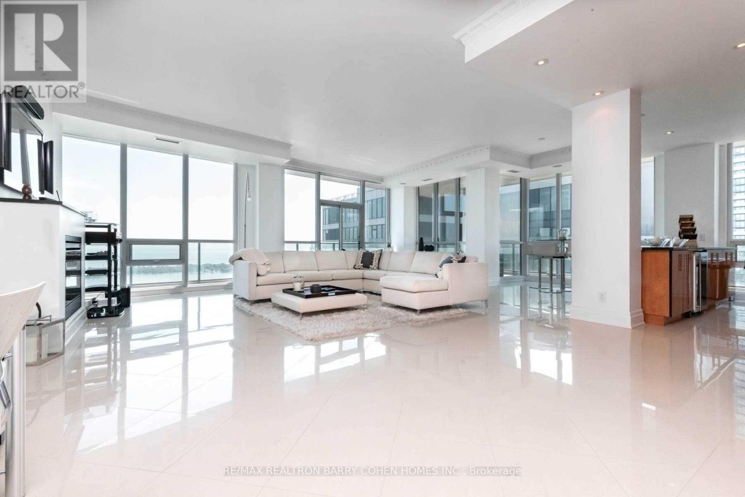- Houseful
- ON
- Toronto
- Entertainment District
- 2404 18 Yonge St
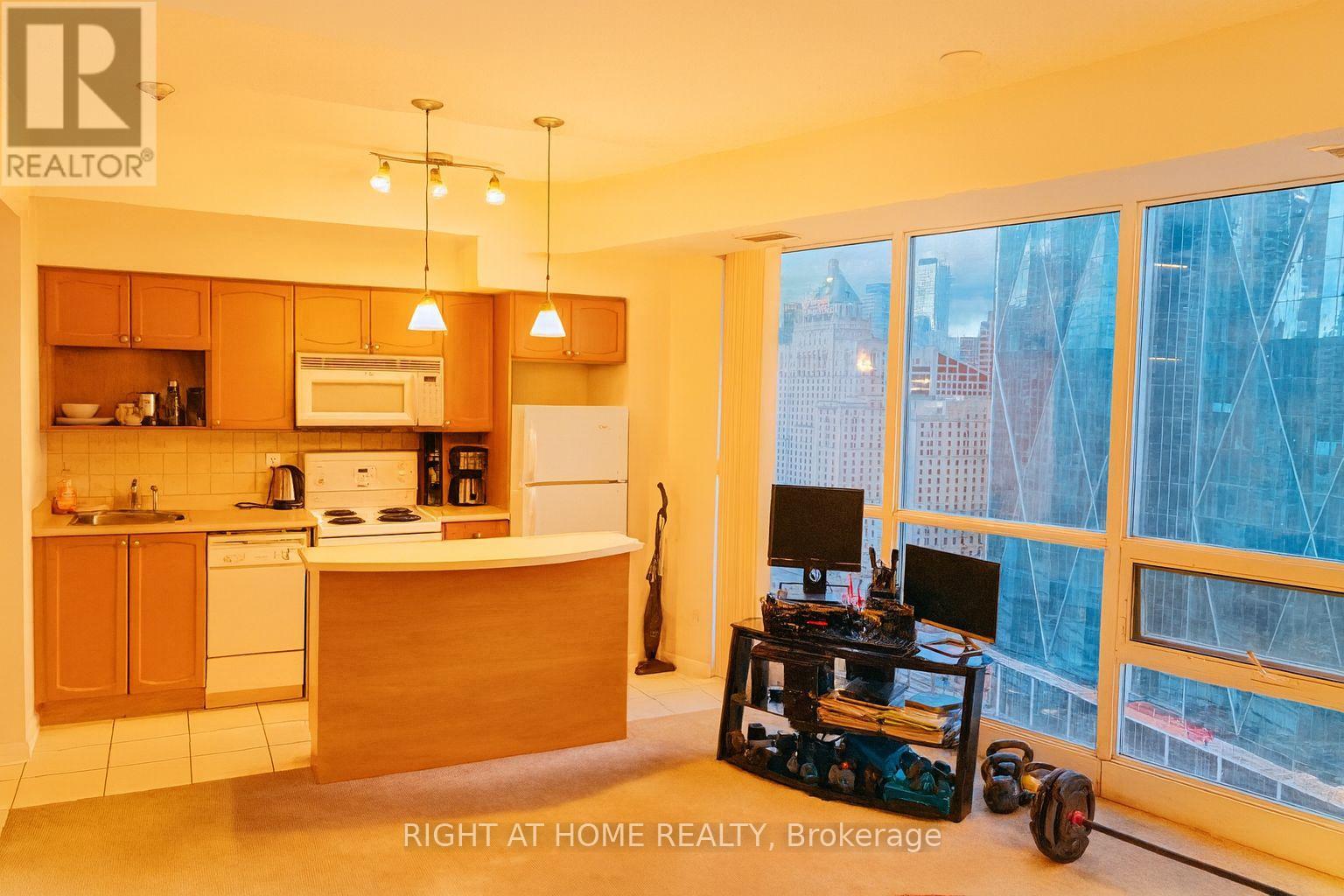
Highlights
Description
- Time on Houseful40 days
- Property typeSingle family
- Neighbourhood
- Median school Score
- Mortgage payment
AIRBNB FRIENDLY INVESTMENT! Unbeatable Downtown Location 24th Floor Bachelor Suite with Spectacular Views! Welcome to the heart of downtown Toronto. This stylish bachelor suite offers 399 sq. ft. of thoughtfully designed living space with 9-ft floor-to-ceiling windows showcasing breathtaking panoramic city views. Sun-filled and modern, the open-concept layout features sleek laminate flooring and maximizes every inch of space, making it ideal for urban professionals or savvy investors. With a Walk Score of 98 and a Transit Score of 100, this location is truly a walkers and riders paradise. You'll be just steps from the Financial District, Union Station, TTC and GO Transit, the waterfront, the PATH, and countless shops, restaurants, and entertainment options. Situated in a premium downtown building, residents enjoy first-class amenities with low maintenance fees: a 24-hour concierge, state-of-the-art fitness centre, yoga studio, indoor pool, hot tub, sauna, rooftop terrace, party room, and business lounge. DO NOT MISS this exceptional opportunity to own a piece of downtown living. Priced to sell. offers welcome anytime! (id:63267)
Home overview
- Cooling Central air conditioning
- Heat source Natural gas
- Heat type Forced air
- Has garage (y/n) Yes
- # full baths 1
- # total bathrooms 1.0
- Community features Pet restrictions
- Subdivision Waterfront communities c1
- View City view
- Lot size (acres) 0.0
- Listing # C12394635
- Property sub type Single family residence
- Status Active
- Great room 3.96m X 3.35m
Level: Flat
- Listing source url Https://www.realtor.ca/real-estate/28843045/2404-18-yonge-street-toronto-waterfront-communities-waterfront-communities-c1
- Listing type identifier Idx

$-687
/ Month



