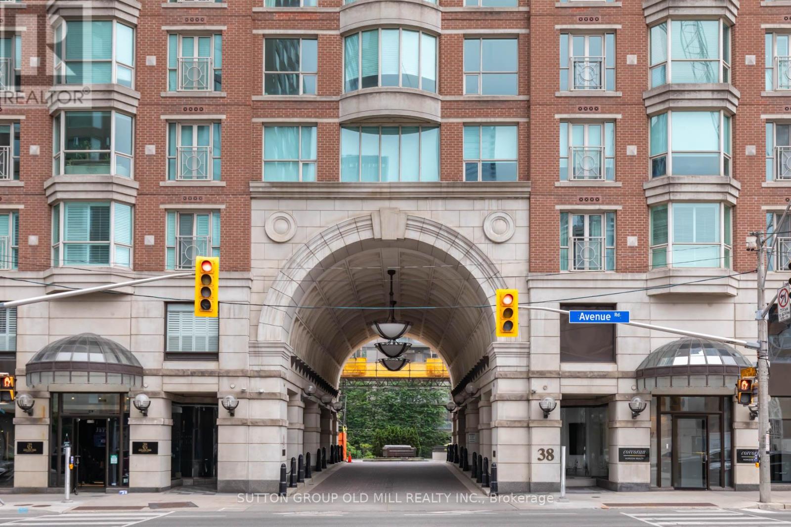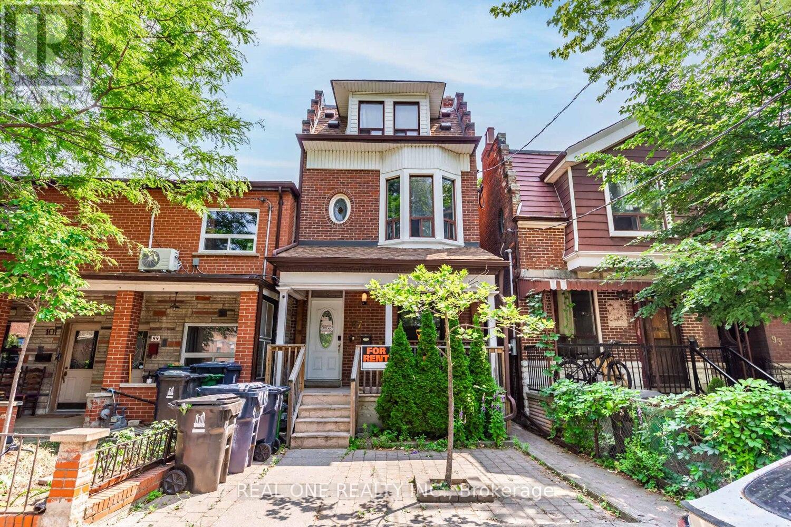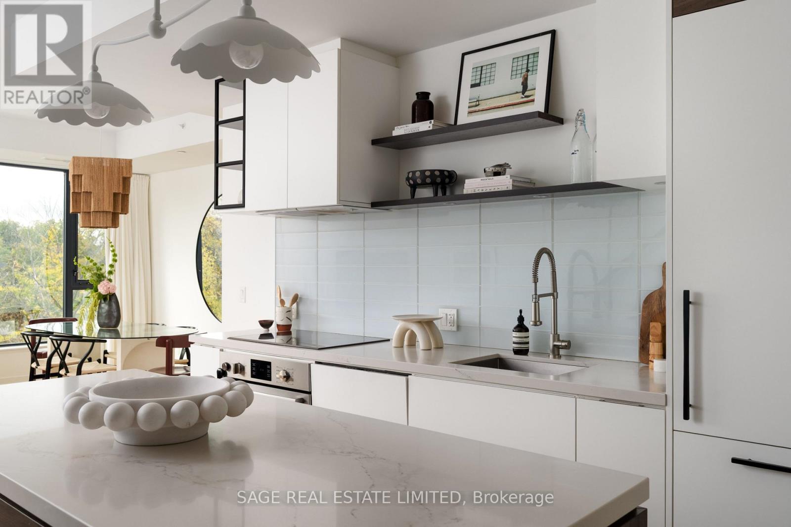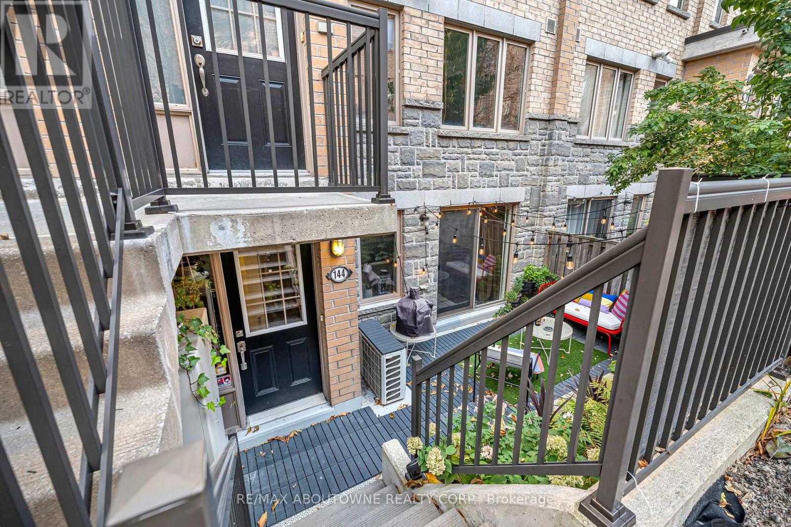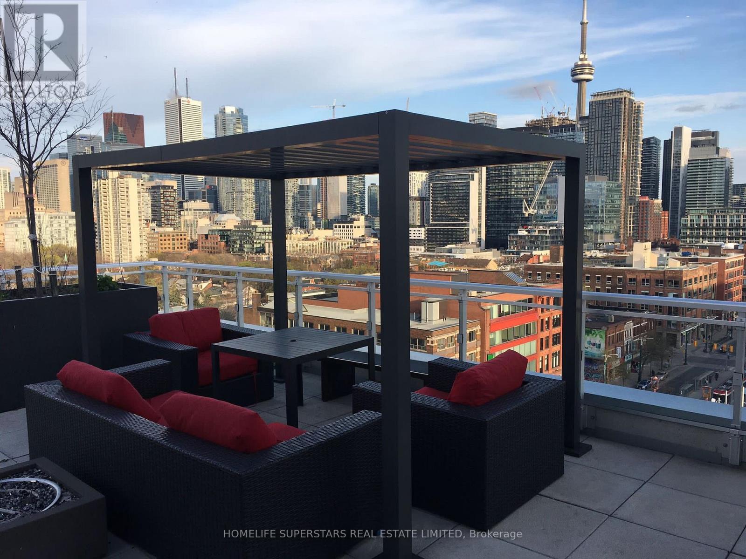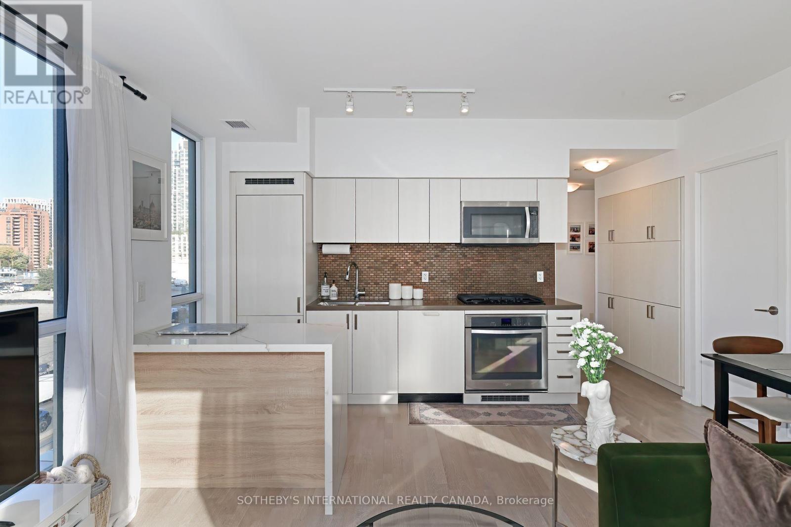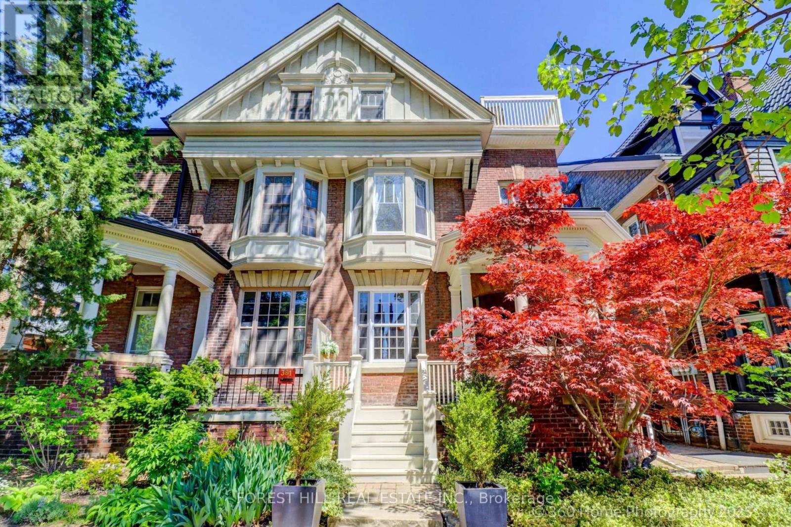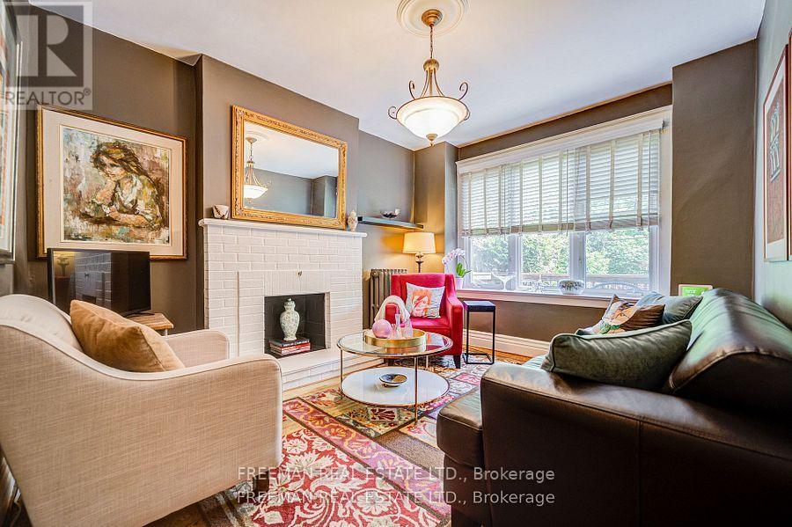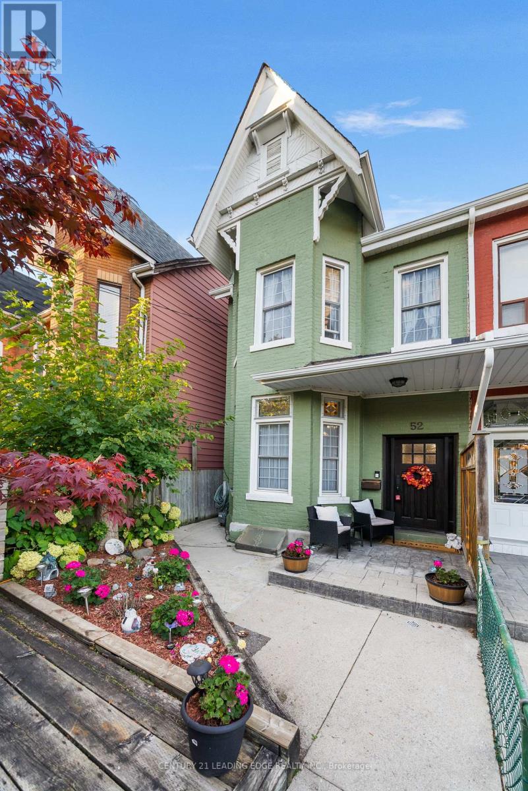- Houseful
- ON
- Toronto
- Christie Pits
- 180 Pendrith St
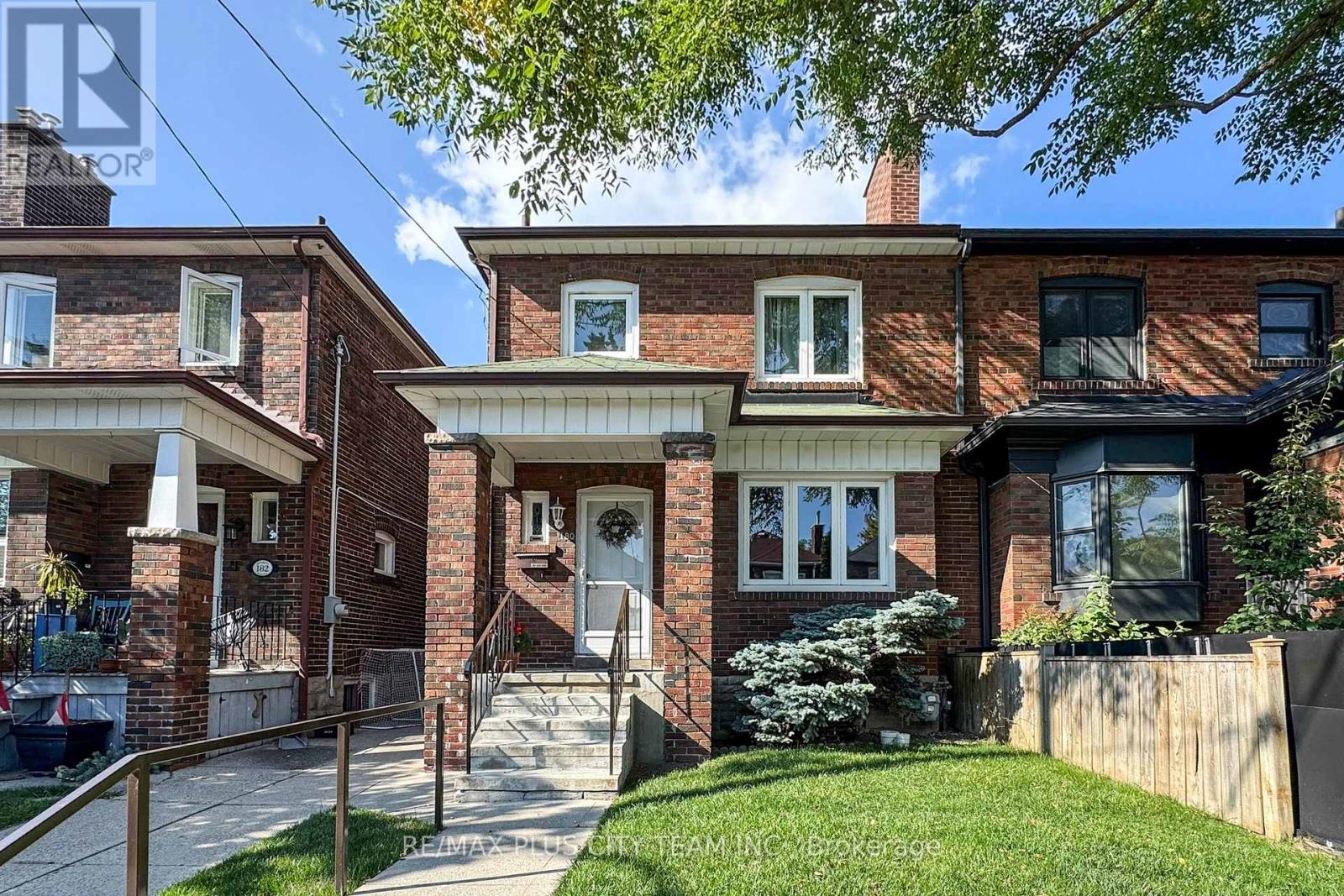
Highlights
Description
- Time on Houseful45 days
- Property typeSingle family
- Neighbourhood
- Median school Score
- Mortgage payment
Welcome to 180 Pendrith Street -- offering endless possibilities in prime Christie Pits. Set on a highly coveted family-friendly street in one of Toronto's most sought-after neighborhoods, this solidly built century home is a 5 minute stroll to Ossington TTC Station & teeming with potential. Whether you're a homeowner ready to customize your dream space, a renovator searching for your next project, or an investor seeking a property in a top-tier location -- this is the perfect canvas. Re-imagine completely or allow the original hardwood flooring, classic staircase, wood trim, wainscoting, plate rails, french doors & picture windows to tie in seamlessly with your own personal touches. The basement adds valuable flexibility, featuring a dedicated rear entrance, full kitchen, 4-piece bath, and a bedroom -- ideal for an in-law suite, rental potential or multi-generational living. Enjoy unbeatable walkability & rideability to transit, Christie Pits Park, Fiesta Farms, Loblaws, Farm Boy, highly-touted schools (including the brand-new TCDSB elementary), some of the city's most celebrated restaurants and so much more in this established, amenity rich community! (id:63267)
Home overview
- Cooling None
- Sewer/ septic Sanitary sewer
- # total stories 2
- # full baths 2
- # total bathrooms 2.0
- # of above grade bedrooms 4
- Flooring Hardwood, ceramic, parquet, vinyl
- Has fireplace (y/n) Yes
- Subdivision Dovercourt-wallace emerson-junction
- Lot size (acres) 0.0
- Listing # W12411322
- Property sub type Single family residence
- Status Active
- 3rd bedroom 2.64m X 2.82m
Level: 2nd - 2nd bedroom 3.38m X 3.09m
Level: 2nd - Primary bedroom 3.38m X 3.94m
Level: 2nd - Bedroom 2.72m X 3.3m
Level: Basement - Kitchen 3.3m X 3.71m
Level: Basement - Laundry 1.88m X 3.23m
Level: Basement - Mudroom 1.88m X 2.13m
Level: Main - Kitchen 2.49m X 4.27m
Level: Main - Dining room 2.72m X 4.27m
Level: Main - Living room 3.33m X 5m
Level: Main
- Listing source url Https://www.realtor.ca/real-estate/28879925/180-pendrith-street-toronto-dovercourt-wallace-emerson-junction-dovercourt-wallace-emerson-junction
- Listing type identifier Idx

$-3,399
/ Month

