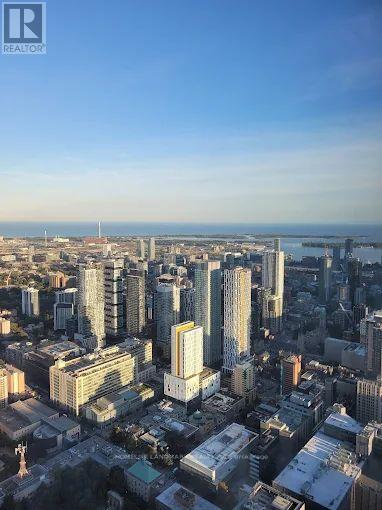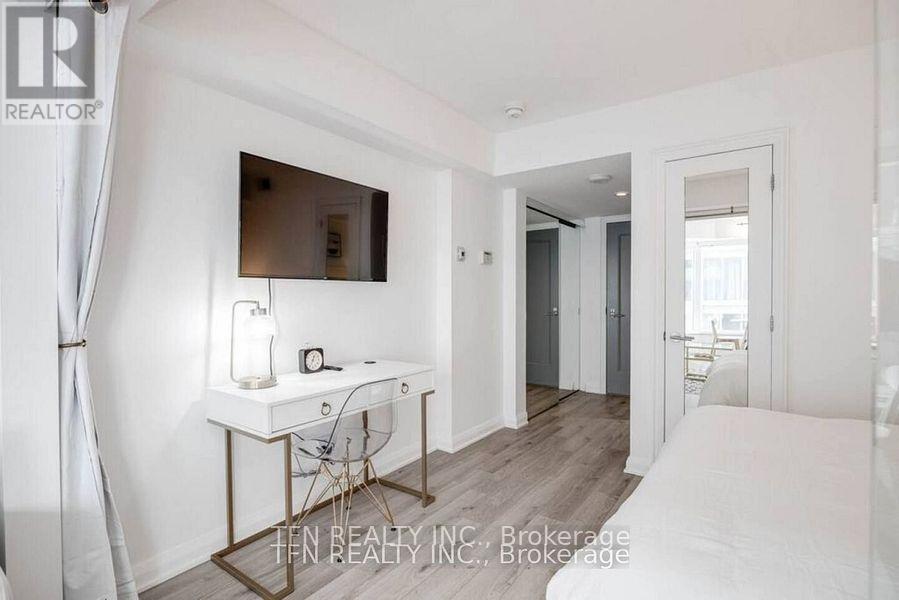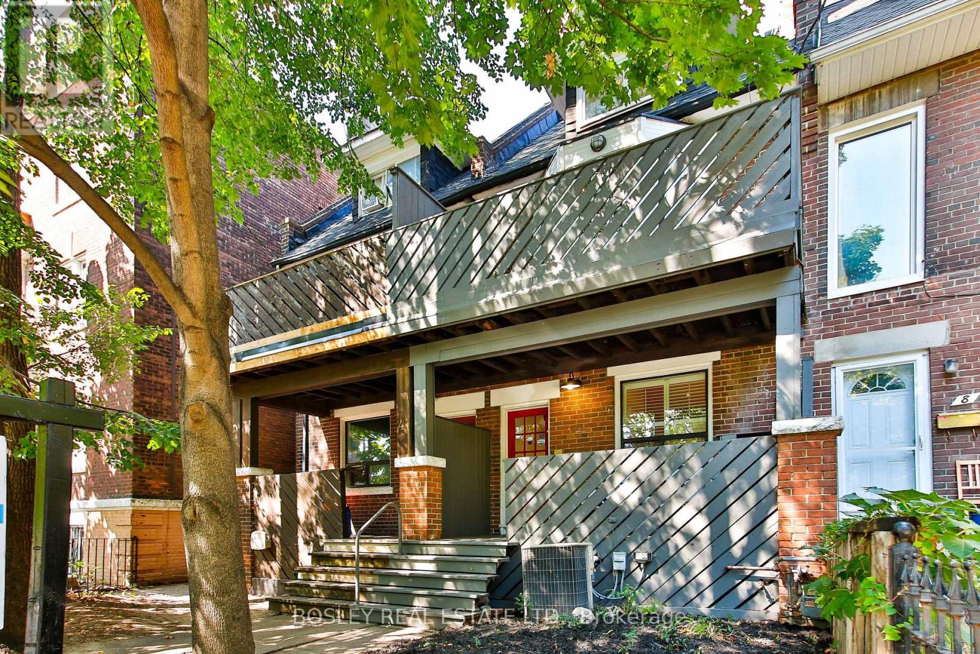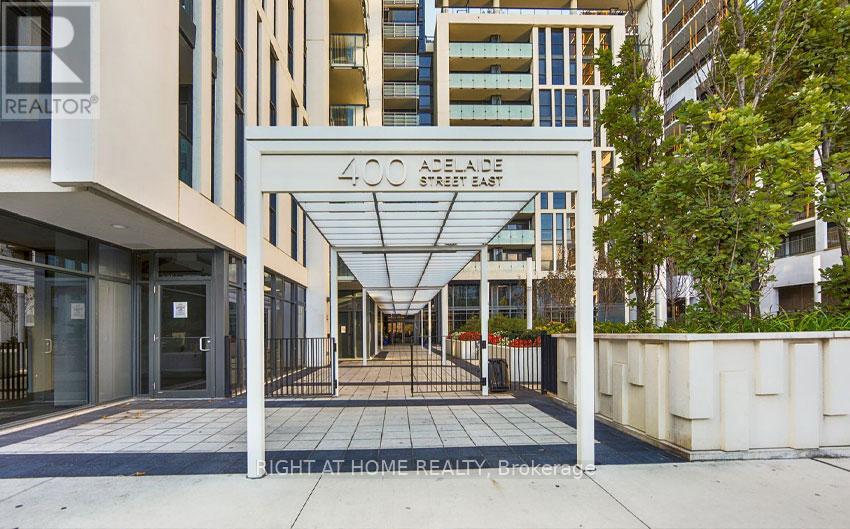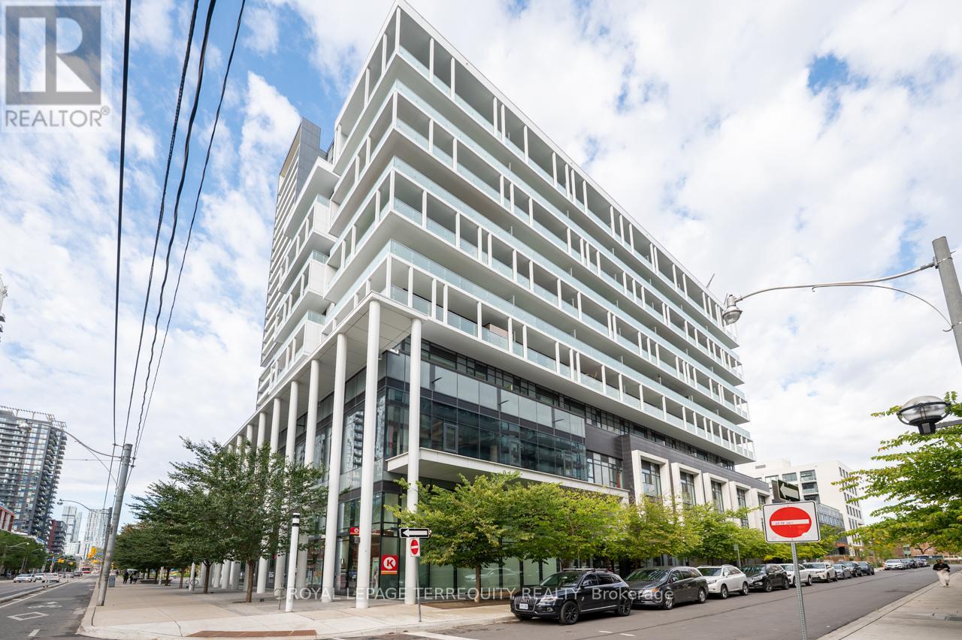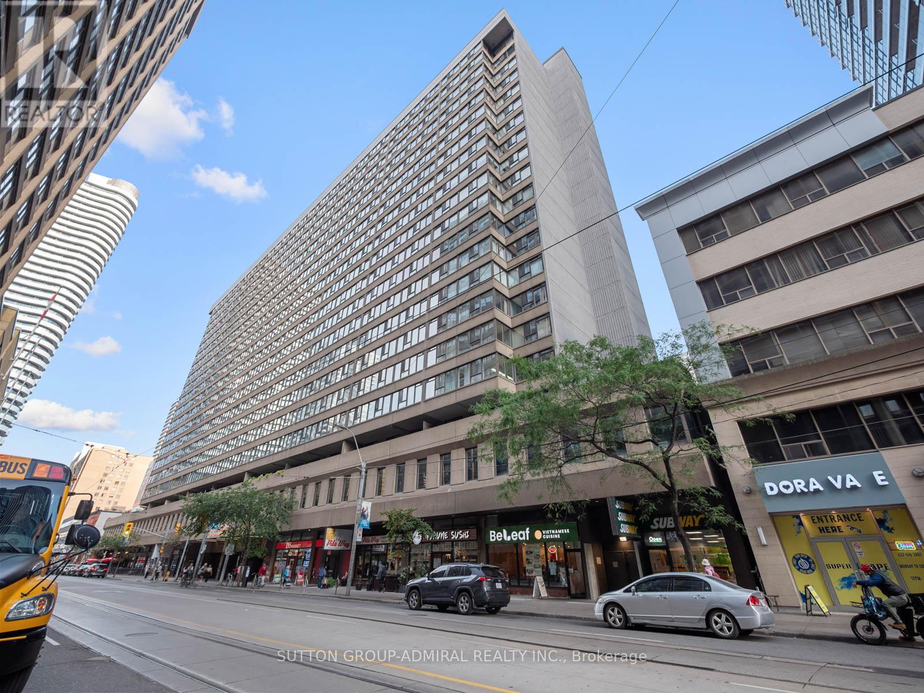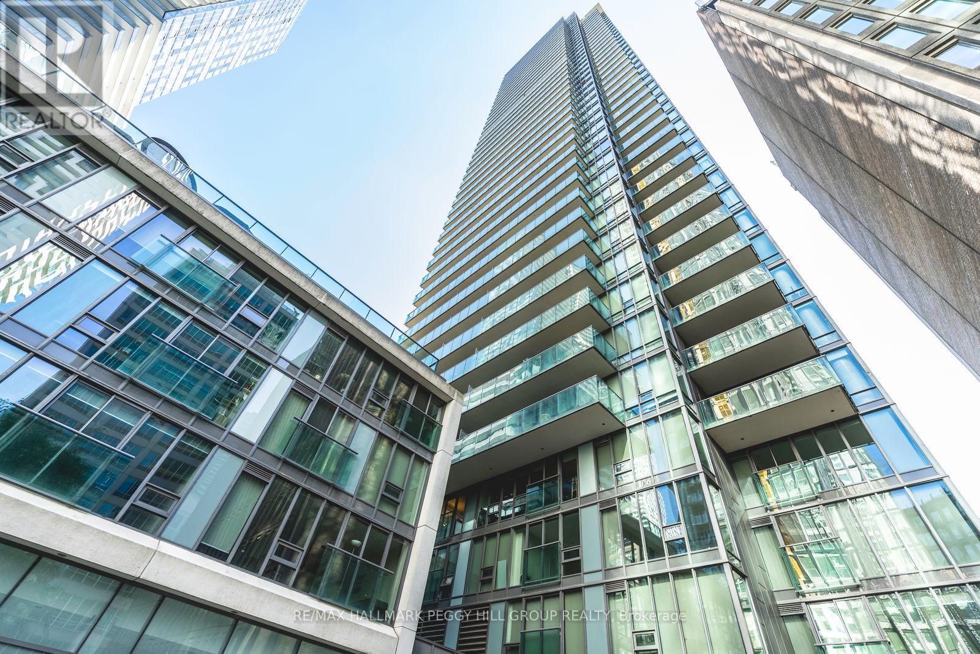- Houseful
- ON
- Toronto
- Upper Jarvis
- 1806 15 Maitland Pl
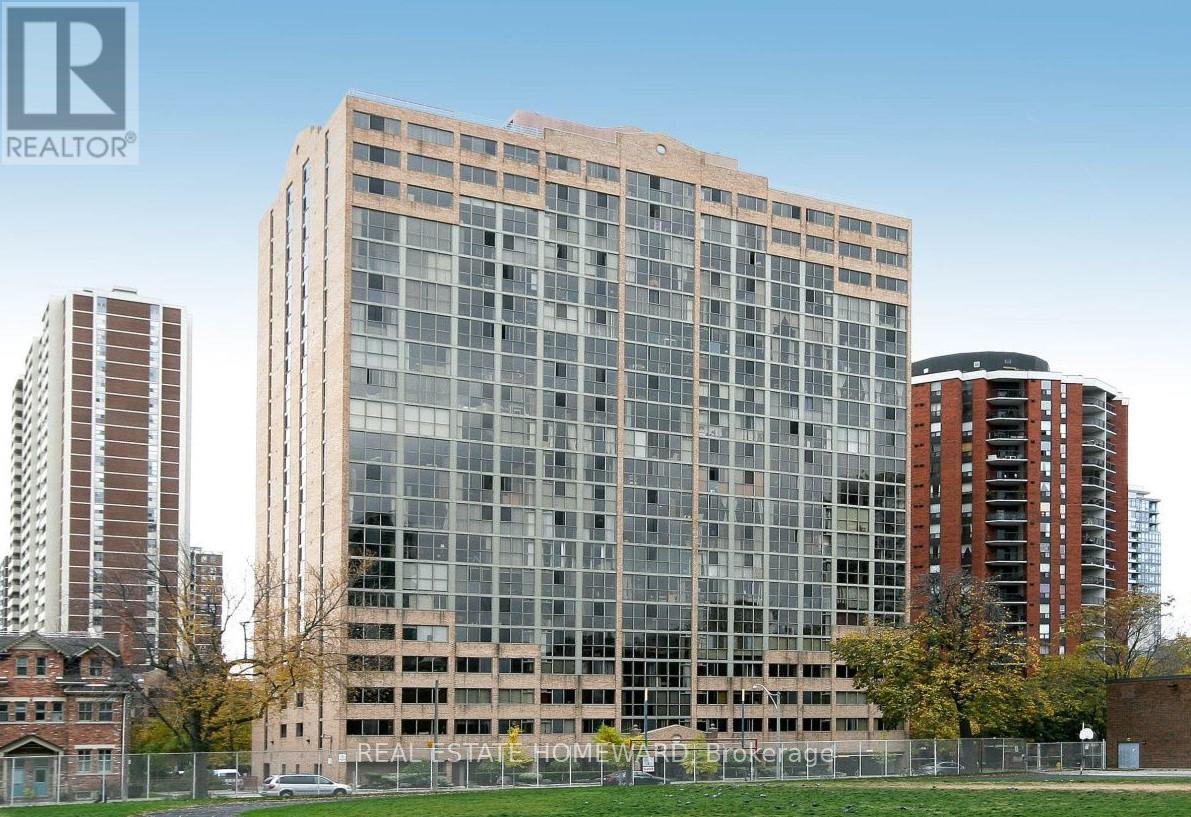
Highlights
Description
- Time on Houseful67 days
- Property typeSingle family
- Neighbourhood
- Median school Score
- Mortgage payment
Welcome to the L'Esprit executive style condominiums on Maitland. This spacious 830-square-foot condo is in a well-managed building. The unit features a large one bedroom with a separate den, ideal for a home office or second sleeping area. The wall to wall floor-to-ceiling windows fills the living space with natural light and offers a great view, creating an open and airy feel. The kitchen is appointed with granite countertops and stainless-steel appliances. The bathroom was recently updated with modern finishes. The unit also includes a deeded parking, and a spacious locker. The building offers a full suite of resort style amenities, including concierge service, roof top tennis court and running track, a beautifully landscaped courtyard. Residents also enjoy a fully equipped gym, an indoor atrium style swimming pool with a hot tub, saunas, squash, racquetball and basketball court. Host your gatherings, in one of the many function/party rooms including a private bistro ideal for birthday parties, a main party room ideal for large gatherings, multiple boardrooms, work areas, and a cozy video/screening room. This is resort style living at its finest. (id:63267)
Home overview
- Cooling Central air conditioning
- Heat source Natural gas
- Heat type Forced air
- Has pool (y/n) Yes
- Fencing Fenced yard
- # parking spaces 1
- Has garage (y/n) Yes
- # full baths 1
- # total bathrooms 1.0
- # of above grade bedrooms 2
- Community features Pet restrictions
- Subdivision Cabbagetown-south st. james town
- Lot size (acres) 0.0
- Listing # C12311925
- Property sub type Single family residence
- Status Active
- Living room 5.31m X 3.27m
Level: Flat - Primary bedroom 4.03m X 3.01m
Level: Flat - Bathroom 2.41m X 2.06m
Level: Flat - Laundry 0.99m X 0.99m
Level: Flat - Den 3.96m X 3.1m
Level: Flat - Dining room 3.28m X 2.13m
Level: Flat - Kitchen 3.71m X 2.79m
Level: Flat - Foyer 2.1m X 2.1m
Level: Flat
- Listing source url Https://www.realtor.ca/real-estate/28663328/1806-15-maitland-place-toronto-cabbagetown-south-st-james-town-cabbagetown-south-st-james-town
- Listing type identifier Idx

$-550
/ Month

