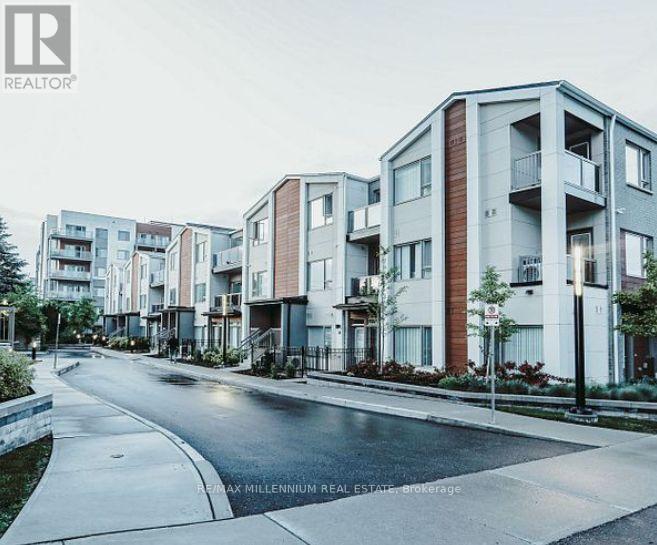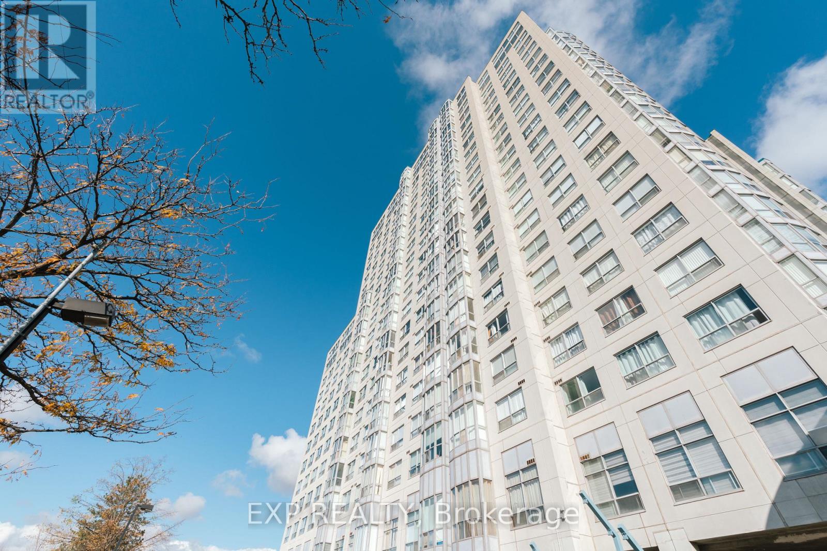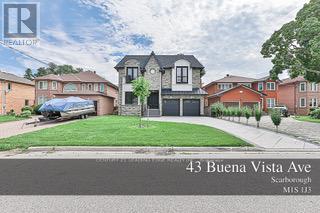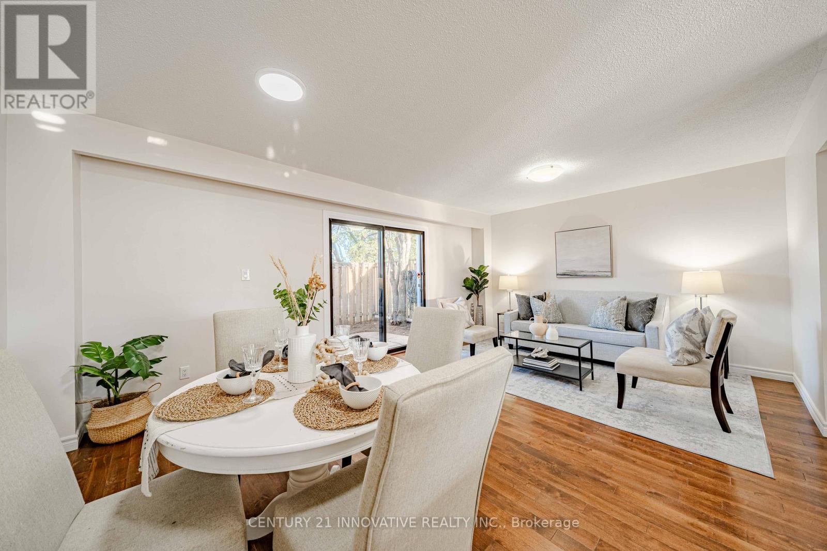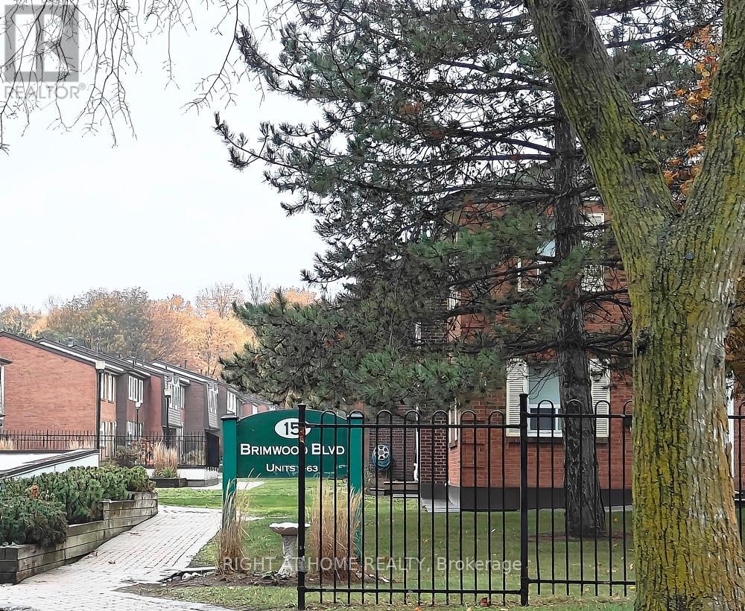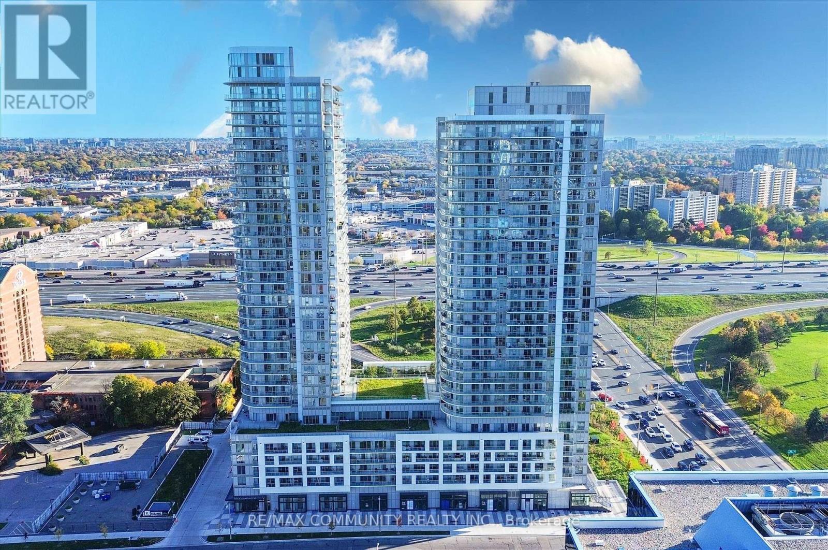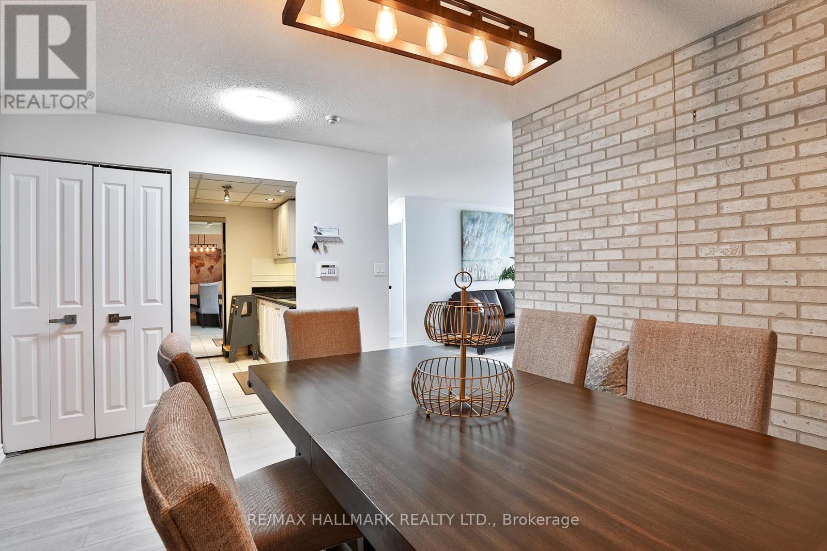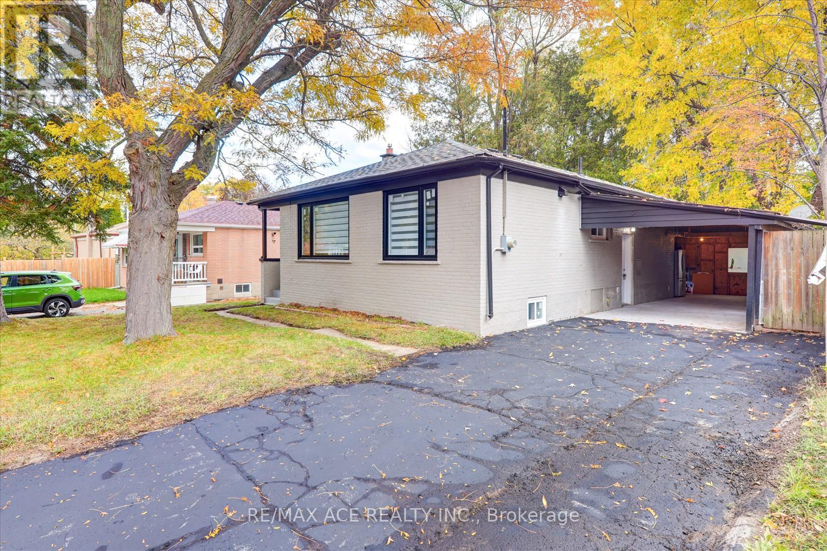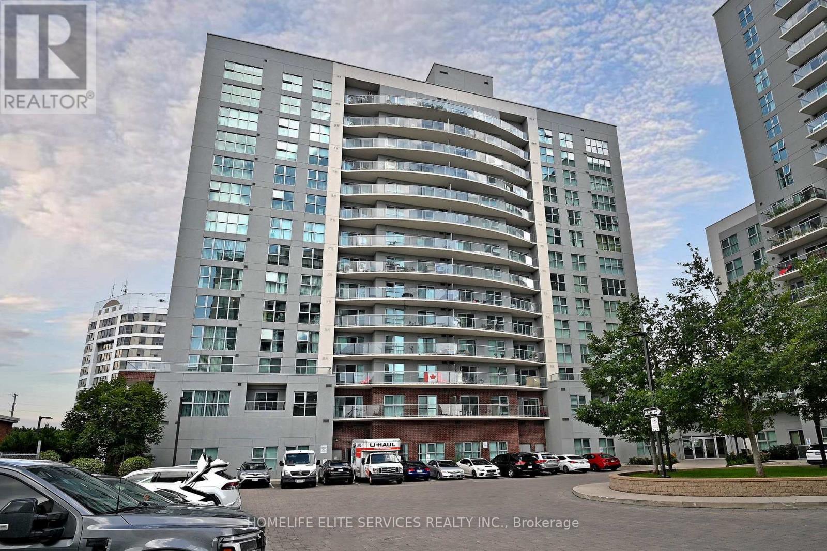- Houseful
- ON
- Toronto
- Scarborough City Centre
- 115 Omni Dr Ph09 Dr
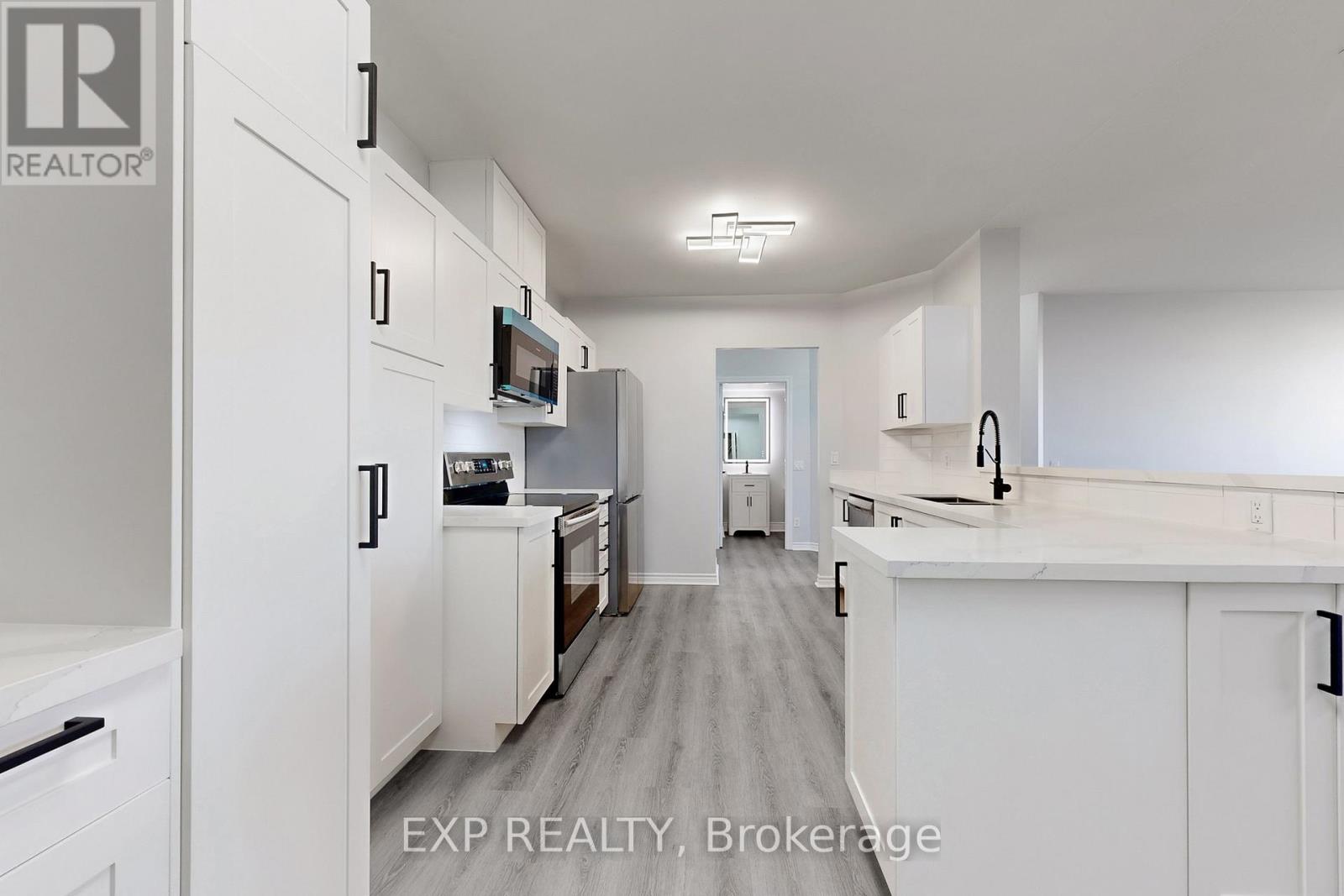
Highlights
Description
- Time on Houseful51 days
- Property typeSingle family
- Neighbourhood
- Median school Score
- Mortgage payment
Spectacularly Renovated Recently (July and August 2025). Freshly painted throughout, new kitchen, bathrooms, soft close cupboards and drawers, flooring, LED light fixtures, hardware, quartz countertops, Brand New: Stainless Steel Fridge, Dishwasher, Microwave. Custom Cellular Window Blinds throughout. Bonus Blackout Blinds for both Bedrooms for more restful sleep! Modern Matching Electric Light Fixtures throughout! Ready to be appreciated and lived in by the New Owners! Welcome to luxury living at Penthouse 09, where elegance meets modern sophistication. This stunning, spacious 2-bedroom, 2-bath condo offers Higher 8 ft 6 in ceilings, vs. lower floors (8 ft), breathtaking city views, enchanting day and night. Professionally renovated, the chefs kitchen shines with quartz countertops, undermount sink, a stylish backsplash, soft-close cabinetry with sleek black handles, and brand-new stainless steel appliances. Luxury vinyl plank floors flow throughout, leading to serene rooms. Spa-inspired bathrooms feature quartz counters, undermount sinks, anti-fog LED mirrors, and modern fixtures. A stackable washer/dryer adds everyday convenience. Freshly painted in soothing greys, this 1,128 sq. ft. penthouse includes a striking accent wall that elevates the space. Penthouse 09 ensures ultimate privacy with no one above you, while its unbeatable location offers every convenience. Just a 1-minute walk to Scarborough Centre Station and a 6-minute walk to Brimley Rd. transit, commuting is effortless. Scarborough Town Centre, the Civic Centre, and Albert Campbell Square with its gardens, skating rink, and outdoor events are all nearby. Nature lovers will appreciate Birkdale Ravine, home to trails, a playground, and a vibrant community centre. For peace of mind, Scarborough Health Network is only 2.2 km away. This is more than a home; its a lifestyle where every day feels like a luxury retreat. Welcome to 115 Omni Dr., Penthouse 09 your dream sanctuary in the sky. Excellent Value :) (id:63267)
Home overview
- Cooling Central air conditioning
- Heat source Natural gas
- Heat type Forced air
- Has pool (y/n) Yes
- # parking spaces 1
- Has garage (y/n) Yes
- # full baths 2
- # total bathrooms 2.0
- # of above grade bedrooms 2
- Flooring Wood
- Community features Pets allowed with restrictions
- Subdivision Bendale
- View City view
- Lot size (acres) 0.0
- Listing # E12398094
- Property sub type Single family residence
- Status Active
- Eating area 1.81m X 3.3m
Level: Main - Primary bedroom 6.86m X 3.05m
Level: Main - 2nd bedroom 4.11m X 2.62m
Level: Main - Living room 6.53m X 3.28m
Level: Main - Kitchen 5.08m X 3.3m
Level: Main - Dining room 3.53m X 2.69m
Level: Main
- Listing source url Https://www.realtor.ca/real-estate/28850737/ph09-115-omni-drive-toronto-bendale-bendale
- Listing type identifier Idx

$-793
/ Month

