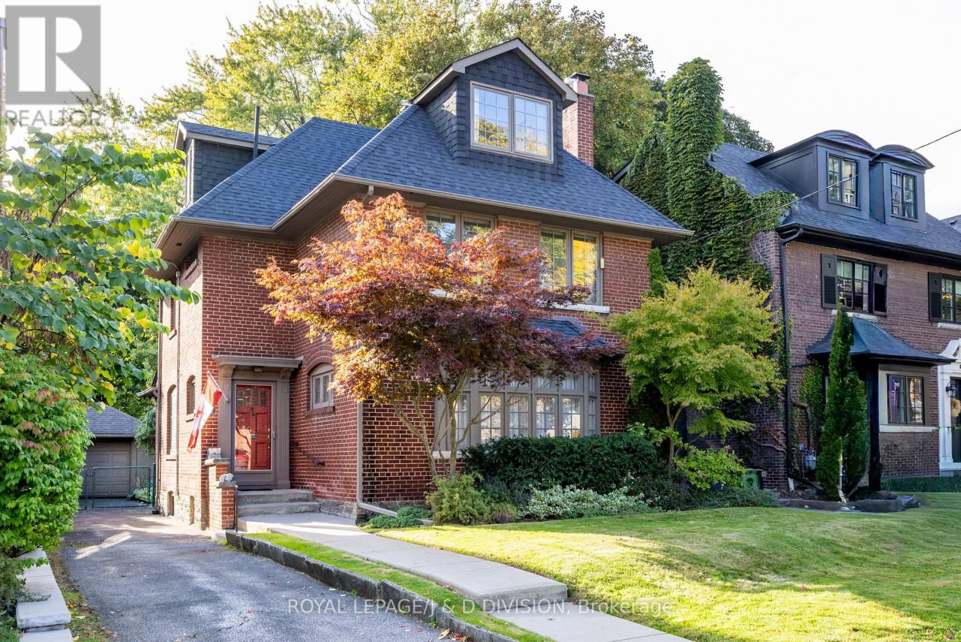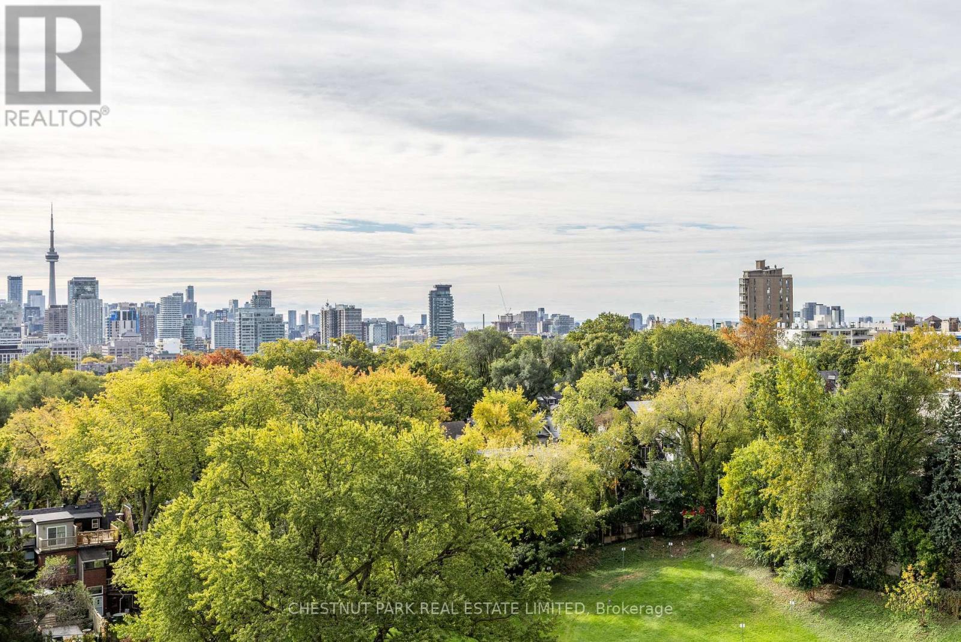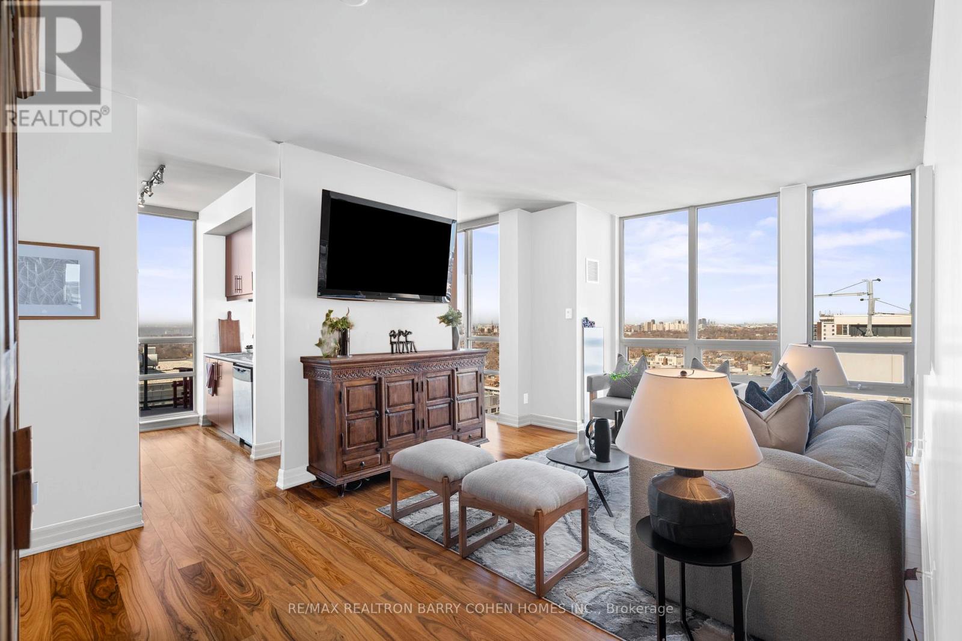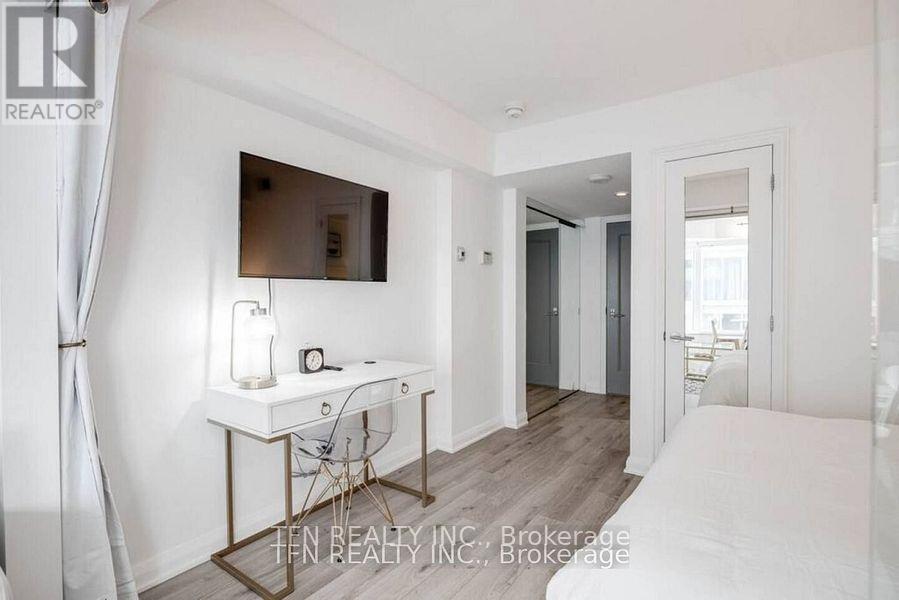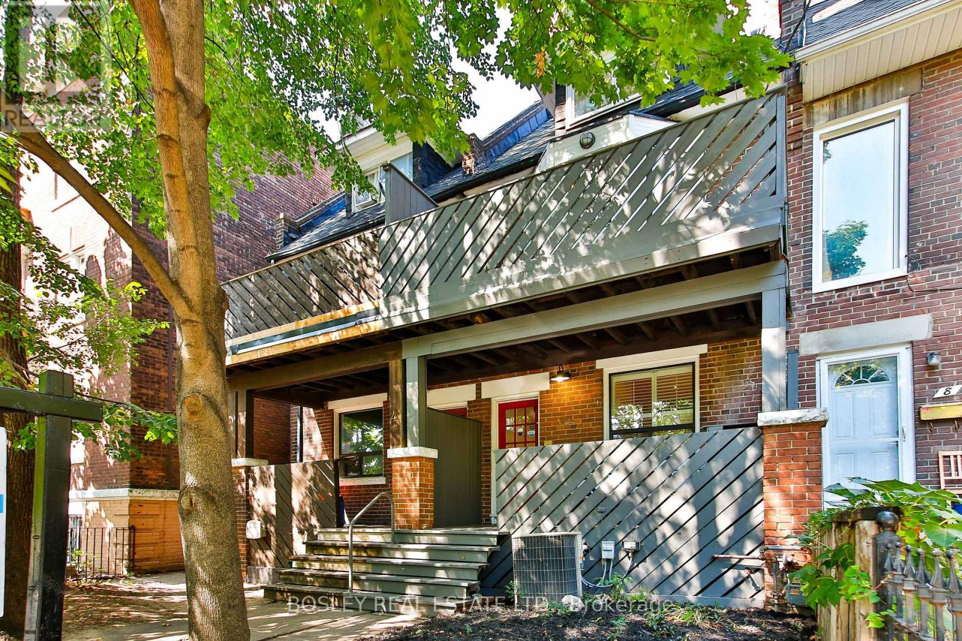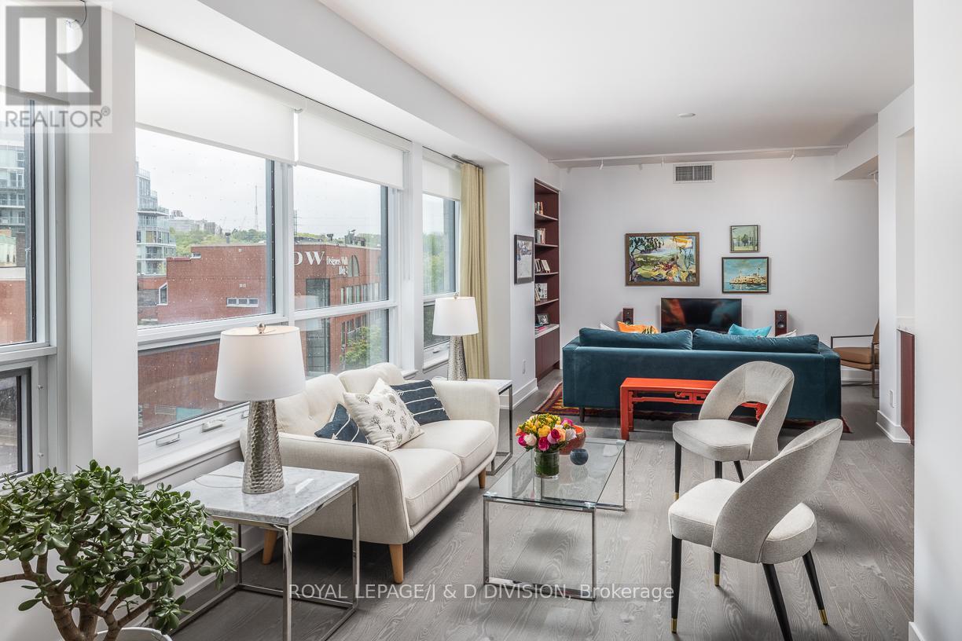
Highlights
Description
- Time on Houseful32 days
- Property typeSingle family
- Neighbourhood
- Median school Score
- Mortgage payment
**Incredible value for this square footage, at just over $1000/sqft!** This stunning three bedroom corner suite is over 2000 square feet with distinct living and bedroom areas. Beautifully appointed with hundreds of thousands in upgrades installed by the current owners. Enter through the foyer to the dining room for formal entertaining, with floor to ceiling windows and a walkout to a south-facing balcony. The custom kitchen has high end appliances and finishes, including marble countertops and backsplash (photos included of open concept kitchen from previous owner), as well as a rare walk-in pantry with separate freezer and bar fridge. The expansive living room offers three separate sitting areas with custom designed niches and shelves for displaying art. The primary suite features a walkout to the second balcony, a five-piece ensuite washroom and a spacious walk-in closet with built-ins. The second bedroom offers a walk-in closet with built-ins and a three-piece ensuite. The third bedroom currently is used as an office. Other features of the suite include; 9 ceilings, a generous laundry room with sink and storage, two tandem lockers, and two underground parking spaces. This well managed building has excellent amenities including a 24 hour concierge, gym, lounge, rooftop patio, guest suite, and ample visitor parking. Walk to shops and restaurants in Yorkville. Truly a home in the sky! (id:63267)
Home overview
- Cooling Central air conditioning
- Heat source Natural gas
- Heat type Forced air
- # parking spaces 2
- Has garage (y/n) Yes
- # full baths 2
- # half baths 1
- # total bathrooms 3.0
- # of above grade bedrooms 3
- Flooring Hardwood, tile
- Community features Pet restrictions
- Subdivision Annex
- Lot size (acres) 0.0
- Listing # C12413756
- Property sub type Single family residence
- Status Active
- Living room 9.64m X 4.92m
Level: Main - Family room 9.64m X 4.92m
Level: Main - Primary bedroom 5.68m X 3.69m
Level: Main - Foyer 7.49m X 2.77m
Level: Main - 3rd bedroom 4.46m X 3.29m
Level: Main - Kitchen 3.8m X 2.27m
Level: Main - 2nd bedroom 3.31m X 2.62m
Level: Main - Dining room 6.01m X 3.84m
Level: Main - Sitting room 9.64m X 4.92m
Level: Main - Laundry 2.14m X 1.92m
Level: Main
- Listing source url Https://www.realtor.ca/real-estate/28884724/309-181-bedford-road-toronto-annex-annex
- Listing type identifier Idx

$-3,583
/ Month








