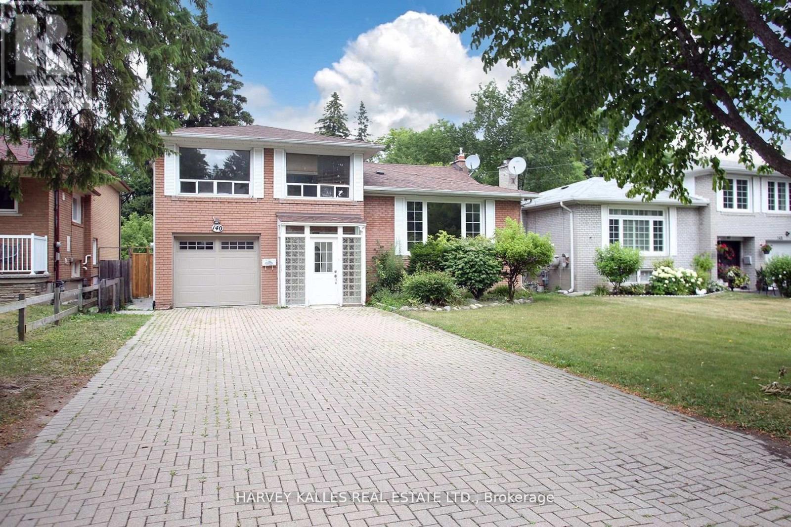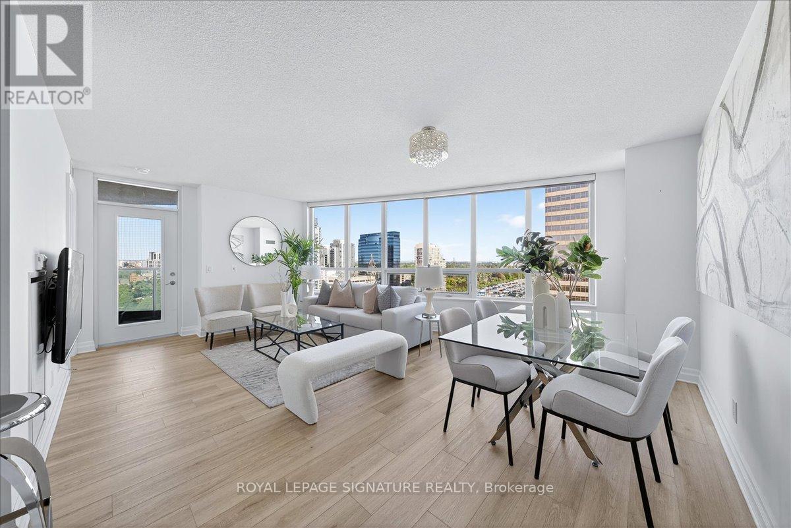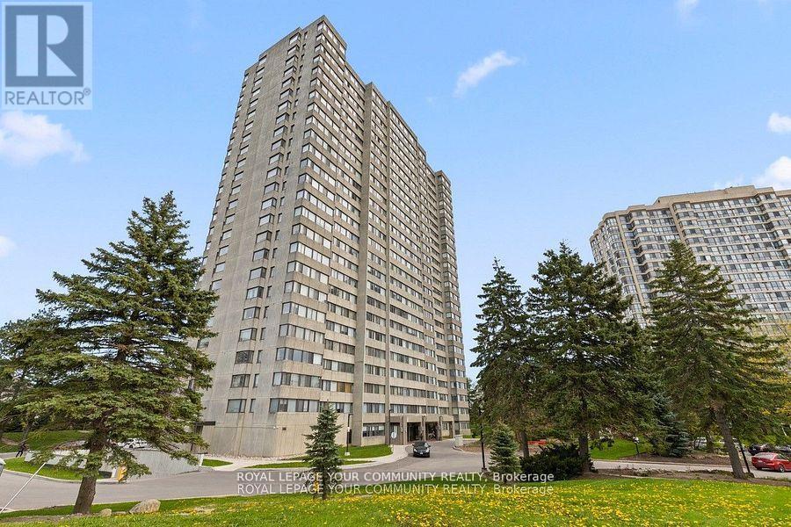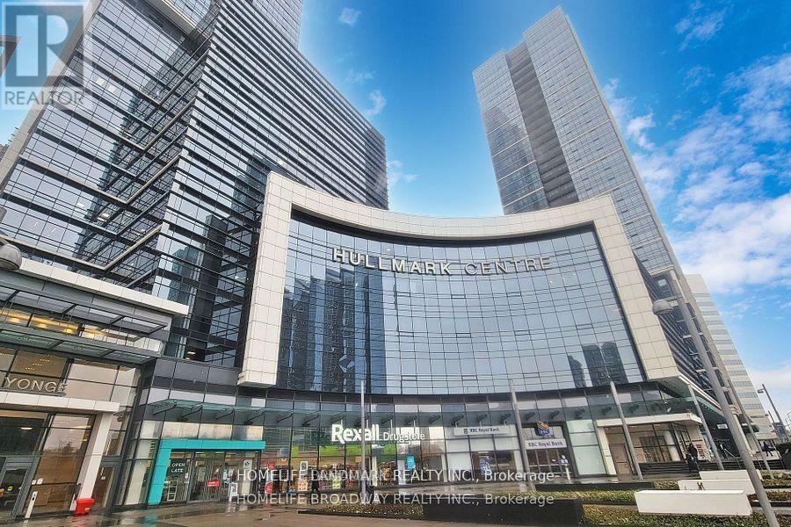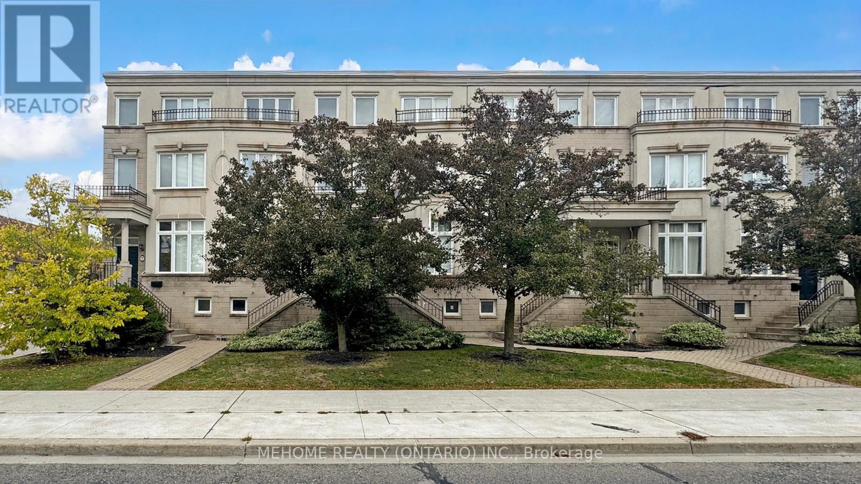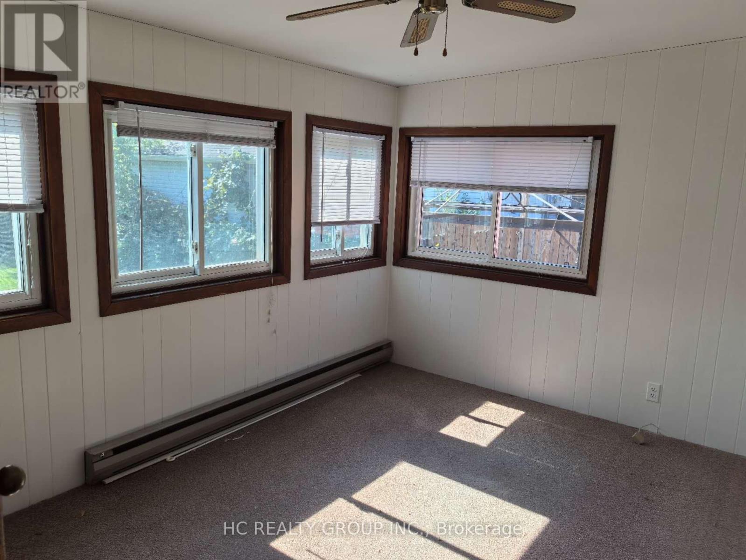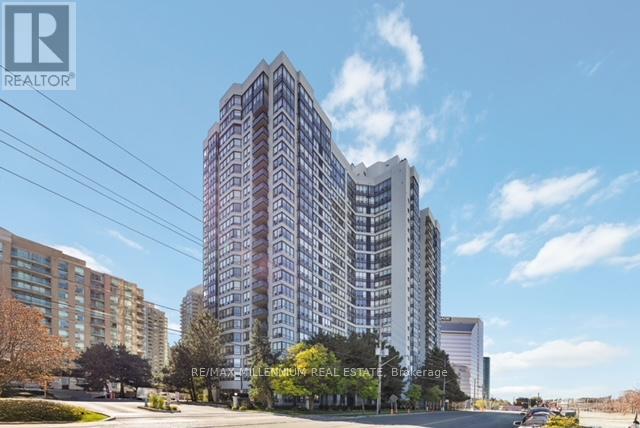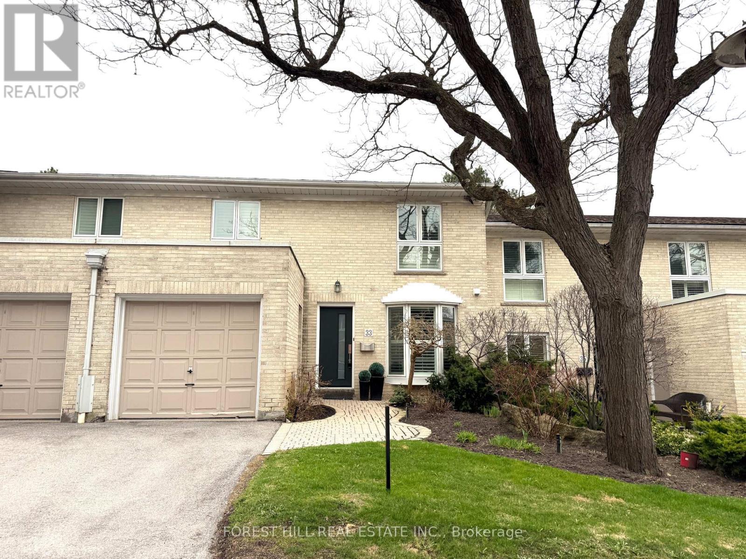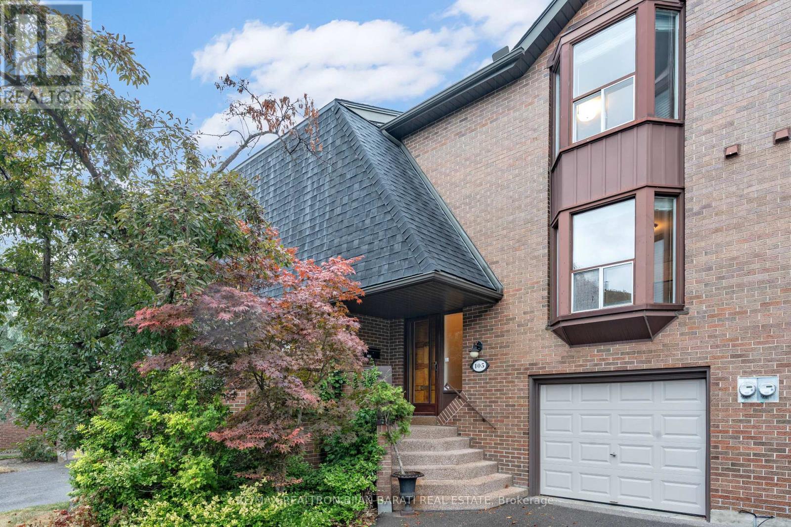- Houseful
- ON
- Toronto
- Willowdale
- 502 35 Finch Ave E
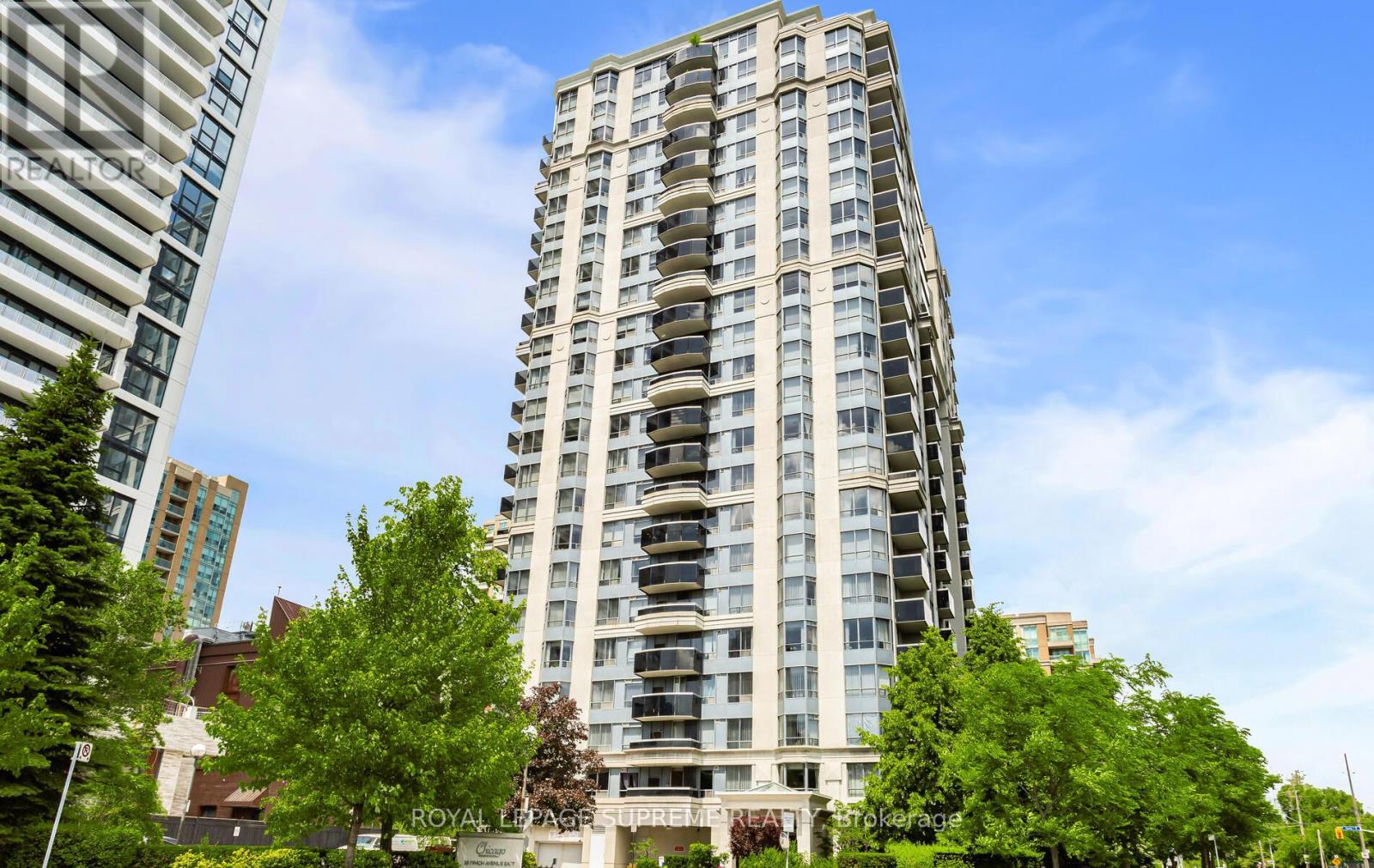
Highlights
Description
- Time on Housefulnew 2 hours
- Property typeSingle family
- Neighbourhood
- Median school Score
- Mortgage payment
Welcome to the Chic Chicago Residence! This beautifully renovated and impeccably maintained 1,058 sq ft corner suite is located in the heart of Yonge & Finch. This bright and spacious 2-bedroom, 2-bathroom unit features engineered hardwood floors throughout, a thoughtfully designed layout with a separate eat-in kitchen, and a generous terrace perfect for relaxing or entertaining. The kitchen is well equipped and flows into a dedicated breakfast area with a bay window and breathtaking views. The primary bedroom offers a walk-in closet and a private ensuite bath. Bonus: the in-suite laundry room is exceptionally large so much so that it doubles as a full pantry! Enjoy the convenience of transit right at your doorstep, with Finch subway station just steps away. This pet-friendly building offers an impressive array of amenities including an outdoor pool, sauna, fully equipped gym, weight room, party/meeting room, guest suites, and visitor parking. This spotless unit shows A+ just move in and enjoy! (id:63267)
Home overview
- Cooling Central air conditioning
- Heat source Natural gas
- Heat type Forced air
- # parking spaces 1
- Has garage (y/n) Yes
- # full baths 2
- # total bathrooms 2.0
- # of above grade bedrooms 2
- Flooring Hardwood
- Community features Pets not allowed
- Subdivision Willowdale east
- Directions 1968265
- Lot size (acres) 0.0
- Listing # C12325767
- Property sub type Single family residence
- Status Active
- Dining room 6.73m X 3.58m
Level: Main - 2nd bedroom 3.78m X 3.39m
Level: Main - Living room 6.73m X 3.58m
Level: Main - Kitchen 4.17m X 2.44m
Level: Main - Primary bedroom 4.66m X 3.05m
Level: Main
- Listing source url Https://www.realtor.ca/real-estate/28692700/502-35-finch-avenue-e-toronto-willowdale-east-willowdale-east
- Listing type identifier Idx

$-1,105
/ Month

