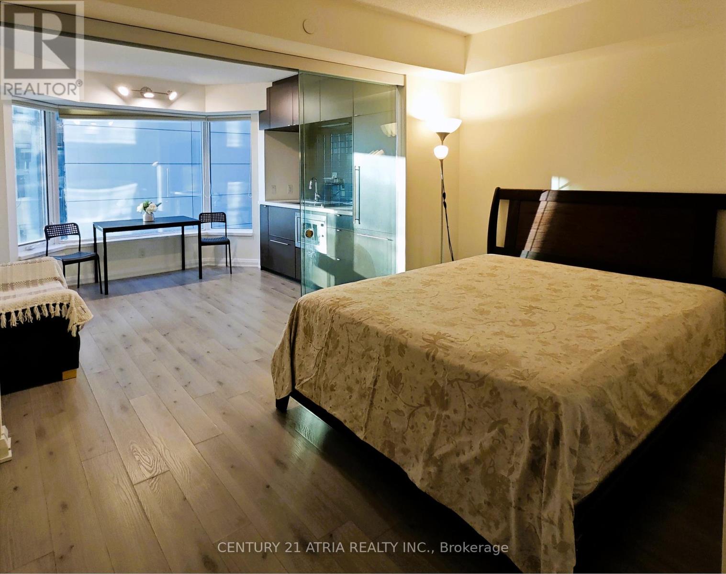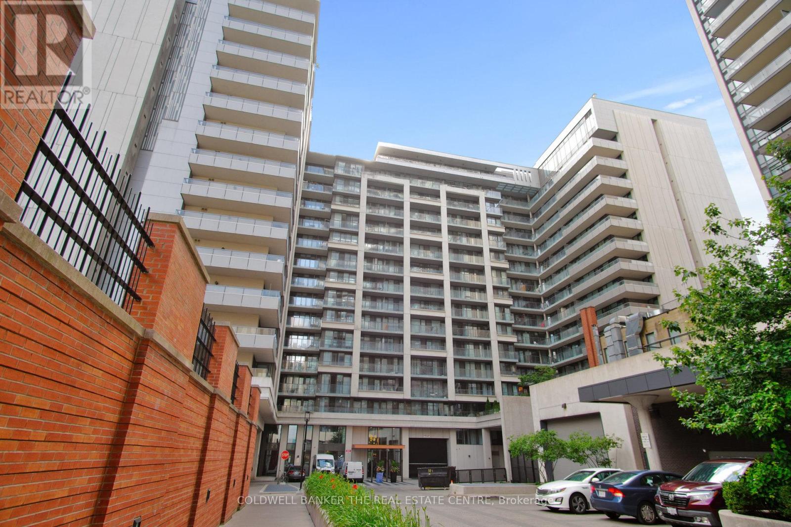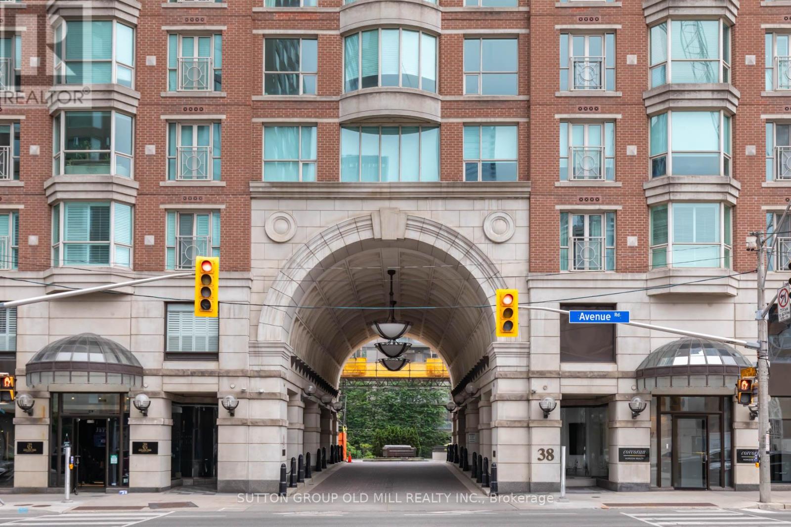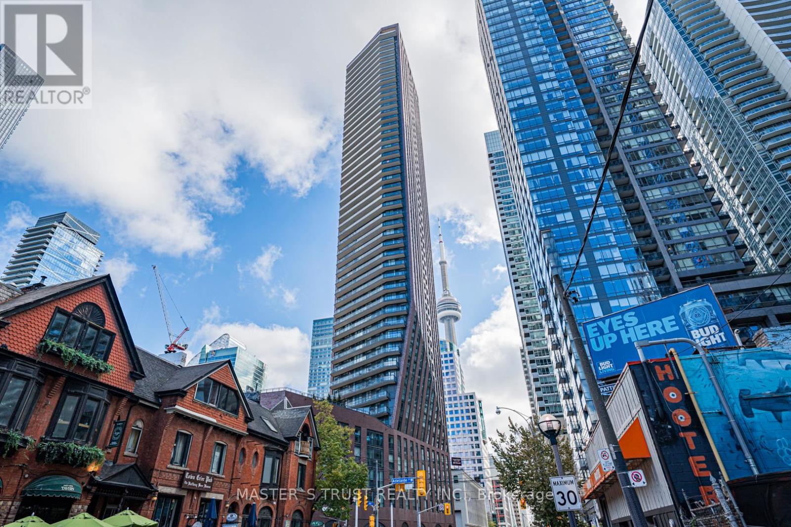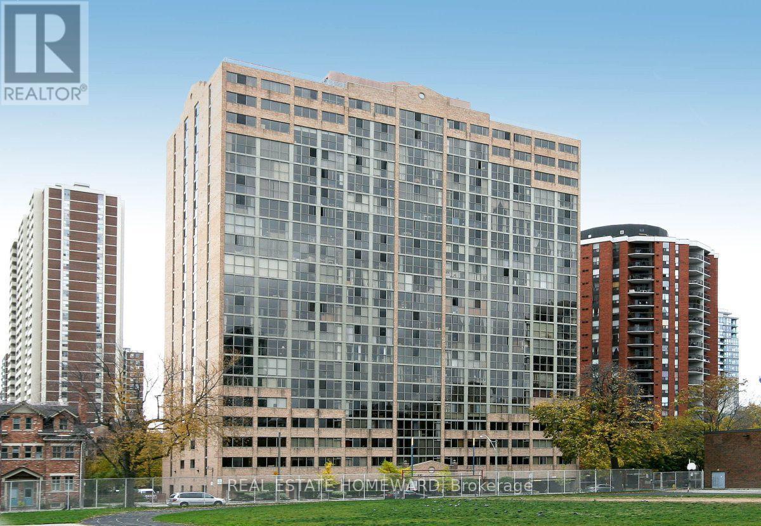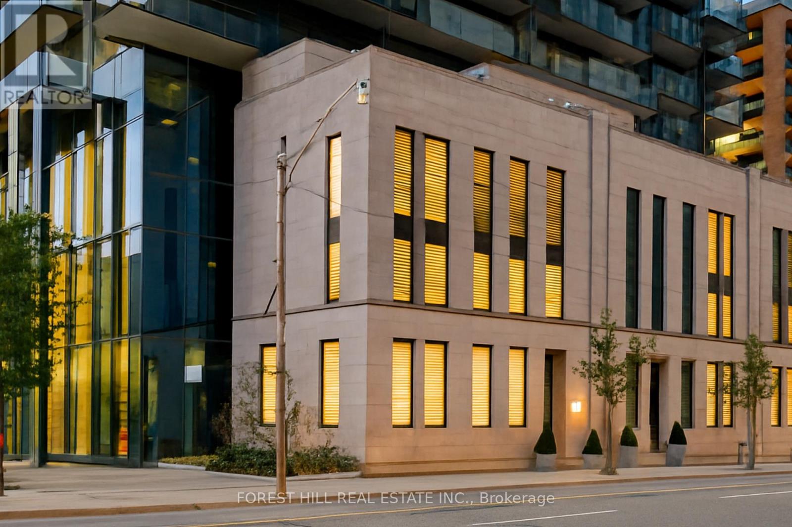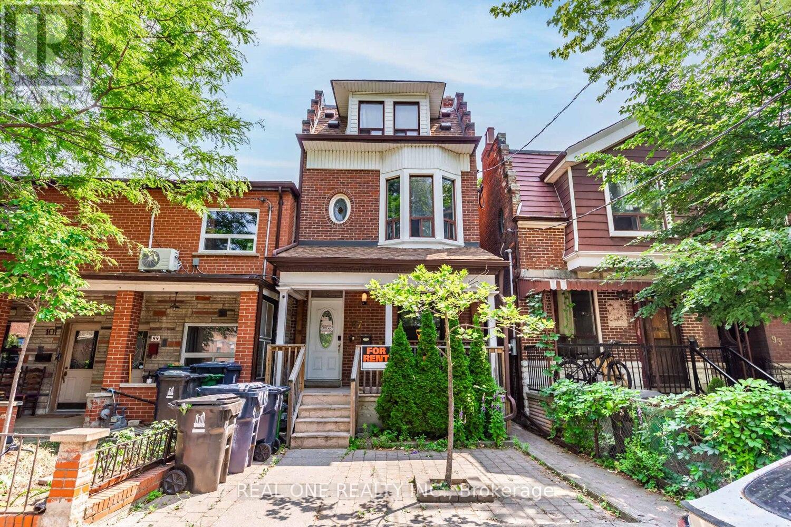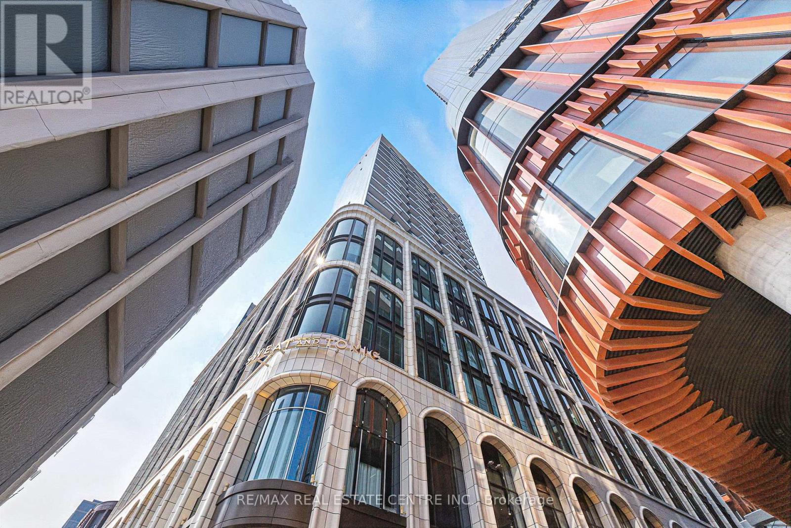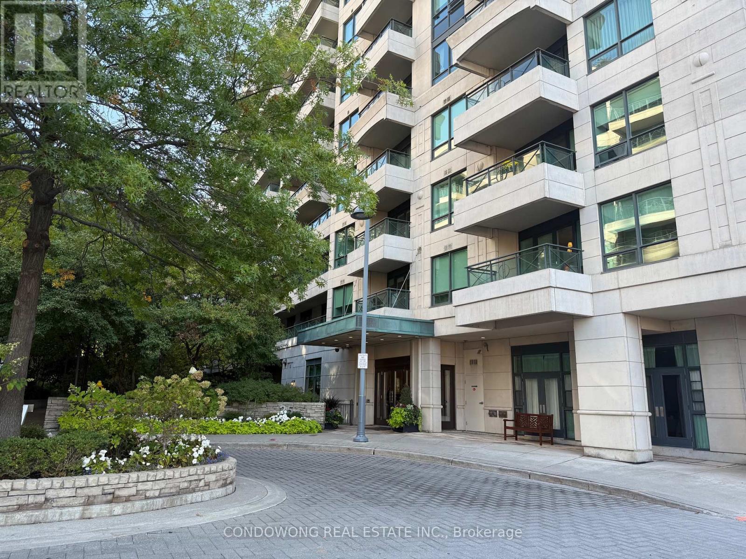- Houseful
- ON
- Toronto
- Harbourfront
- 2323 230 Queens Quay W
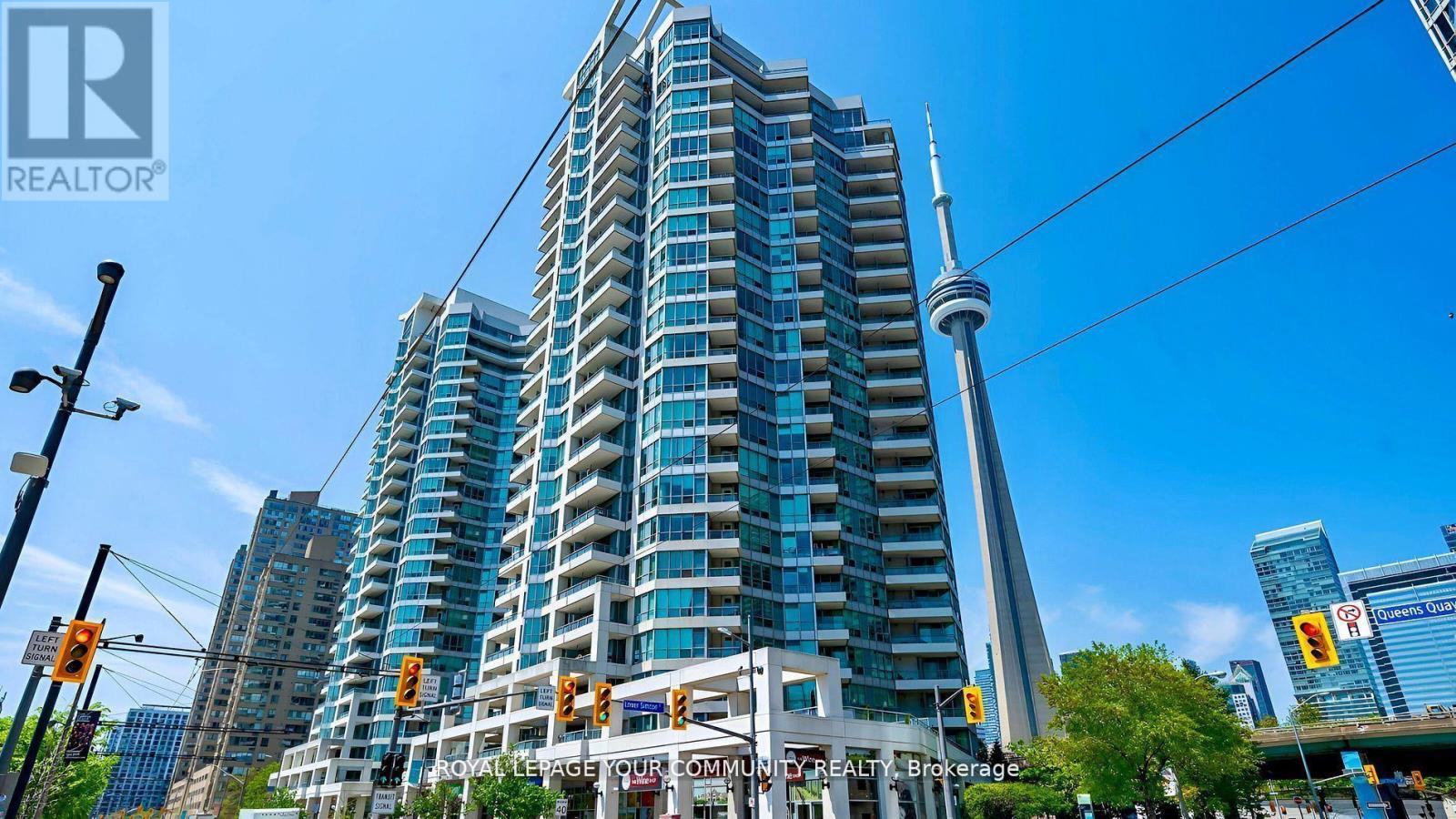
Highlights
This home is
0%
Time on Houseful
33 Days
Home features
View
School rated
6.7/10
Toronto
11.67%
Description
- Time on Houseful33 days
- Property typeSingle family
- Neighbourhood
- Median school Score
- Mortgage payment
Excellent waterfront living in prestigious Riviera building, Central Harbourfront 2 Bdrms/2 baths with open Balcony unit, 905 sf, Fresh painted (2025), Brand new Laminate floor (2025), New Stove (2025), New Fridge (2025), New Hood (2025), New Microwave (2025), Floor To Ceiling Windows, open concept kitchen with breakfast bar, Building amenities include 24/7 concierge, indoor pool, gym and BBQ, Guest suites, Boardroom, visitor parking, Bright and Cherry Panoramic Lake And CN Tower & Roger Center & city skyline view, walking distance to public transit, Harbourfront & Lake, Ripley's Aquarium, Scotiabank Arena, restaurants, cafes, groceries, financial district & Much More! (id:63267)
Home overview
Amenities / Utilities
- Cooling Central air conditioning
- Heat source Electric
- Heat type Heat pump, not known
Exterior
- # parking spaces 1
- Has garage (y/n) Yes
Interior
- # full baths 2
- # total bathrooms 2.0
- # of above grade bedrooms 2
- Flooring Laminate
Location
- Community features Pets allowed with restrictions
- Subdivision Waterfront communities c1
- View City view
- Directions 1933617
Overview
- Lot size (acres) 0.0
- Listing # C12435601
- Property sub type Single family residence
- Status Active
Rooms Information
metric
- Primary bedroom 3.04m X 3.96m
Level: Main - Kitchen 4.57m X 5.48m
Level: Main - Living room 4.57m X 5.48m
Level: Main - 2nd bedroom 2.43m X 2.74m
Level: Main
SOA_HOUSEKEEPING_ATTRS
- Listing source url Https://www.realtor.ca/real-estate/28931443/2323-230-queens-quay-w-toronto-waterfront-communities-waterfront-communities-c1
- Listing type identifier Idx
The Home Overview listing data and Property Description above are provided by the Canadian Real Estate Association (CREA). All other information is provided by Houseful and its affiliates.

Lock your rate with RBC pre-approval
Mortgage rate is for illustrative purposes only. Please check RBC.com/mortgages for the current mortgage rates
$-1,444
/ Month25 Years fixed, 20% down payment, % interest
$897
Maintenance
$
$
$
%
$
%

Schedule a viewing
No obligation or purchase necessary, cancel at any time
Nearby Homes
Real estate & homes for sale nearby

