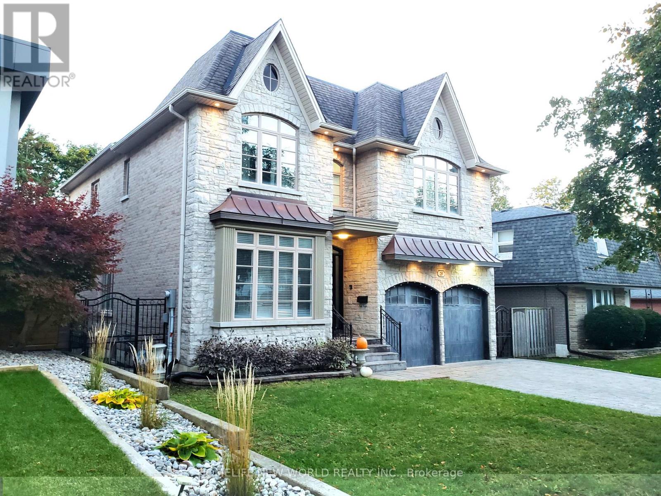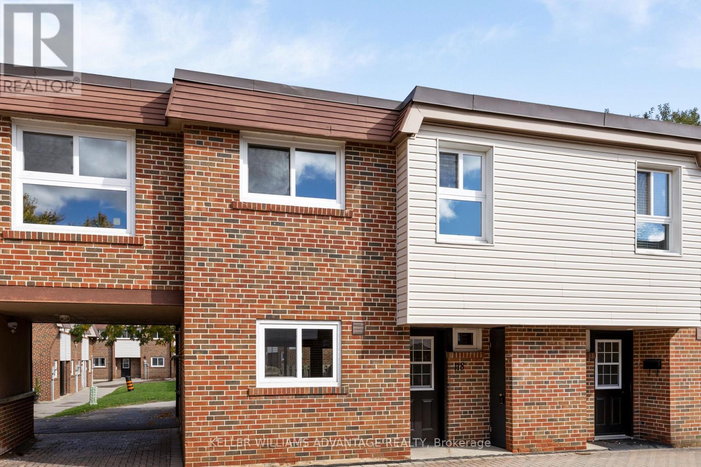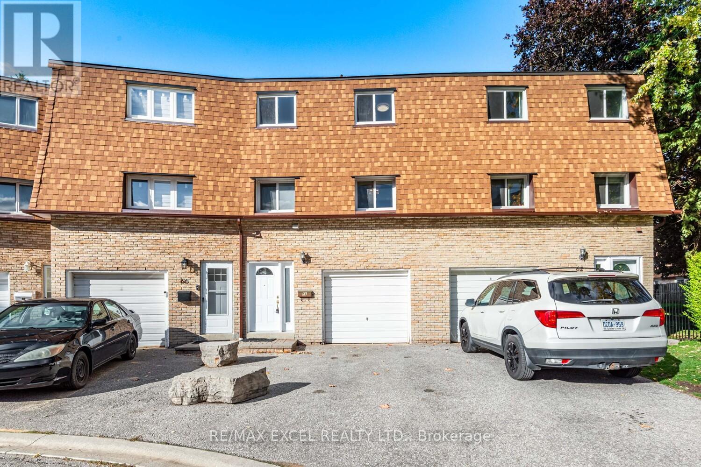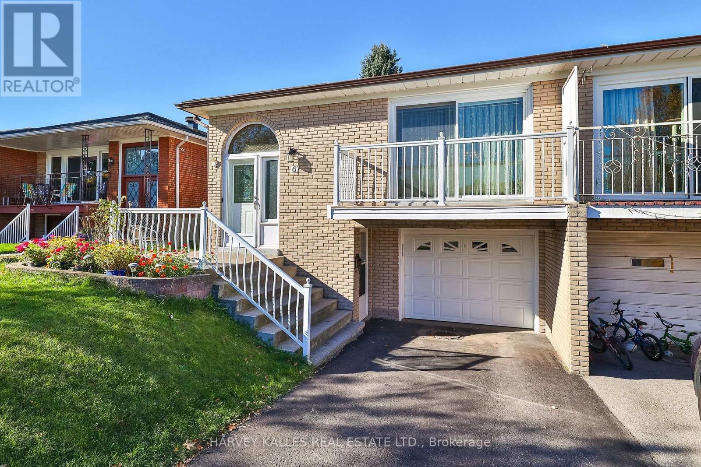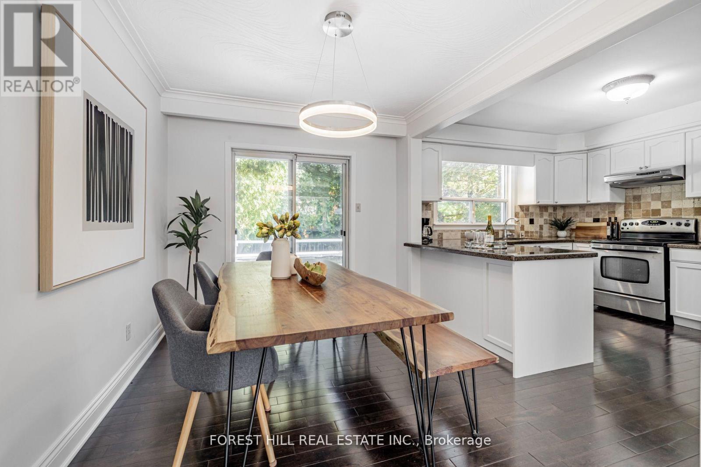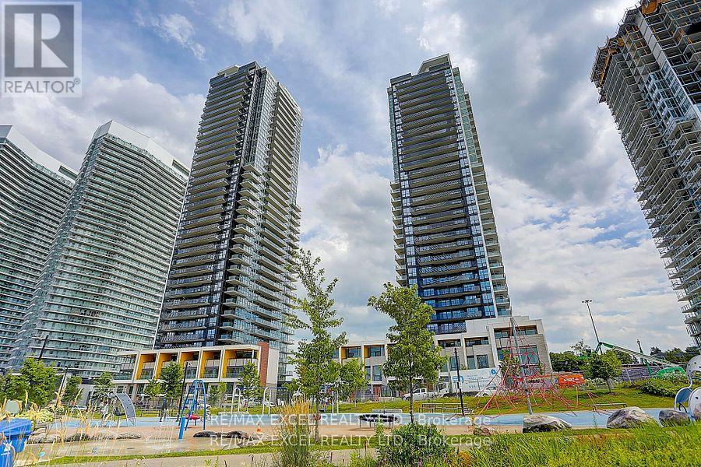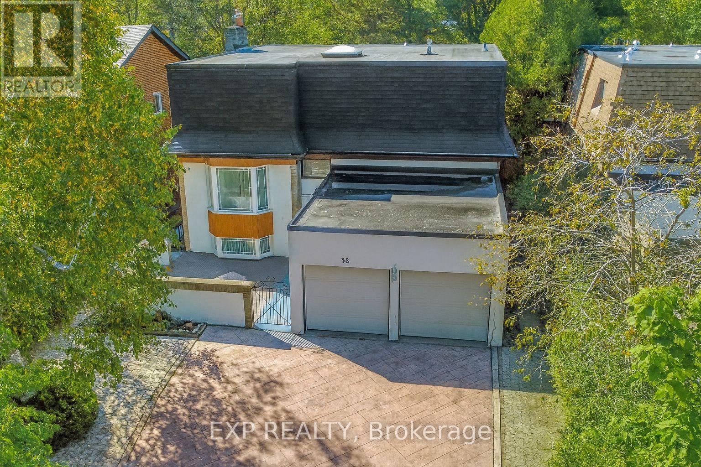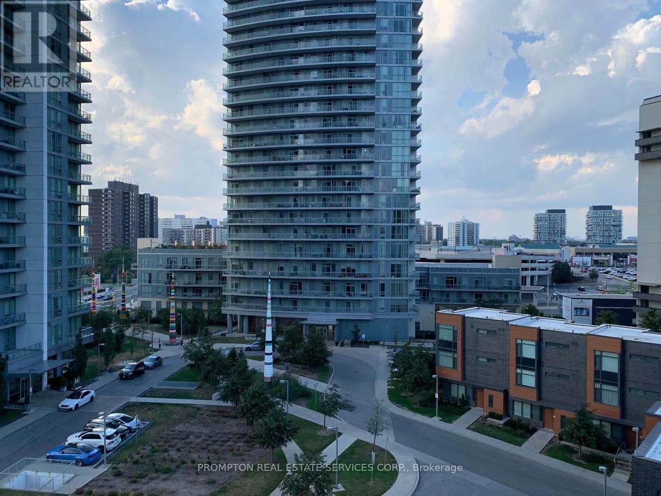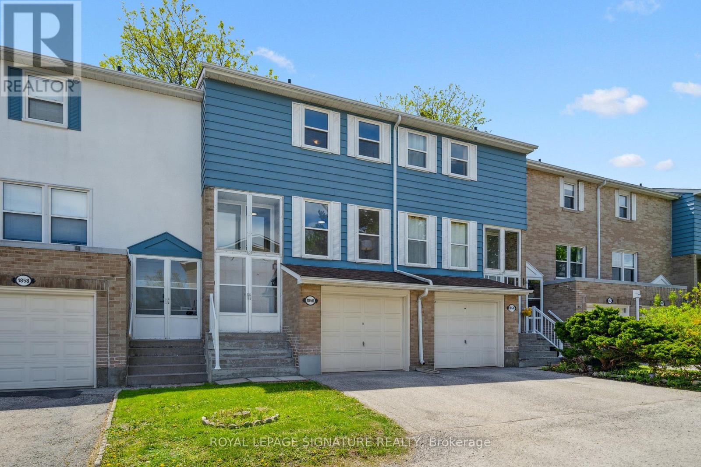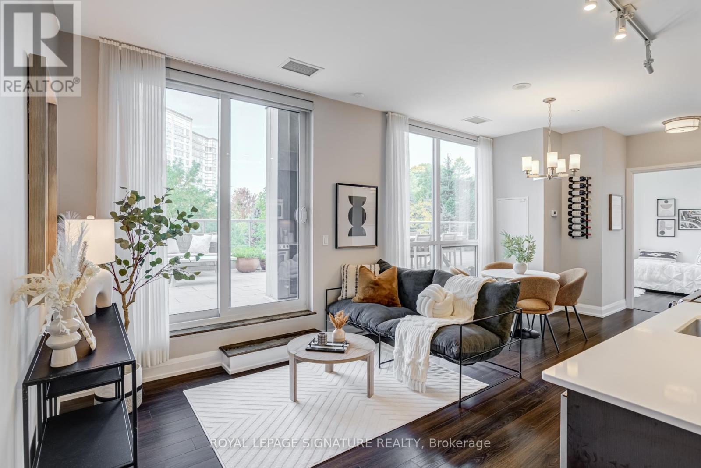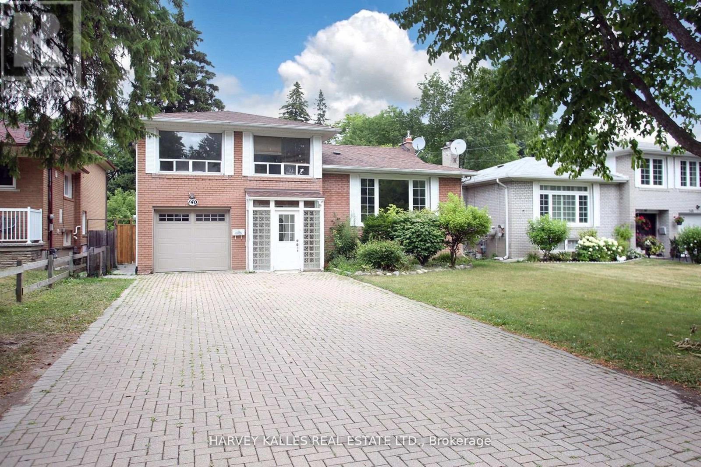- Houseful
- ON
- Toronto
- Hillcrest Village
- 182 Mcnicoll Ave
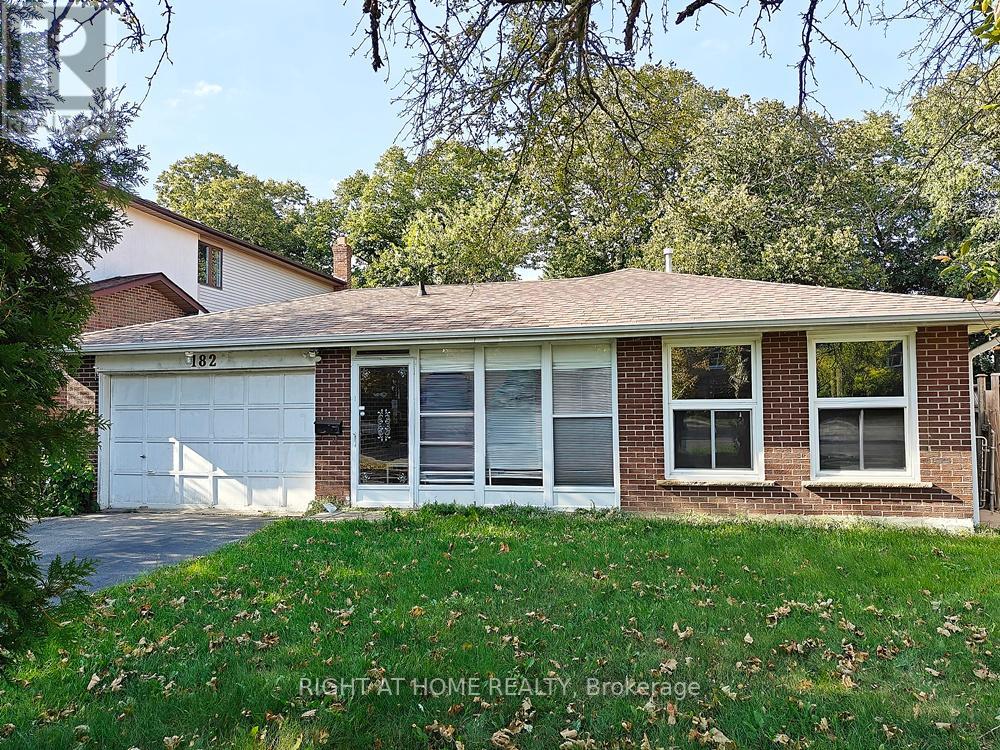
Highlights
Description
- Time on Houseful35 days
- Property typeSingle family
- Neighbourhood
- Median school Score
- Mortgage payment
Stunning detached property in North York perfect for a family home or an investment property that is only 950M away from the Seneca Polytechnic Newnham Campus, or 6 houses away from the TTC buses on Don Mills Road - easy access to Don Mills Station at Fairview Mall. Solid all brick B/S home with 3 bedrooms on upper floor + 2 bedrooms and 1 kitchen in the basement which is self-contained with its own separate side entrance - it could be a potential rental income. This lovely home is modernized with 3/4" hardwood floor, modern kitchen, led ceiling lights, thermal windows, etc. Double driveway for 4 vehicles + a double garage. Premium lot size in North York location. Schools: Hillmount Public School (JK - 5); A Y Jackson Secondary School (9 - 12); Highland Middle School. (id:63267)
Home overview
- Cooling Central air conditioning
- Heat source Natural gas
- Heat type Forced air
- Sewer/ septic Sanitary sewer
- # parking spaces 6
- Has garage (y/n) Yes
- # full baths 2
- # total bathrooms 2.0
- # of above grade bedrooms 5
- Flooring Hardwood, laminate, vinyl, porcelain tile
- Subdivision Hillcrest village
- Lot size (acres) 0.0
- Listing # C12405535
- Property sub type Single family residence
- Status Active
- Laundry Measurements not available
Level: Basement - Kitchen 3.63m X 2.47m
Level: Basement - 5th bedroom 2.93m X 2.73m
Level: Basement - 4th bedroom 3.63m X 2.53m
Level: Basement - Dining room Measurements not available
Level: Basement - Kitchen 2.97m X 2.68m
Level: Main - Dining room 2.9m X 2.8m
Level: Main - Eating area 2.68m X 2.54m
Level: Main - Living room 4.5m X 3.63m
Level: Main - Primary bedroom 4m X 3.23m
Level: Upper - 3rd bedroom 2.97m X 2.8m
Level: Upper - 2nd bedroom 2.92m X 2.84m
Level: Upper
- Listing source url Https://www.realtor.ca/real-estate/28867158/182-mcnicoll-avenue-toronto-hillcrest-village-hillcrest-village
- Listing type identifier Idx

$-4,107
/ Month

