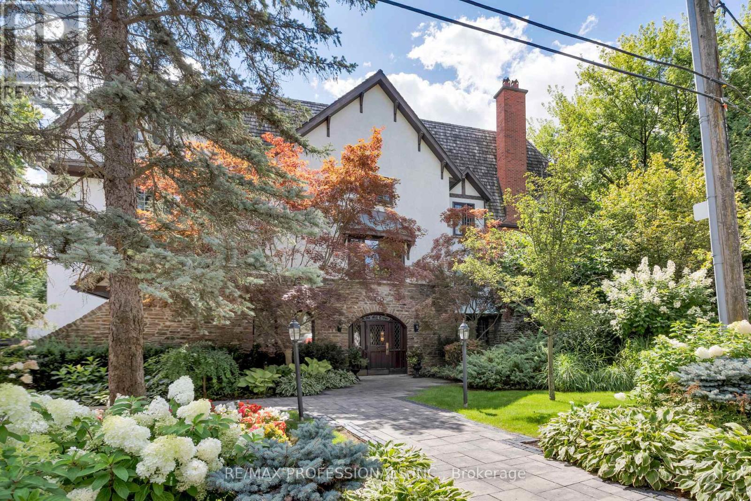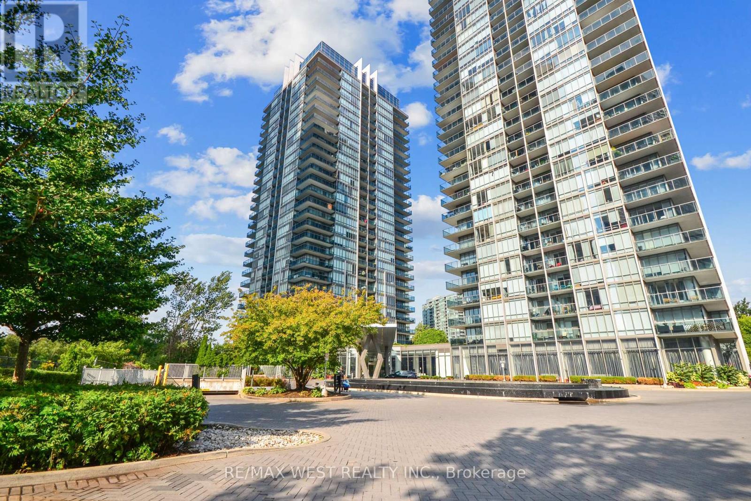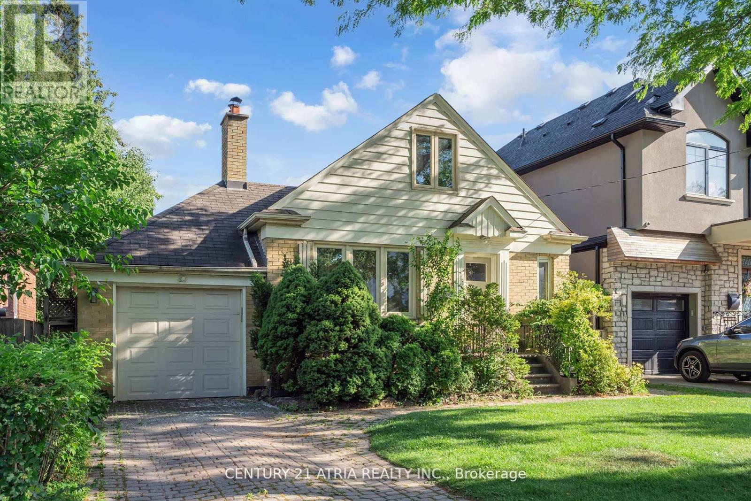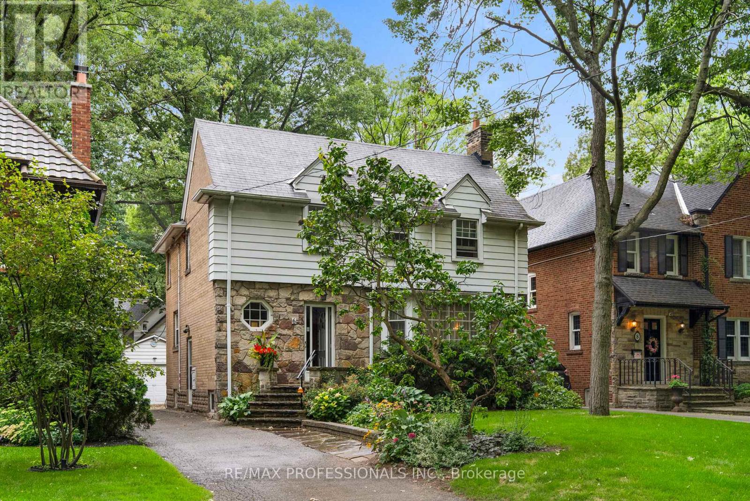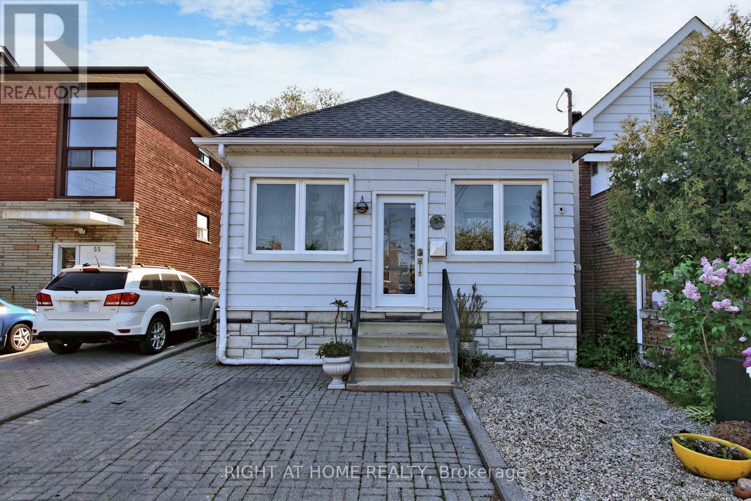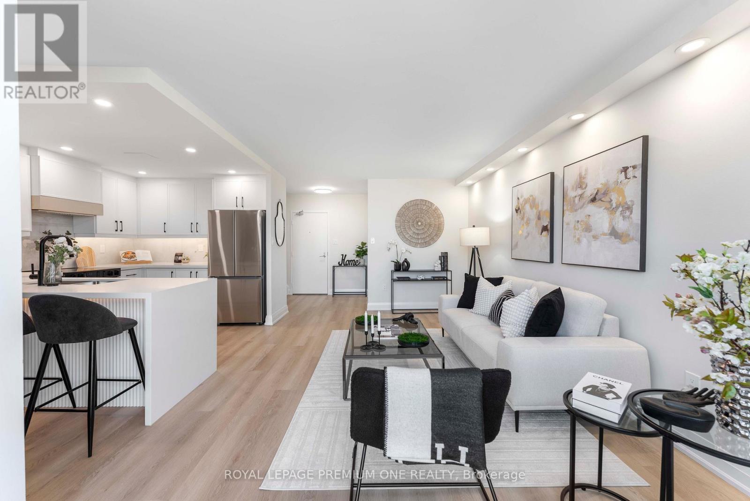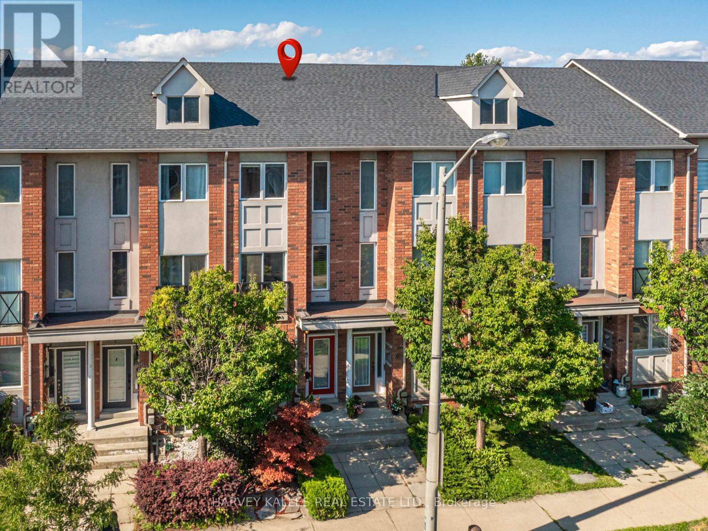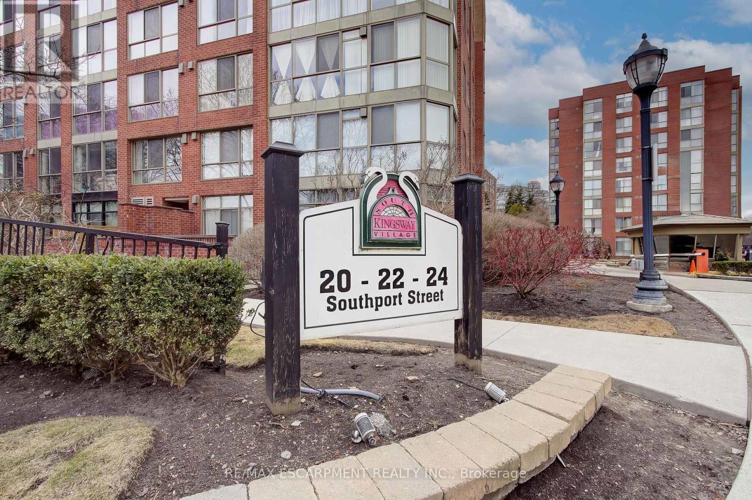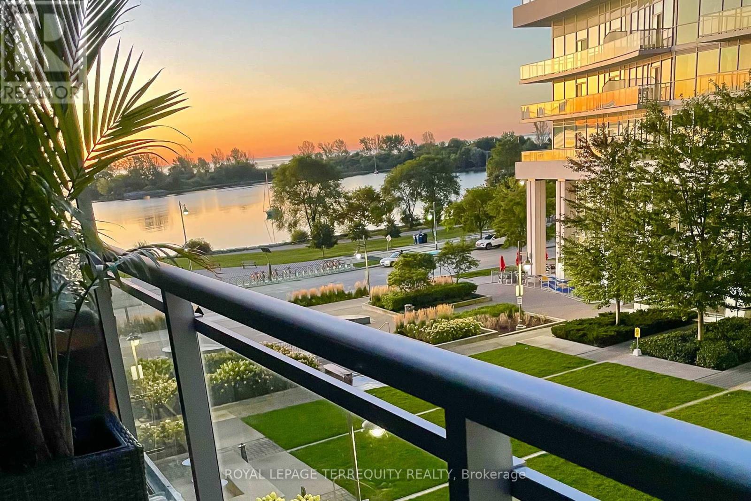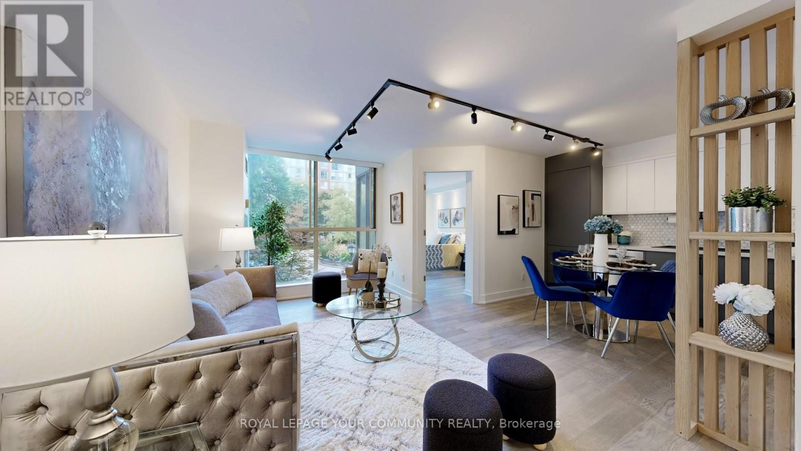- Houseful
- ON
- Toronto
- Stonegate-Queensway
- 182 Park Lawn Rd

Highlights
Description
- Time on Housefulnew 28 hours
- Property typeSingle family
- StyleBungalow
- Neighbourhood
- Median school Score
- Mortgage payment
Outstanding Opportunity in Stonegate-Queensway! Situated on a massive 38 ft x 167 ft lot, this well-maintained bungalow offers incredible possibilities. Whether you're looking to move in and enjoy, renovate and customize, or build new, this property delivers the flexibility you've been searching for.Lovingly cared for by its long-time owners, the home showcases pride of ownership throughout. A spacious two-car garage adds exceptional value, providing ample parking and storage.The location is second to none public transit right across the street, only 10 minutes to the subway, 20 minutes to downtown Toronto, and just 2 minutes to the QEW. Enjoy easy access to shopping, excellent schools, parks, a library, and places of worship. Sherway Gardens is only10 minutes away, and Pearson International Airport is just a 15-minute drive.This is a rare chance to own a premium deep lot in one of Etobicokes most desirable communities ideal for families, renovators, or builders with vision. (id:63267)
Home overview
- Cooling Wall unit
- Heat source Natural gas
- Heat type Radiant heat
- Sewer/ septic Sanitary sewer
- # total stories 1
- Fencing Fenced yard
- # parking spaces 6
- Has garage (y/n) Yes
- # full baths 1
- # half baths 1
- # total bathrooms 2.0
- # of above grade bedrooms 3
- Flooring Hardwood, tile, carpeted
- Subdivision Stonegate-queensway
- Lot size (acres) 0.0
- Listing # W12388539
- Property sub type Single family residence
- Status Active
- Laundry 3.68m X 2.34m
Level: Lower - Recreational room / games room 5.61m X 4.22m
Level: Lower - Bedroom 3.66m X 2.74m
Level: Lower - Foyer 1.37m X 1.24m
Level: Main - Primary bedroom 3.91m X 2.74m
Level: Main - Living room 4.6m X 3.25m
Level: Main - 2nd bedroom 3.45m X 2.74m
Level: Main - Dining room 2.44m X 3.25m
Level: Main - Kitchen 3.73m X 2.21m
Level: Main
- Listing source url Https://www.realtor.ca/real-estate/28829843/182-park-lawn-road-toronto-stonegate-queensway-stonegate-queensway
- Listing type identifier Idx


