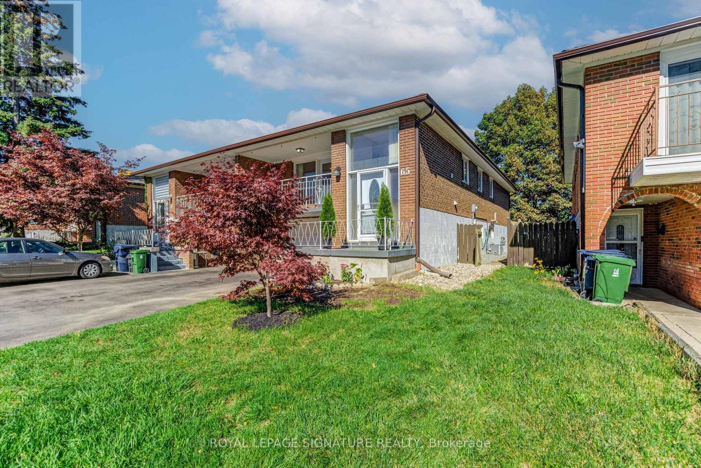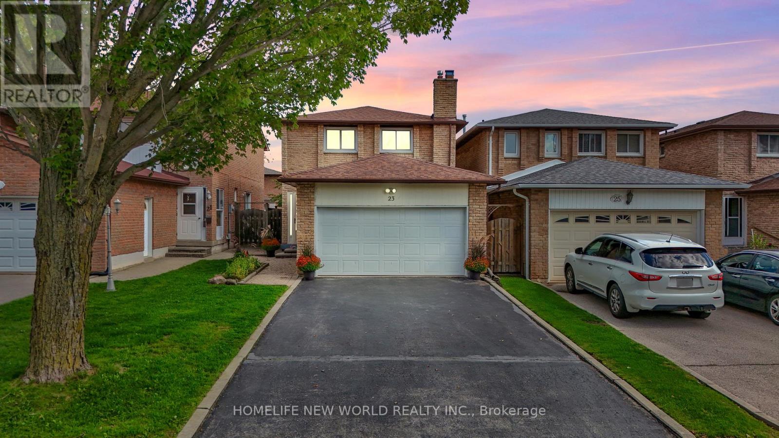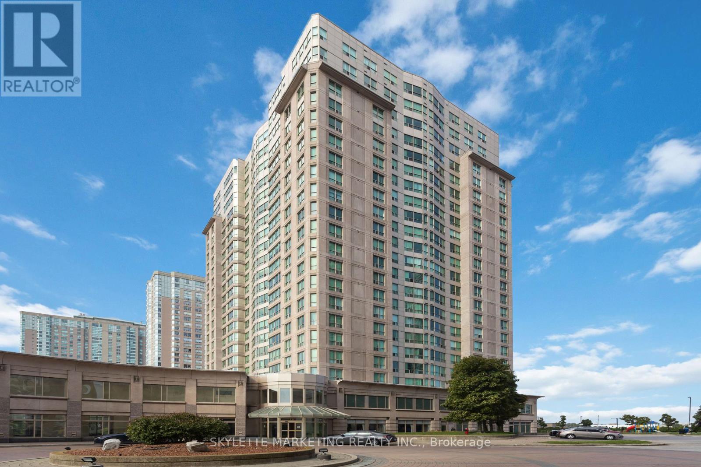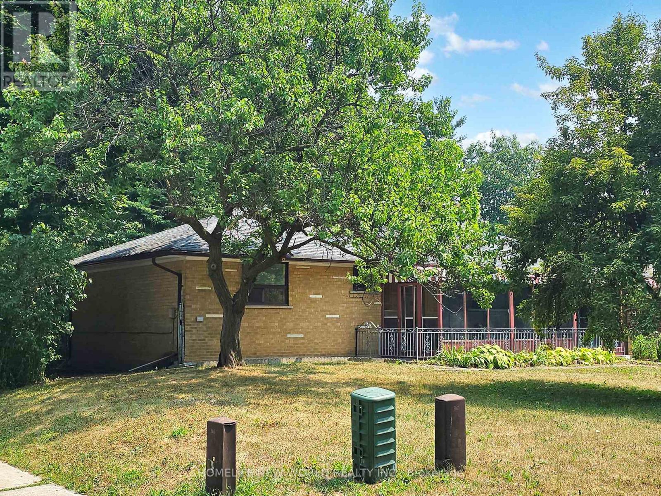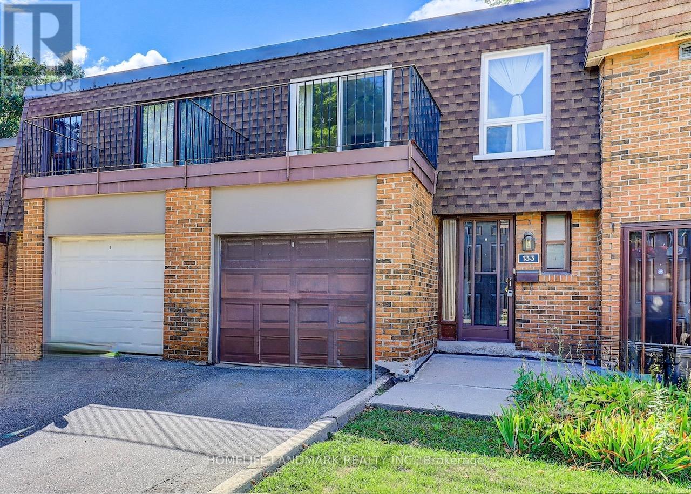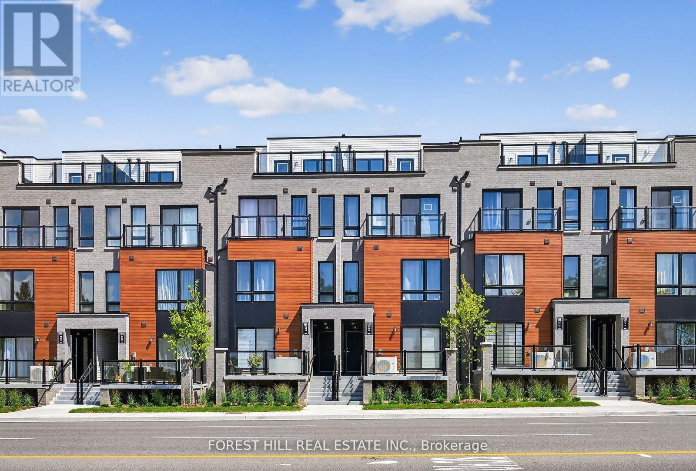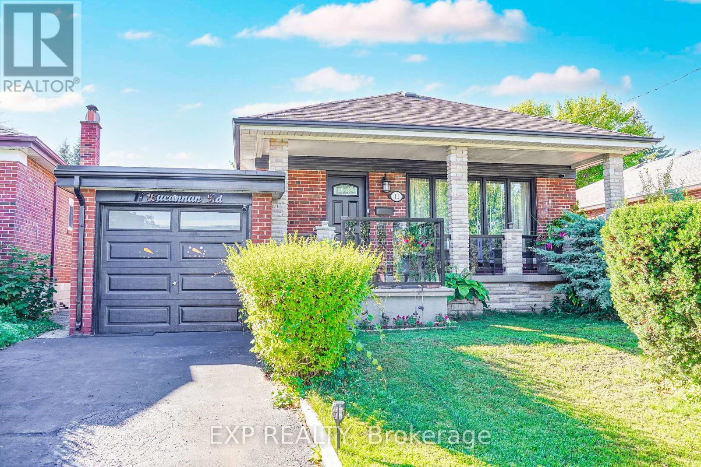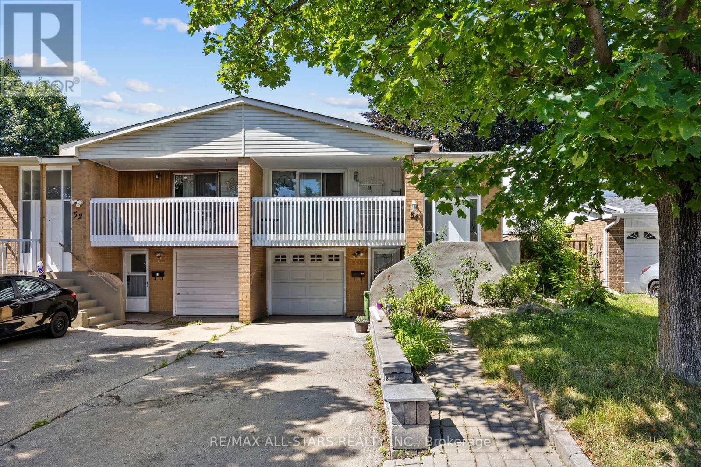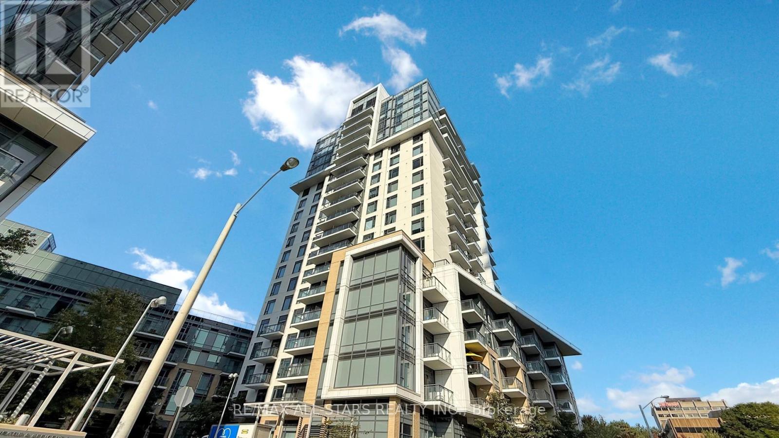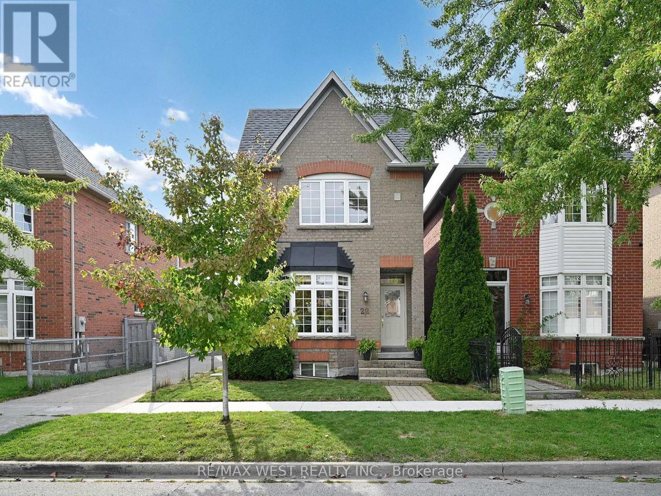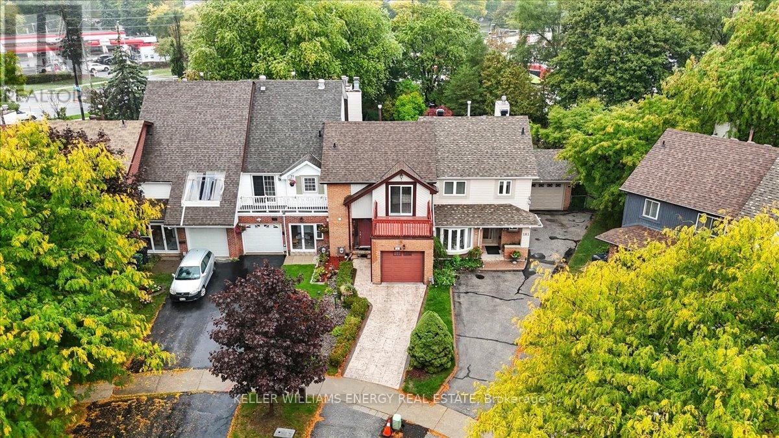
Highlights
This home is
4%
Time on Houseful
21 hours
School rated
7/10
Toronto
11.67%
Description
- Time on Housefulnew 21 hours
- Property typeSingle family
- Neighbourhood
- Median school Score
- Mortgage payment
Great pocket of Scarborough this Freehold 3-Bedroom Townhouse Extremely Walkable (Walk Score 81). Offered for sale for the first time, this home is truly meticulous and well-cared for. Enjoy the benefits of a freehold property (no fees) and an oversized backyard, perfect for all your gardening or recreation needs, pattern concrete driveway with large steps leading to the entry.The interior features a thoughtful layout with hardwood floors, a finished basement complete with a gas fireplace, and a convenient two piece washroom on the main floor. New window and sliding glass door. The standout feature is the massive primary bedroom. Nothing left to do but move in. This home is a definite 10+ (id:63267)
Home overview
Amenities / Utilities
- Cooling Central air conditioning
- Heat source Natural gas
- Heat type Forced air
- Sewer/ septic Sanitary sewer
Exterior
- # total stories 2
- Fencing Fenced yard
- # parking spaces 2
- Has garage (y/n) Yes
Interior
- # full baths 1
- # half baths 1
- # total bathrooms 2.0
- # of above grade bedrooms 3
- Flooring Hardwood, carpeted, tile
- Has fireplace (y/n) Yes
Location
- Subdivision L'amoreaux
Lot/ Land Details
- Lot desc Landscaped, lawn sprinkler
Overview
- Lot size (acres) 0.0
- Listing # E12432204
- Property sub type Single family residence
- Status Active
Rooms Information
metric
- Bathroom 2.58m X 1.49m
Level: 2nd - 3rd bedroom 2.85m X 3.94m
Level: 2nd - 2nd bedroom 2.82m X 3.94m
Level: 2nd - Primary bedroom 5.04m X 5.34m
Level: 2nd - Laundry 2.59m X 1.49m
Level: Lower - Recreational room / games room 5.78m X 8.5m
Level: Lower - Utility 3.09m X 2.7m
Level: Lower - Dining room 4.06m X 2.18m
Level: Main - Living room 5.77m X 5.82m
Level: Main - Kitchen 2.57m X 2.76m
Level: Main - Bathroom 0.17m X 2.09m
Level: Main
SOA_HOUSEKEEPING_ATTRS
- Listing source url Https://www.realtor.ca/real-estate/28924750/183-bellefontaine-street-toronto-lamoreaux-lamoreaux
- Listing type identifier Idx
The Home Overview listing data and Property Description above are provided by the Canadian Real Estate Association (CREA). All other information is provided by Houseful and its affiliates.

Lock your rate with RBC pre-approval
Mortgage rate is for illustrative purposes only. Please check RBC.com/mortgages for the current mortgage rates
$-2,482
/ Month25 Years fixed, 20% down payment, % interest
$
$
$
%
$
%

Schedule a viewing
No obligation or purchase necessary, cancel at any time
Nearby Homes
Real estate & homes for sale nearby

