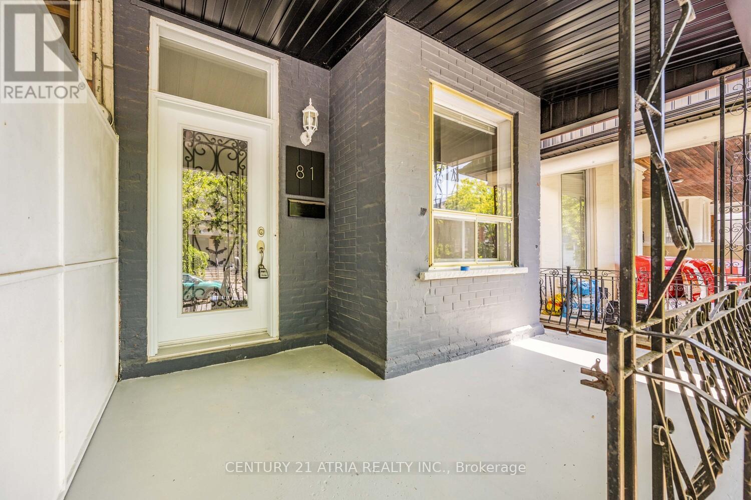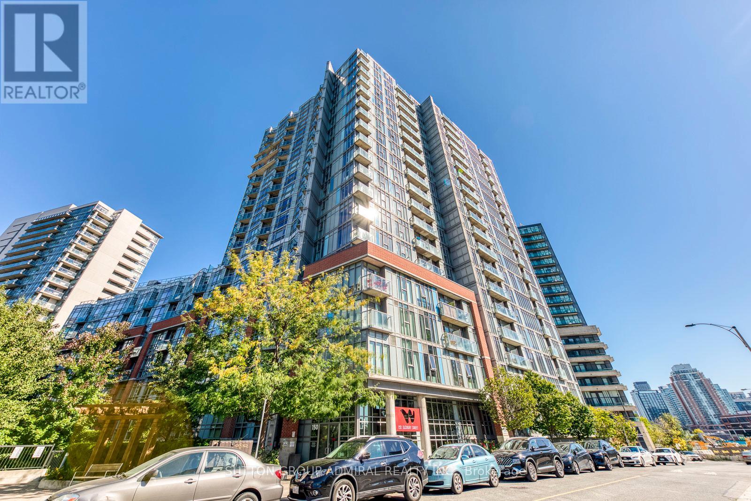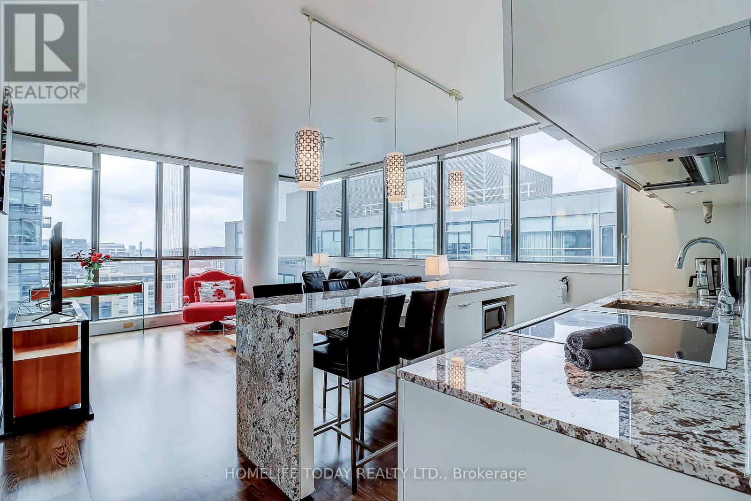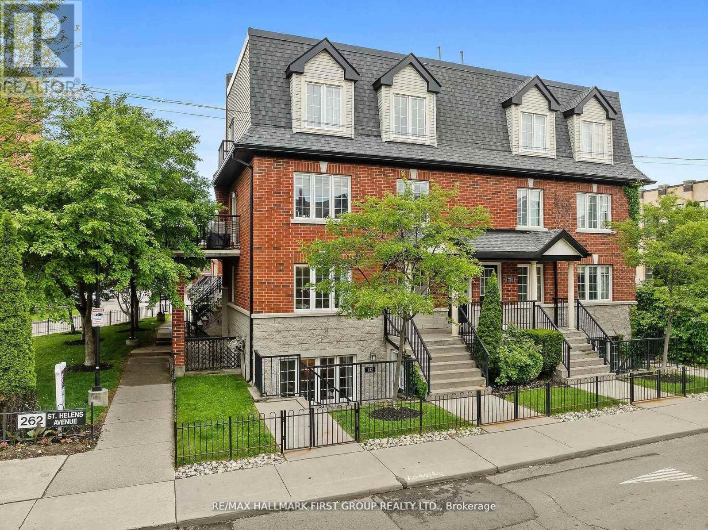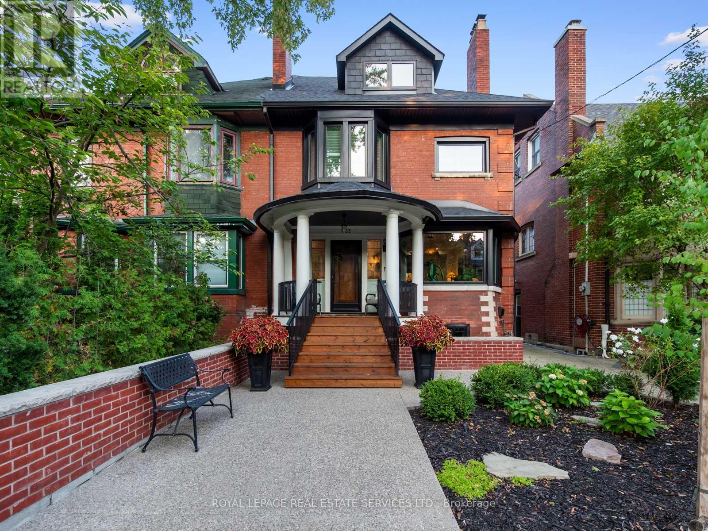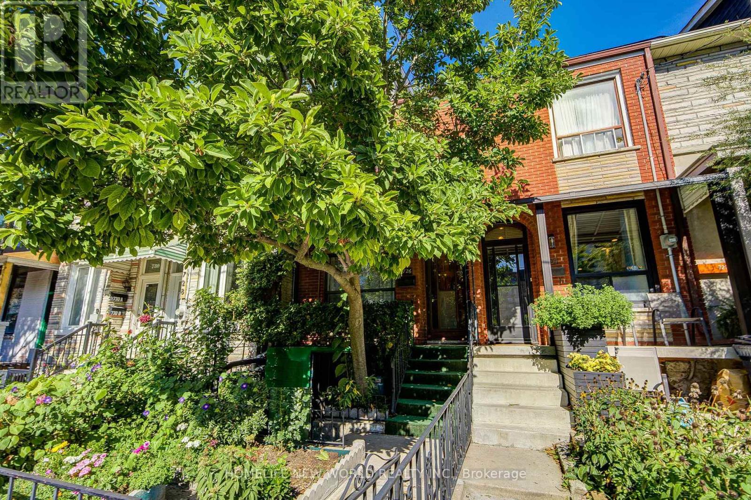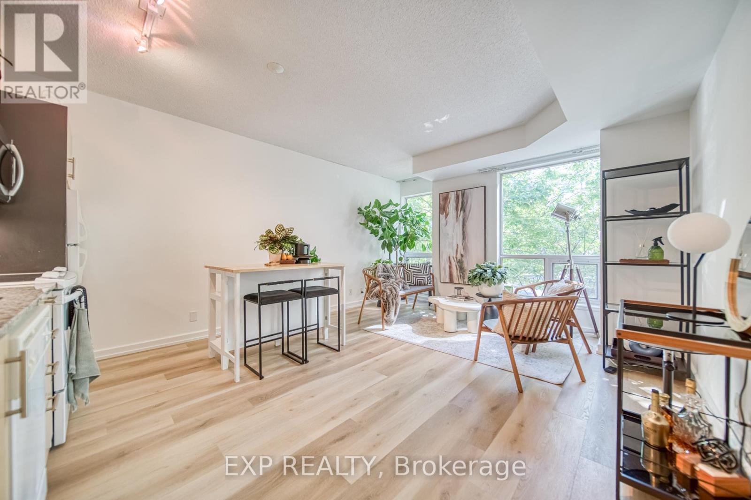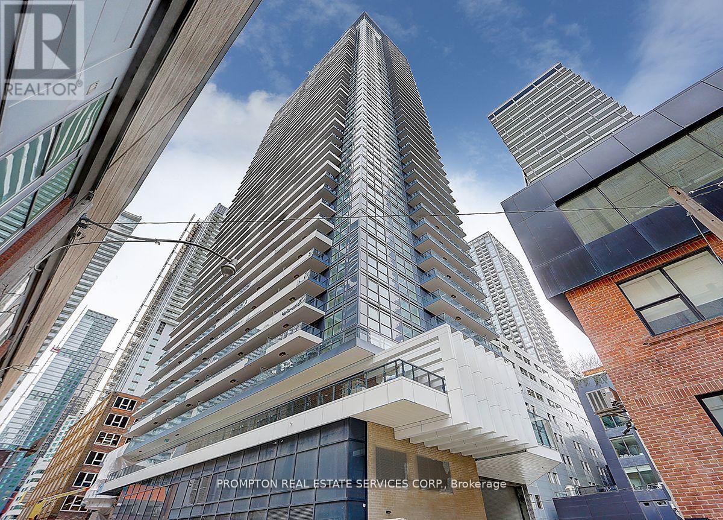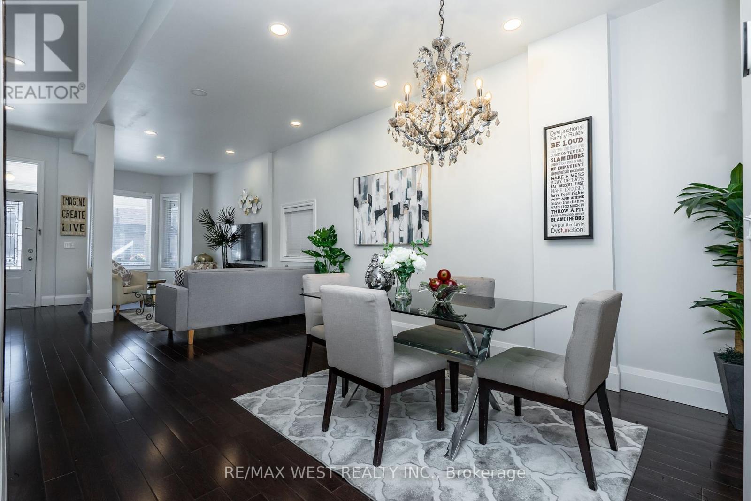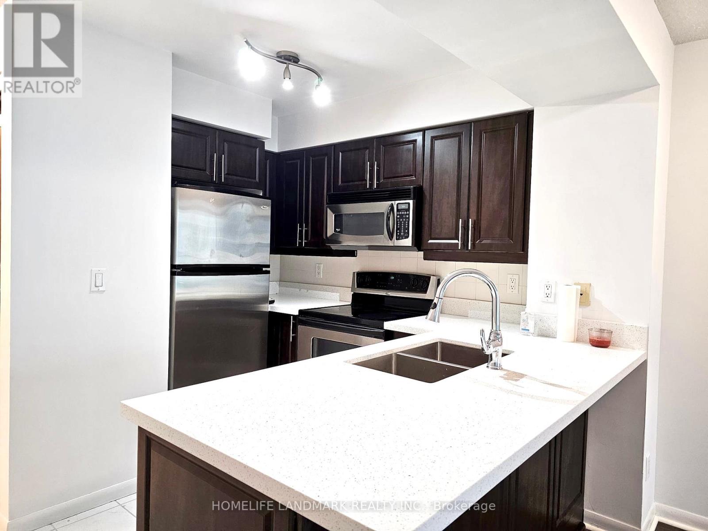- Houseful
- ON
- Toronto
- Little Portugal
- 306 183 Dovercourt Rd
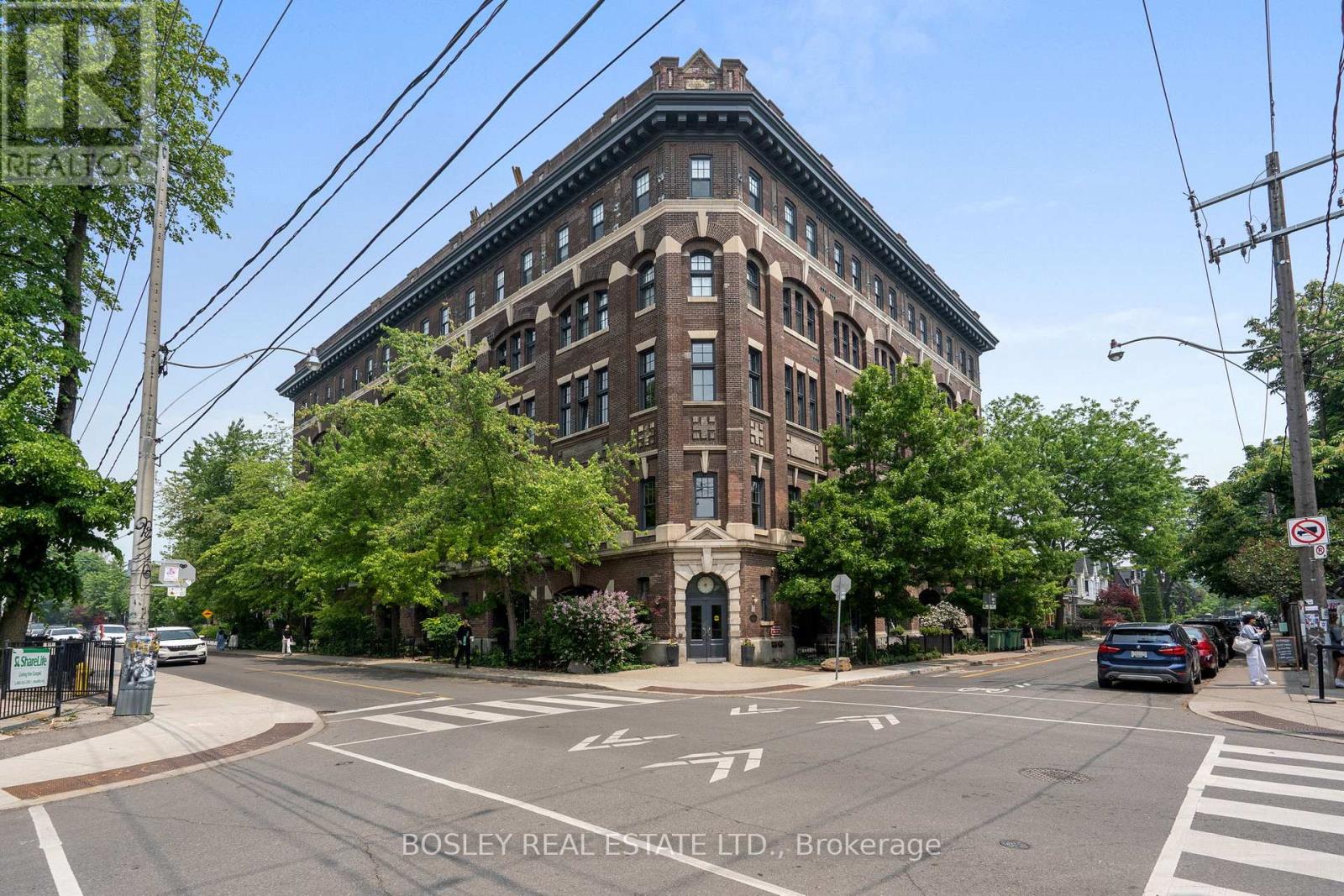
Highlights
Description
- Time on Housefulnew 12 hours
- Property typeSingle family
- StyleLoft
- Neighbourhood
- Median school Score
- Mortgage payment
183 Dovercourt Rd - A Singular Loft Residence in The Iconic Argyle Lofts. Welcome to one of the most exclusive addresses in Toronto's west end - a true architectural gem within a heritage conversion in the heart of Trinity Bellwoods. This one-of-a-kind two-storey loft is the most distinctive residences in the boutique 86-unit Argyle Lofts. With soaring 20-foot ceilings, dramatic factory windoes, and over $100k in thoughtful upgrades, no other unit compares. The layout features 2 bedrooms plus a generous den - currently styled as a home office, easily converted to a third bedroom. The primary suite offers a serene retreat with motorized blinds, a large walk-in closet, and an abundance of natural light. A spa-inspired bathroom showcases a seamless glass shower and sculptural micocement basins. The kitchen is designed for both function and flair, with premium stainless steel appliances and a built-in wine fridge. This unit also includes a dedicated underground parking space and two full-sized storage lockers located conveniently on the same floor - a rare and practical luxury. Located in the heart of Trinity Bellswood, steps from Ossington's premier restaurants, galleries, and boutiques - and directly across the street from Pizzeria Badiali, crowned Toronto's #1 pizza spot. This home is more than a residence - its a refined, design-driven lifestyle in one of the city's mose coveted neighbourhoods. (id:63267)
Home overview
- Cooling Central air conditioning
- Heat source Natural gas
- Heat type Forced air
- # parking spaces 1
- Has garage (y/n) Yes
- # full baths 2
- # total bathrooms 2.0
- # of above grade bedrooms 3
- Flooring Laminate
- Community features Pet restrictions
- Subdivision Trinity-bellwoods
- Lot size (acres) 0.0
- Listing # C12213977
- Property sub type Single family residence
- Status Active
- Dining room 5.78m X 3.88m
Level: Main - Living room 4.49m X 3.79m
Level: Main - Kitchen 5.79m X 3.44m
Level: Main - Primary bedroom 4.69m X 3.44m
Level: Upper - Bathroom 1.82m X 2.27m
Level: Upper - 2nd bedroom 2.41m X 4.07m
Level: Upper
- Listing source url Https://www.realtor.ca/real-estate/28454092/306-183-dovercourt-road-toronto-trinity-bellwoods-trinity-bellwoods
- Listing type identifier Idx

$-2,660
/ Month

