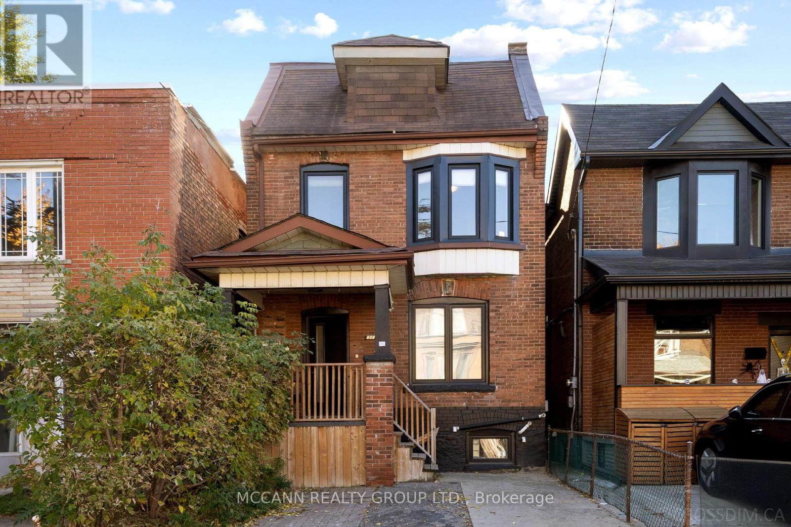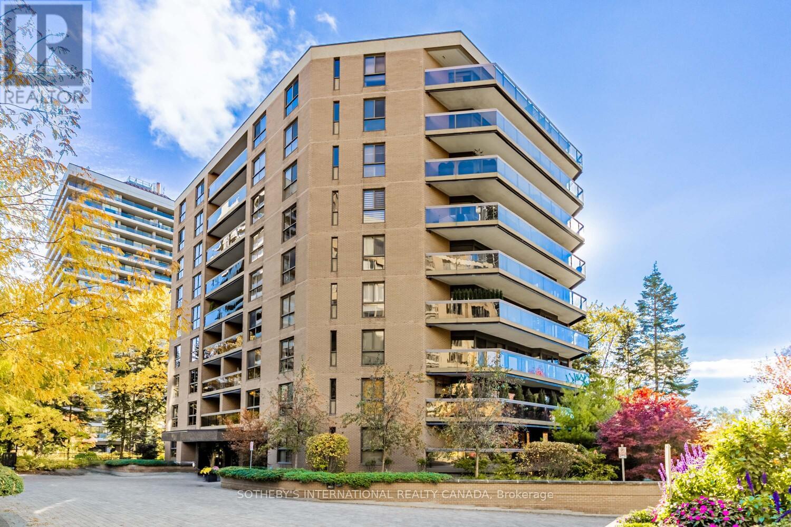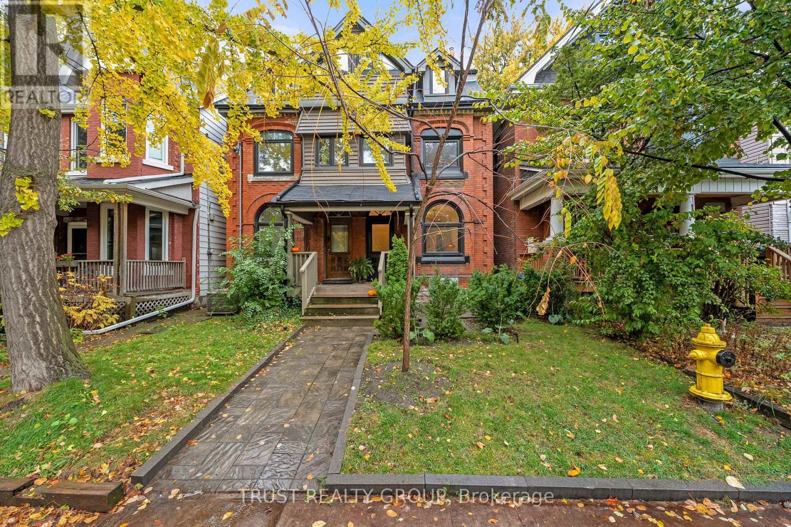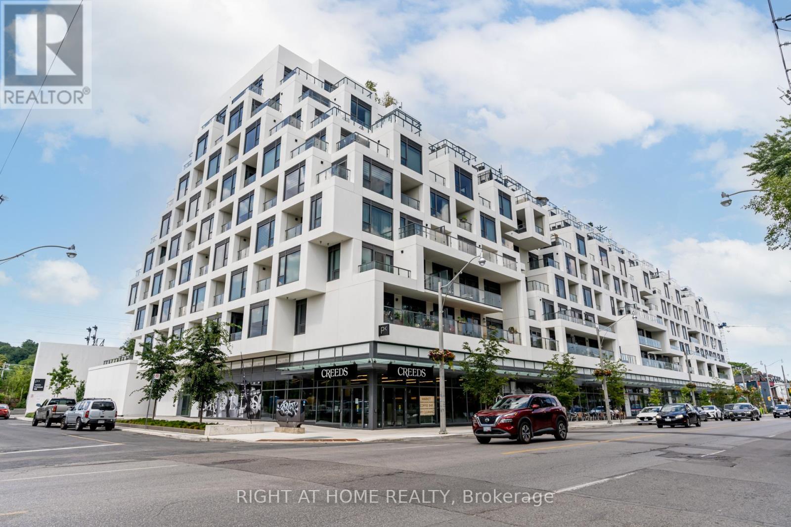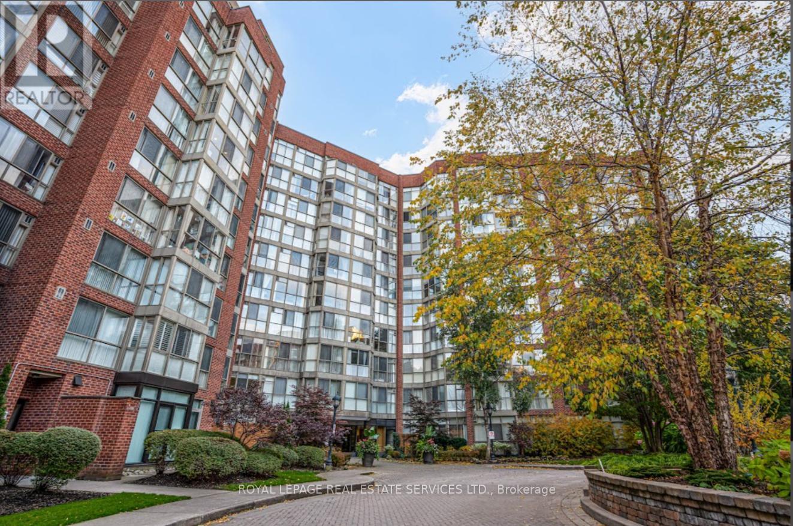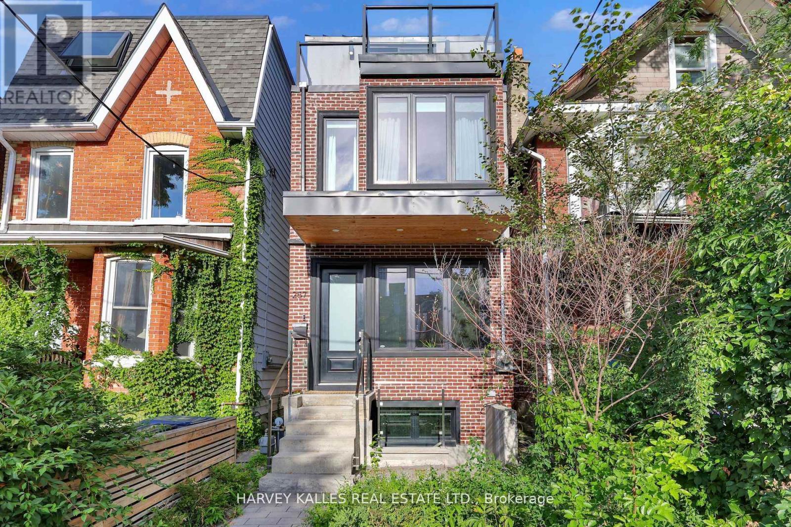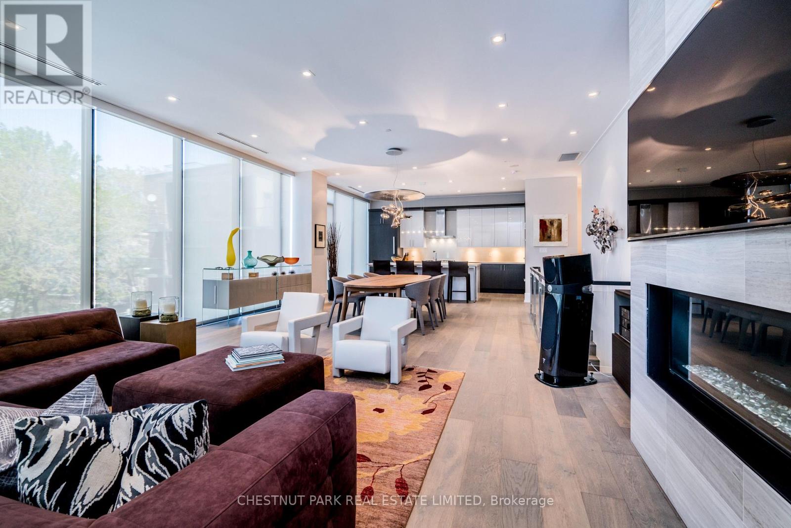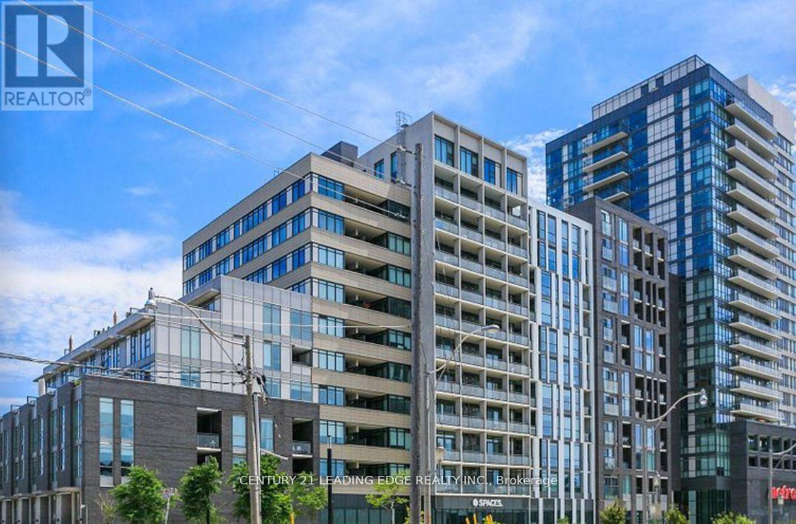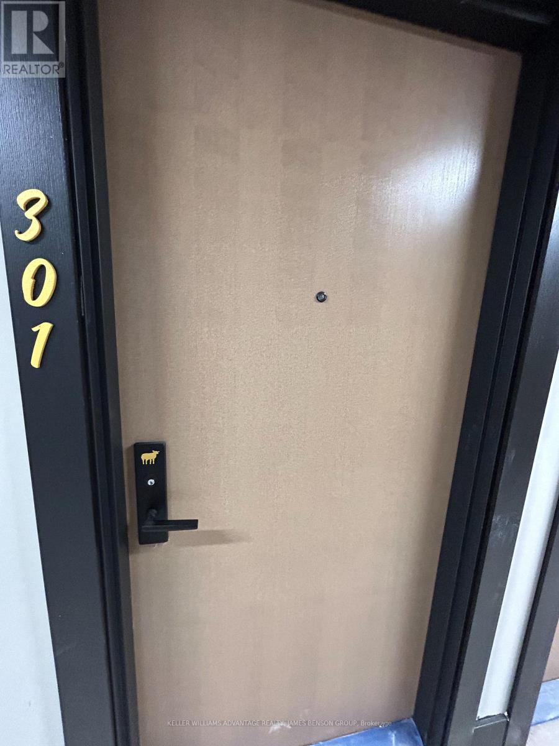- Houseful
- ON
- Toronto
- Carleton Village
- 1837 Davenport Rd
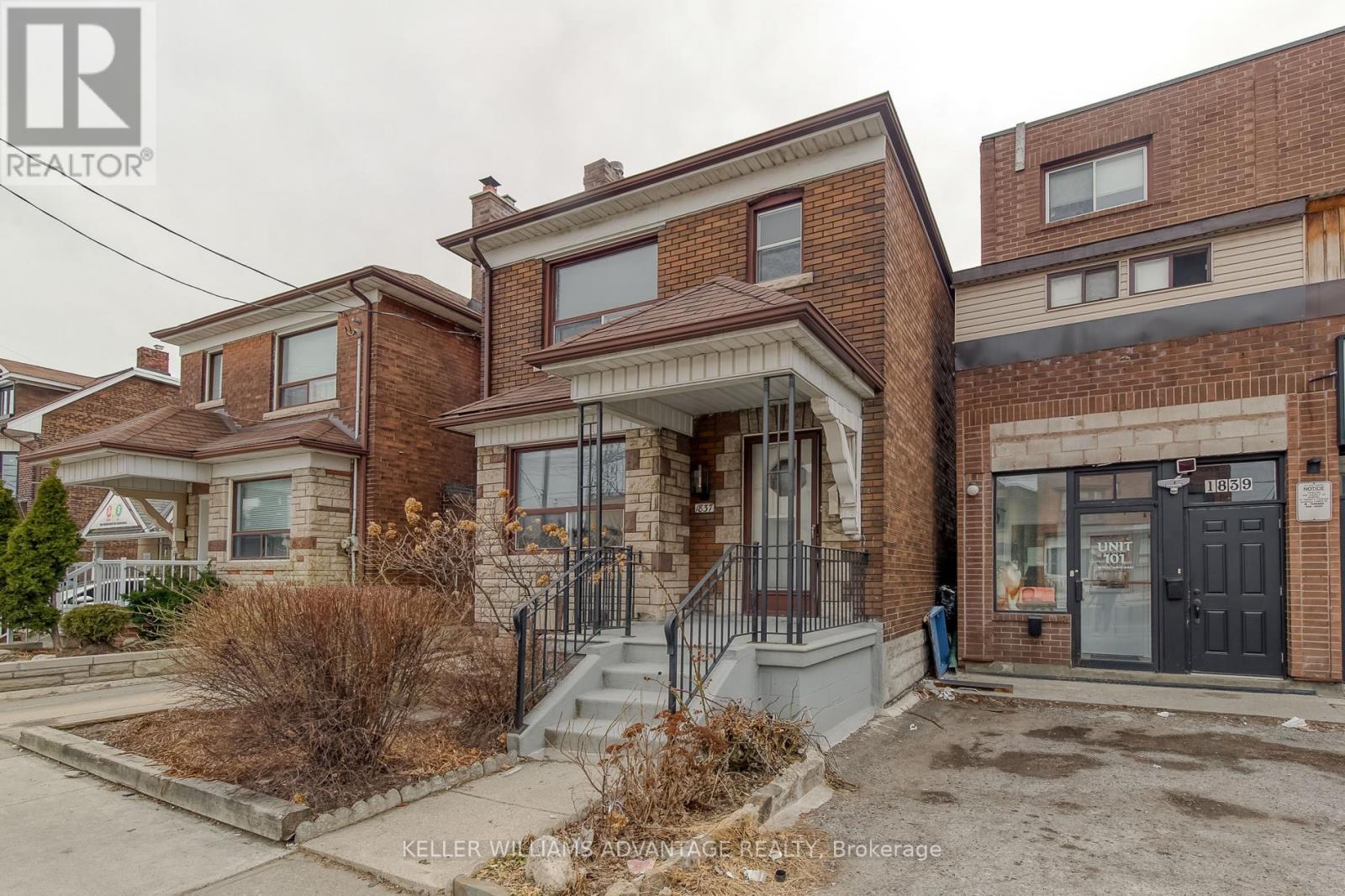
Highlights
Description
- Time on Housefulnew 5 hours
- Property typeSingle family
- Neighbourhood
- Median school Score
- Mortgage payment
The ultimate family home! Fully detached, character-filled 3+1 bedroom, 2 bathroom home available for sale in trendy Davenport Village/Junction. Fully renovated in 2020-- new wiring and plumbing. Stunning architectural details in a grand open-concept living and dining area showcasing beautiful stone fireplace, hardwood flooring, and lovely wood trim and panelling. Big, bright eat-in kitchen with newer (2020) stainless-steel appliances (including dishwasher and wine fridge), and opens out to vibrant sun-room/breakfast area. Three large, bright bedrooms and a 4-piece bathroom on the upper level is perfect for growing families. Finished basement - with walk-out to private backyard - includes bedroom, kitchen, 4 piece washroom, laundry, storage areas and cold room: ideal for in-law, nanny or teen suite, or rent-out for extra income to help pay the mortgage. Brand new roof on home and garage as well as new down-spouts and eavestroughs (2025). Newer (2020) top of the line maximum capacity hot water tank, and newer (2020) washer and dryer. Parking spot in one-car garage at rear. Convenient Up-And-Coming Location Mere Steps From TTC Routes & Close To Shopping, Schools & Earlscourt Park. This is the one you have been waiting for! (id:63267)
Home overview
- Cooling Window air conditioner
- Sewer/ septic Sanitary sewer
- # total stories 2
- # parking spaces 1
- Has garage (y/n) Yes
- # full baths 2
- # total bathrooms 2.0
- # of above grade bedrooms 4
- Flooring Hardwood, tile, concrete
- Community features Community centre
- Subdivision Weston-pellam park
- Lot size (acres) 0.0
- Listing # W12505336
- Property sub type Single family residence
- Status Active
- Bathroom Measurements not available
Level: 2nd - Primary bedroom 5.18m X 3.21m
Level: 2nd - Bedroom 3.88m X 3.5m
Level: 2nd - Bedroom 3.45m X 3m
Level: 2nd - Bathroom Measurements not available
Level: Basement - Study 2.31m X 3.35m
Level: Basement - Cold room 1.8m X 1.55m
Level: Basement - Laundry 2.8m X 4.67m
Level: Basement - Kitchen 2.9m X 2.84m
Level: Basement - Bedroom 2.95m X 4.01m
Level: Basement - Dining room 3.54m X 3.47m
Level: Main - Living room 4.03m X 3.55m
Level: Main - Kitchen 5.21m X 2.97m
Level: Main - Sunroom 3.01m X 2.87m
Level: Main
- Listing source url Https://www.realtor.ca/real-estate/29062998/1837-davenport-road-toronto-weston-pellam-park-weston-pellam-park
- Listing type identifier Idx

$-3,331
/ Month

