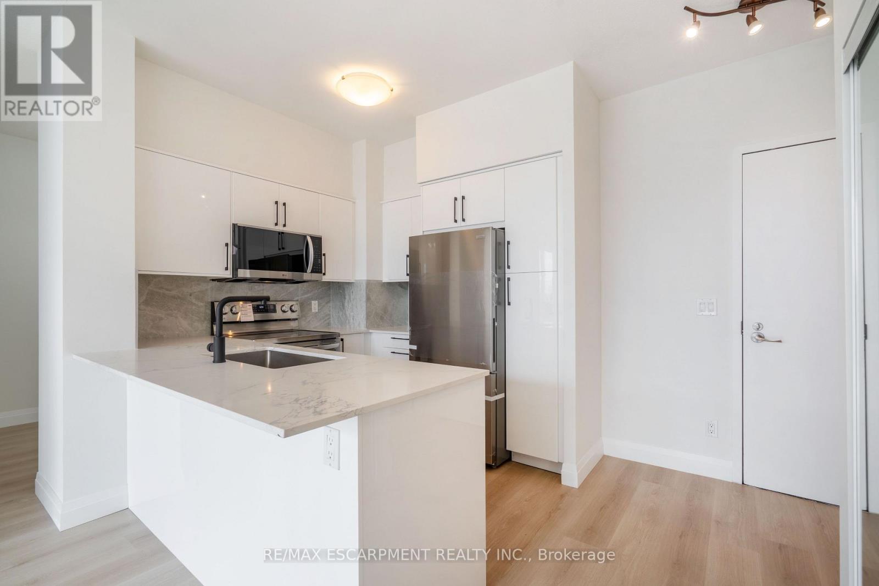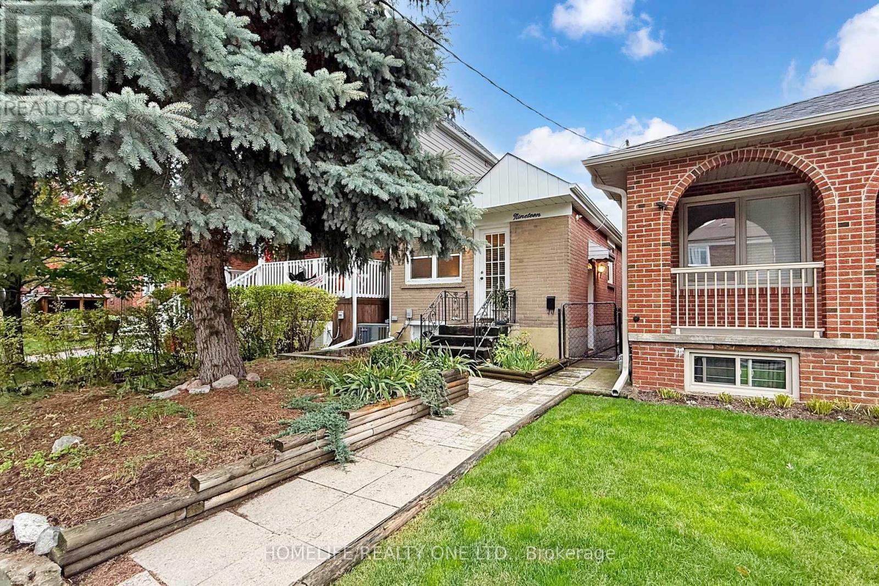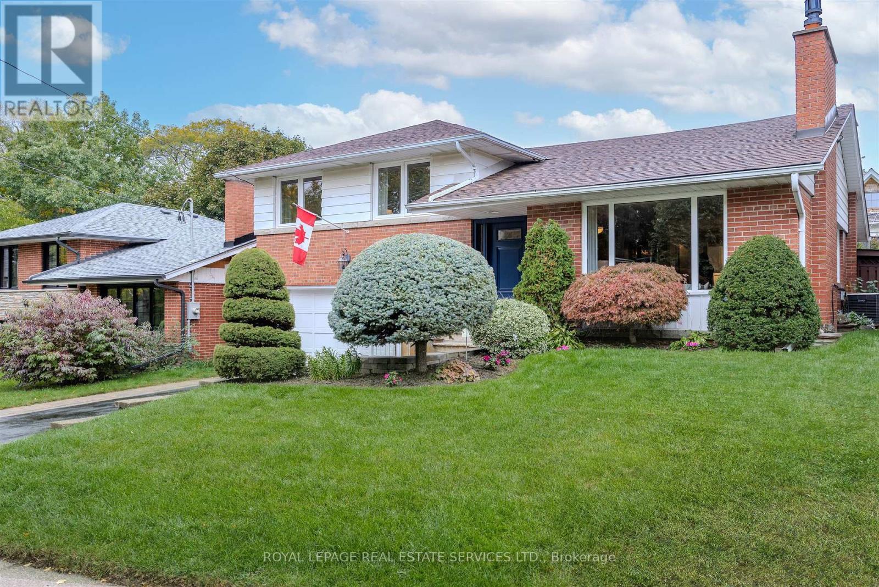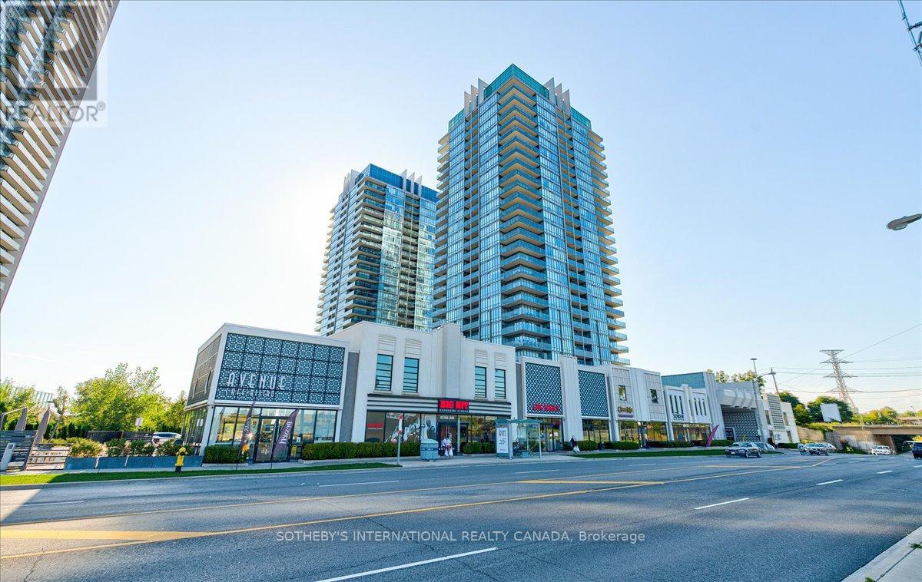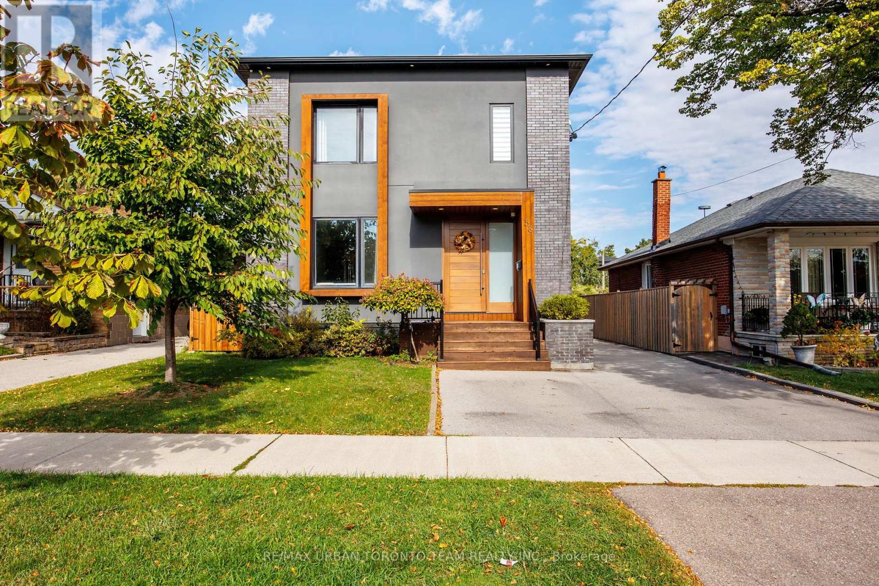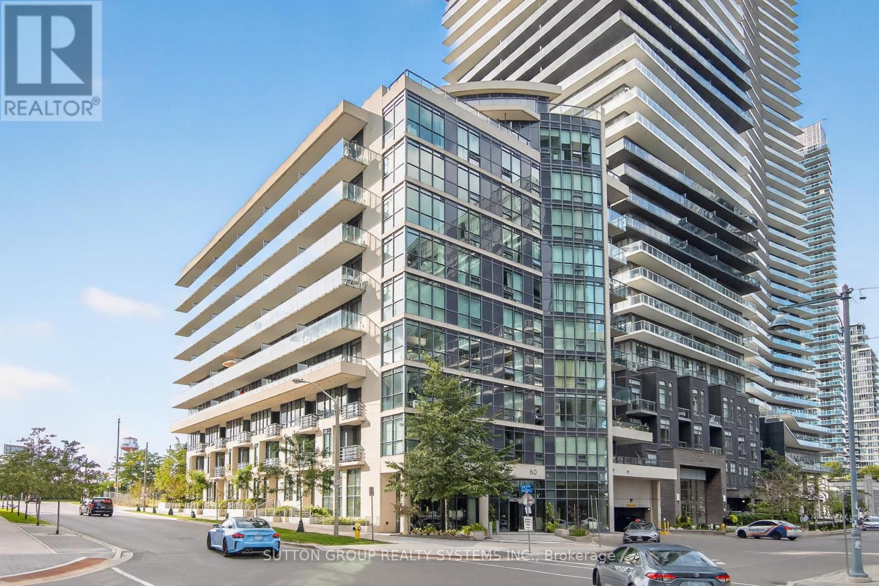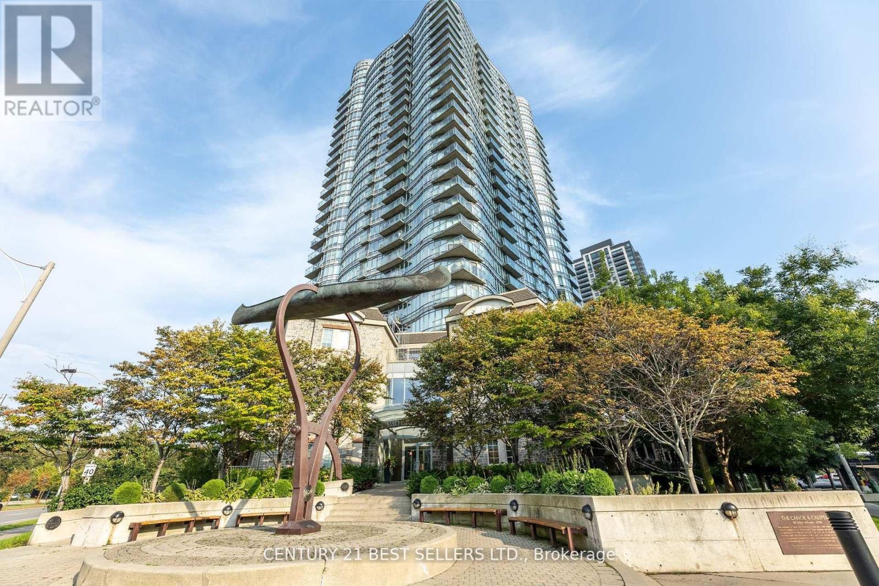- Houseful
- ON
- Toronto
- Stonegate-Queensway
- 102 185 Stephen Dr
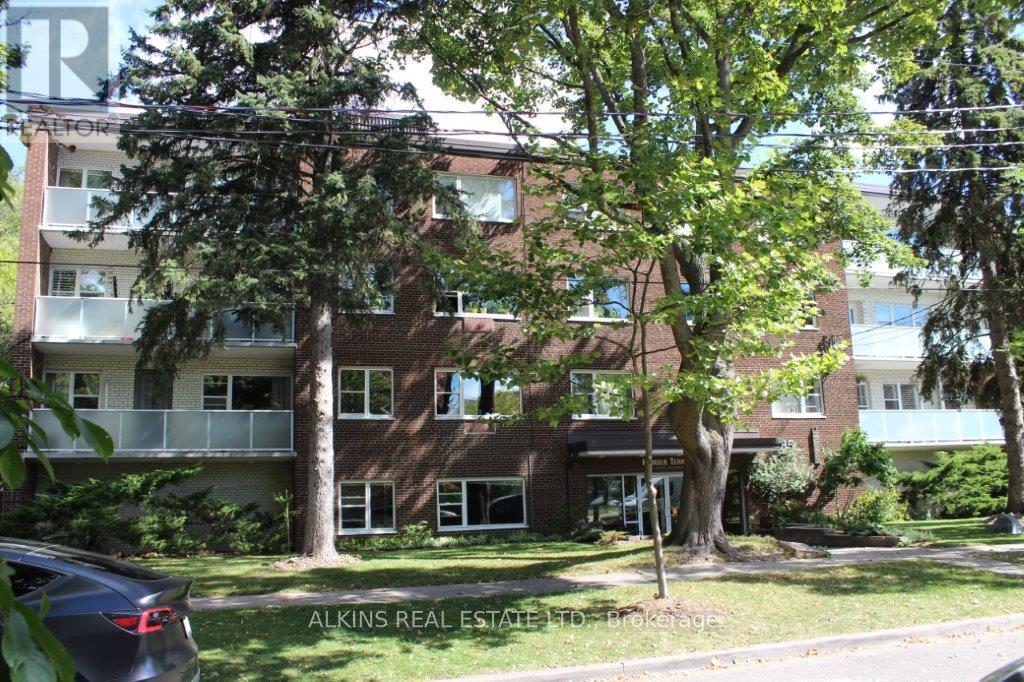
Highlights
This home is
43%
Time on Houseful
26 Days
School rated
7/10
Toronto
11.67%
Description
- Time on Houseful26 days
- Property typeSingle family
- Neighbourhood
- Median school Score
- Mortgage payment
Very well maintained suite and building situated in the Humber Terrace Co-Op Apartments. Intimate four storey building with only 22 units perched above the Humber River and situated on a dead end street overlooking the ravine. This large one bedroom suite offers easy ground floor accessibility with a large locker and laundry on the same floor. Maintenance fee includes: property taxes, heat, water, cable TV, surface parking, laundry. Refinished hardwood floors, new kitchen (2021), updated bath. (id:63267)
Home overview
Amenities / Utilities
- Cooling Wall unit
- Heat source Natural gas
- Heat type Radiant heat
Exterior
- # parking spaces 1
- Has garage (y/n) Yes
Interior
- # full baths 1
- # total bathrooms 1.0
- # of above grade bedrooms 1
- Flooring Hardwood
Location
- Community features Pet restrictions
- Subdivision Stonegate-queensway
Lot/ Land Details
- Lot desc Landscaped
Overview
- Lot size (acres) 0.0
- Listing # W12423753
- Property sub type Single family residence
- Status Active
Rooms Information
metric
- Living room 5.06m X 3.92m
Level: Flat - Kitchen 3.36m X 2.65m
Level: Flat - Dining room 3.58m X 3.01m
Level: Flat - Primary bedroom 4.5m X 3.34m
Level: Flat
SOA_HOUSEKEEPING_ATTRS
- Listing source url Https://www.realtor.ca/real-estate/28906676/102-185-stephen-drive-toronto-stonegate-queensway-stonegate-queensway
- Listing type identifier Idx
The Home Overview listing data and Property Description above are provided by the Canadian Real Estate Association (CREA). All other information is provided by Houseful and its affiliates.

Lock your rate with RBC pre-approval
Mortgage rate is for illustrative purposes only. Please check RBC.com/mortgages for the current mortgage rates
$-338
/ Month25 Years fixed, 20% down payment, % interest
$886
Maintenance
$
$
$
%
$
%

Schedule a viewing
No obligation or purchase necessary, cancel at any time
Nearby Homes
Real estate & homes for sale nearby

