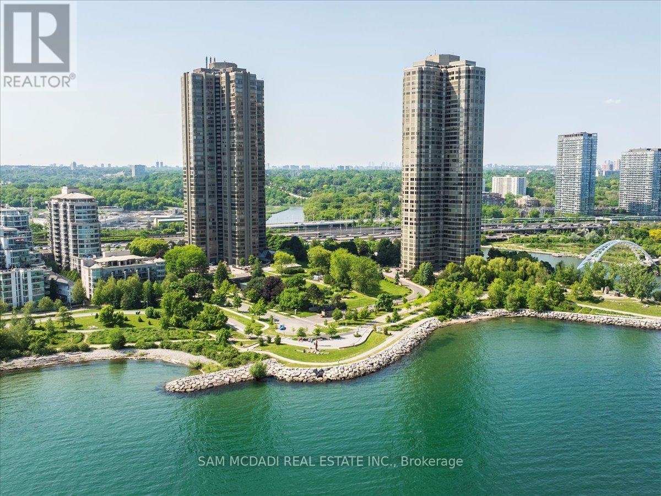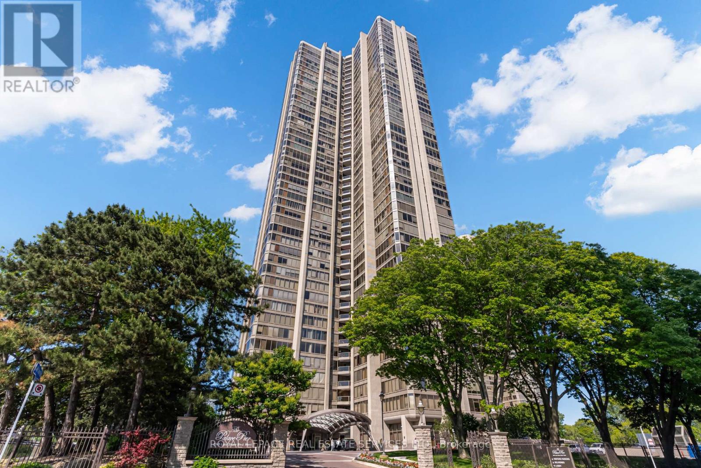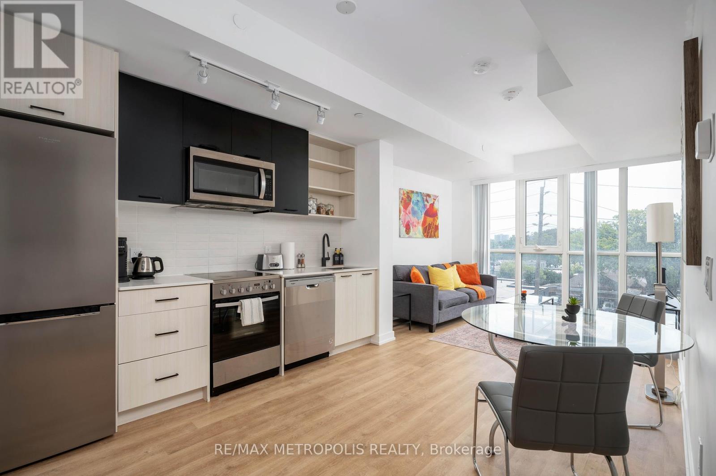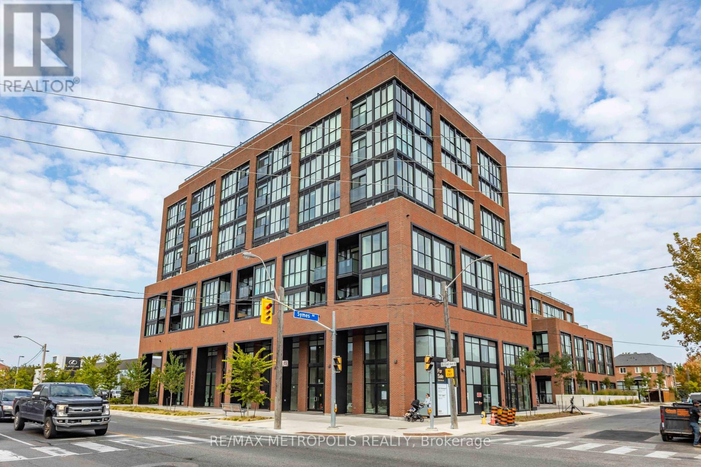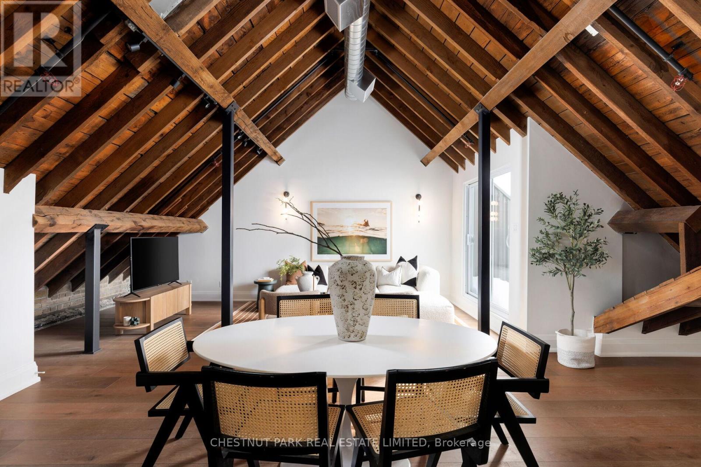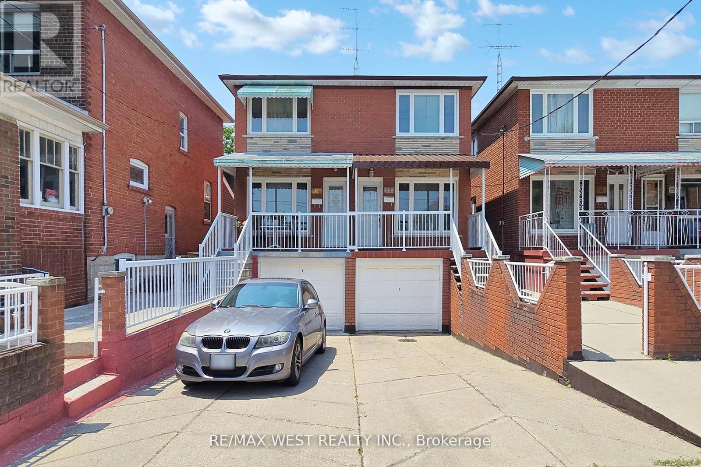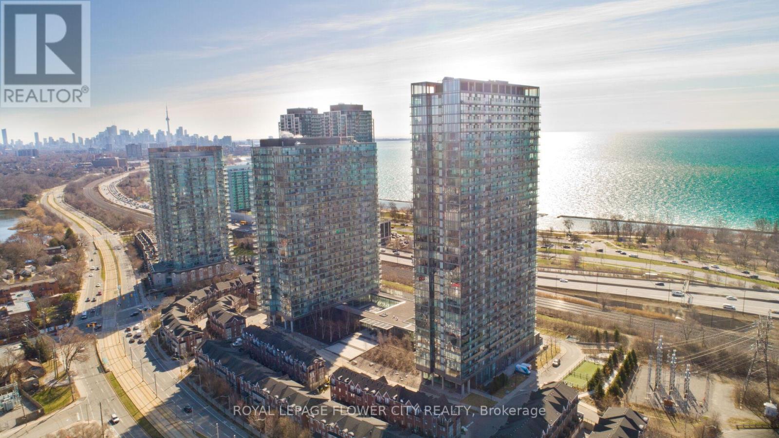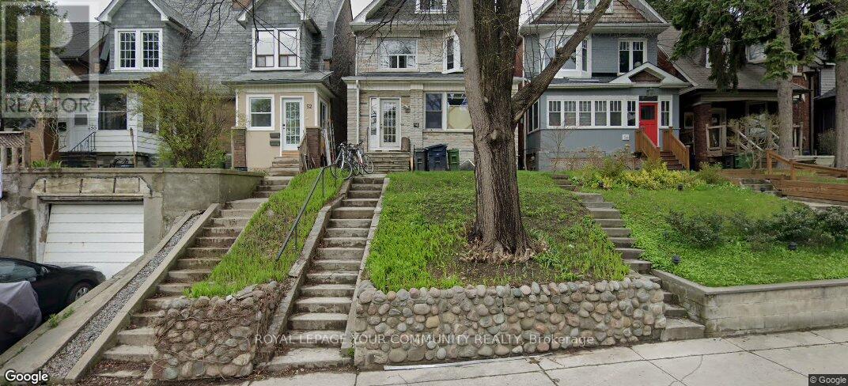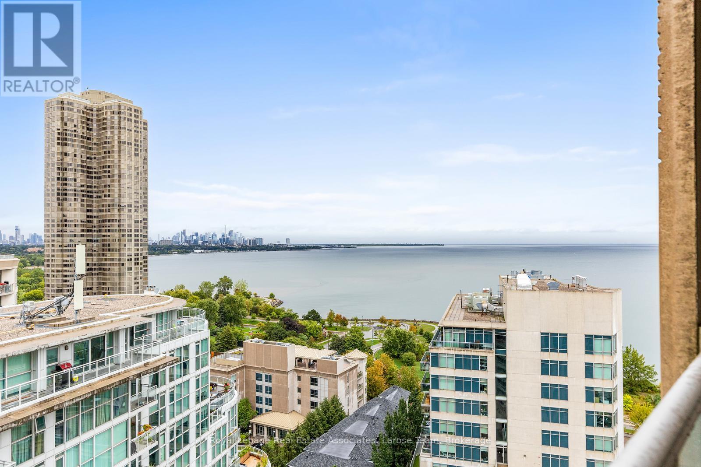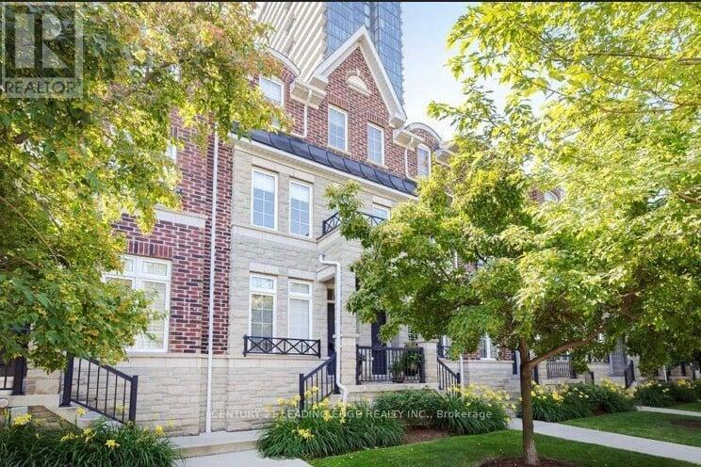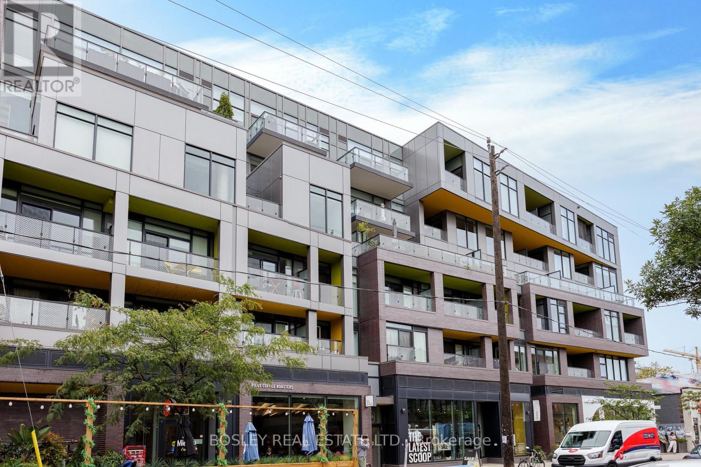- Houseful
- ON
- Toronto
- High Park North
- 187 Indian Grv
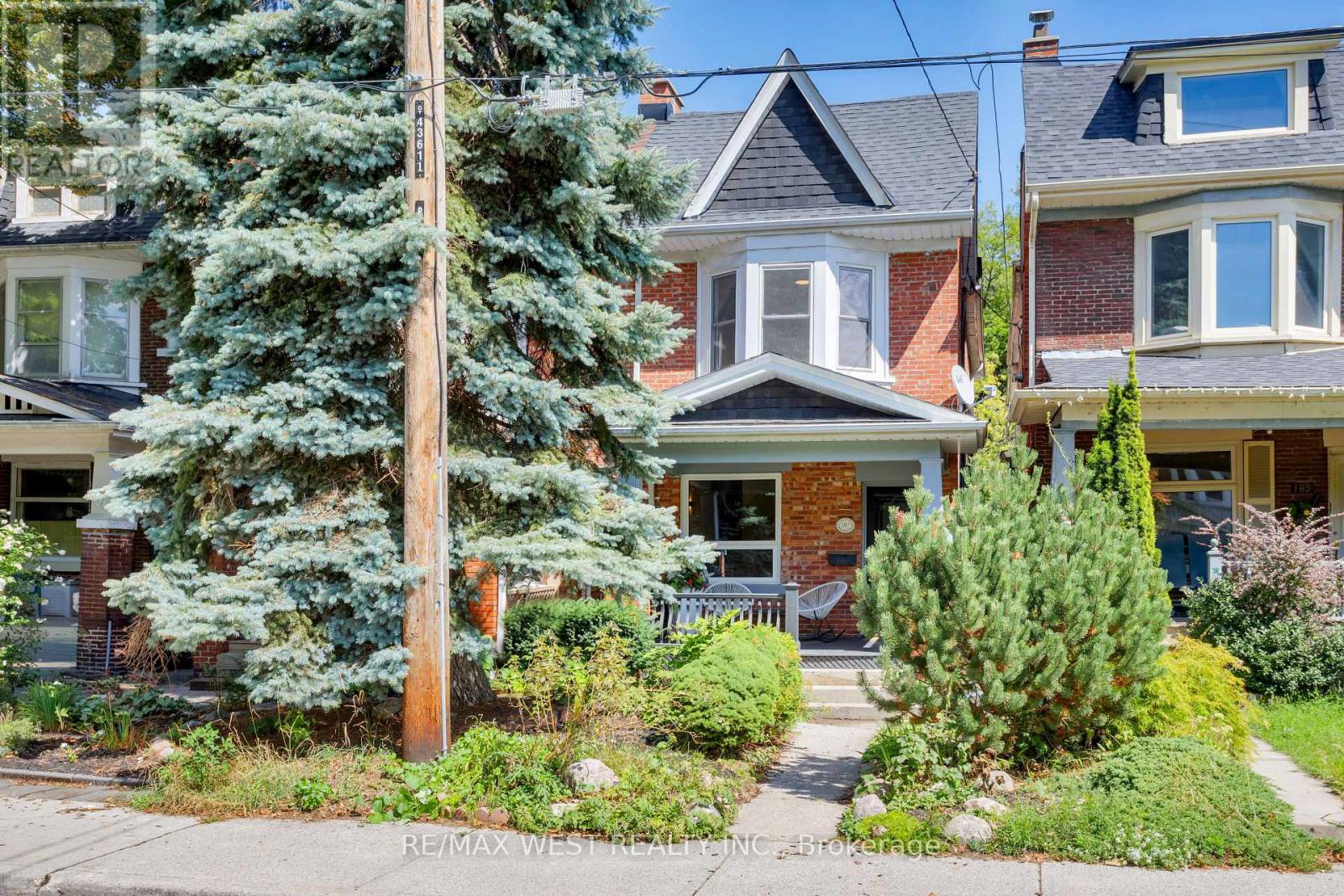
Highlights
Description
- Time on Housefulnew 32 hours
- Property typeSingle family
- Neighbourhood
- Median school Score
- Mortgage payment
Renovated 3 bedroom semi in Prime High Park location. Nestled on a quiet, tree-lined one-way street, this updated home is just steps to Keele subway station, High Park and top-rated schools. This charming home features hardwood floors, a formal dining room and a bright eat-in kitchen with gas stove and walk-out to a fully fenced backyard. Upstairs, you'll find a generous primary bedroom with bay window. The recently renovated 4-piece bathroom adds modern comfort, while a tandem office off the rear bedroom provides the ideal work-from-home setup. A separate entrance leads to the high, finished basement complete with a spacious rec room and a modern 3-piece bath - ideal for family space, guest suite, or home office. Enjoy the best of Toronto living with Bloor West Village, Roncesvalles and The Junction just minutes away. Walk to the UP Express for a quick commute downtown or an easy trip to Pearson Airport. (id:63267)
Home overview
- Heat source Natural gas
- Heat type Forced air
- Sewer/ septic Sanitary sewer
- # total stories 2
- Fencing Fenced yard
- # full baths 2
- # total bathrooms 2.0
- # of above grade bedrooms 3
- Flooring Hardwood, tile, laminate
- Subdivision High park north
- Directions 1561443
- Lot size (acres) 0.0
- Listing # W12380574
- Property sub type Single family residence
- Status Active
- Bedroom 2.67m X 3.58m
Level: 2nd - Bedroom 2.69m X 3.65m
Level: 2nd - Primary bedroom 4.46m X 4.24m
Level: 2nd - Recreational room / games room 4.46m X 8.27m
Level: Basement - Living room 4.36m X 4.52m
Level: Main - Kitchen 4.46m X 3.41m
Level: Main - Dining room 4.46m X 4.03m
Level: Main
- Listing source url Https://www.realtor.ca/real-estate/28813331/187-indian-grove-toronto-high-park-north-high-park-north
- Listing type identifier Idx

$-3,331
/ Month

