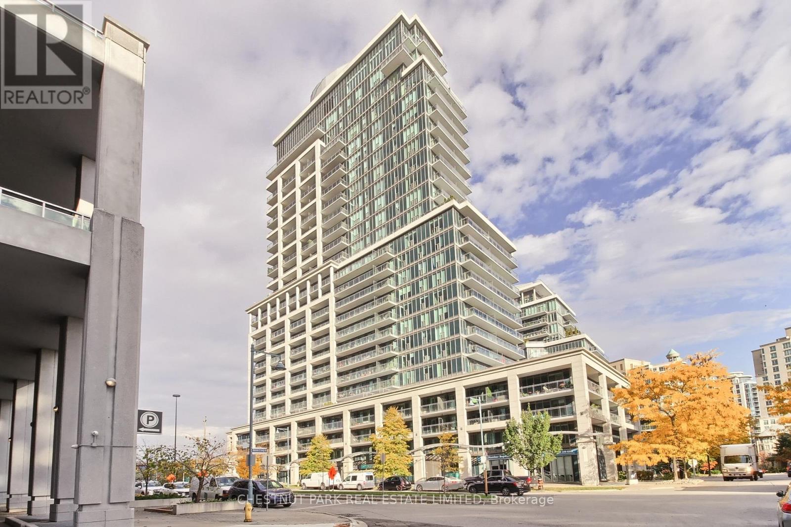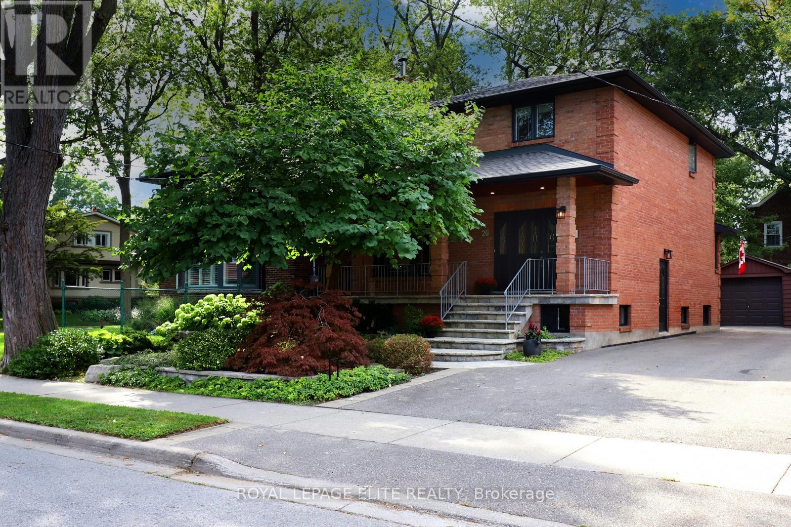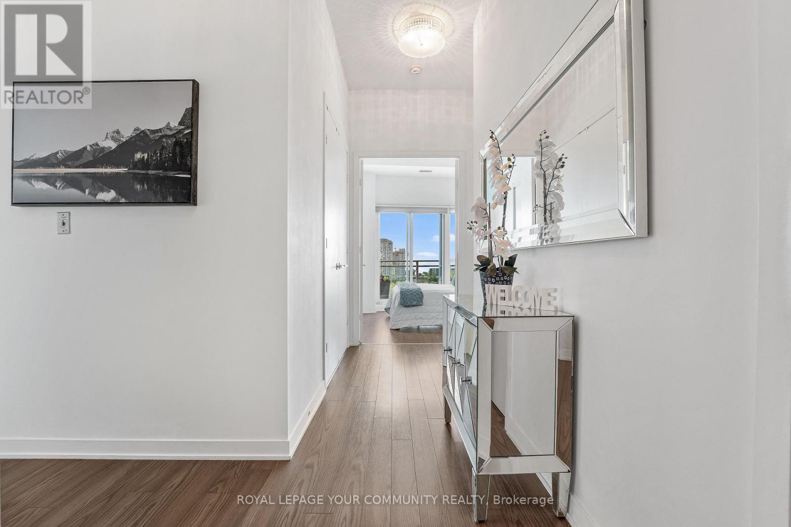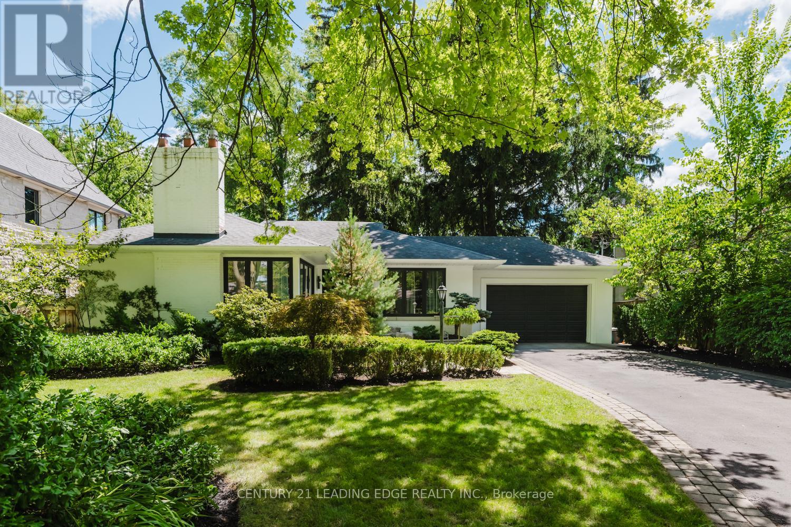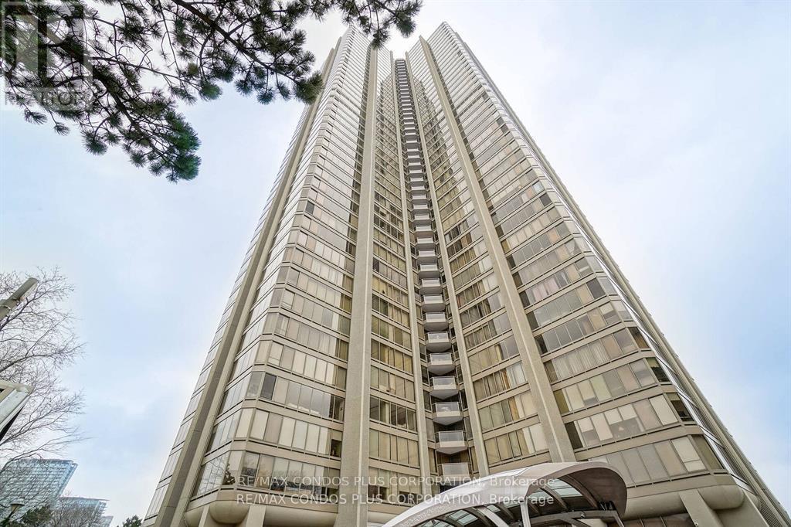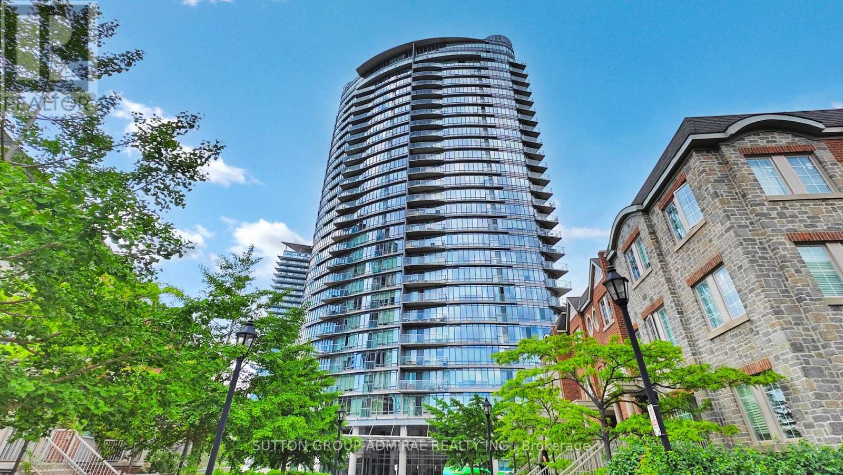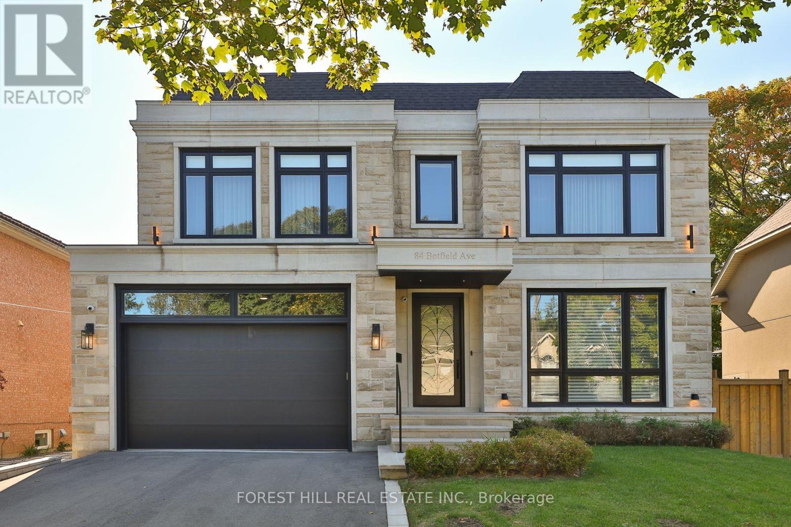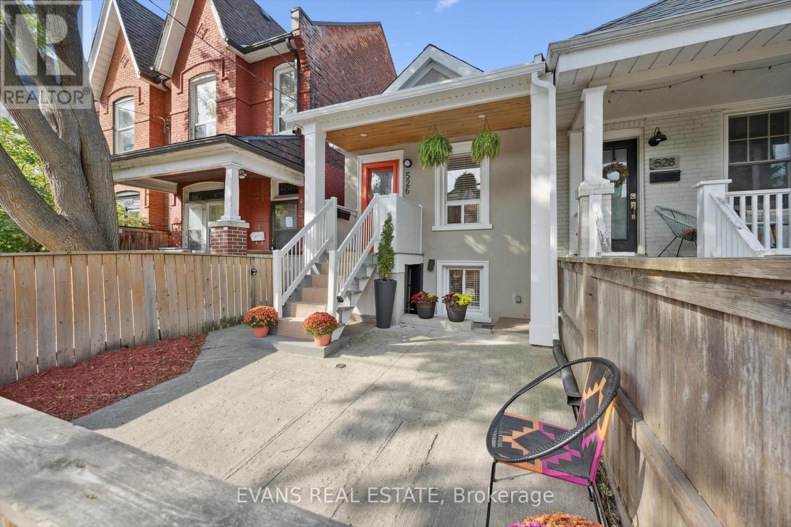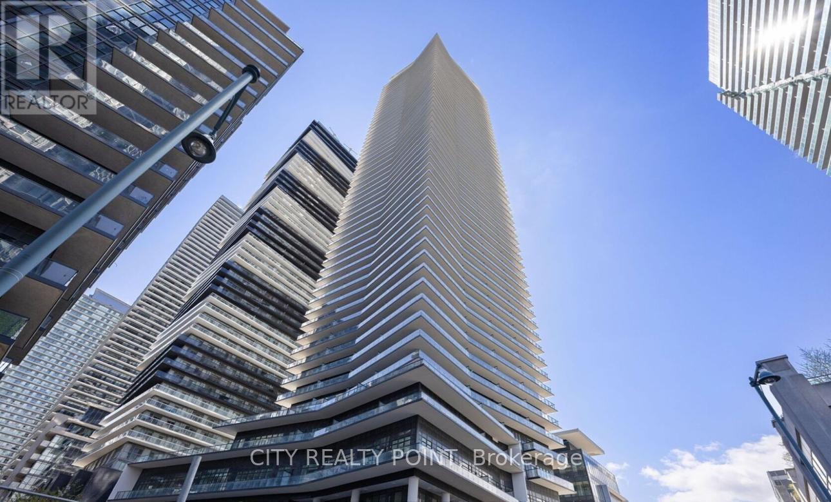- Houseful
- ON
- Toronto
- Stonegate-Queensway
- 187 Prince Edward Dr S
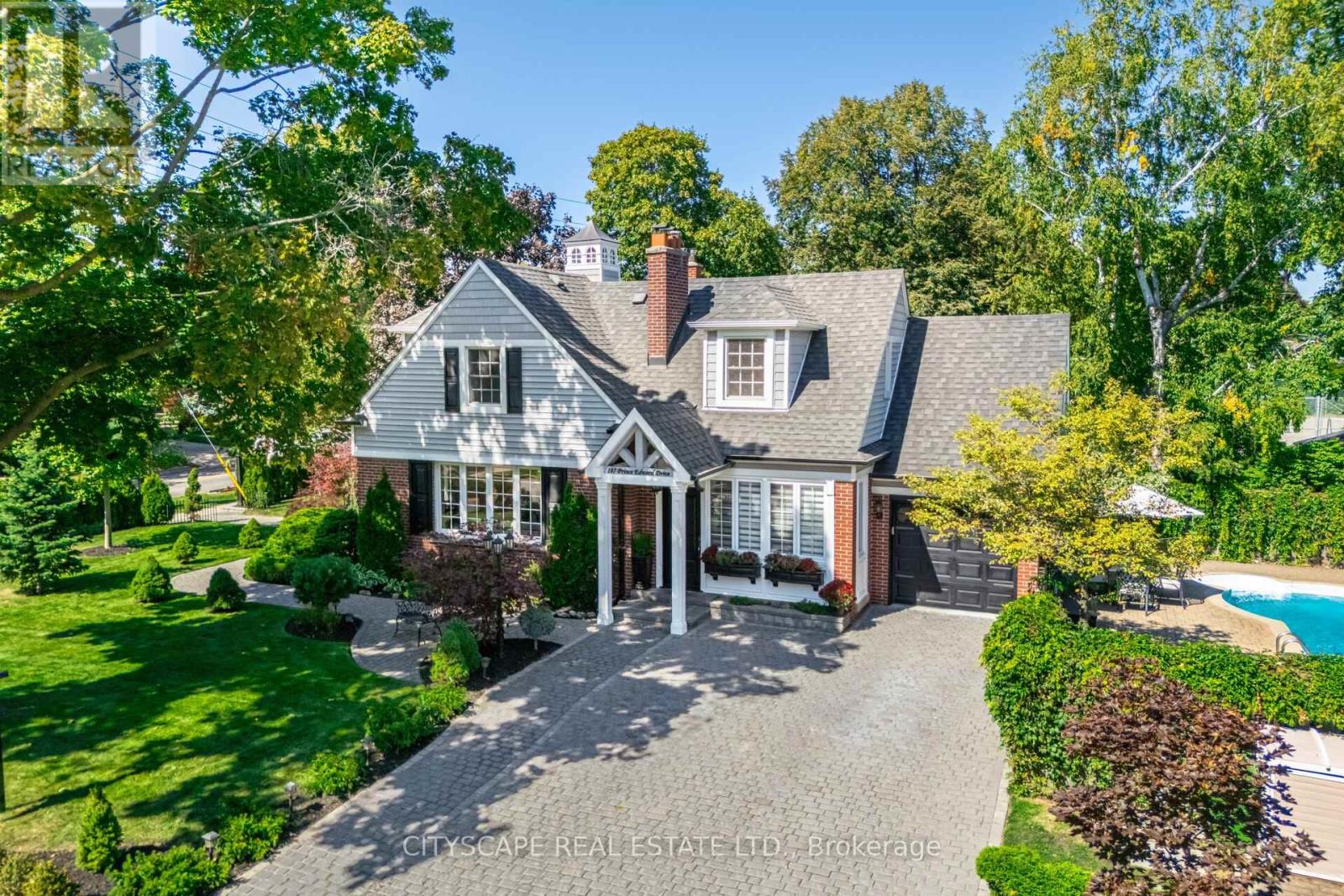
Highlights
Description
- Time on Housefulnew 3 hours
- Property typeSingle family
- Neighbourhood
- Median school Score
- Mortgage payment
Discover 187 Prince Edward Dr S - an enchanting home in the sought-after Sunnylea area. This beautifully maintained residence offers approximately 2,800 square feet of versatile living space, including 3+2 bedrooms, 4 bathrooms, and a fully finished basement with a nanny suite. Curb appeal at its finest - lush landscaping, a wraparound cobblestone walkway, ample parking, and a rare double entry from both Prince Edward Drive and Kingslea Gardens. Step into a bright, open-concept main floor with expansive windows, sun-drenched views, a gas fireplace in the piano room, pot lights throughout, and refined details including wainscoting, crown molding, and hardwood floors. Step out to a private patio with a gas BBQ line and enjoy a large entertainers backyard, complete with an in-ground pool and gazebo - perfect for evenings under the stars. Additional highlights include recent renovations, built-in storage, forced air & central A/C, custom features, and the potential to expand above the garage. Nestled in one of Etobicoke's most desirable family-friendly neighbourhoods, you'll have access to top-rated schools, Sunnylea Park with tennis courts only steps away, and vibrant cafes and shops along Bloor Street West, near The Kingsway. (id:63267)
Home overview
- Cooling Central air conditioning
- Heat source Natural gas
- Heat type Forced air
- Has pool (y/n) Yes
- Sewer/ septic Sanitary sewer
- # total stories 2
- # parking spaces 4
- Has garage (y/n) Yes
- # full baths 3
- # half baths 1
- # total bathrooms 4.0
- # of above grade bedrooms 5
- Flooring Tile, hardwood
- Has fireplace (y/n) Yes
- Subdivision Stonegate-queensway
- Lot desc Landscaped
- Lot size (acres) 0.0
- Listing # W12411157
- Property sub type Single family residence
- Status Active
- 2nd bedroom 16m X 12.2m
Level: 2nd - Primary bedroom 13.11m X 10.4m
Level: 2nd - 3rd bedroom 13.11m X 10.4m
Level: 2nd - Laundry 11.9m X 7.1m
Level: Basement - Office 12.7m X 13.1m
Level: Basement - Bedroom 11.8m X 10.8m
Level: Basement - Recreational room / games room 21.2m X 11.5m
Level: Basement - Dining room 14.4m X 8.5m
Level: Main - Mudroom 10.5m X 12.1m
Level: Main - Kitchen 14.4m X 12.3m
Level: Main - Living room 22m X 12.2m
Level: Main - Family room 11.1m X 12.1m
Level: Main - Foyer 6.11m X 5.8m
Level: Main
- Listing source url Https://www.realtor.ca/real-estate/28879566/187-prince-edward-drive-s-toronto-stonegate-queensway-stonegate-queensway
- Listing type identifier Idx

$-5,864
/ Month

