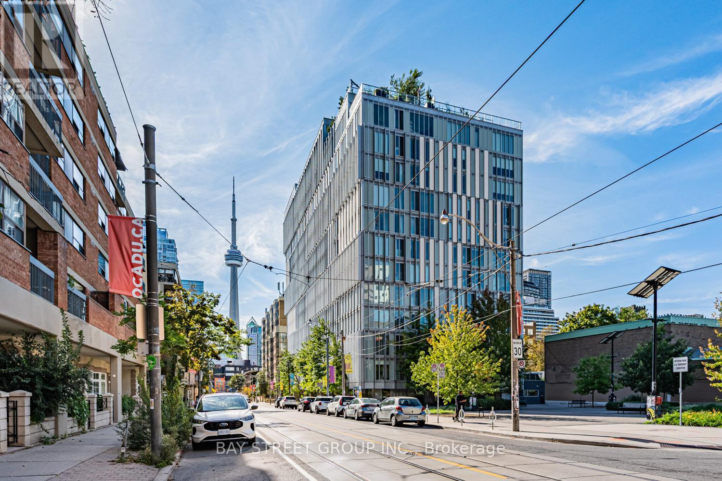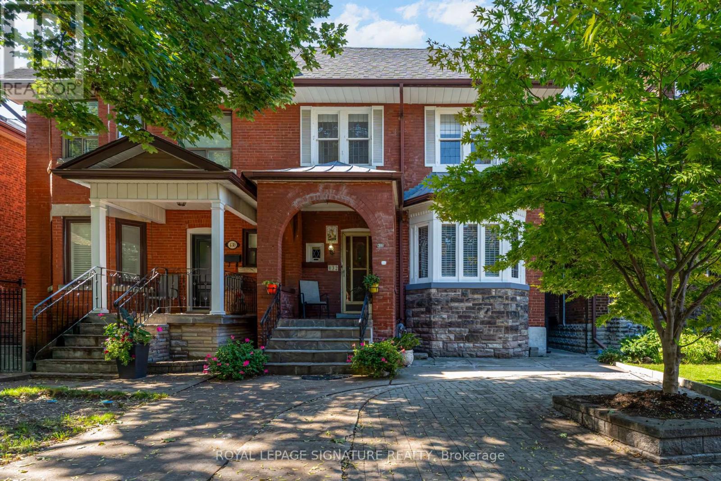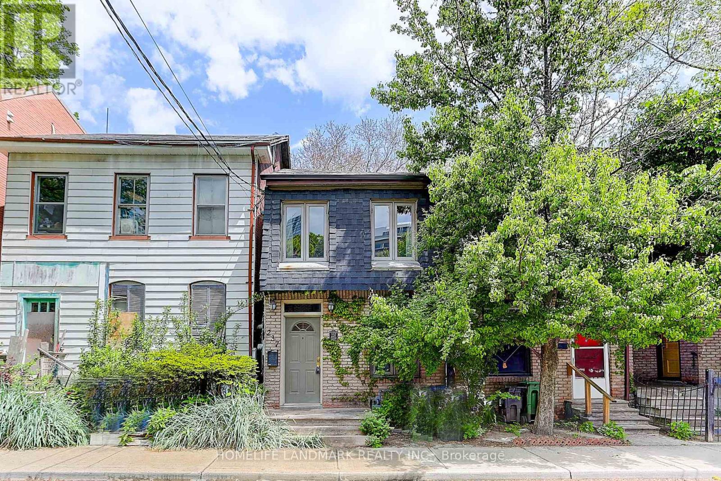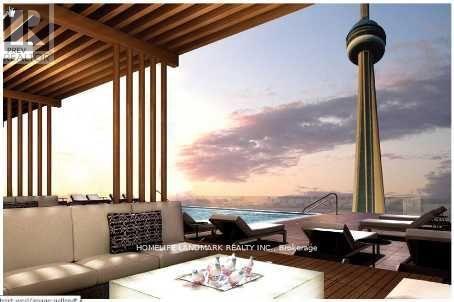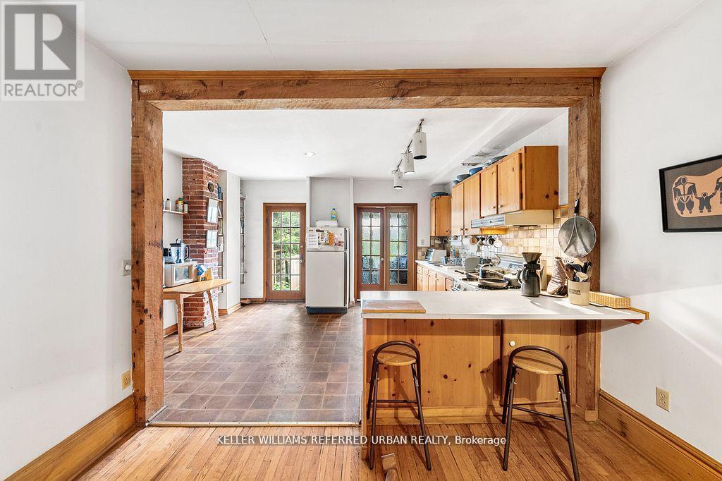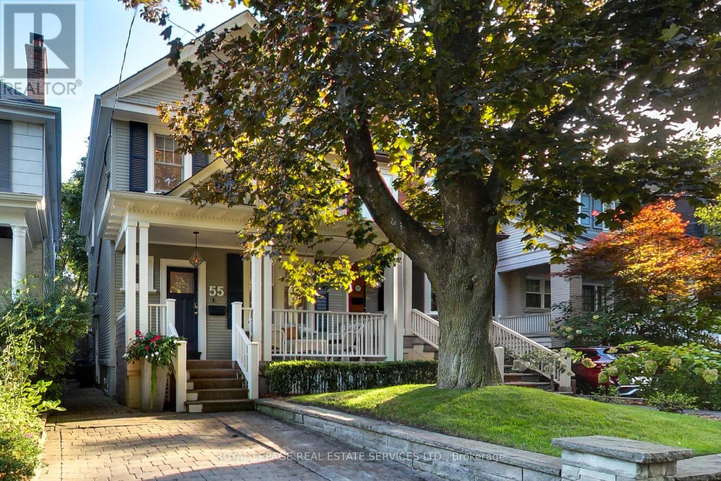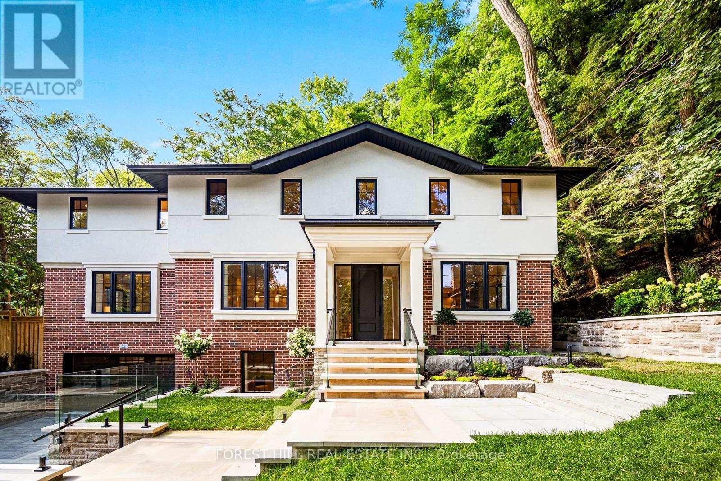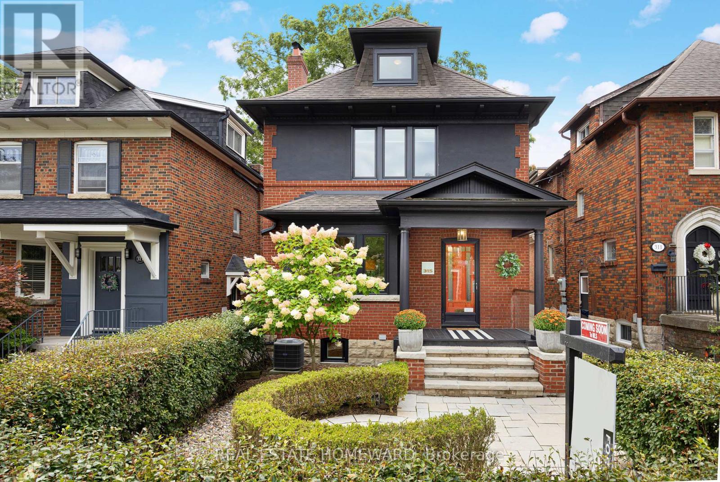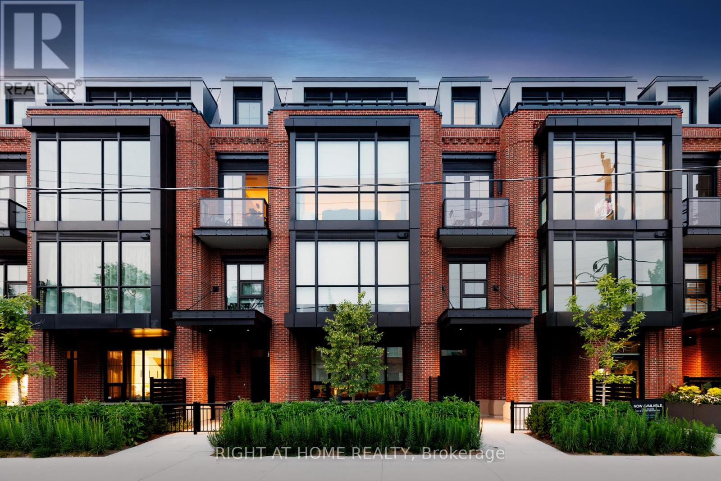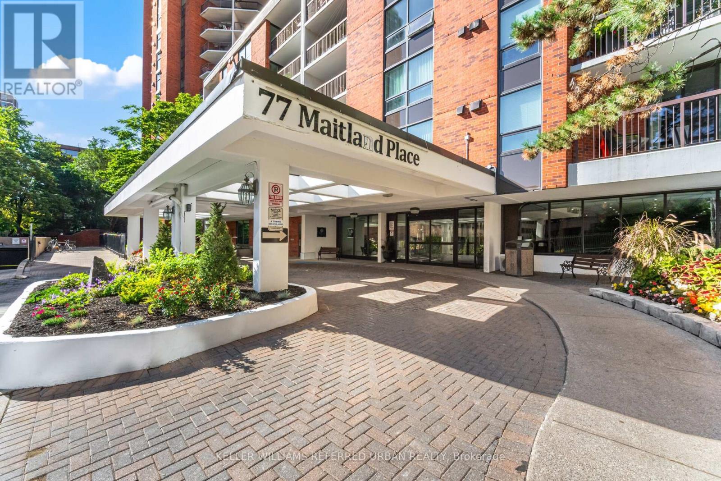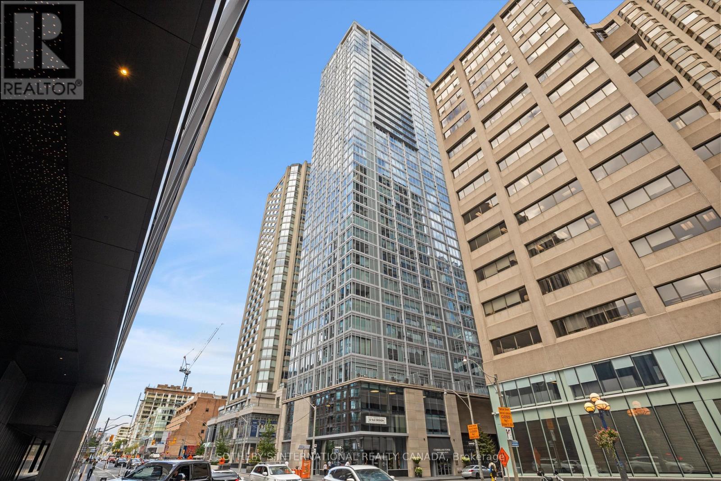
Highlights
Description
- Time on Housefulnew 18 hours
- Property typeSingle family
- Neighbourhood
- Median school Score
- Mortgage payment
Experience luxurious urban living at its finest in this distinguished address, nestled in the vibrant heart of Yorkville. This bright and spacious south/west corner suite offers a generous 855 square feet of meticulously designed interior living space.Step inside to discover a desirable floor plan featuring two bedrooms plus a versatile den, perfect for a home office or additional living area. The suite boasts two full bathrooms, floor-to-ceiling windows that flood the space with natural light, and sleek modern finishes throughout, creating an ambiance of sophisticated elegance. For ultimate convenience, all furniture is included, making this a truly move-in ready residence.The gorgeous kitchen is a culinary enthusiast's dream, equipped with integrated Miele appliances, a large island perfect for entertaining, and exquisite quartz counters. The primary bedroom is a serene retreat, offering a walk-in closet with a custom organizer for optimal storage, a luxurious four-piece ensuite bathroom, and more floor-to-ceiling windows providing stunning views.Cumberland Tower Condos elevates the living experience with its state-of-the-art amenities. Residents enjoy the peace of mind offered by a 24-hour concierge service, along with access to an impressive indoor lap pool and hot tub, a relaxing poolside lounge, a serene rooftop garden, a dedicated meditation studio, and a fully equipped fitness room.The unbeatable location of this property combines unparalleled convenience with tranquility. Situated just steps away from world-renowned establishments like the Four Seasons and Hazelton Hotel, it also offers easy access to the University of Toronto, Whole Foods for gourmet groceries, fabulous dining options, and readily available public transit. This exceptional property truly offers the best of Yorkville living. (id:63267)
Home overview
- Cooling Central air conditioning
- Heat source Natural gas
- Heat type Heat pump
- Has pool (y/n) Yes
- # parking spaces 1
- Has garage (y/n) Yes
- # full baths 2
- # total bathrooms 2.0
- # of above grade bedrooms 3
- Community features Pet restrictions
- Subdivision Annex
- View City view
- Directions 1417368
- Lot size (acres) 0.0
- Listing # C12252035
- Property sub type Single family residence
- Status Active
- Bedroom 3.9m X 3.5m
Level: Flat - Living room 3.6m X 3.4m
Level: Flat - Dining room 2.5m X 3.2m
Level: Flat - 2nd bedroom 2.6m X 2.3m
Level: Flat - Den 1.9m X 2m
Level: Flat - Kitchen 2.9m X 2.4m
Level: Flat
- Listing source url Https://www.realtor.ca/real-estate/28535516/604-188-cumberland-street-toronto-annex-annex
- Listing type identifier Idx

$-1,560
/ Month

