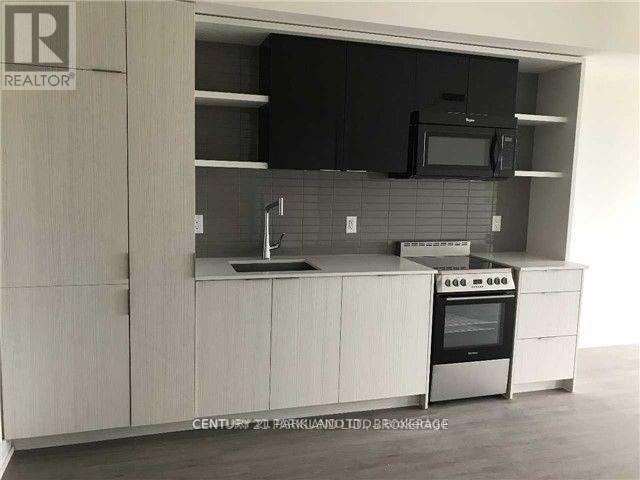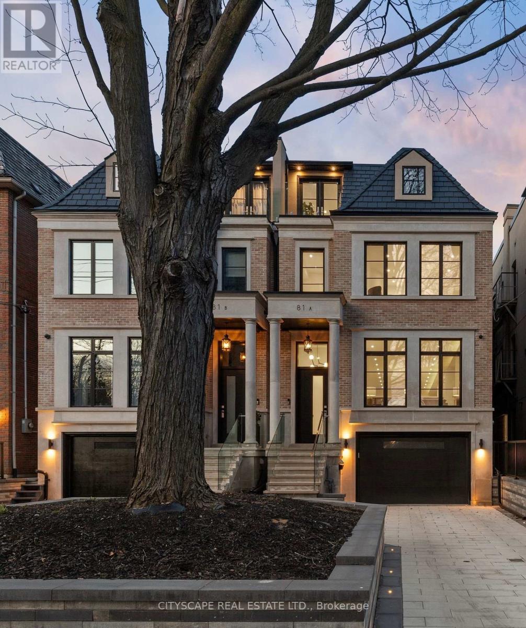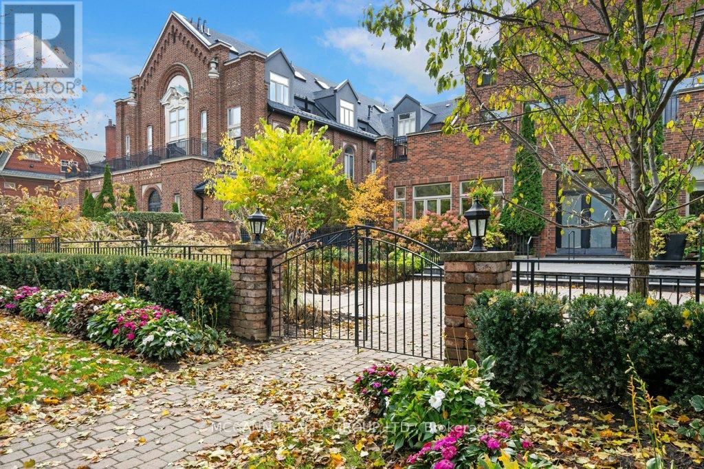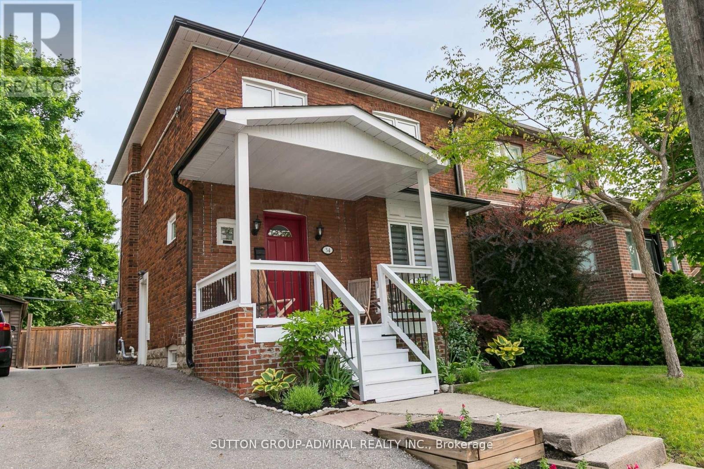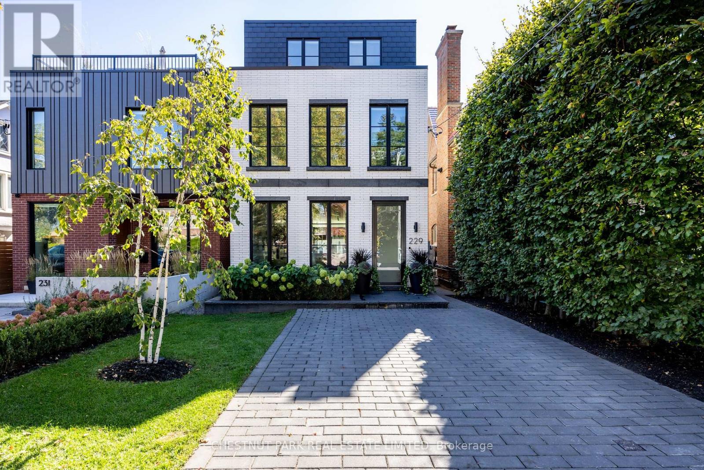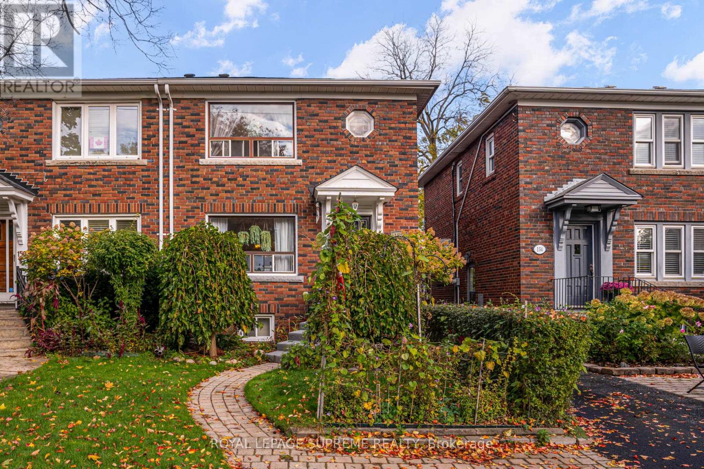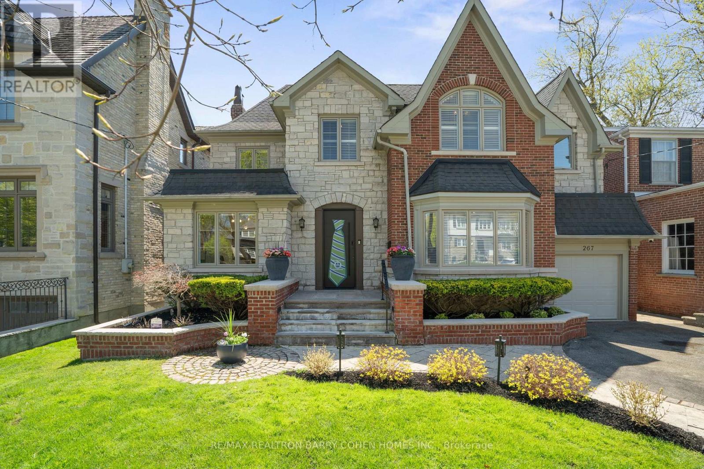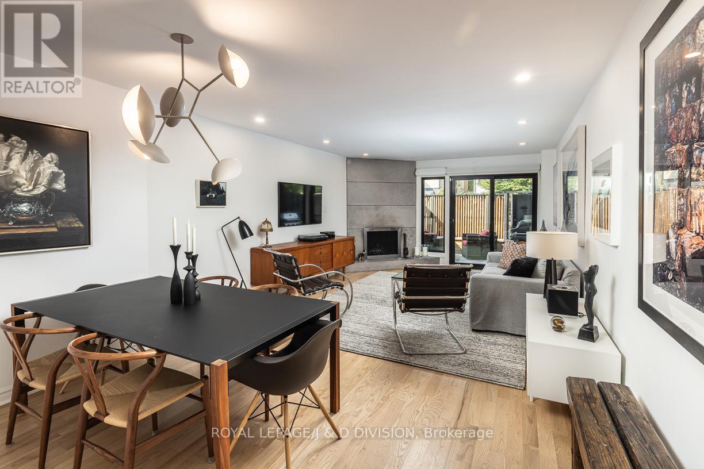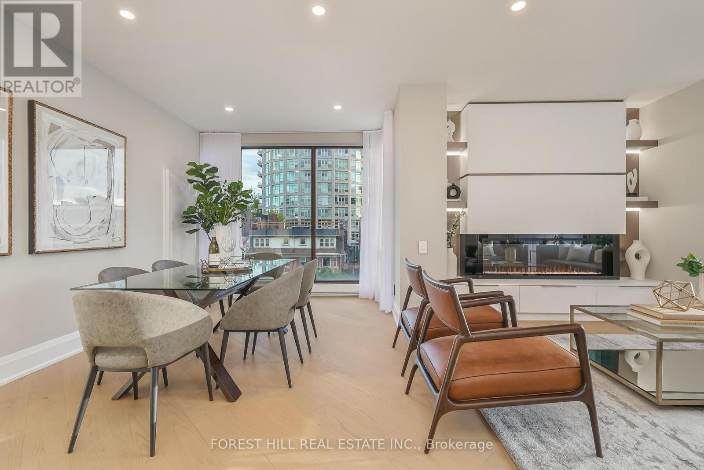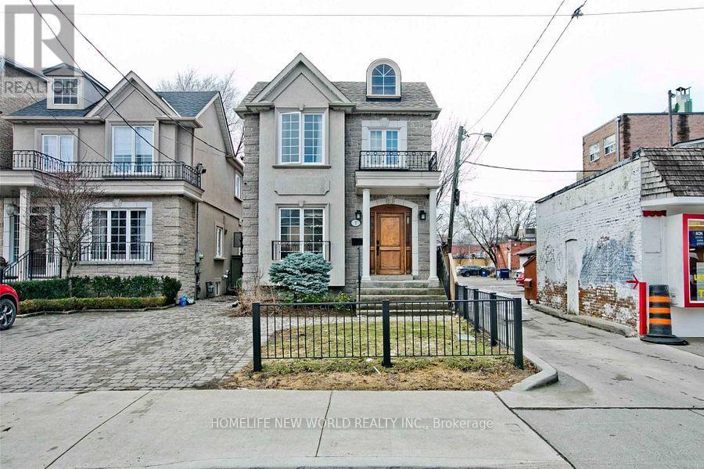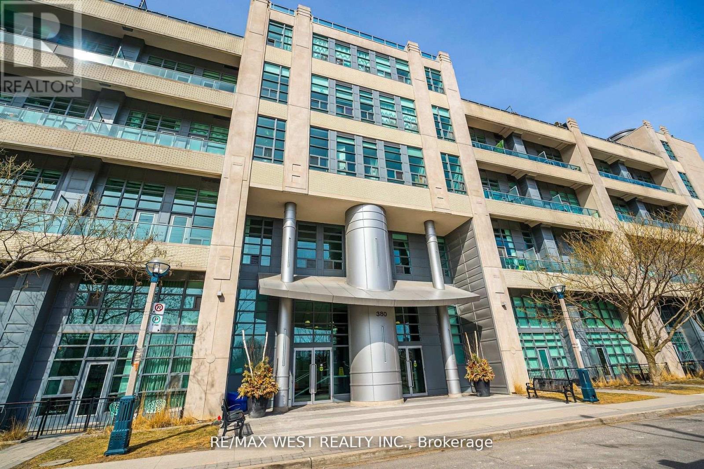- Houseful
- ON
- Toronto
- Yonge and Eglinton
- 188 Duplex Ave
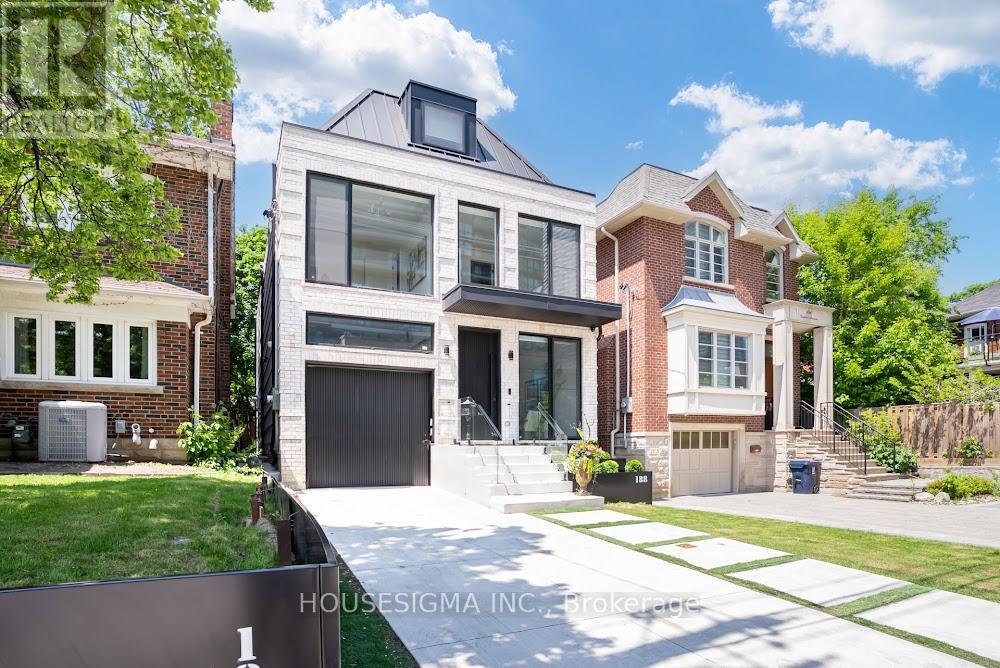
Highlights
Description
- Time on Houseful9 days
- Property typeSingle family
- Neighbourhood
- Median school Score
- Mortgage payment
Executive home Designed For Modern Family Living, Boasting Over 4,700 Square Feet Of luxury living space. Natural Light Throughout. The Main Level Is Perfect For Entertaining Guests Or Relaxing With Family And Boasts A Formal Living And Dining Room, An Eat-In Chef's Kitchen, With Top of Line Appliances and Family Room & breakfast area and an effortless walkout from floor to ceiling sliding doors to a beautifully Matured trees backyard. The third Level Has An Oversized Primary Retreat With An Impressive Dressing Room And A 5-Piece Ensuite. The Lower Level Has a Bedroom, Gym, Bathroom, theatre, and Large Recreation Room. Steps to TTC, And All The Amenities Yonge and Ellington Have To Offer. Roughed in. Snow Melting Driveway. Smart Home Control 4 Automation. Elevator, Mudroom, Dog wash, Office, Two Furnace, Two Air Conditioner, Two Laundry Room, And So Much More.Extras: (id:63267)
Home overview
- Cooling Central air conditioning
- Heat source Natural gas
- Heat type Forced air
- Sewer/ septic Sanitary sewer
- # total stories 3
- Fencing Fenced yard
- # parking spaces 3
- Has garage (y/n) Yes
- # full baths 5
- # half baths 1
- # total bathrooms 6.0
- # of above grade bedrooms 5
- Flooring Hardwood, carpeted
- Subdivision Yonge-eglinton
- Lot size (acres) 0.0
- Listing # C12467703
- Property sub type Single family residence
- Status Active
- Primary bedroom 5.02m X 3.96m
Level: 2nd - 2nd bedroom 3.35m X 3.66m
Level: 2nd - Office 3.81m X 2.13m
Level: 2nd - 3rd bedroom 4.27m X 3.35m
Level: 2nd - Primary bedroom 6.71m X 2.9m
Level: 3rd - Media room 5.33m X 3m
Level: Lower - 5th bedroom 3.35m X 4.11m
Level: Lower - Exercise room 4.27m X 2.13m
Level: Lower - Recreational room / games room 4.88m X 6.71m
Level: Lower - Dining room 4.57m X 3.66m
Level: Main - Living room 4.27m X 3.66m
Level: Main - Kitchen 7.62m X 3.5m
Level: Main - Family room 5.18m X 3.66m
Level: Main
- Listing source url Https://www.realtor.ca/real-estate/29001246/188-duplex-avenue-toronto-yonge-eglinton-yonge-eglinton
- Listing type identifier Idx

$-9,331
/ Month

