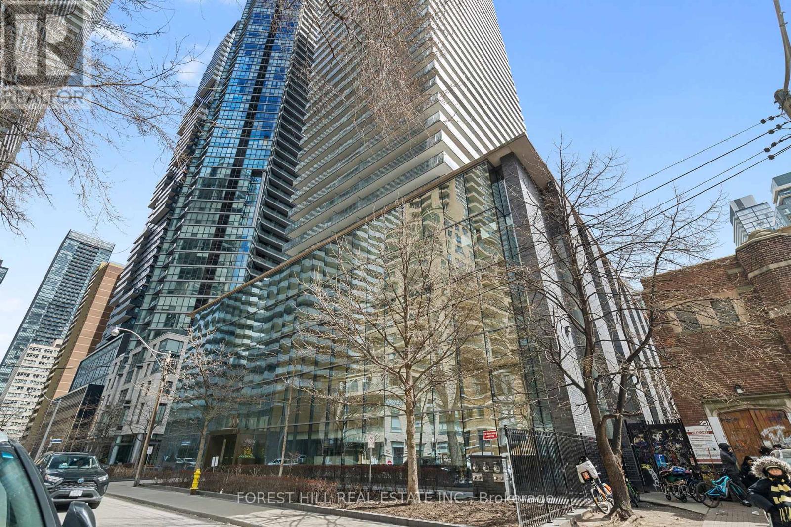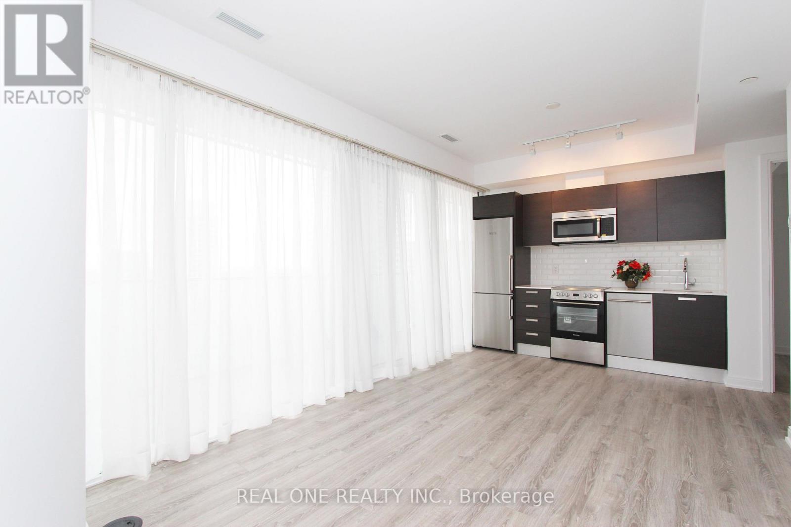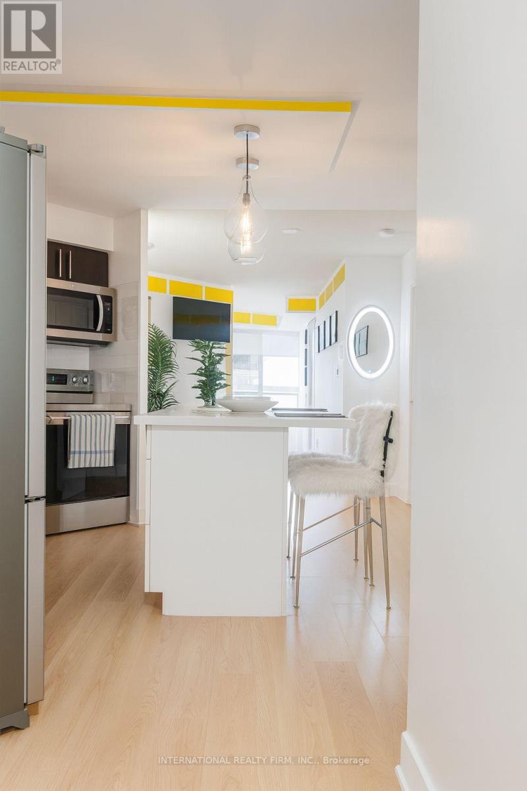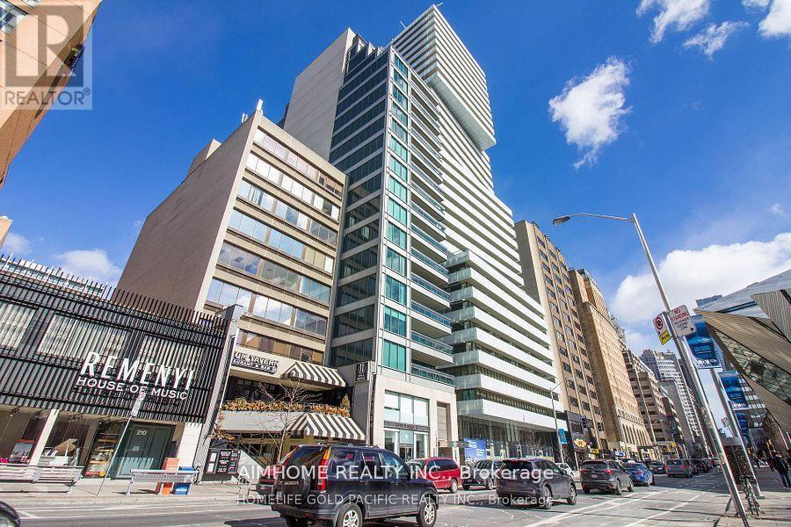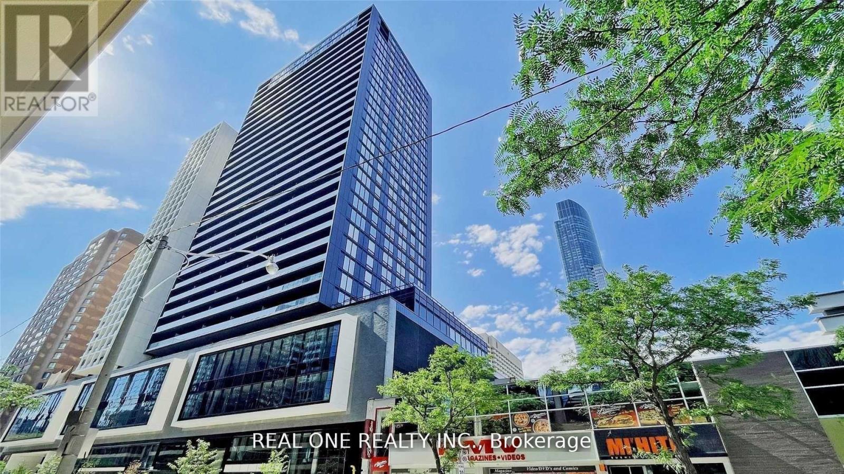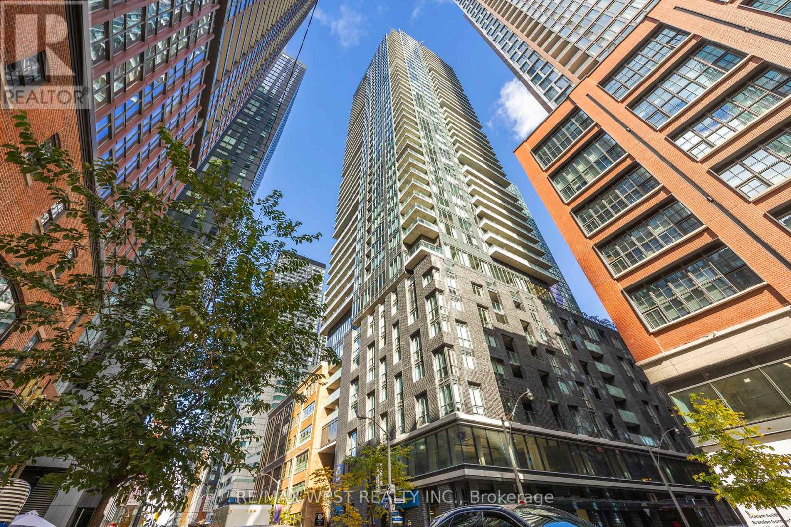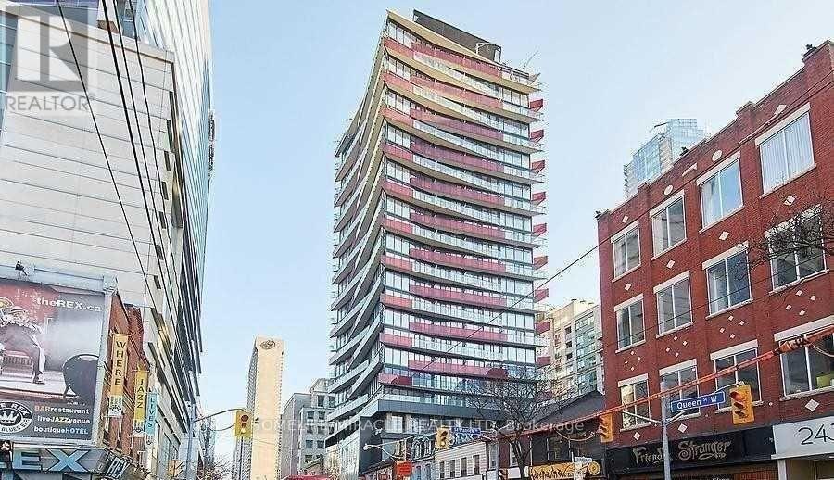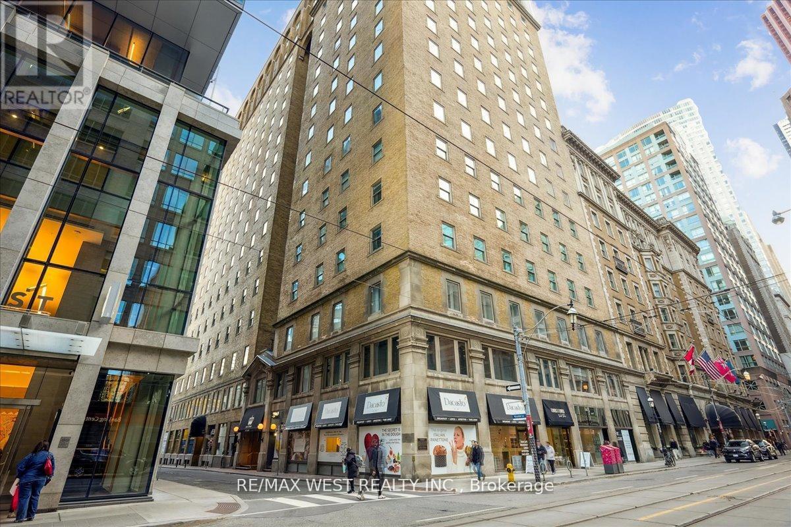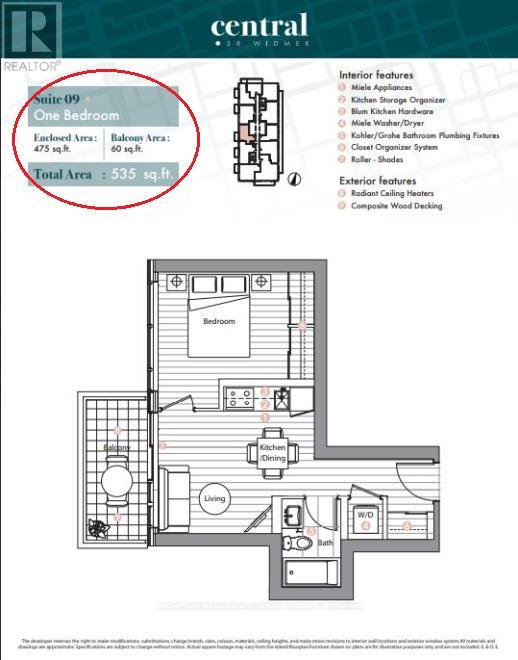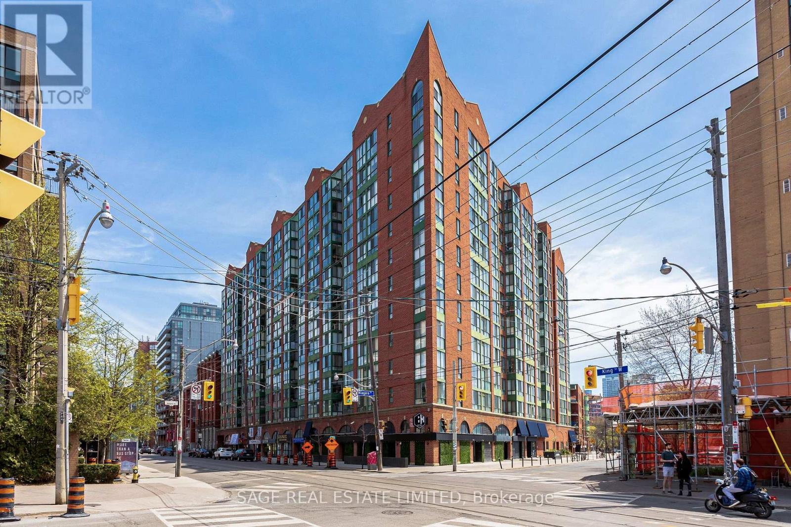- Houseful
- ON
- Toronto
- Grange Park
- 188 Mccaul St
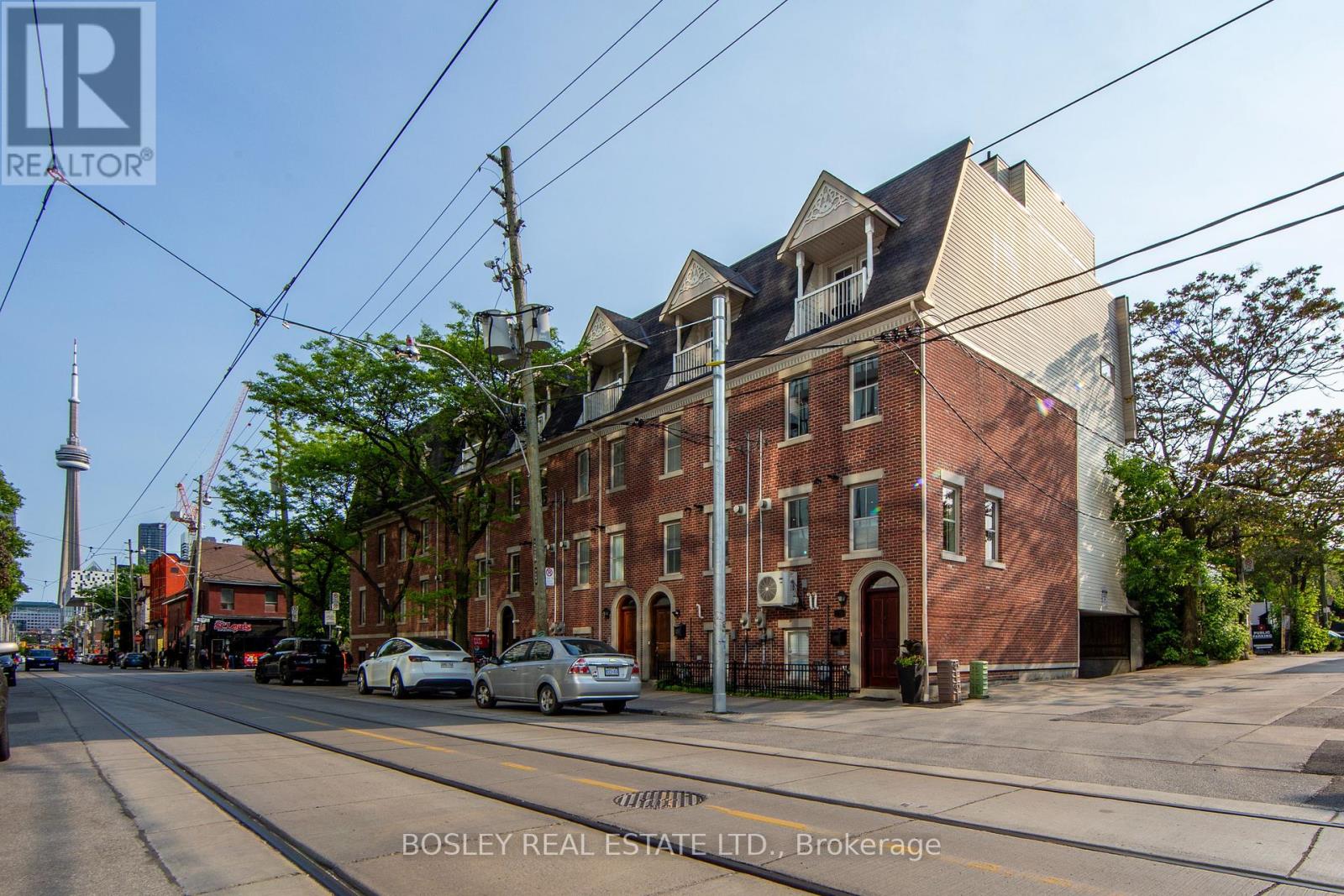
Highlights
Description
- Time on Houseful46 days
- Property typeSingle family
- Neighbourhood
- Median school Score
- Mortgage payment
188 McCaul is the epitome of urban living in Toronto's downtown core - a Victorian-inspired red brick house with over 1800 sq ft of indoor living space and a rooftop terrace, boasting views of the CN Tower. With a walkability score of 100, you can leave your car at home and discover the vibrant Baldwin Village neighbourhood, full of popular restaurants and pretty tree-lined streets. With 3 bedrooms and 2 full bathrooms, this end unit townhouse has North East and West exposures for natural light while perfectly blending modern comforts with classic charm. The heart of every home is the kitchen. Here, it is spacious, adorned with granite countertops, equipped with full-size stainless steel appliances and ample cabinetry. The kitchen has a walkout to a large private balcony with a gas BBQ hookup. The open concept and sizeable dining and living rooms, complete with gas fireplace, are a timeless space for meals and entertainment. The primary bedroom has terrific closet space with custom organizers. The ensuite bathroom features a built-in jet tub bathtub and large shower. The two additional bedrooms on the top floor are generously sized, both with double door closets and windows, offering flexibility of serving as sleeping or working spaces. There is direct access from the house to the built-in garage, basement and storage room. At 188 McCaul, you will be able to walk to your downtown office, access the TTC, theatres, restaurants, cafes, countless entertainment venues, University of Toronto, and every major hospital in the downtown core. (id:63267)
Home overview
- Cooling Central air conditioning
- Heat source Natural gas
- Heat type Forced air
- Sewer/ septic Sanitary sewer
- # total stories 3
- # parking spaces 1
- Has garage (y/n) Yes
- # full baths 2
- # total bathrooms 2.0
- # of above grade bedrooms 3
- Flooring Hardwood
- Subdivision Kensington-chinatown
- View City view
- Lot size (acres) 0.0
- Listing # C12391675
- Property sub type Single family residence
- Status Active
- Laundry 2.24m X 1.4m
Level: 2nd - Primary bedroom 4.45m X 4.22m
Level: 2nd - 3rd bedroom 4.2m X 3.35m
Level: 3rd - 2nd bedroom 4.2m X 3.05m
Level: 3rd - Living room 4.45m X 3.2m
Level: Main - Kitchen 2.62m X 4.2m
Level: Main - Dining room 4.87m X 3.2m
Level: Main - Other 9.45m X 4.45m
Level: Upper
- Listing source url Https://www.realtor.ca/real-estate/28836695/188-mccaul-street-toronto-kensington-chinatown-kensington-chinatown
- Listing type identifier Idx

$-4,267
/ Month

