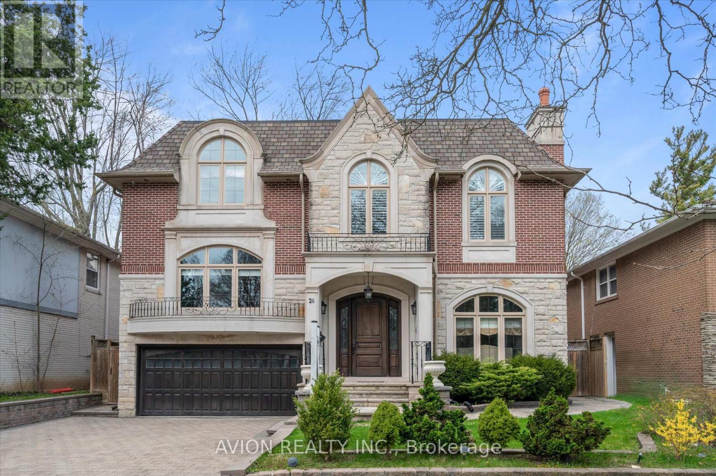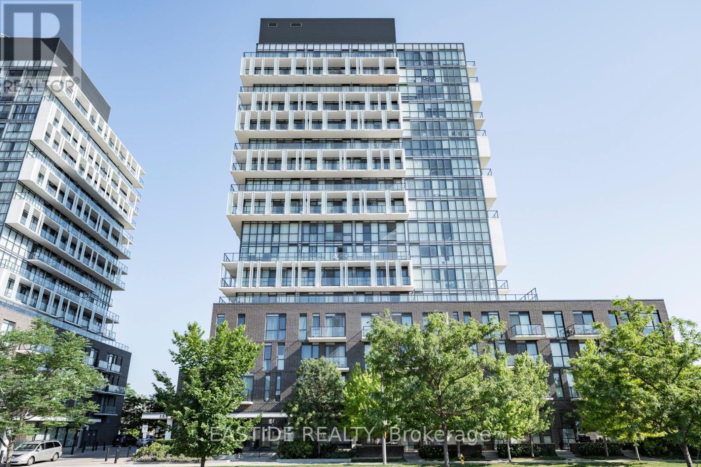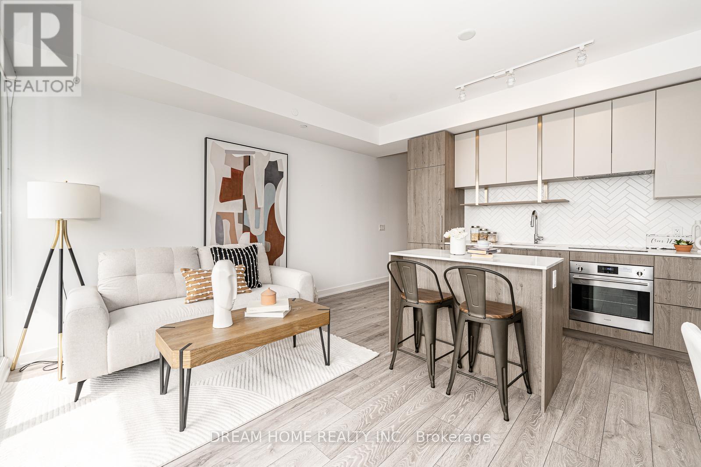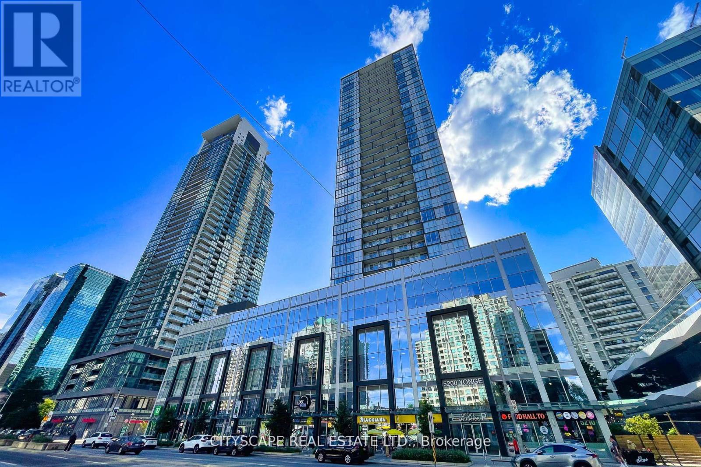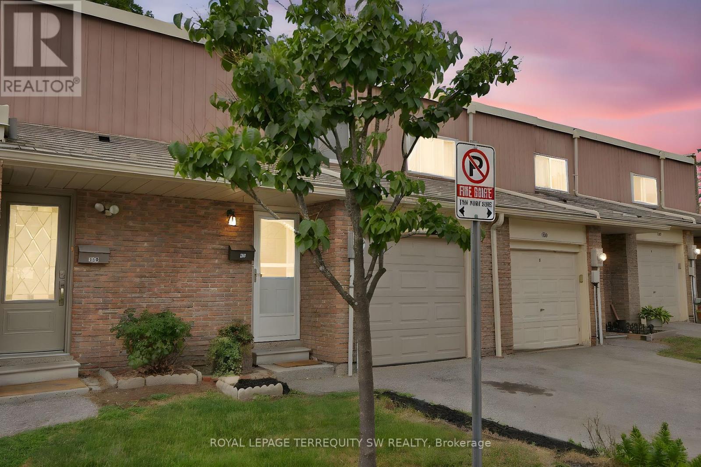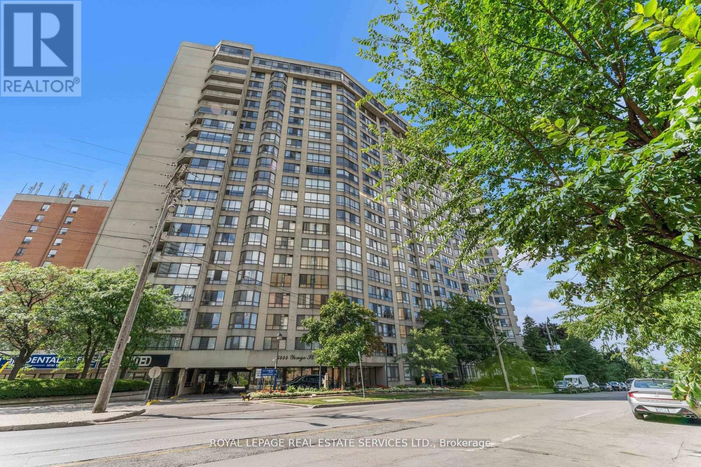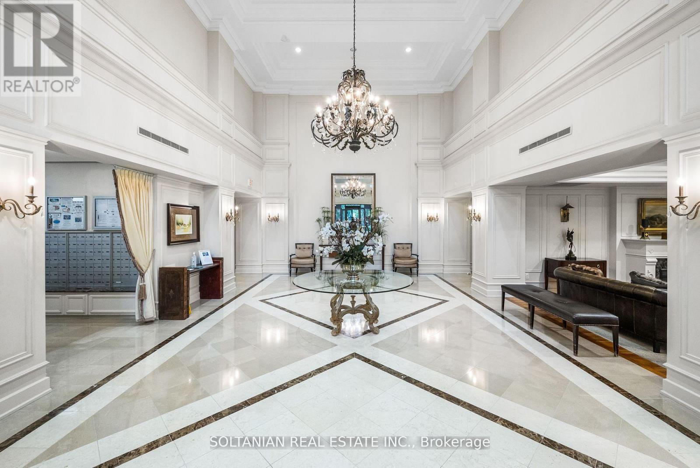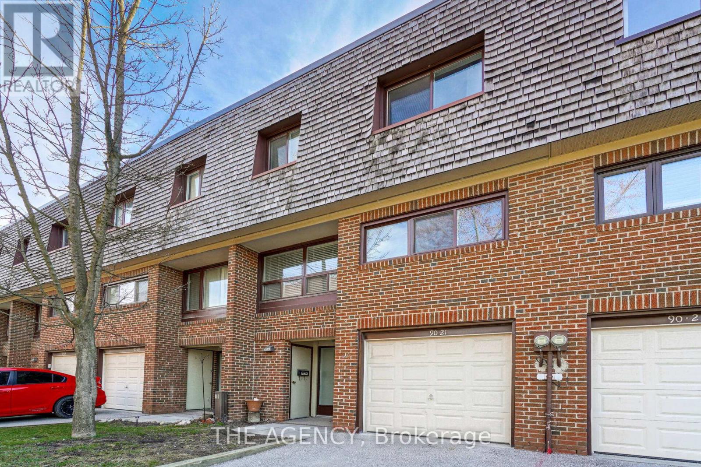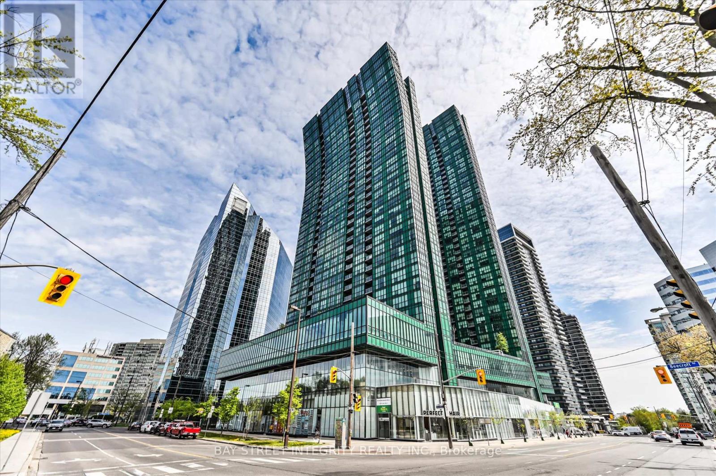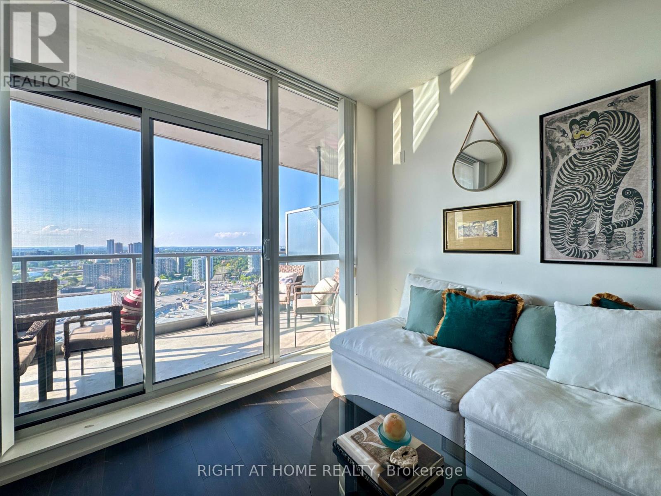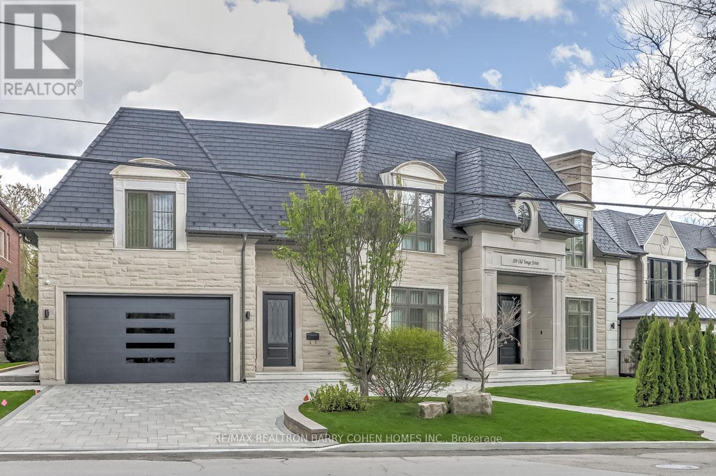- Houseful
- ON
- Toronto
- Bayview Village
- 510 19 Barberry Pl
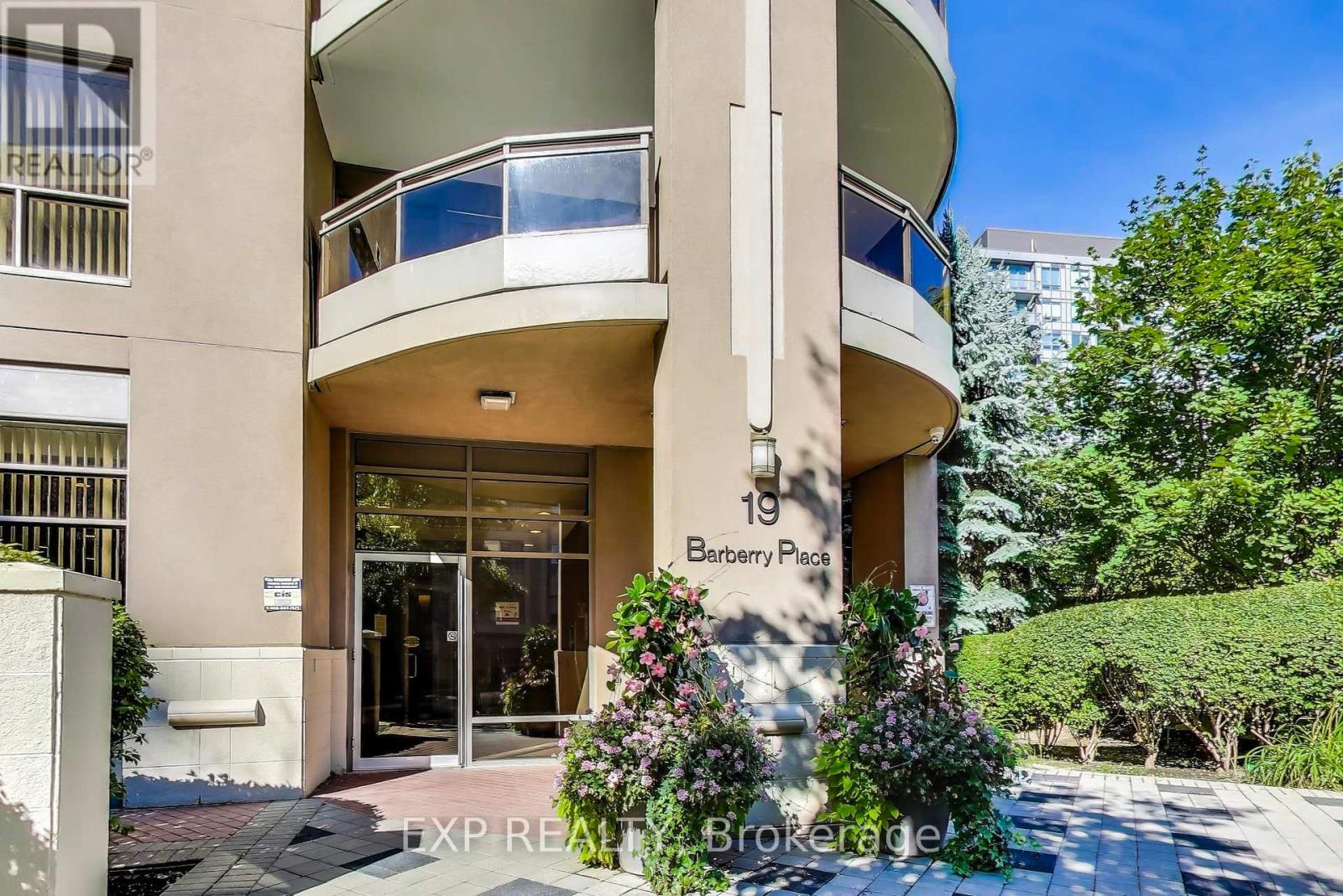
Highlights
Description
- Time on Houseful11 days
- Property typeSingle family
- Neighbourhood
- Median school Score
- Mortgage payment
Welcome to The Chelsea - Functional Living in Sought-After Bayview Village! This upgraded and well-maintained 1+Den, 2-bath suite offers a smart and spacious layout ideal for professionals or small families. The oversized den, enclosed with French doors, easily serves as a second bedroom or home office. A rare oversized in-suite storage and laundry room adds valuable space and everyday functionality.The suite has been newly painted and features a modern kitchen with granite countertops and full-size stainless steel appliances. The primary bedroom boasts a 4-piece ensuite with space for a king-sized bed, while the second stylish bathroom offers a recently renovated walk-in shower for added convenience. Enjoy your own private walk-out balcony - a serene escape in the city. Located steps from Bayview Village Shopping Centre, YMCA, and Bayview Subway Station (TTC), with seamless access to Hwy 401 & DVP. Exceptional building amenities include a gym, media room, party room, games room, internet café, theatre, and outdoor BBQ area. Move-in ready with upgrades throughout. Fantastic value in a prime location! (id:63267)
Home overview
- Cooling Central air conditioning
- Heat source Natural gas
- Heat type Forced air
- # parking spaces 1
- Has garage (y/n) Yes
- # full baths 2
- # total bathrooms 2.0
- # of above grade bedrooms 2
- Flooring Hardwood, tile
- Community features Pet restrictions, community centre
- Subdivision Bayview village
- Lot size (acres) 0.0
- Listing # C12362217
- Property sub type Single family residence
- Status Active
- Foyer 2.22m X 1.27m
Level: Main - Den 2.46m X 2.05m
Level: Main - Bathroom 2.46m X 2.05m
Level: Main - Bathroom 2.46m X 1.65m
Level: Main - Living room 3.01m X 2.95m
Level: Main - Primary bedroom 3.81m X 2.99m
Level: Main - Storage 2.71m X 1.5m
Level: Main - Kitchen 3.54m X 2.61m
Level: Main - Dining room 3.54m X 2.32m
Level: Main
- Listing source url Https://www.realtor.ca/real-estate/28772285/510-19-barberry-place-toronto-bayview-village-bayview-village
- Listing type identifier Idx

$-815
/ Month

