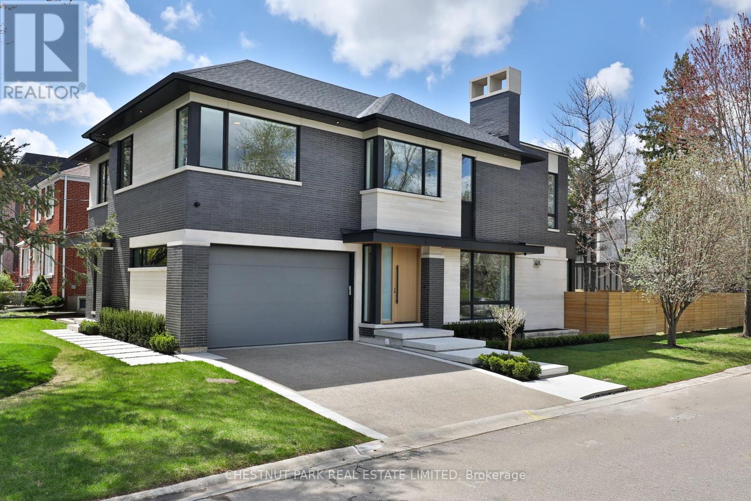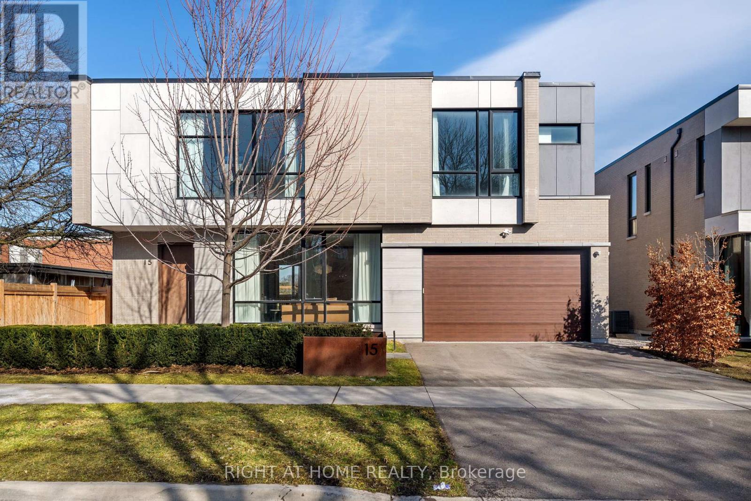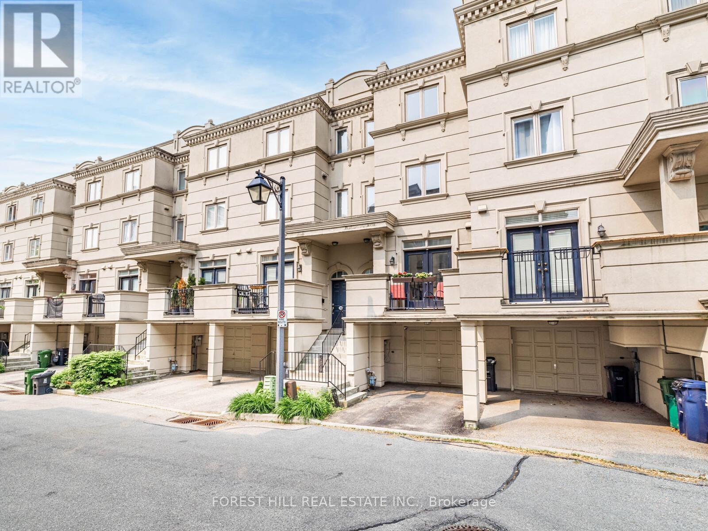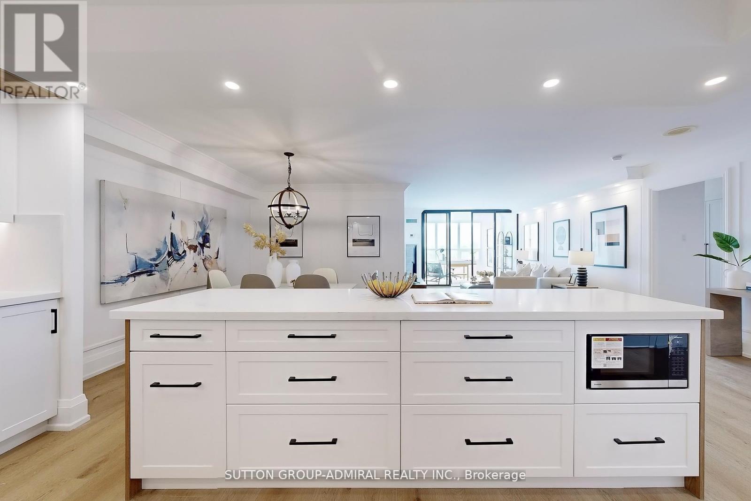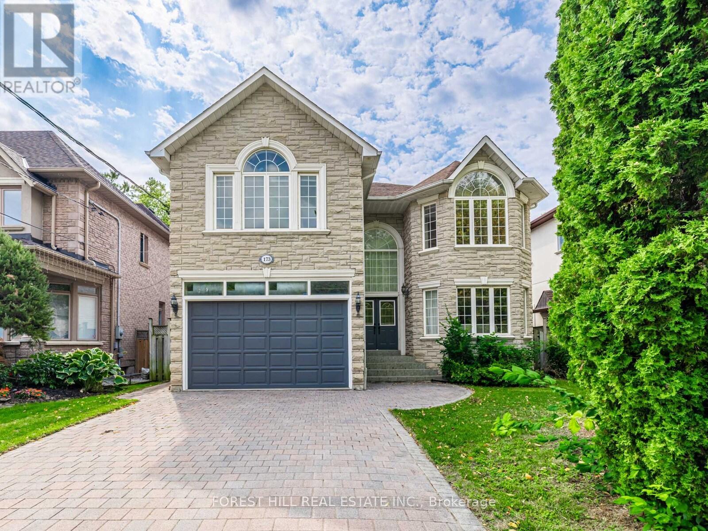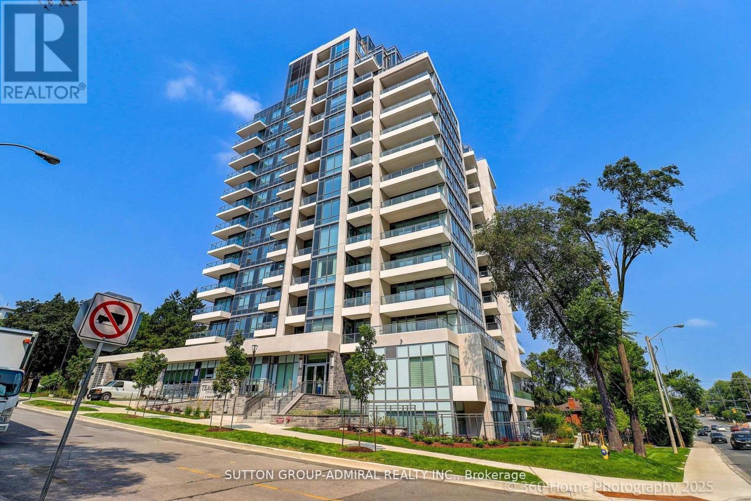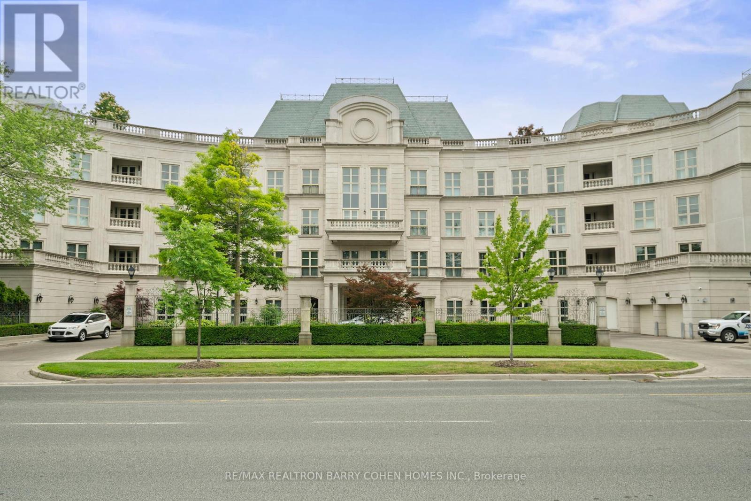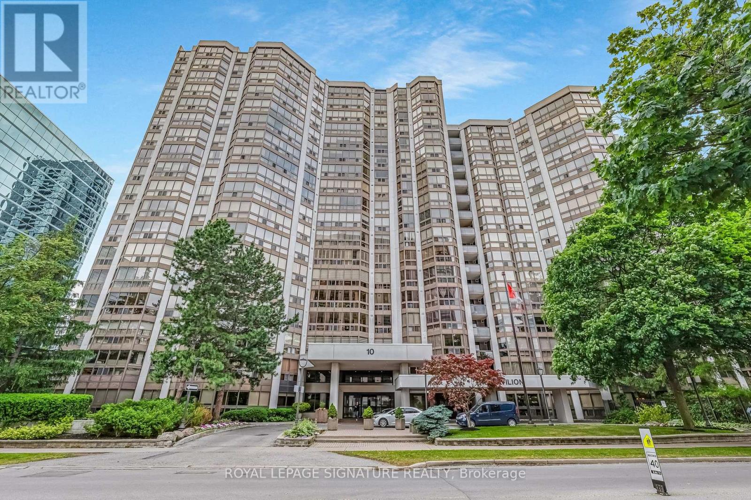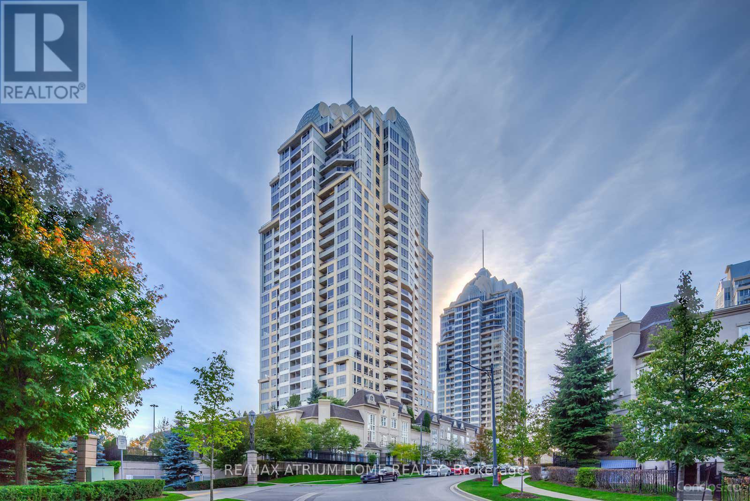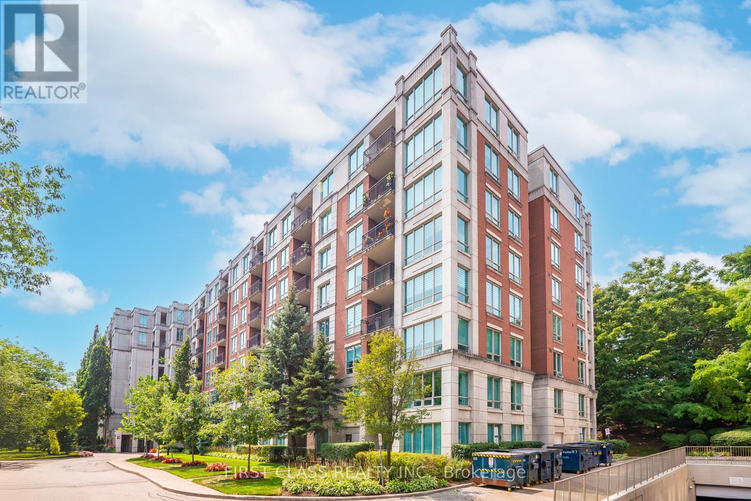- Houseful
- ON
- Toronto
- York Mills
- 19 Danville Dr
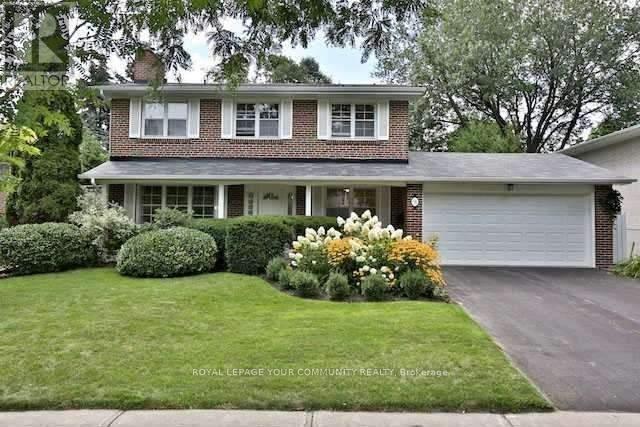
Highlights
Description
- Time on Housefulnew 5 hours
- Property typeSingle family
- Neighbourhood
- Median school Score
- Mortgage payment
Welcome to 19 Danville Drive, a rare opportunity in one of Toronto's most sought-after communities, St. Andrew-Windfields. This detached 2-storey home sits proudly on an impressive 60 ft frontage by 127 ft depth lot, offering outstanding potential for homeowners, builders, and investors alike. With over 3,250 sq ft of living space, the home features 4 spacious bedrooms, 3 bathrooms, and a finished basement which expands the functional living area. The property is very much livable as-is, while also presenting an ideal canvas to renovate, customize, or build your dream residence on a premium lot. The main level boasts generous principal rooms with a practical layout, providing a welcoming flow between a large office, living, dining, and a kitchen with a breakfast area over looking the backyard and full of sunlight. Upstairs, you'll find 4 bright and well-sized bedrooms, each offering plenty of natural light and lots of closets. The basement is finished, delivering versatile space for a recreation room, or an in-law suite potential. What truly sets this property apart is its lot size and location. The wide frontage and deep backyard create endless opportunities for outdoor entertaining, landscaping, or even adding a pool. Nestled in a mature and family-friendly neighborhood, you'll enjoy easy access to top-rated schools, community centers, parks, shopping, and dining. Conveniently located near transit routes and highways, commuting around the GTA is seamless. It's currently tenanted, and the tenant willing to stay or move out, therefore whether you are looking to move in, rent it out, or renovate, 19 Danville Drive is a versatile property with exceptional upside. Don't miss your chance to secure a spacious detached home on a premium lot in the heart of North York. (id:63267)
Home overview
- Cooling Central air conditioning
- Heat source Natural gas
- Heat type Forced air
- Sewer/ septic Sanitary sewer
- # total stories 2
- # parking spaces 6
- Has garage (y/n) Yes
- # full baths 2
- # half baths 1
- # total bathrooms 3.0
- # of above grade bedrooms 5
- Flooring Hardwood, carpeted, tile
- Subdivision St. andrew-windfields
- Lot size (acres) 0.0
- Listing # C12390468
- Property sub type Single family residence
- Status Active
- Primary bedroom 5.17m X 3.9m
Level: 2nd - 4th bedroom 3.79m X 3.45m
Level: 2nd - 2nd bedroom 3.42m X 2.94m
Level: 2nd - 3rd bedroom 3.93m X 3.03m
Level: 2nd - Recreational room / games room 7.32m X 3.74m
Level: Lower - Kitchen 2.94m X 2.43m
Level: Main - Eating area 2.7m X 2.33m
Level: Main - Dining room 3.89m X 3.76m
Level: Main - Living room 4.88m X 3.73m
Level: Main - Den 4.04m X 2.92m
Level: Main - Foyer 4m X 3m
Level: Main
- Listing source url Https://www.realtor.ca/real-estate/28834314/19-danville-drive-toronto-st-andrew-windfields-st-andrew-windfields
- Listing type identifier Idx

$-7,968
/ Month

