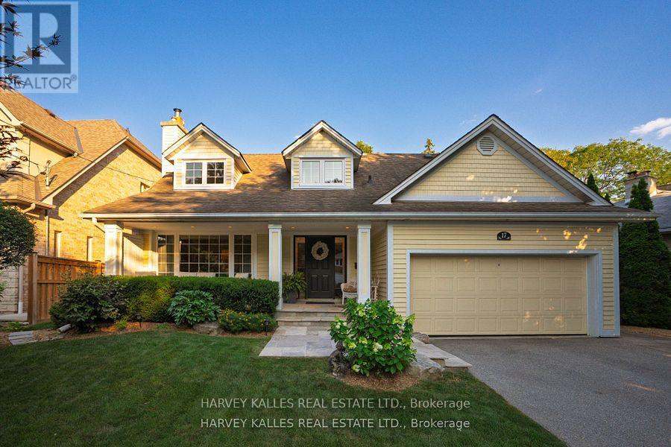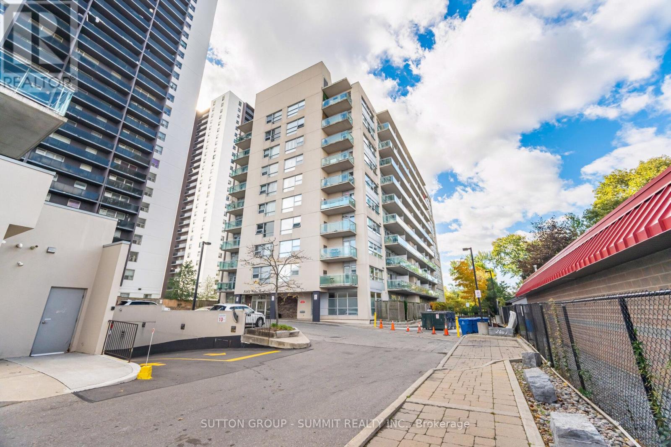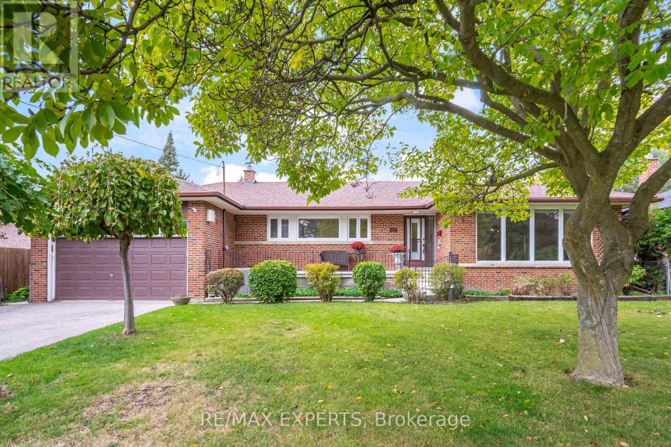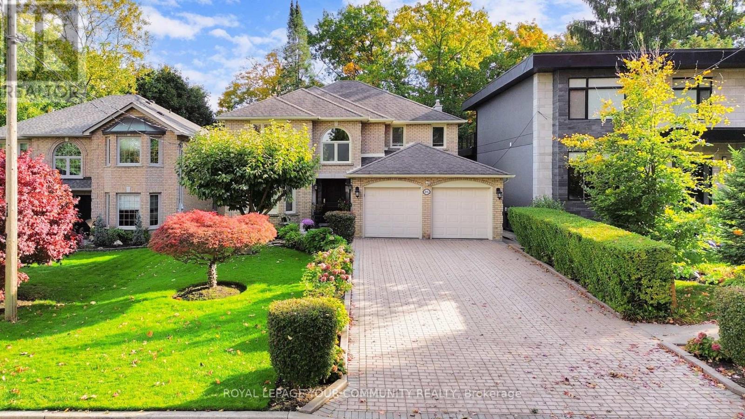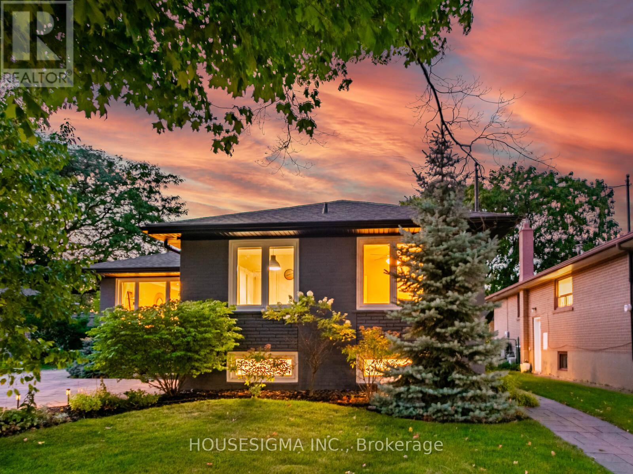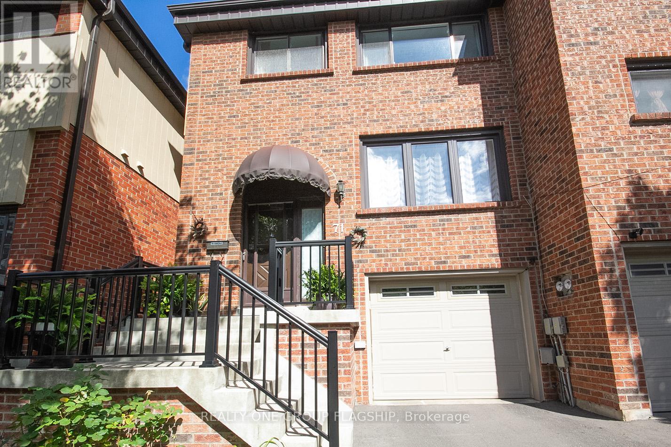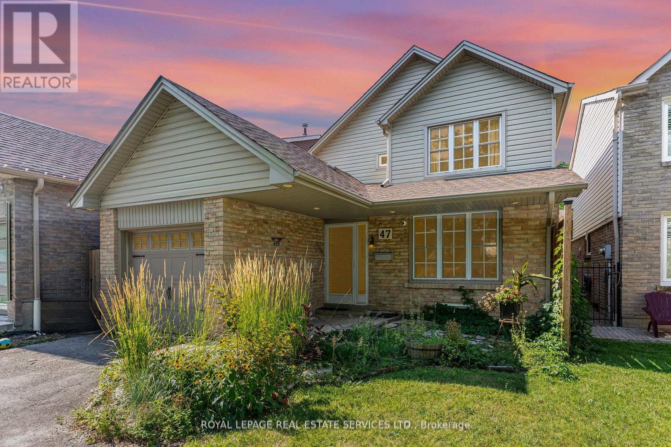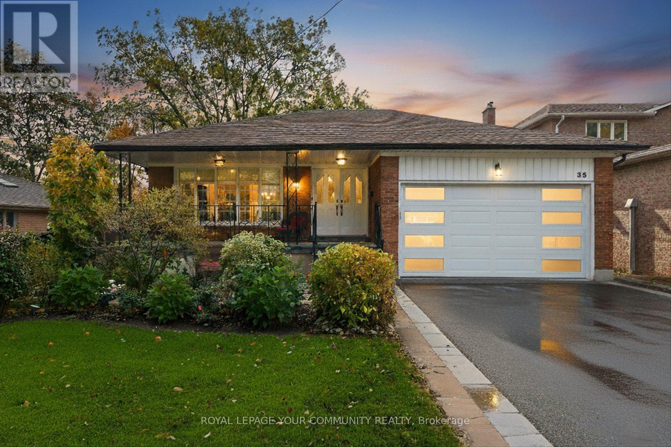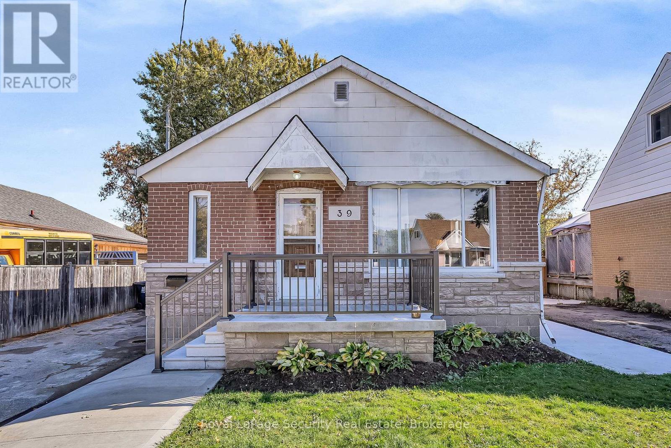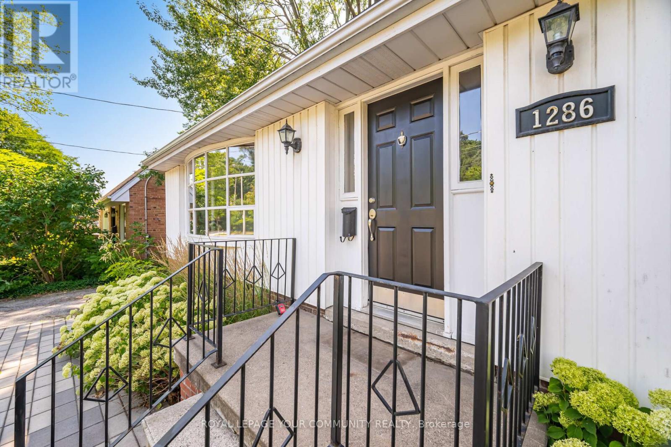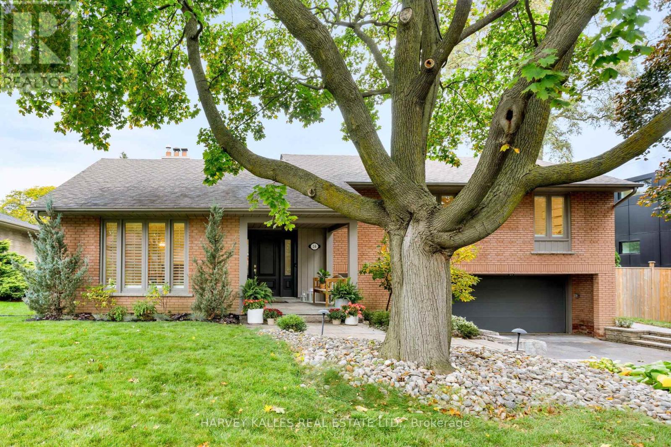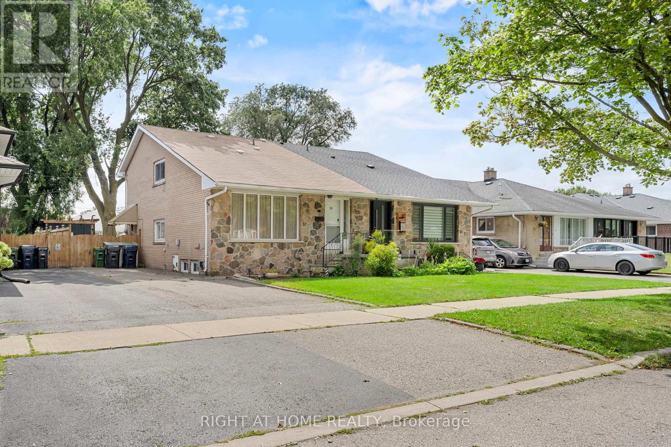
Highlights
Description
- Time on Houseful45 days
- Property typeSingle family
- Neighbourhood
- Median school Score
- Mortgage payment
Welcome to this superb multi level family home located in a convenient desirable location in the North Etobicoke area. This semi detached backsplit has over 2400 square feet of living space including the lower levels. It has 3 bedrooms on the 2nd floor, 1 bedroom on the main floor which can also be used as an office plus 2 more bedrooms in the basement. It also has a large family/rec room which is great for entertaining guests. The main floor living room has a huge picturesque window that steps down to the grand dining room area. The family sized kitchen was previously upgraded with granite countertops, stainless steal appliances and a kitchen island breakfast bar. The kitchen overlooks a very spacious backyard which is great for BBQ's with family and friends. It also includes a new 13 x12 foot shed that is approximately 10 feet high. Perfect for storage. It is steps to schools, shops, grocery, transit, parks and close to main highway. This home is great for a large family so come take a look and make it your own. (id:63267)
Home overview
- Cooling Central air conditioning
- Heat source Natural gas
- Heat type Forced air
- Sewer/ septic Sanitary sewer
- Fencing Fenced yard
- # parking spaces 3
- # full baths 2
- # half baths 1
- # total bathrooms 3.0
- # of above grade bedrooms 6
- Flooring Laminate, hardwood
- Subdivision Willowridge-martingrove-richview
- Lot size (acres) 0.0
- Listing # W12390365
- Property sub type Single family residence
- Status Active
- Bathroom Measurements not available
Level: 2nd - 3rd bedroom 3.08m X 2.48m
Level: 2nd - 2nd bedroom 3.36m X 2.15m
Level: 2nd - Primary bedroom 3.66m X 2.77m
Level: 2nd - Bathroom Measurements not available
Level: Basement - 5th bedroom 3.38m X 3.1m
Level: Basement - Laundry 2.76m X 2.36m
Level: Basement - Bedroom 3.35m X 3.2m
Level: Basement - Family room 6.09m X 3.36m
Level: Lower - Bathroom Measurements not available
Level: Main - Living room 4.24m X 3.78m
Level: Main - 4th bedroom 2.77m X 2.76m
Level: Main - Kitchen 3.97m X 2.77m
Level: Main - Dining room 5.13m X 3.06m
Level: Main - Foyer 2.48m X 1.71m
Level: Main
- Listing source url Https://www.realtor.ca/real-estate/28834056/19-dunsany-crescent-toronto-willowridge-martingrove-richview-willowridge-martingrove-richview
- Listing type identifier Idx

$-2,533
/ Month

