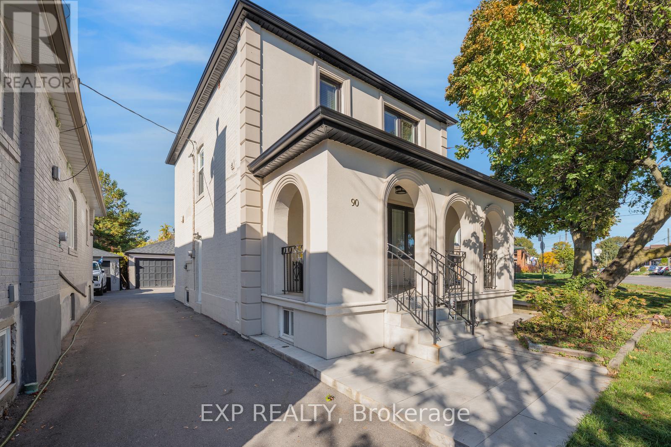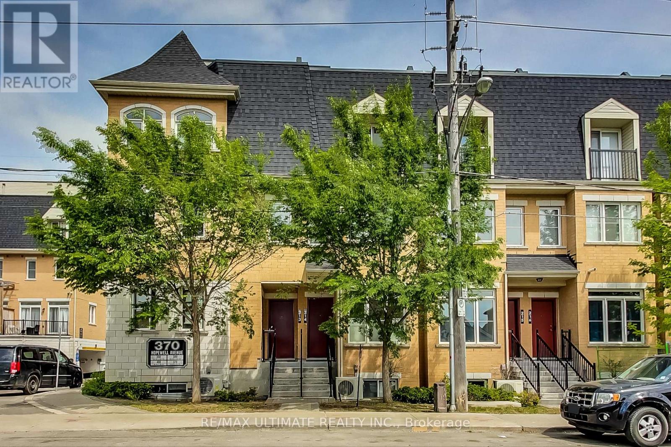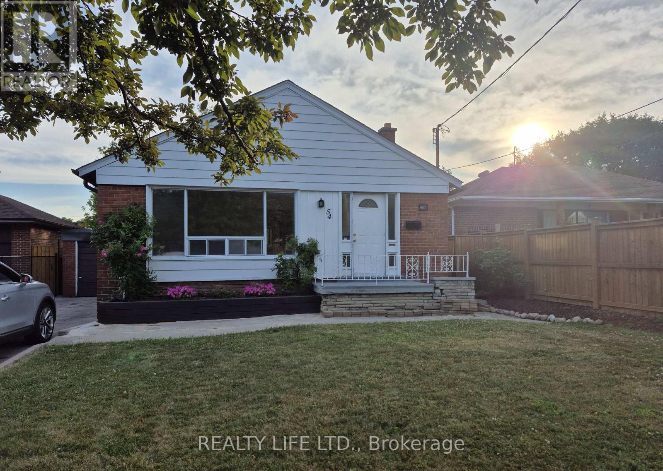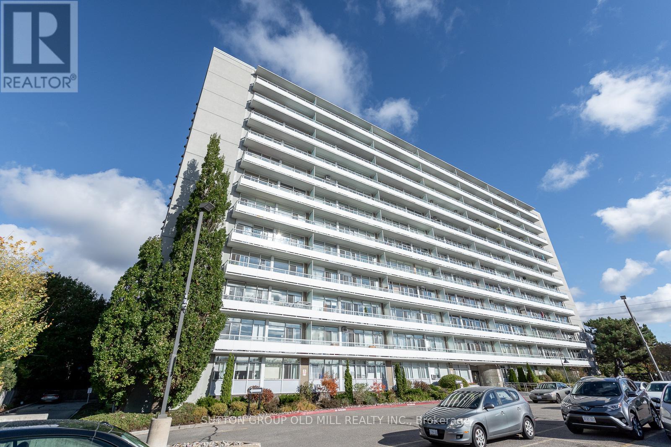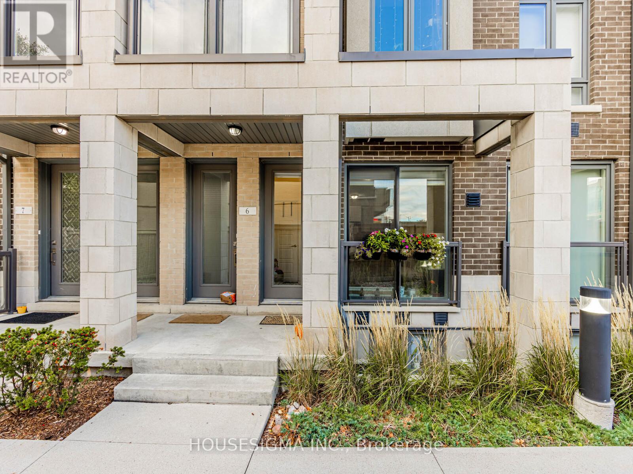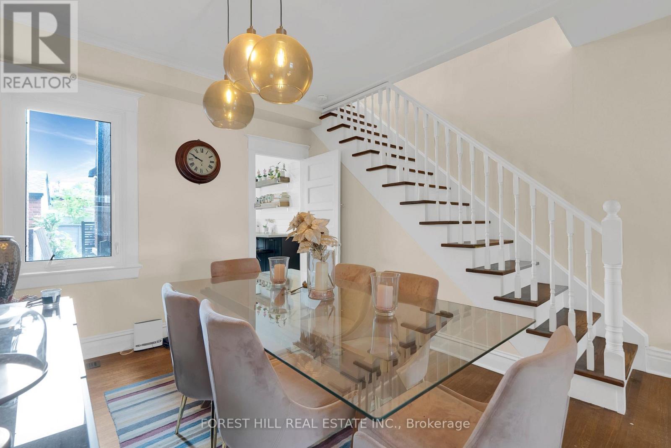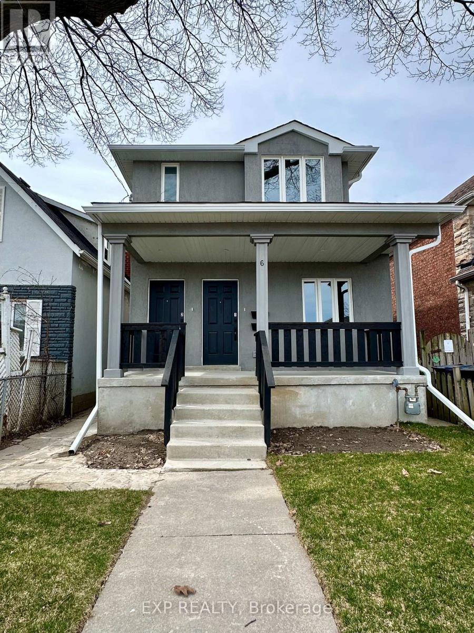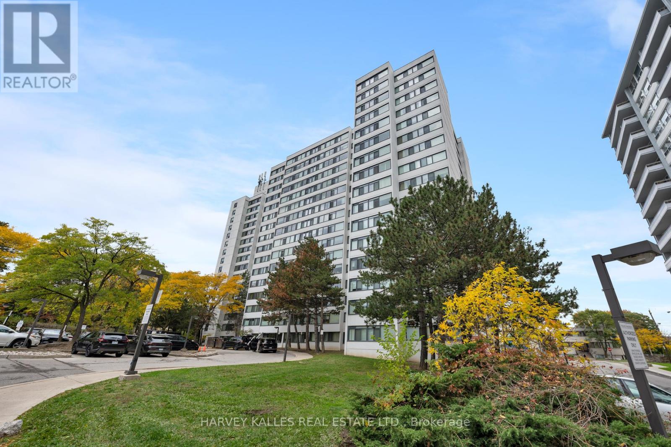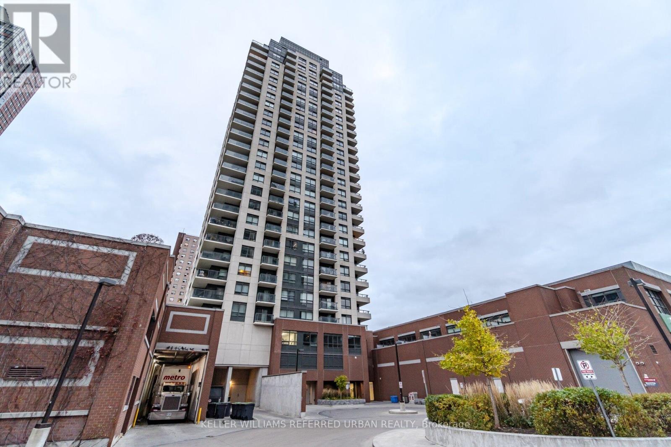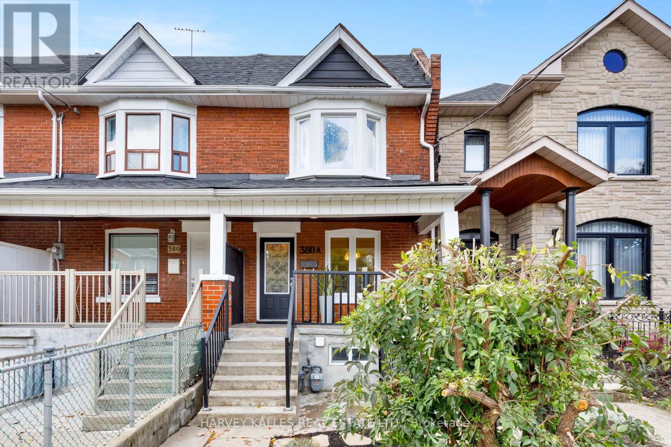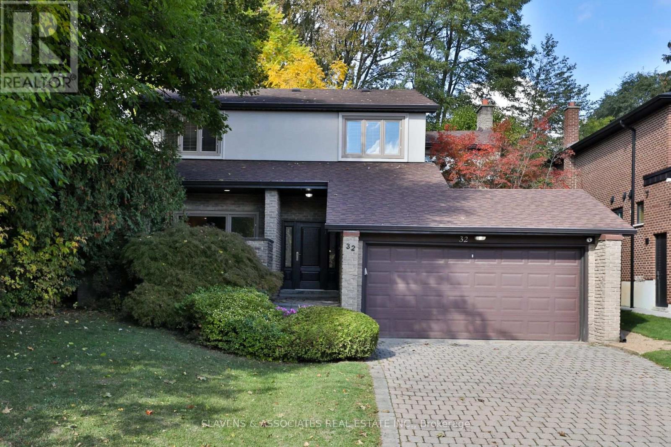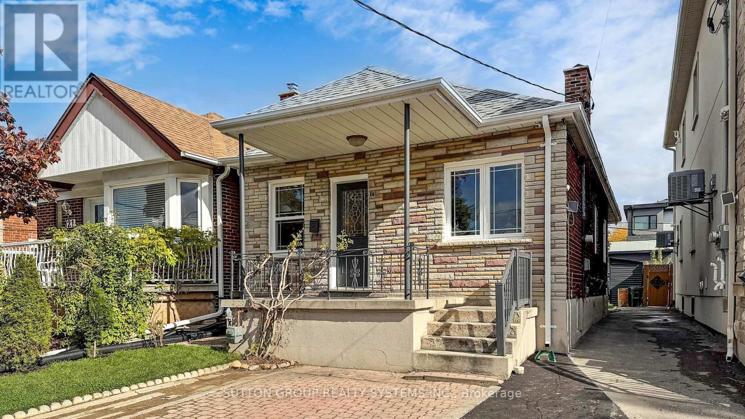
Highlights
Description
- Time on Housefulnew 20 hours
- Property typeSingle family
- StyleBungalow
- Neighbourhood
- Median school Score
- Mortgage payment
Charming and fully renovated, this 3+3 bedroom, 4-bathroom bungalow offers a perfect blend of character and modern updates. Featuring 3 self-contained rental units, each with its own private entrance, this property is ideal for investors, first-time buyers, or multi-generational families. Enjoy the convenience of 3 kitchens and shared laundry area. The home also features all-new electrical wiring, new roof and a 8-foot ceiling basement fully underpinned and waterproofed, offering peace of mind and long-term structural integrity. New Duct work, new drains and back water valve. Located in a desirable neighbourhood close to schools, the new LRT, GO Station, public transit, parks, and amenities. Great income potential or live in one unit and rent out the others! Move-in ready and packed with value. Don't miss this opportunity! (id:63267)
Home overview
- Cooling Central air conditioning
- Heat source Natural gas
- Heat type Forced air
- Sewer/ septic Sanitary sewer
- # total stories 1
- # parking spaces 2
- # full baths 4
- # total bathrooms 4.0
- # of above grade bedrooms 6
- Flooring Vinyl, porcelain tile, ceramic, concrete
- Subdivision Briar hill-belgravia
- Directions 2019809
- Lot size (acres) 0.0
- Listing # W12483000
- Property sub type Single family residence
- Status Active
- Bathroom 2.6m X 2m
Level: Basement - 5th bedroom 4.7m X 2.7m
Level: Basement - 4th bedroom 3.3m X 3m
Level: Basement - Laundry 2.8m X 2.1m
Level: Basement - Bedroom 3.6m X 3.2m
Level: Basement - Kitchen 6.5m X 2.6m
Level: Basement - Bathroom 2.8m X 2.4m
Level: Basement - Bathroom 2m X 1.6m
Level: Main - 2nd bedroom 3m X 2.7m
Level: Main - Bathroom 2m X 1.8m
Level: Main - Primary bedroom 4.1m X 4m
Level: Main - 3rd bedroom 3.3m X 3m
Level: Main - Kitchen 2.7m X 1.7m
Level: Main - Kitchen 6m X 3.3m
Level: Main
- Listing source url Https://www.realtor.ca/real-estate/29034310/19-montcalm-avenue-toronto-briar-hill-belgravia-briar-hill-belgravia
- Listing type identifier Idx

$-2,400
/ Month

