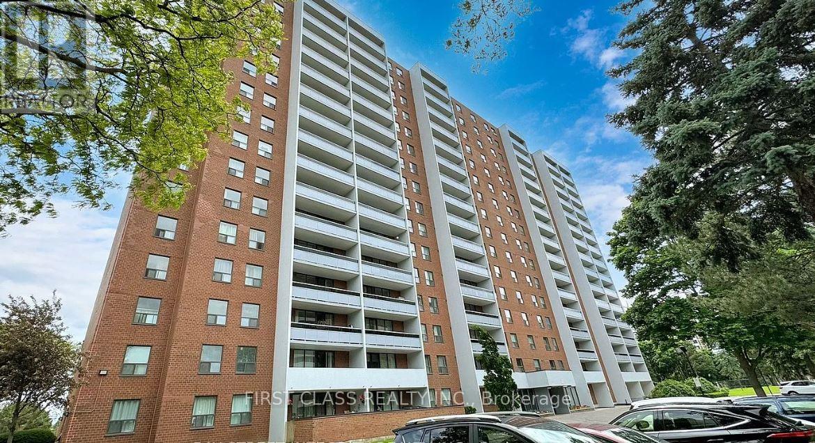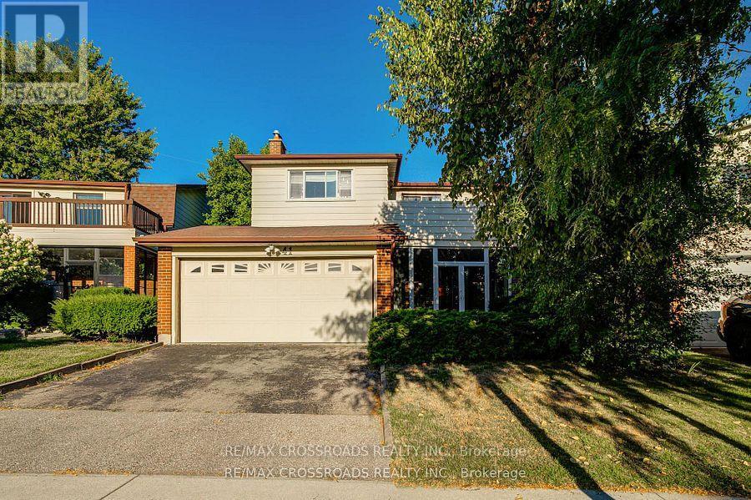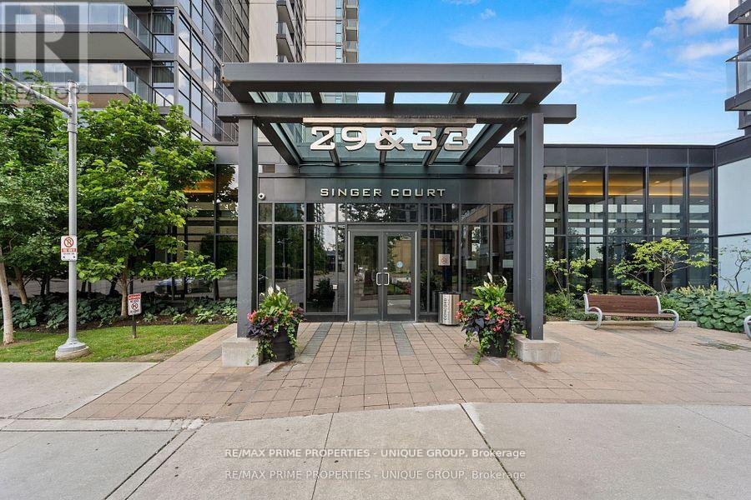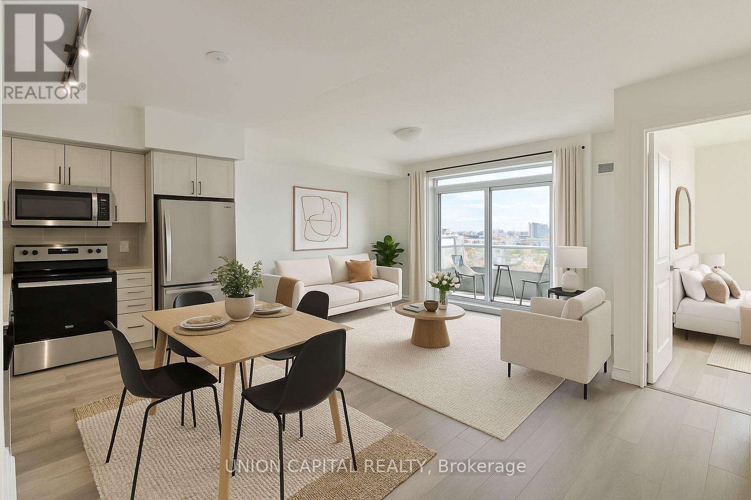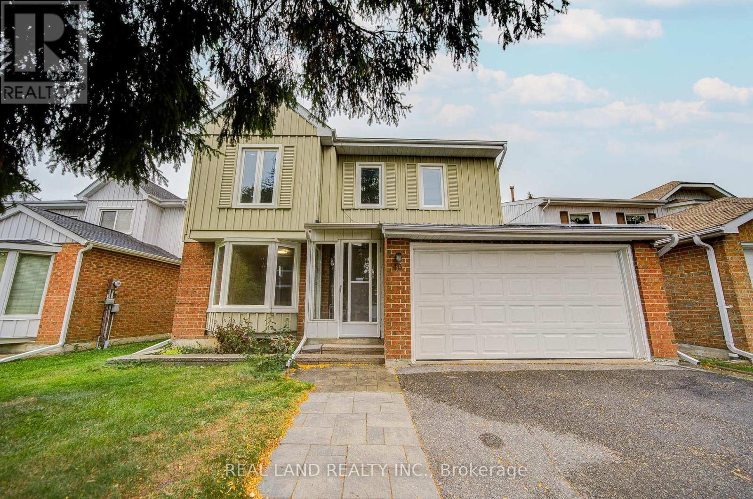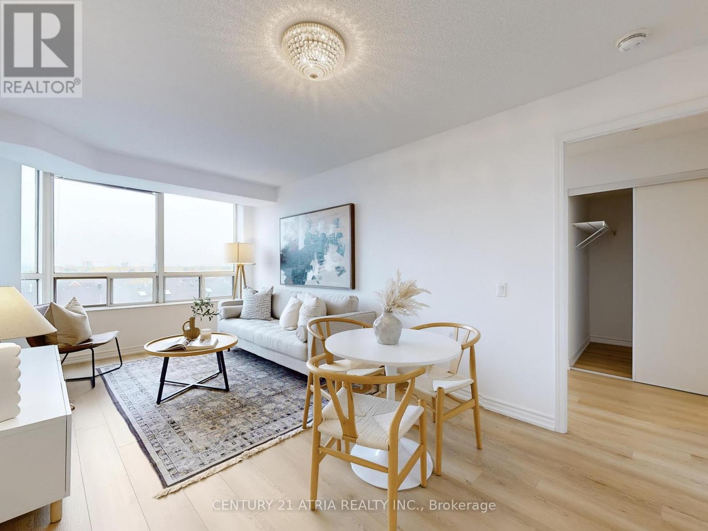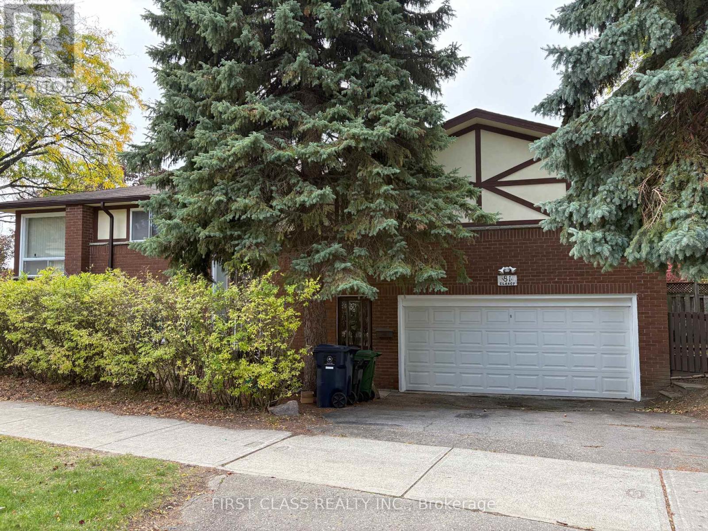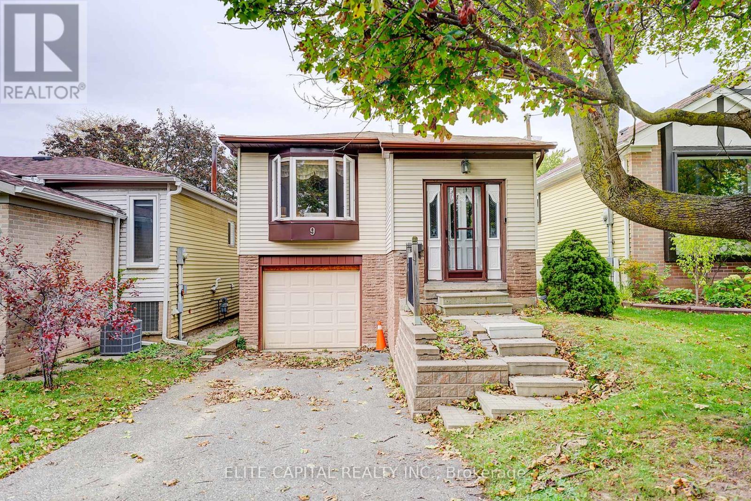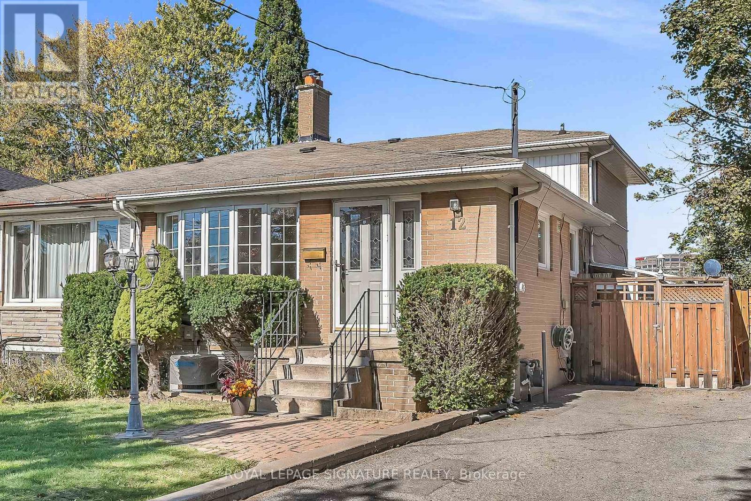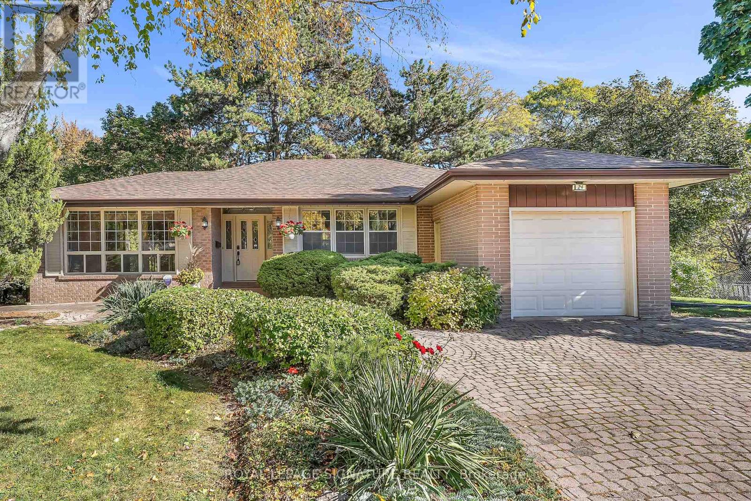- Houseful
- ON
- Toronto
- Pleasant View
- 19 Navaho Dr
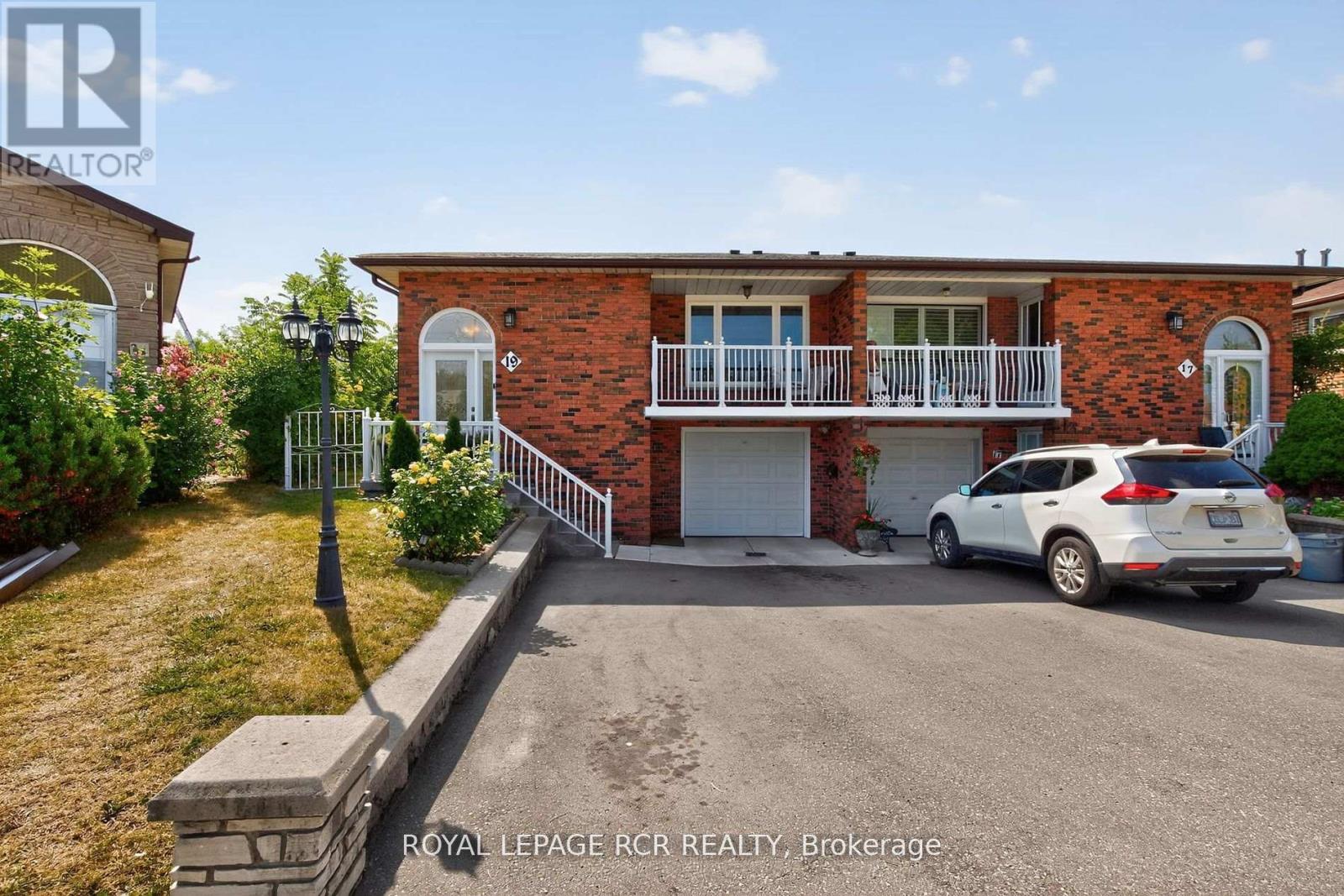
Highlights
Description
- Time on Houseful41 days
- Property typeSingle family
- StyleRaised bungalow
- Neighbourhood
- Median school Score
- Mortgage payment
Absolutely stunning home on a huge pie shaped lot. This home has been updated inside & out and meticulously maintained! Main floor features: premium hardwood flooring thru-out & new hardwood stairs & railings 2025, pot lights, crown molding, freshly painted thru-out 2025, upgraded bathroom & interior & exterior doors. Lower level has bright above grade suite perfect for in-laws. It was fully updated in 2020. There are 2 entrances 1 in the front & a w/out to backyard patio, there is a mutual laundry in the shared common area, but there is an easy option for 2nd laundry room in the unit. New roof 2023, New rain gutters 2022, new driveway 2021, EV Charger in garage 2024. Steps to bus stops, 1 bus to subway, mins to Go Train, major hwys, Seneca college, park, fairview mall, restaurants & all amenities. In area of highly rated academic schools English & French immersion. You will not be disappointed! Truly a must see! (id:63267)
Home overview
- Cooling Central air conditioning
- Heat source Natural gas
- Heat type Forced air
- Sewer/ septic Sanitary sewer
- # total stories 1
- Fencing Fenced yard
- # parking spaces 3
- Has garage (y/n) Yes
- # full baths 2
- # total bathrooms 2.0
- # of above grade bedrooms 4
- Flooring Hardwood, ceramic, vinyl
- Has fireplace (y/n) Yes
- Subdivision Pleasant view
- Lot size (acres) 0.0
- Listing # C12390904
- Property sub type Single family residence
- Status Active
- Bedroom 3.62m X 3.53m
Level: Lower - Kitchen 2.95m X 3.81m
Level: Lower - Living room 5.88m X 3.81m
Level: Lower - Dining room 2.71m X 3.38m
Level: Main - Living room 4.2m X 3.38m
Level: Main - Kitchen 3.81m X 2.77m
Level: Main - 2nd bedroom 3.66m X 2.89m
Level: Main - Eating area 3.81m X 2.62m
Level: Main - Primary bedroom 3.98m X 3.66m
Level: Main - 3rd bedroom 3.17m X 2.67m
Level: Main
- Listing source url Https://www.realtor.ca/real-estate/28834959/19-navaho-drive-toronto-pleasant-view-pleasant-view
- Listing type identifier Idx

$-3,000
/ Month



