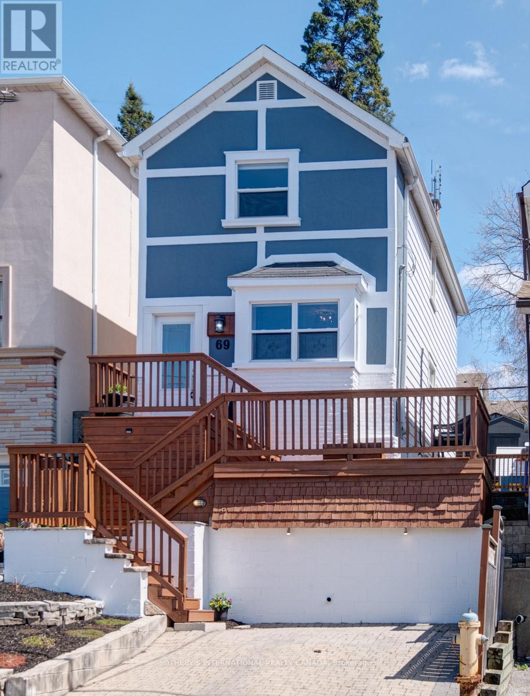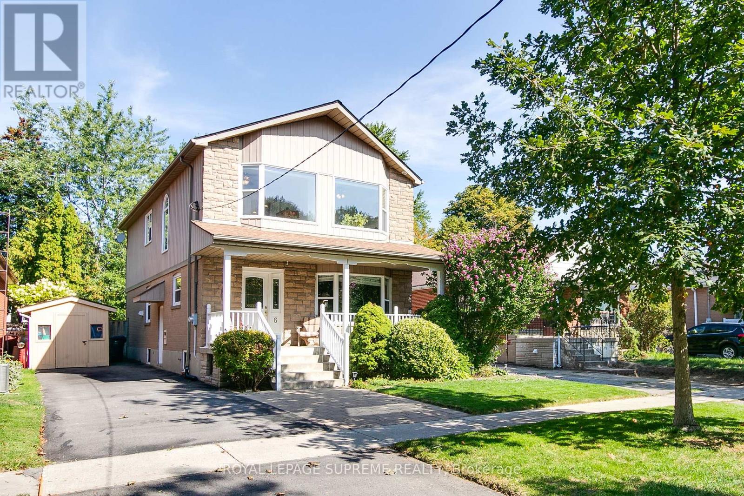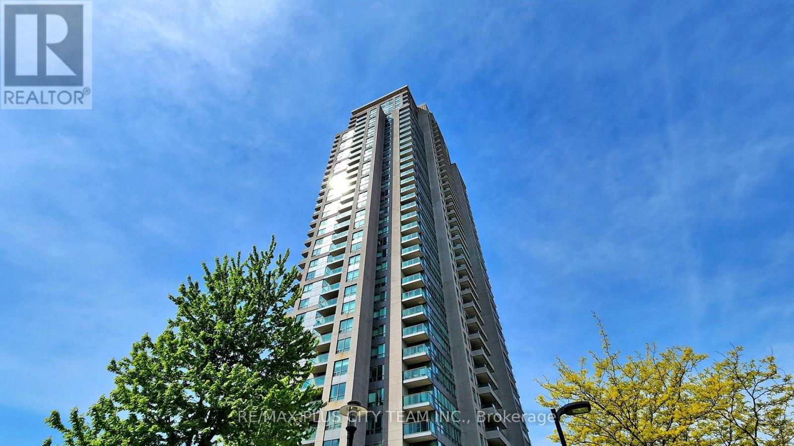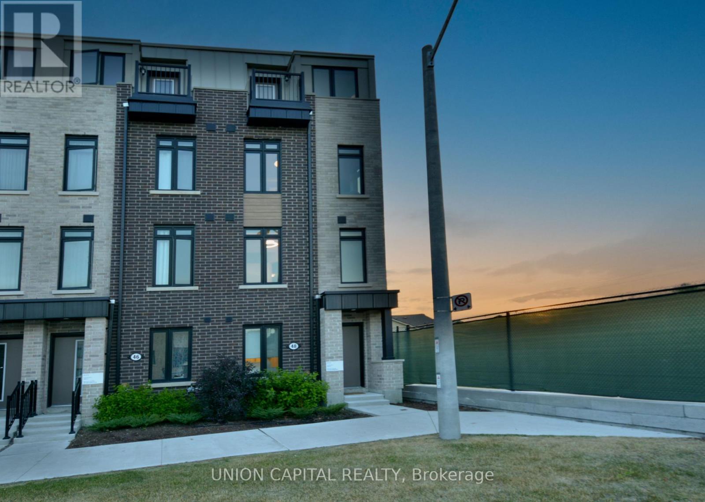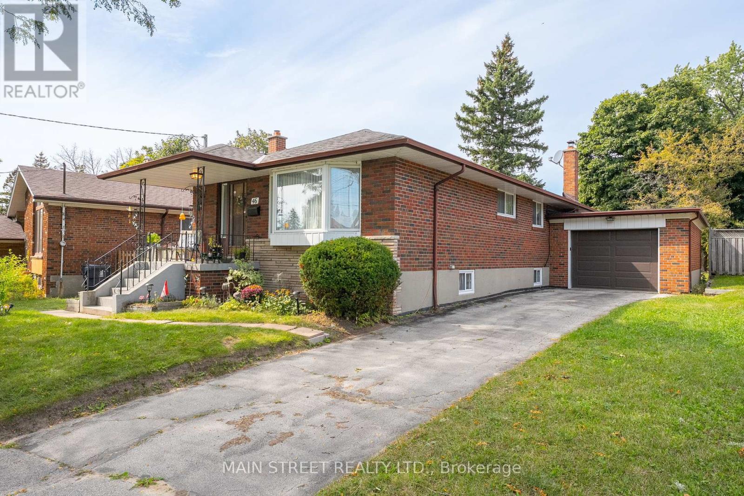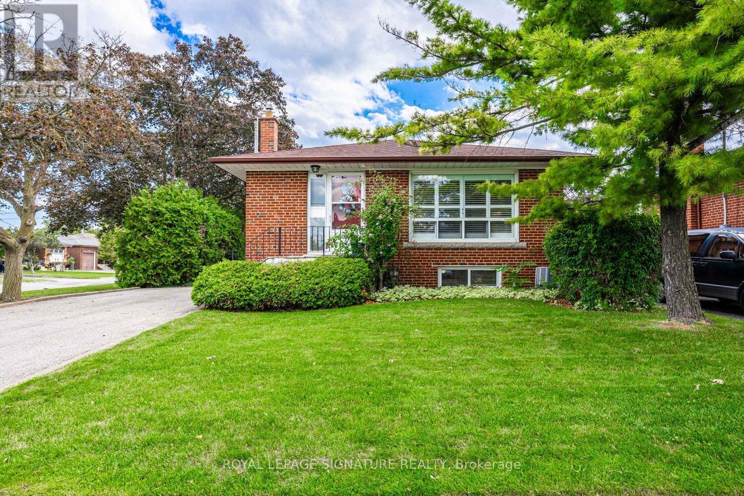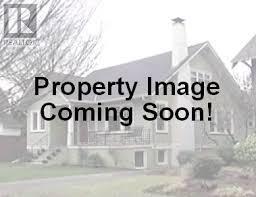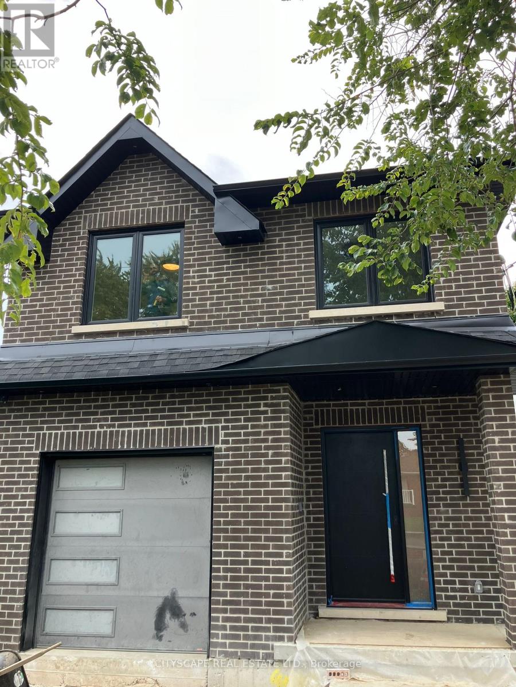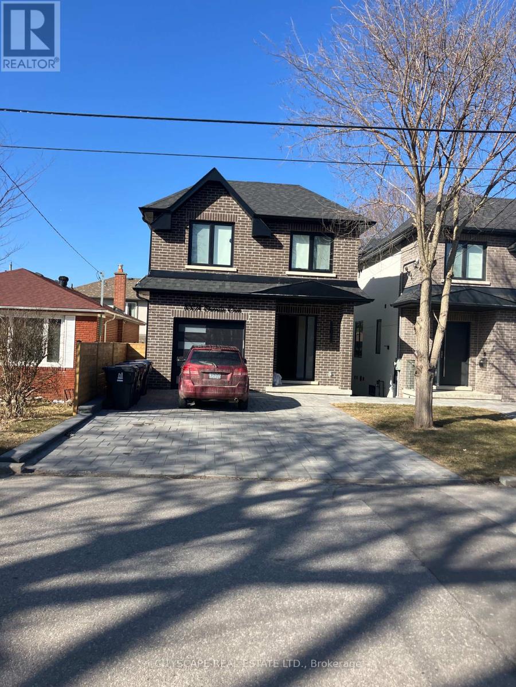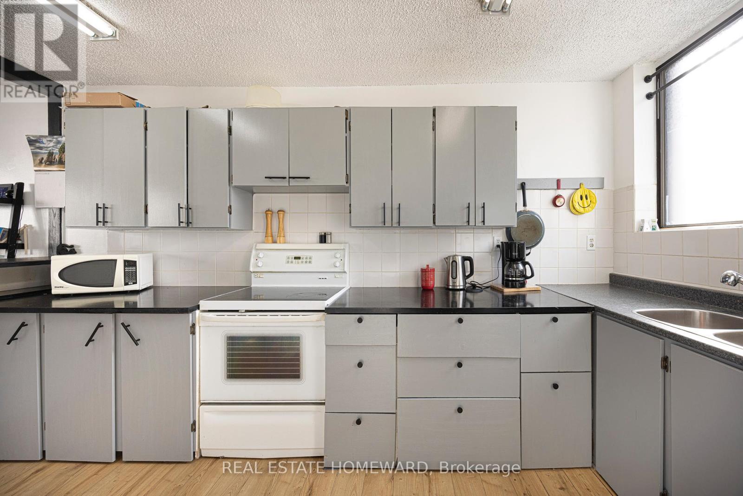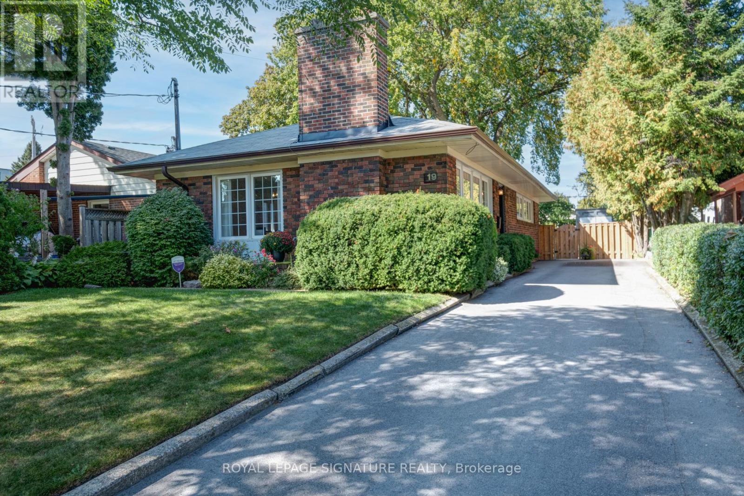
Highlights
Description
- Time on Housefulnew 2 hours
- Property typeSingle family
- StyleBungalow
- Neighbourhood
- Median school Score
- Mortgage payment
Welcome to this beautifully maintained 3 bedroom bungalow, perfectly situated in a well-established and family-friendly neighbourhood. Offering a thoughtful blend of updates and timeless charm; this home is move-in ready and ideal for families, down-sizers or first-time buyers. Step inside to find a renovated kitchen ('22) featuring sleek quartz countertops and stainless steel appliances complimented by hardwood floors throughout the main level. The home offers 2 bathrooms, a bright living space and a walk-out to the manicured backyard from the 2nd bedroom. The finished basement is warm and inviting with a wood-burning fireplace, wet bar creating the perfect retreat for family gatherings or entertaining guests. Outside the property shines with impressive curb appeal thanks to a newer interlock walkway, manicured landscaping ('24) along with a newer driveway ('23) and Front Door w/Phantom Screen ('22). The backyard is private providing a peaceful setting for outdoor living. Additional updates include a newer furnace ('17), Shingles ('13) and 200 amp electrical service. With a separate side entrance the possibilities are endless. This is a wonderful opportunity to own a turnkey home in a desirable location close to schools, parks, shopping and all amenities. (id:63267)
Home overview
- Cooling Central air conditioning
- Heat source Natural gas
- Heat type Forced air
- Sewer/ septic Sanitary sewer
- # total stories 1
- # parking spaces 4
- # full baths 1
- # half baths 1
- # total bathrooms 2.0
- # of above grade bedrooms 4
- Flooring Hardwood, carpeted
- Has fireplace (y/n) Yes
- Subdivision Ionview
- Lot size (acres) 0.0
- Listing # E12405745
- Property sub type Single family residence
- Status Active
- Office 3.35m X 3.29m
Level: Basement - Recreational room / games room 6.73m X 3.77m
Level: Basement - 3rd bedroom 3.26m X 2.56m
Level: Main - Primary bedroom 4.26m X 3.048m
Level: Main - Kitchen 3.5m X 9.11m
Level: Main - Dining room 3.26m X 1.86m
Level: Main - 2nd bedroom 3.2m X 2.95m
Level: Main - Living room 6.15m X 3.38m
Level: Main
- Listing source url Https://www.realtor.ca/real-estate/28867519/19-oakworth-crescent-toronto-ionview-ionview
- Listing type identifier Idx

$-2,371
/ Month

