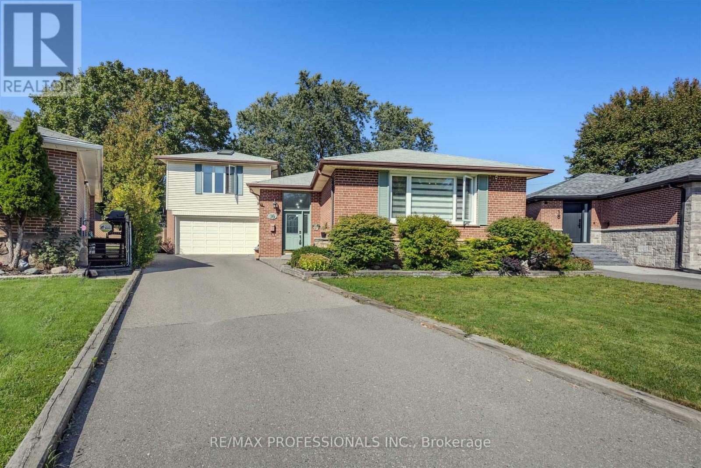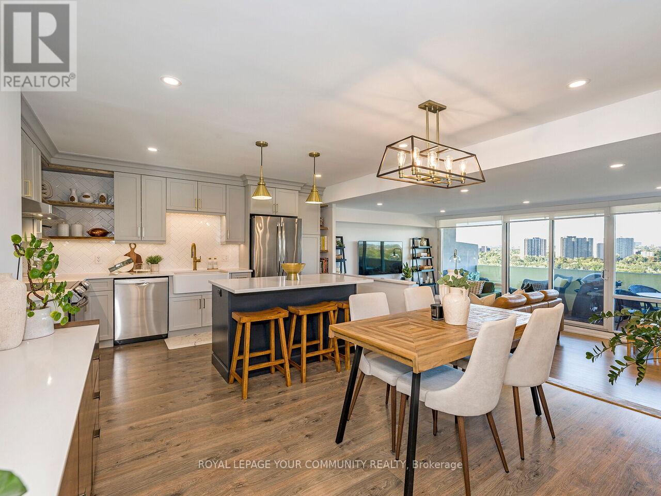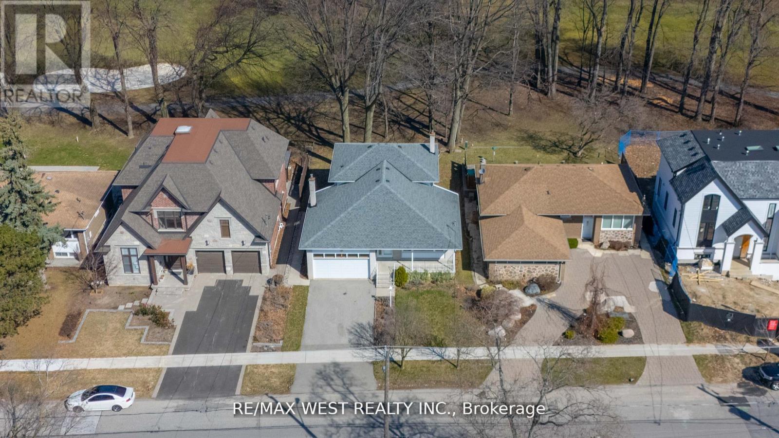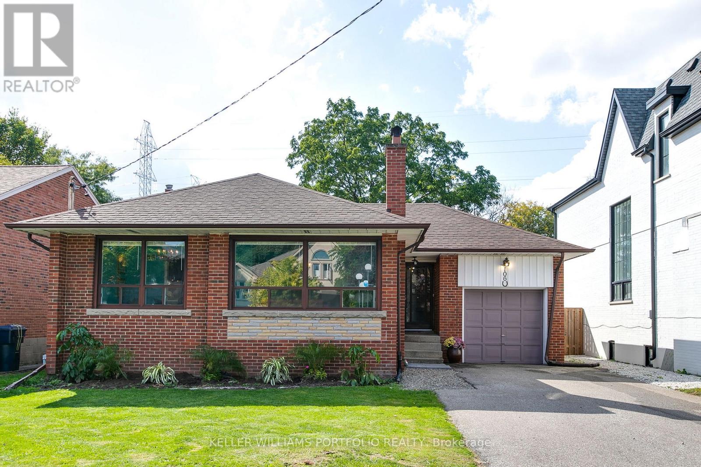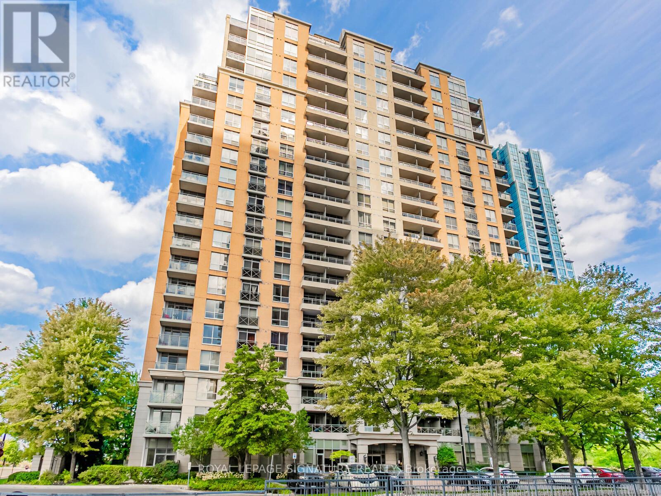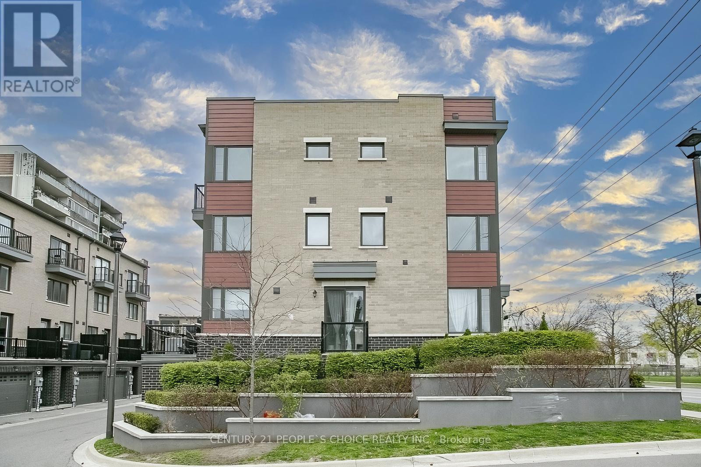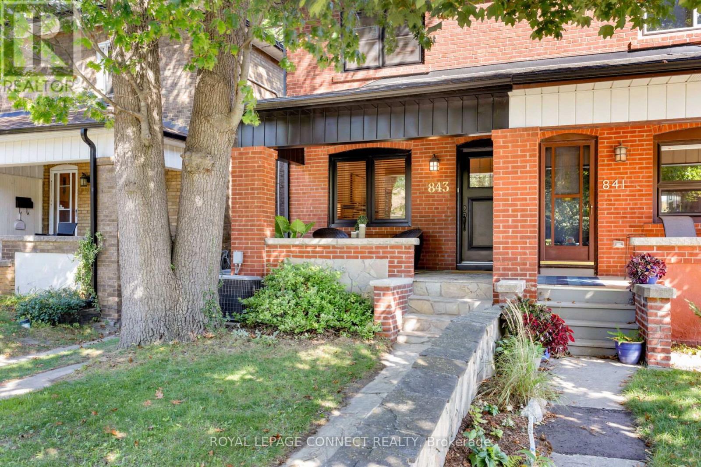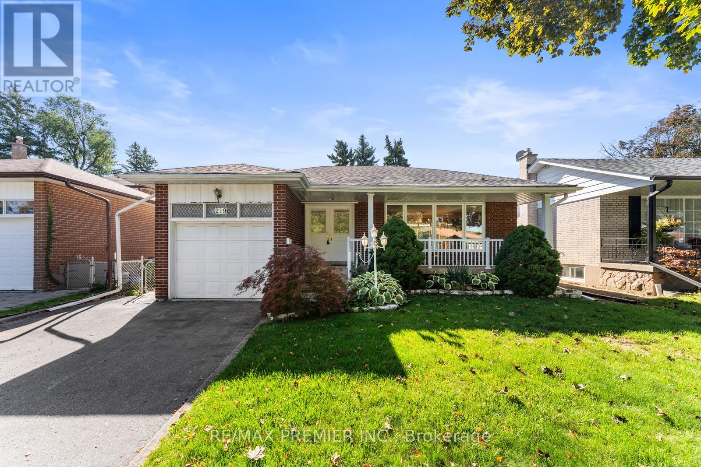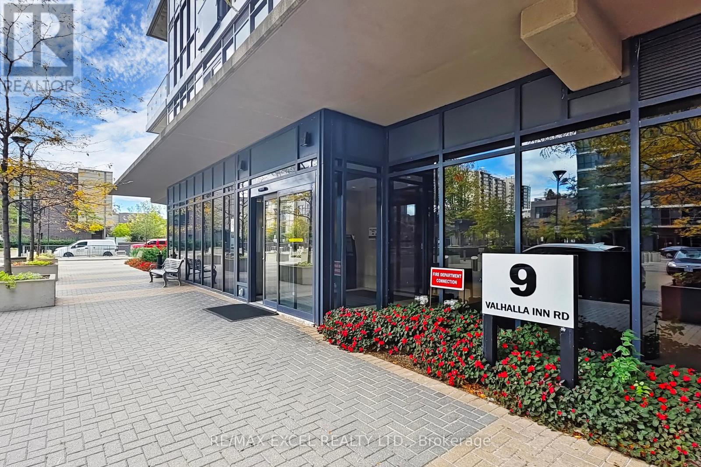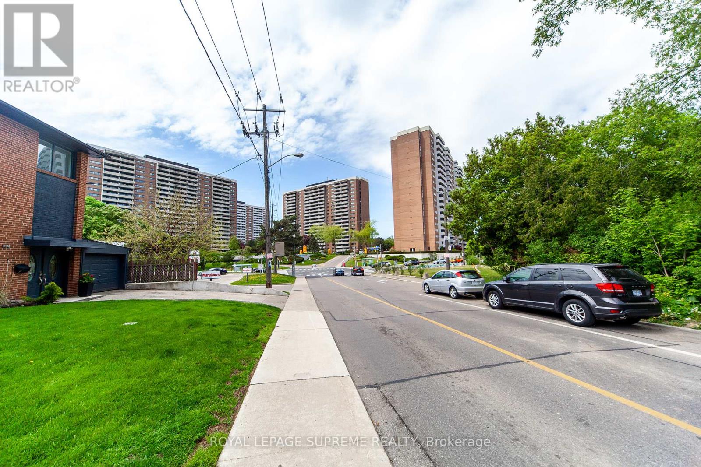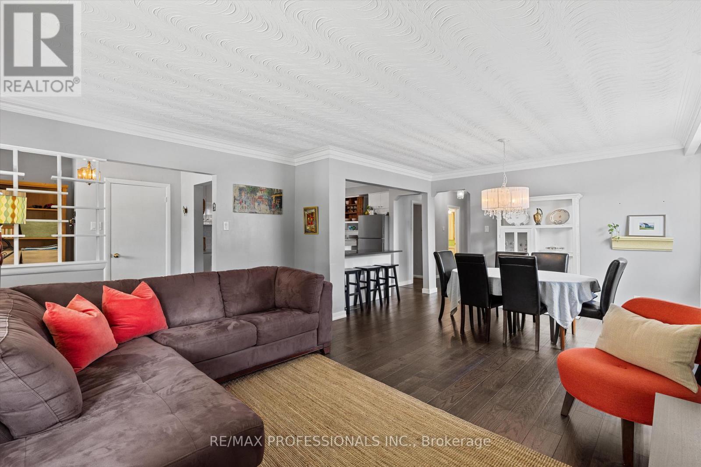- Houseful
- ON
- Toronto
- Princess Gardens
- 19 Palace Arch Dr
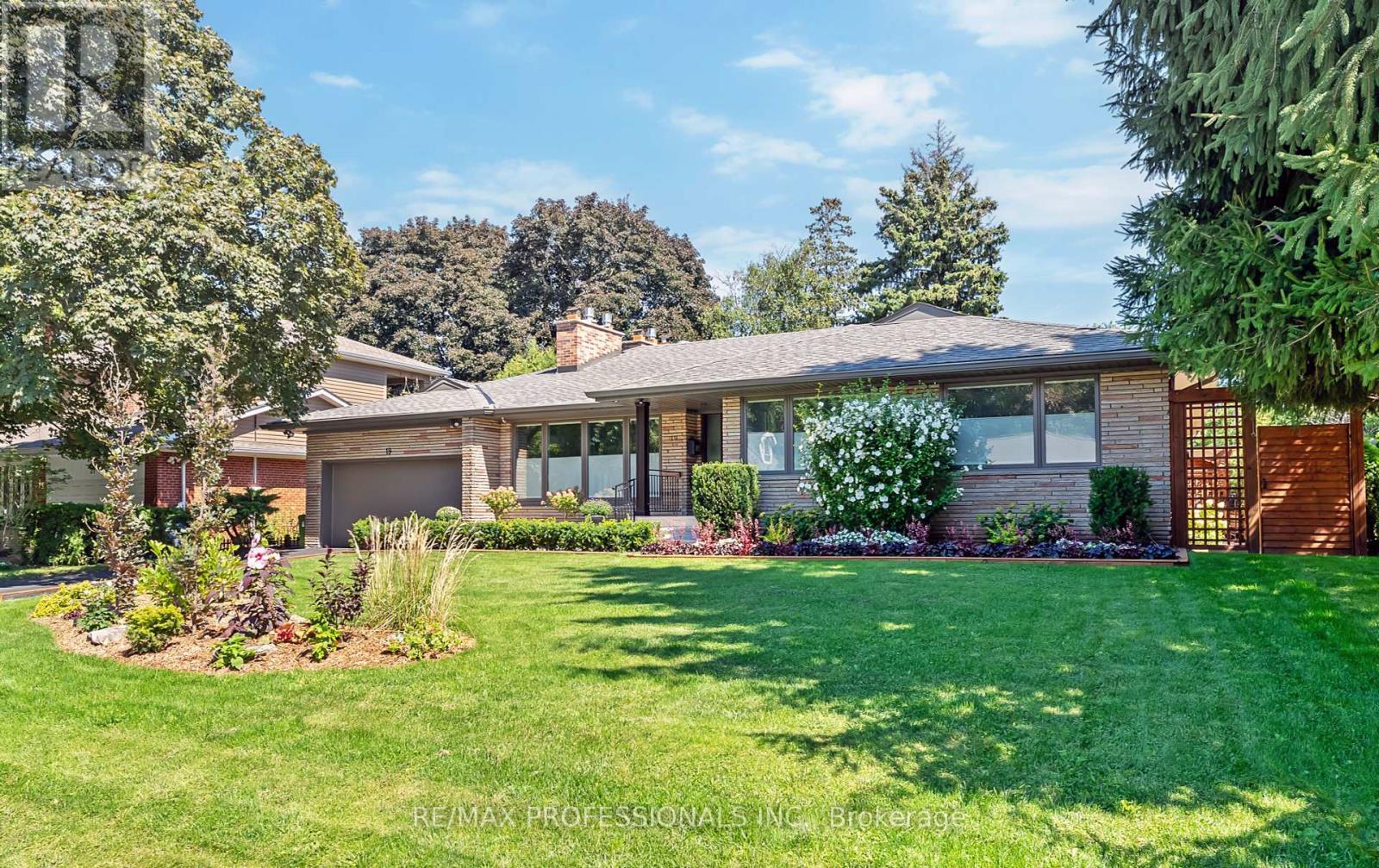
Highlights
Description
- Time on Housefulnew 7 hours
- Property typeSingle family
- StyleBungalow
- Neighbourhood
- Median school Score
- Mortgage payment
Welcome to 19 Palace Arch Drive, a turnkey ranch bungalow in prestigious Princess Anne Manor, situated on a premium 80 x 137 lot backing onto the clubhouse of renowned St. Georges Golf Club. Offering over 4,456 sf of finished living space (2,346 sf above grade), this home has been meticulously renovated with high-end finishes. The main level features a foyer with heated floors & multiple closets, grand living room with a gas fireplace, pot lights, crown moulding and west-facing front yard views, dining room with floor-to-ceiling windows with backyard vistas and a walkout to the deck, open concept chefs kitchen with quartz counters, custom cabinets, oversized island & premium appliances, rare family room with gas fireplace, pot lights, hardwood floors, huge windows and a walkout, serene primary suite with wall-to-wall closets, picture window overlooking the backyard and a lux 4-piece ensuite with heated floors, soaker tub and large glass shower, 2 additional well-appointed bedrooms & a convenient powder room. Expansive, finished lower level with a versatile gym/office, massive rec room with chic gas fireplace & German wide-plank laminate floor, modern 3-piece bath with heated floor, an additional bedroom, laundry room, wine room, walk-up to the backyard and ample storage. Private backyard oasis with superb 3-level cedar deck, interlocking patio, custom cedar sauna & shed, landscaped gardens, mature trees, a sweeping lawn and no rear neighbours! Double garage & private driveway- parking for 6+ cars. Brimming with updates- Pella windows, poplar trim & crown moulding, AC (2022), furnace & water heater (2017), roof & eaves (2017), smart thermostat, 200 AMP electrical, new fireplaces, landscaping &more! Steps to St. Georges Golf Club, Princess Anne Park, near top schools- St. Georges, John G Althouse, Richview CI & St. Gregory and shopping at Thorncrest Plaza & Humbertown. Easy access to HWYs & TTC. A rare, move-in ready home in one of Etobicokes most desirable enclaves! (id:63267)
Home overview
- Cooling Central air conditioning
- Heat source Natural gas
- Heat type Forced air
- Sewer/ septic Sanitary sewer
- # total stories 1
- # parking spaces 6
- Has garage (y/n) Yes
- # full baths 2
- # half baths 1
- # total bathrooms 3.0
- # of above grade bedrooms 4
- Flooring Laminate, tile, hardwood
- Has fireplace (y/n) Yes
- Subdivision Princess-rosethorn
- Lot size (acres) 0.0
- Listing # W12437132
- Property sub type Single family residence
- Status Active
- Laundry 5.07m X 4.12m
Level: Lower - Exercise room 8.49m X 4.76m
Level: Lower - Bedroom 5.01m X 4.29m
Level: Lower - Recreational room / games room 7.33m X 4.61m
Level: Lower - Utility 6.11m X 4.13m
Level: Lower - Foyer 4.13m X 1.72m
Level: Lower - Other 2.14m X 1.57m
Level: Lower - 3rd bedroom 4.21m X 3.17m
Level: Main - Living room 6.09m X 5.41m
Level: Main - Dining room 3.93m X 3.76m
Level: Main - Primary bedroom 4.13m X 4.06m
Level: Main - Foyer 4.55m X 3.05m
Level: Main - Family room 5.95m X 3.59m
Level: Main - Kitchen 5.37m X 4.56m
Level: Main - 2nd bedroom 4.21m X 3.43m
Level: Main
- Listing source url Https://www.realtor.ca/real-estate/28935097/19-palace-arch-drive-toronto-princess-rosethorn-princess-rosethorn
- Listing type identifier Idx

$-7,728
/ Month

