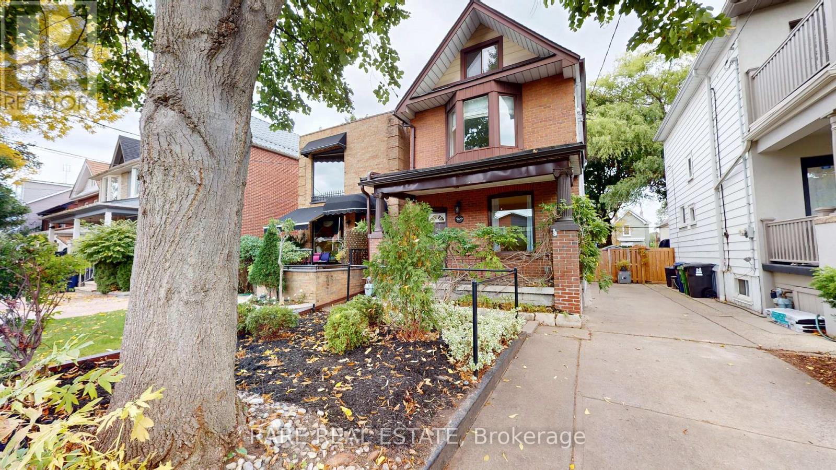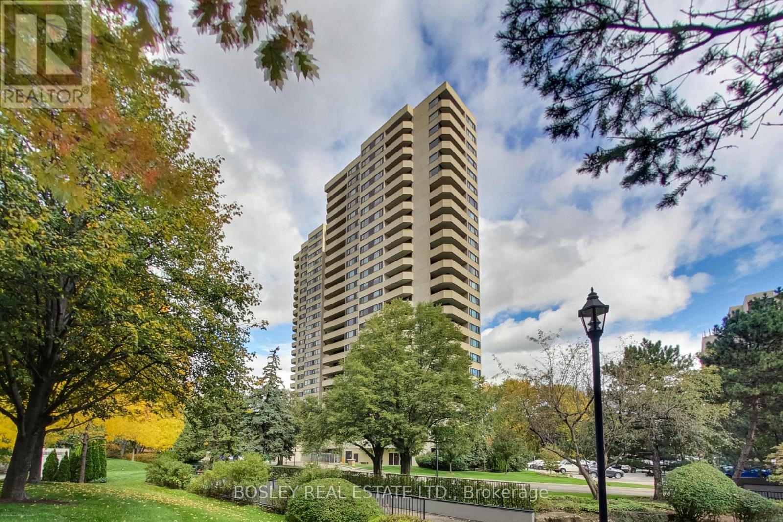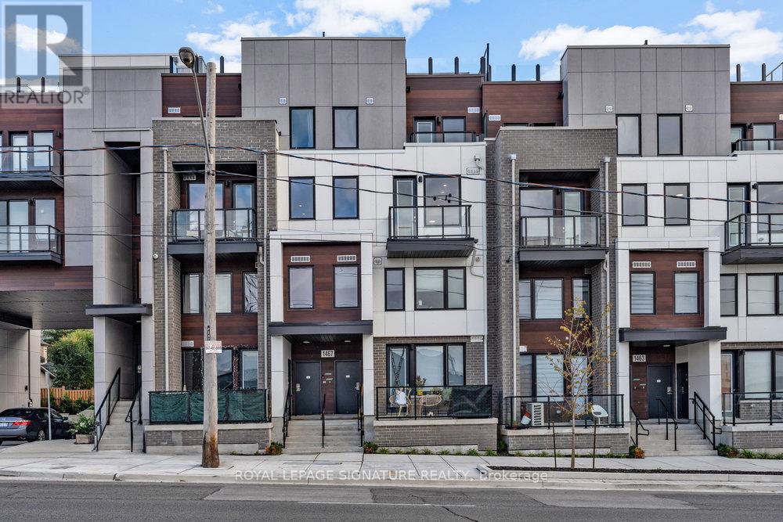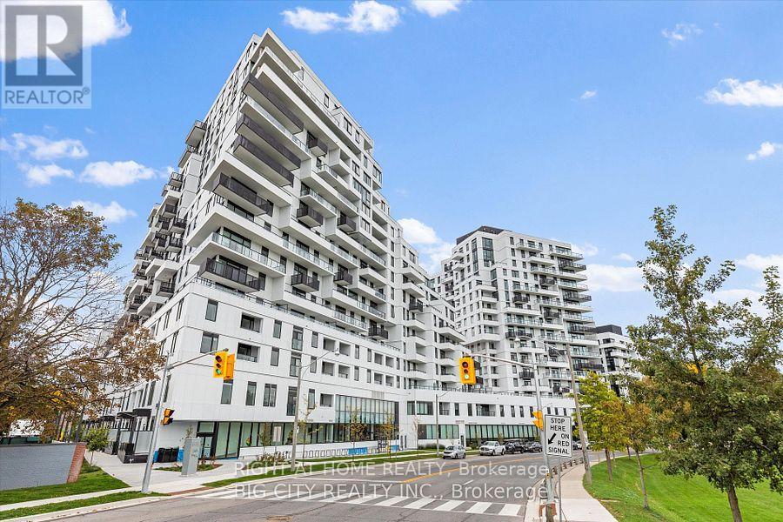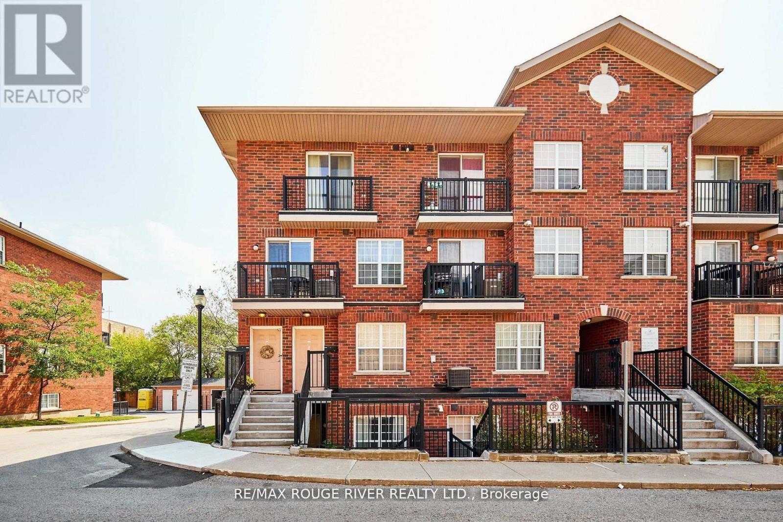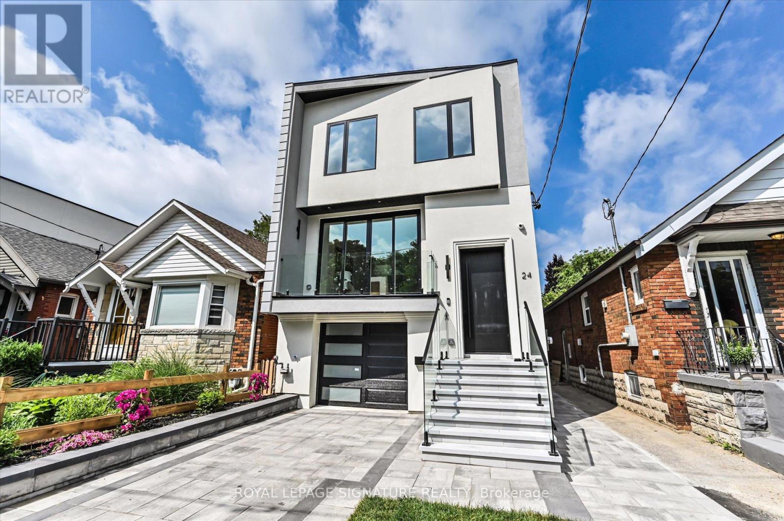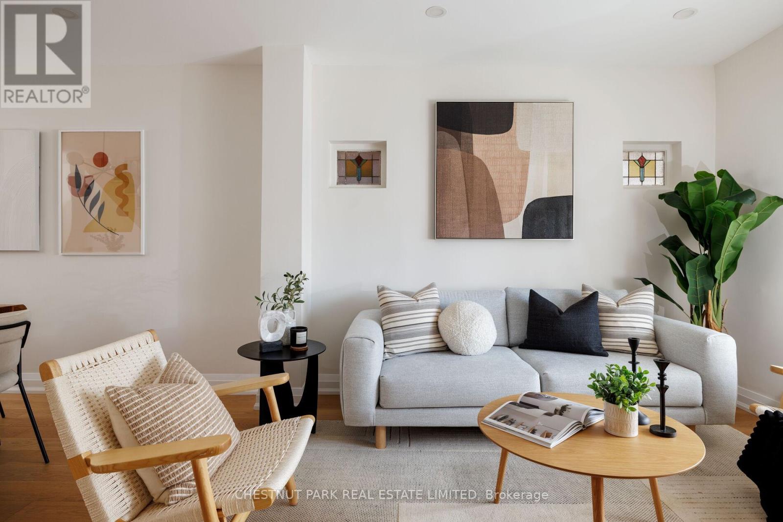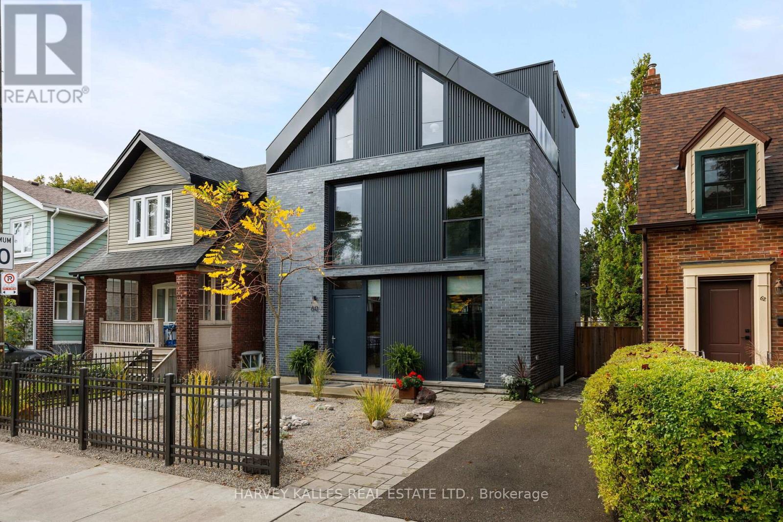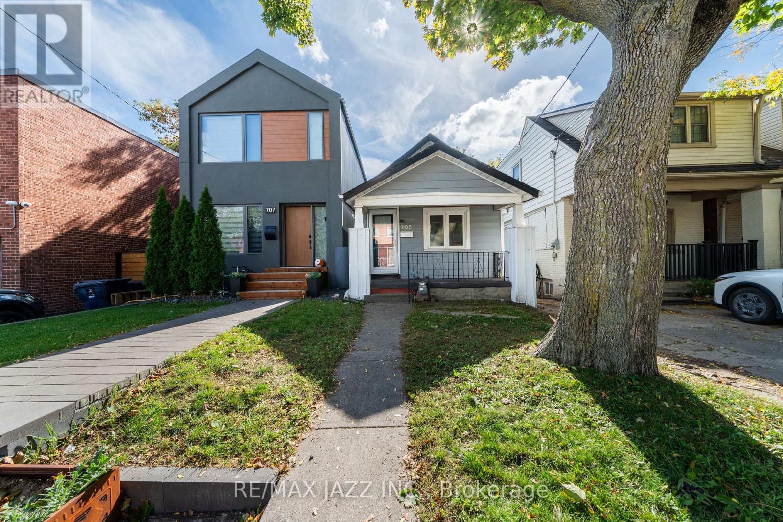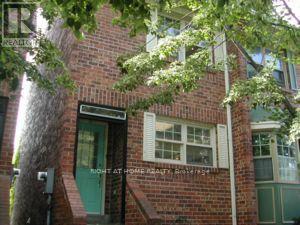- Houseful
- ON
- Toronto
- Old East York
- 19 Savoy Ave
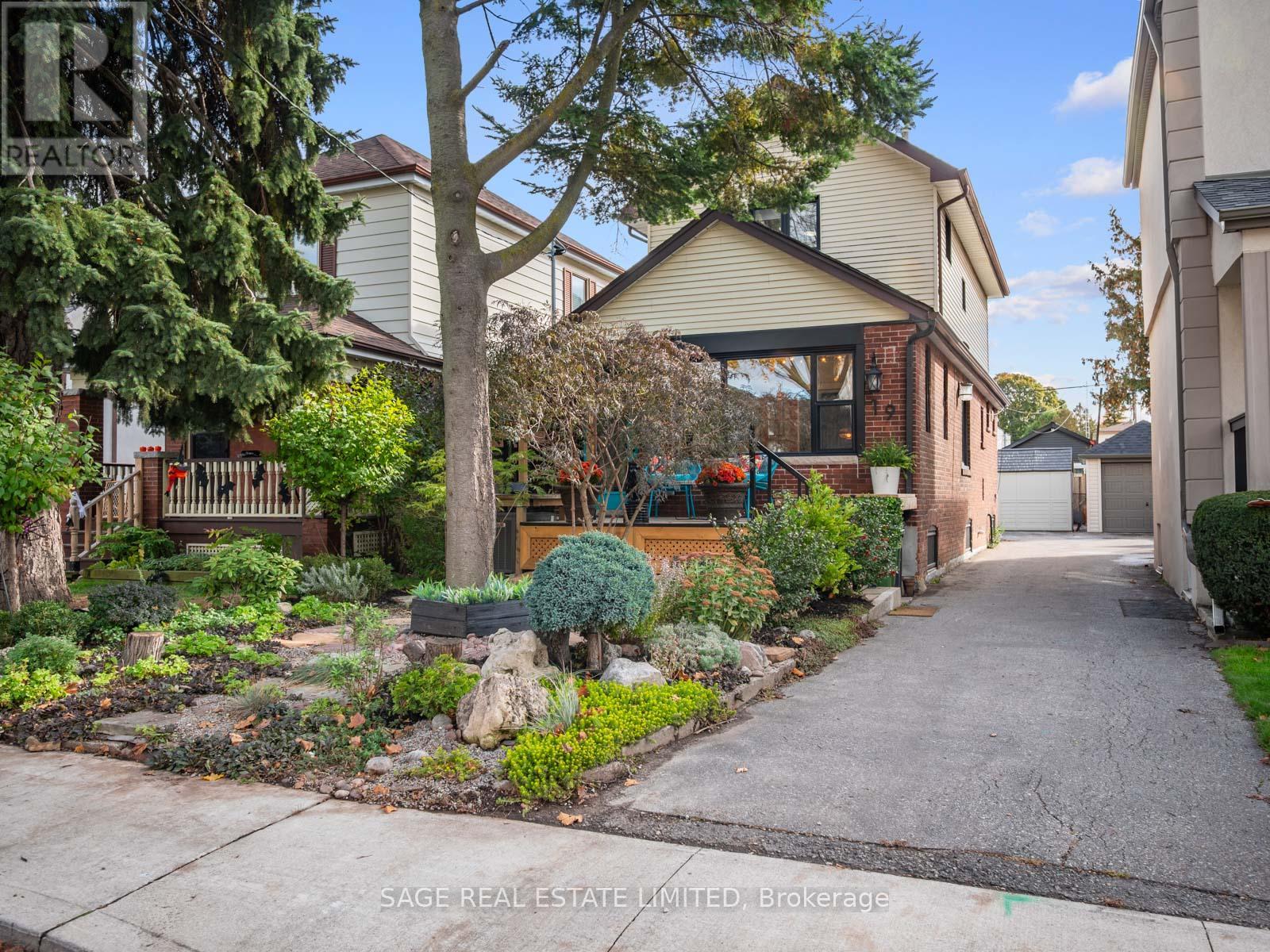
Highlights
Description
- Time on Housefulnew 12 hours
- Property typeSingle family
- Neighbourhood
- Median school Score
- Mortgage payment
"The East York detached that finally lives up to the listing." Welcome to 19 Savoy Ave, the East York detached that actually means it when it says "fully renovated." Nearly $200K invested - with underpinning for 8-foot ceilings, brand new 200-amp electrical, HVAC, windows, soundproofing, and not a single shortcut in sight. The main home features 2 bedrooms, a custom chef's kitchen with stainless steel appliances and butcher block countertops, updated baths, and modern finishes throughout. Downstairs, the legal apartment comes with a great functional kitchen with stainless steel appliances and quartz countertops, its own laundry, and a private entrance - perfect for tenants, in-laws, or the adult kid who's still "finding themselves." Add in a landscaped front garden, multi-zone backyard, and a location one minute from Stan Wadlow Park and you've got the rare East York combo: detached, legal, and done right. (id:63267)
Home overview
- Cooling Central air conditioning
- Heat source Natural gas
- Heat type Forced air
- Sewer/ septic Sanitary sewer
- # total stories 2
- # parking spaces 1
- # full baths 3
- # total bathrooms 3.0
- # of above grade bedrooms 3
- Subdivision Woodbine-lumsden
- Lot size (acres) 0.0
- Listing # E12483213
- Property sub type Single family residence
- Status Active
- Primary bedroom 4.65m X 3.38m
Level: 2nd - 2nd bedroom 4.65m X 3.12m
Level: 2nd - Kitchen 2.65m X 2.47m
Level: Basement - Family room 4.18m X 4.7m
Level: Basement - 3rd bedroom 4.48m X 3.57m
Level: Basement - Living room 3.3m X 3.61m
Level: Main - Dining room 3.3m X 4.04m
Level: Main - Kitchen 4.7m X 3.25m
Level: Main
- Listing source url Https://www.realtor.ca/real-estate/29034630/19-savoy-avenue-toronto-woodbine-lumsden-woodbine-lumsden
- Listing type identifier Idx

$-2,931
/ Month

