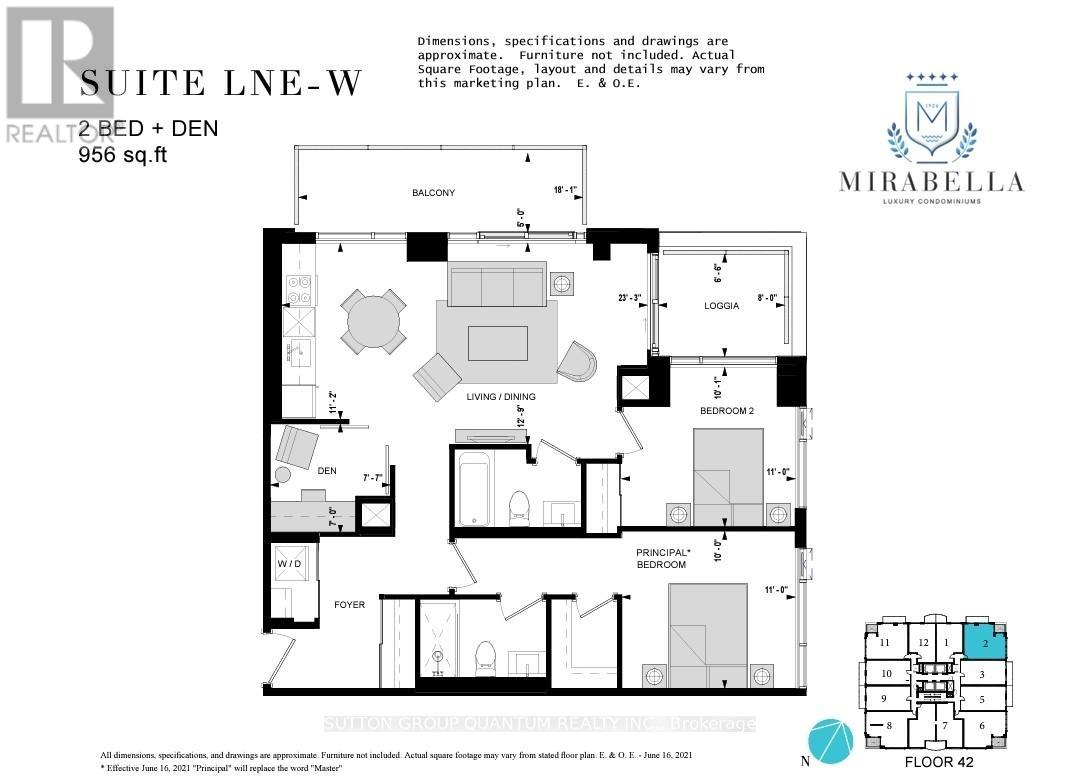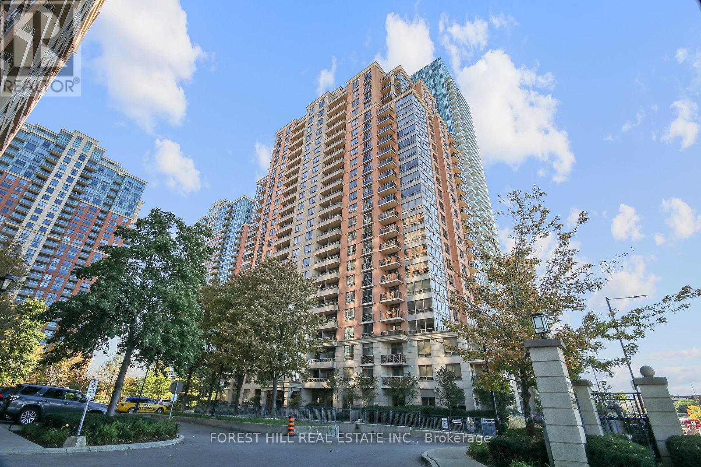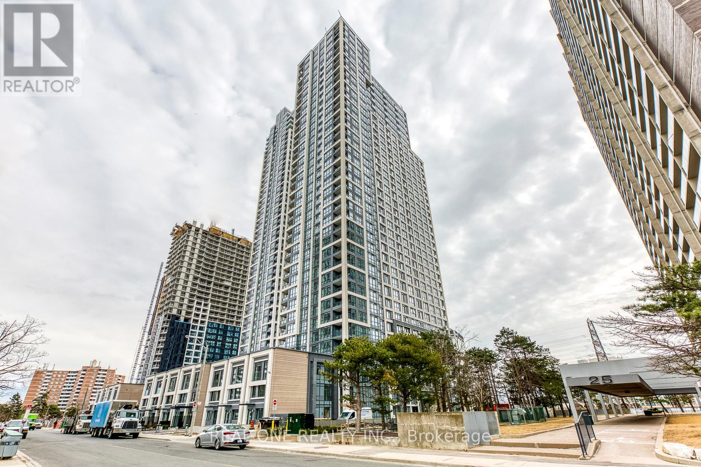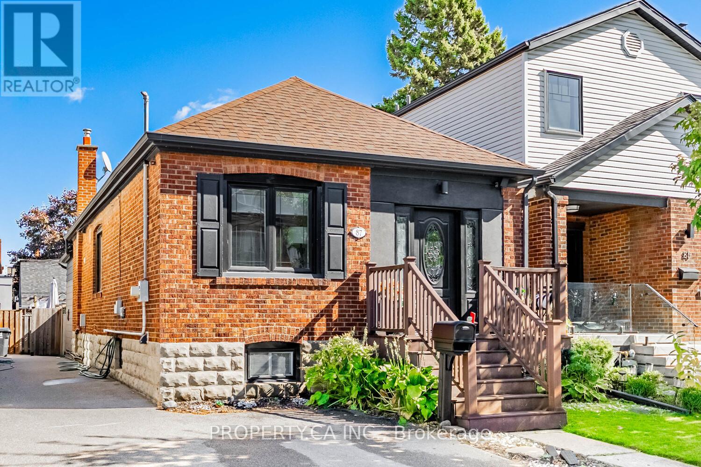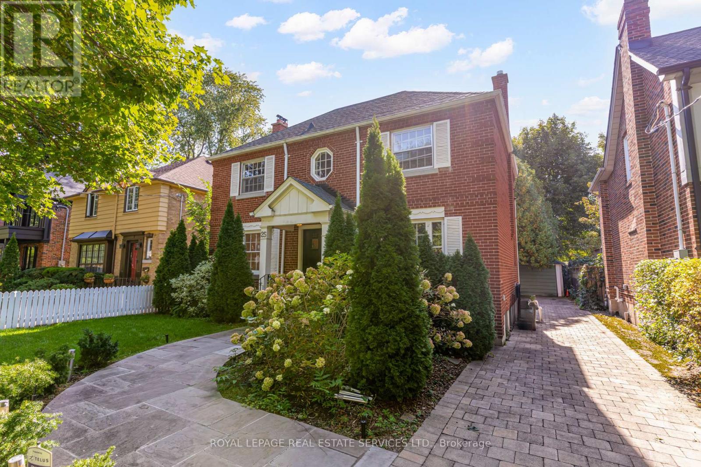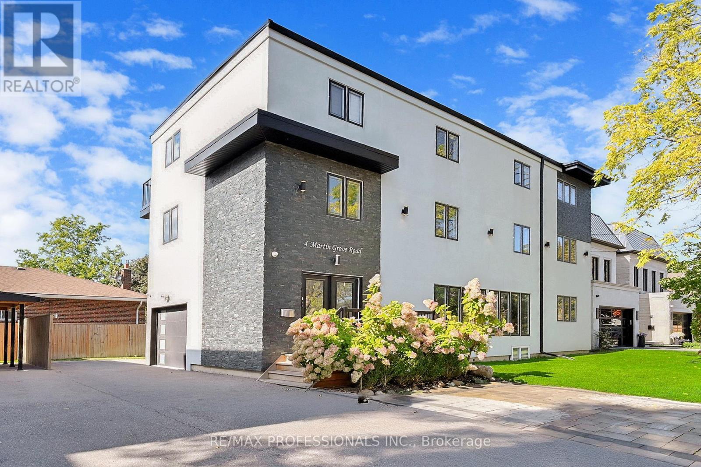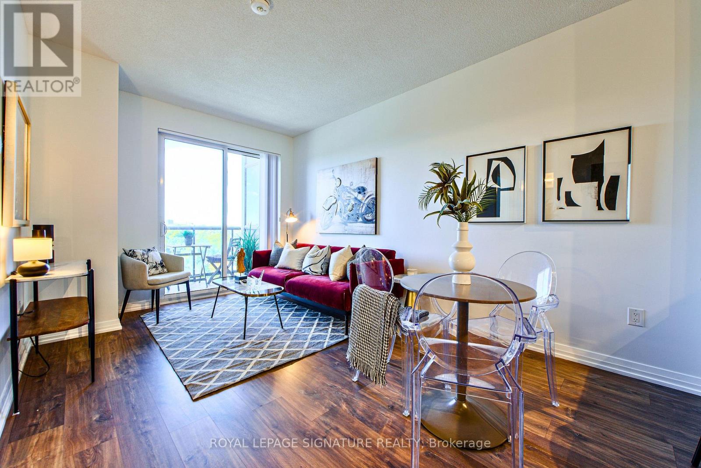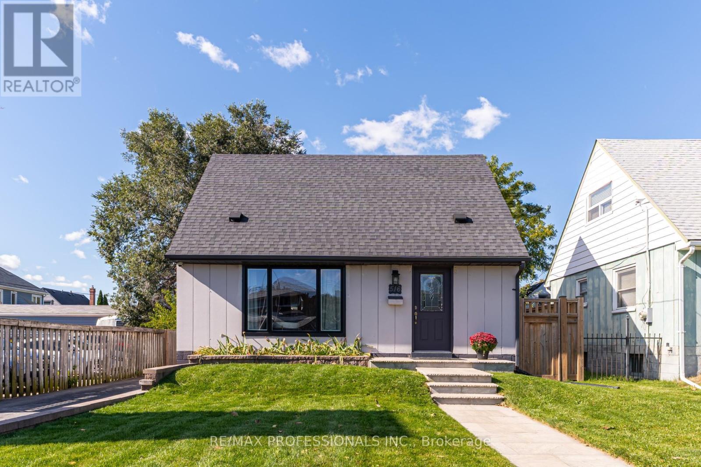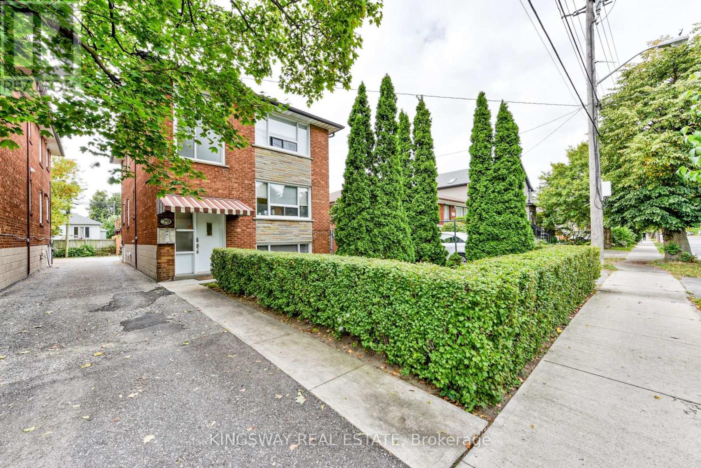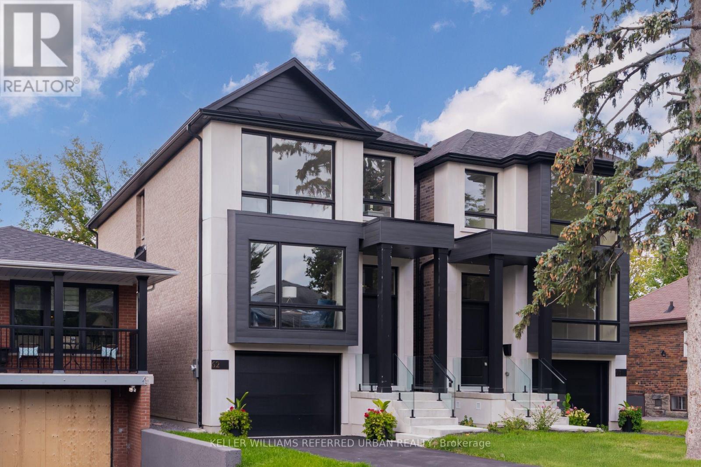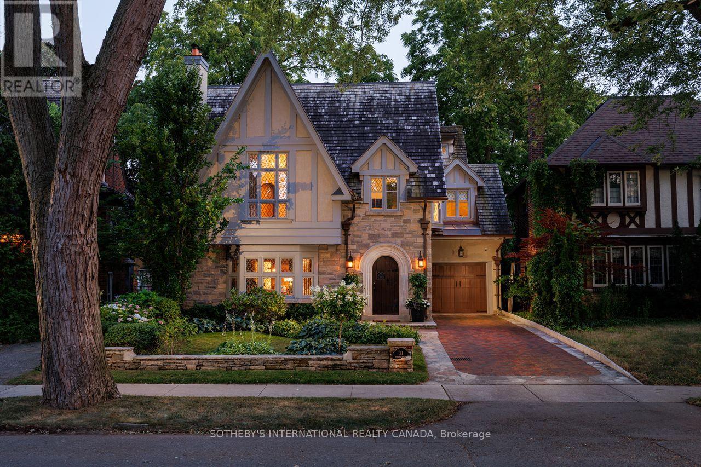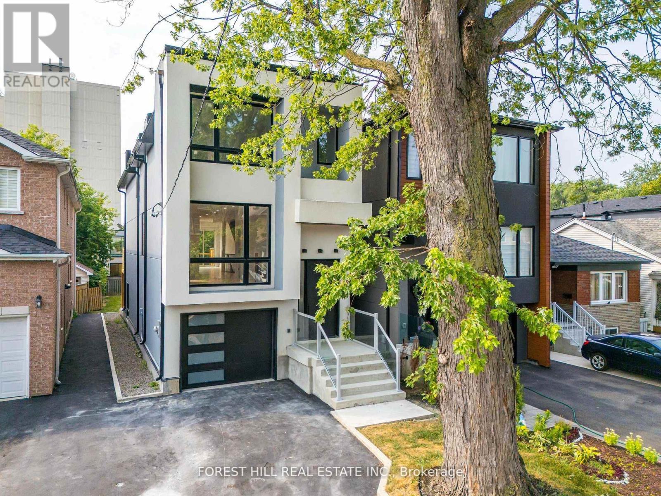
Highlights
Description
- Time on Housefulnew 7 days
- Property typeSingle family
- Neighbourhood
- Median school Score
- Mortgage payment
Don't miss this incredible opportunity to own on a desirable Simpson Ave at an unbelievable price. This renovated home has never been lived in and is ready for your personal finishing touches. Its the perfect project to customize or add value. Featuring 3 spacious bedrooms, 4 bathrooms, an open-concept main floor, and a large unfinished basement with a rough-in for an extra bathroom, this property offers endless potential. The basement also has a separate entrance leading to a beautifully fenced backyard, perfect for future use or entertaining. Located near your favorite coffee shops, bakeries, and all the amenities you love, this property boasts an unbeatable location. Whether you're looking for your next great investment or a home to make your own, this is the opportunity you've been waiting for. Act fast opportunities like this don't last long! (id:63267)
Home overview
- Cooling Central air conditioning
- Heat source Natural gas
- Heat type Forced air
- Sewer/ septic Sanitary sewer
- # total stories 2
- # parking spaces 3
- Has garage (y/n) Yes
- # full baths 3
- # half baths 1
- # total bathrooms 4.0
- # of above grade bedrooms 3
- Subdivision Mimico
- Lot size (acres) 0.0
- Listing # W12443636
- Property sub type Single family residence
- Status Active
- 2nd bedroom 3.29m X 4.79m
Level: 2nd - 3rd bedroom 2.83m X 3.38m
Level: 2nd - Primary bedroom 3.99m X 3.51m
Level: 2nd - Bathroom 2.8m X 1.68m
Level: 2nd - Bathroom 1.22m X 1.52m
Level: 2nd - Family room 7.35m X 8.99m
Level: Basement - Bathroom Measurements not available
Level: Ground - Kitchen 6.22m X 5.3m
Level: Main - Living room 7.32m X 5.18m
Level: Main - Dining room 6.22m X 5.3m
Level: Main
- Listing source url Https://www.realtor.ca/real-estate/28949050/19-simpson-avenue-toronto-mimico-mimico
- Listing type identifier Idx

$-4,531
/ Month

