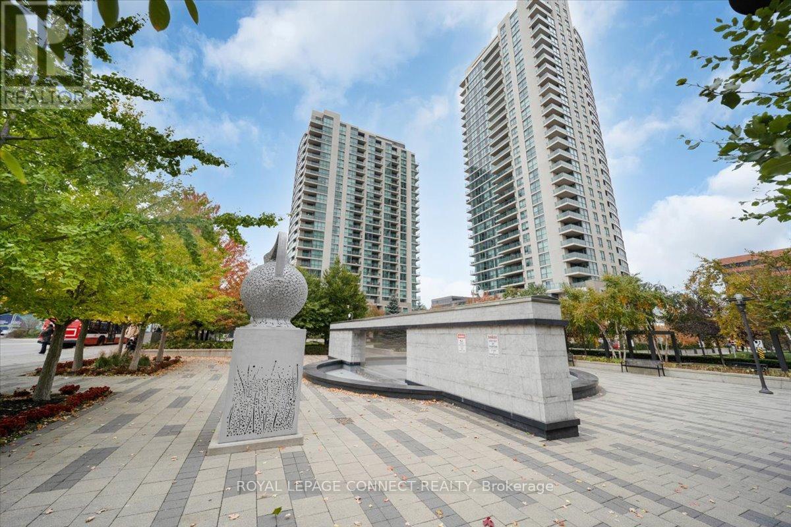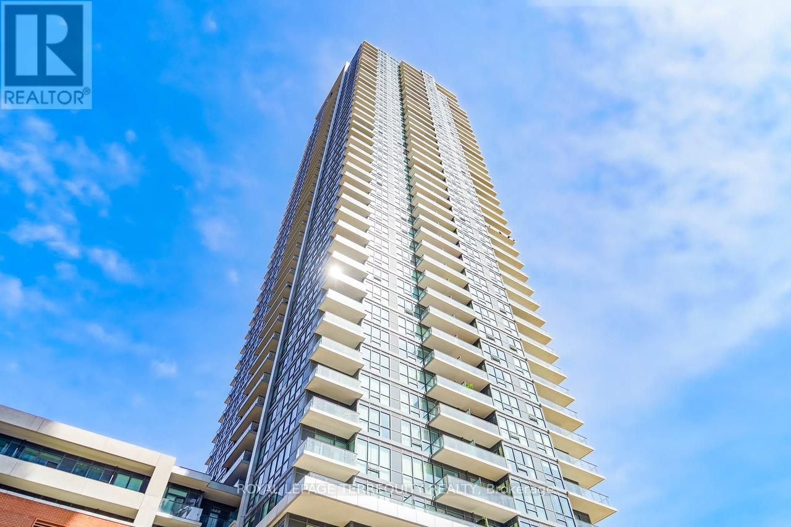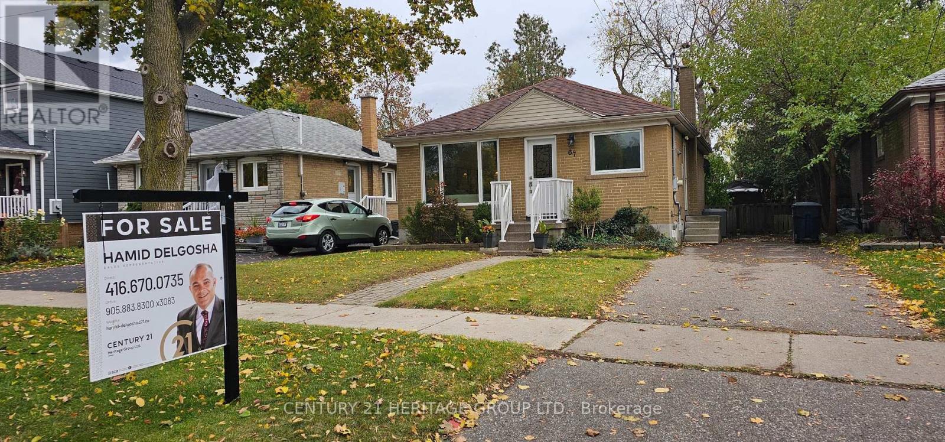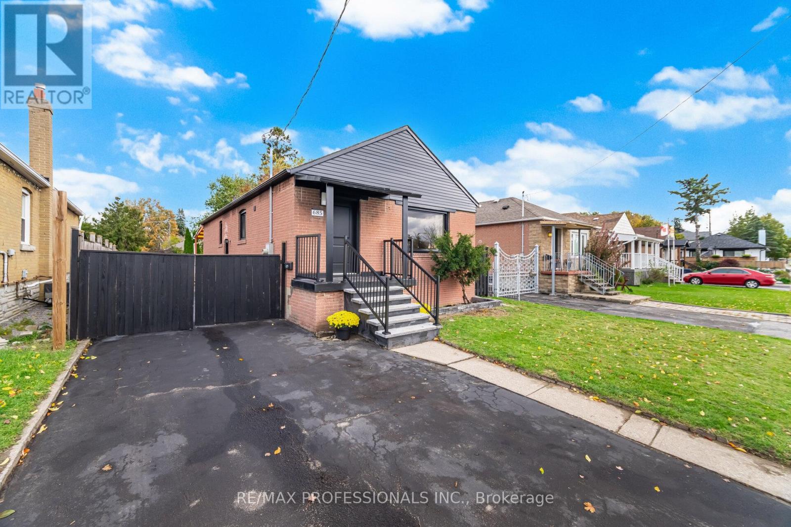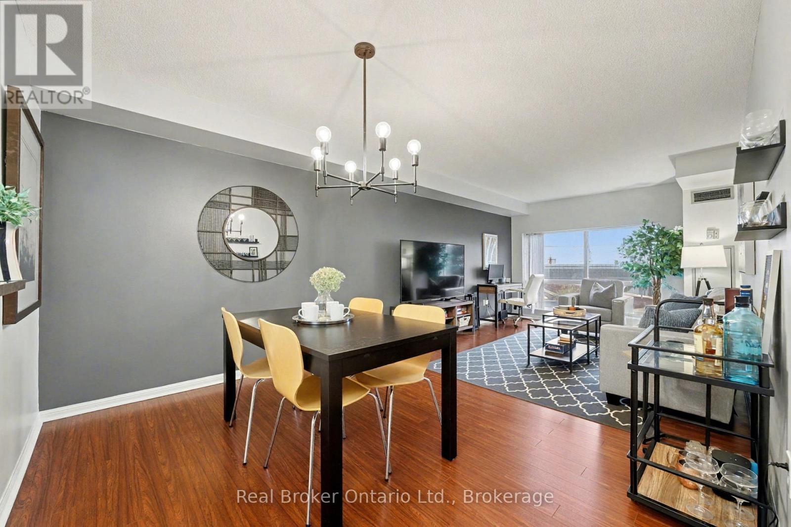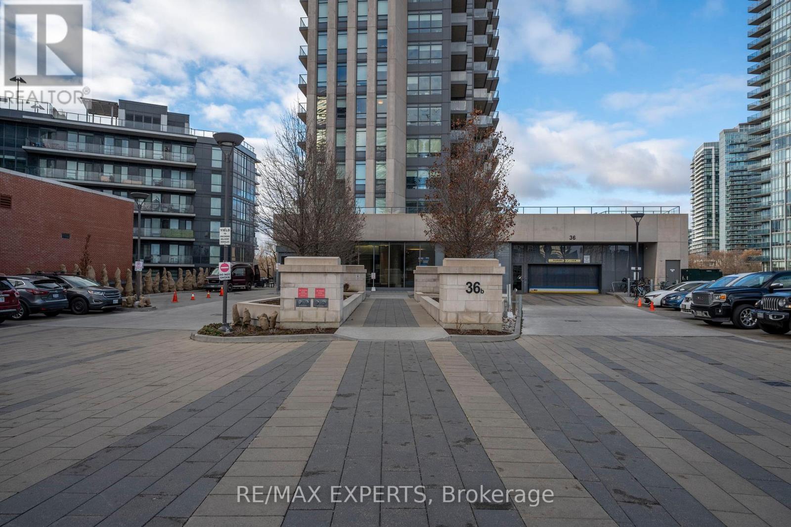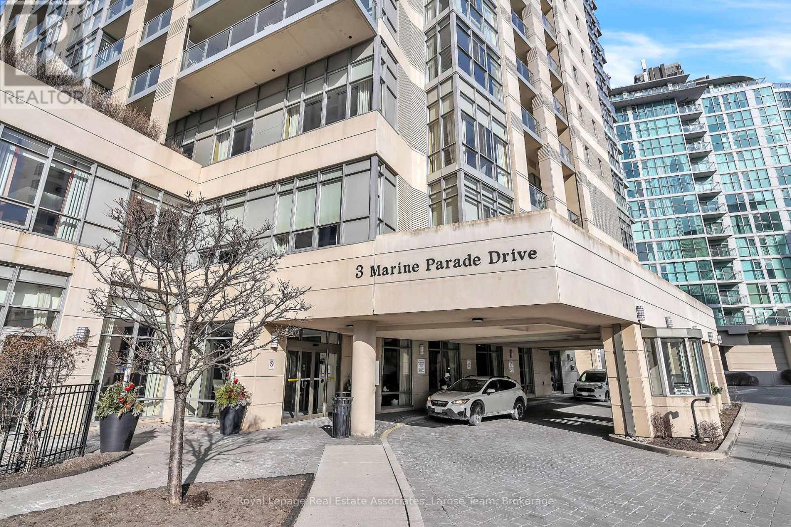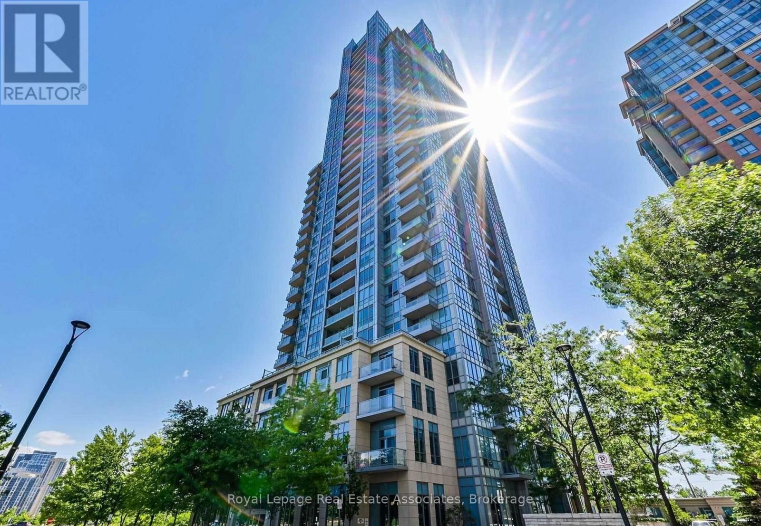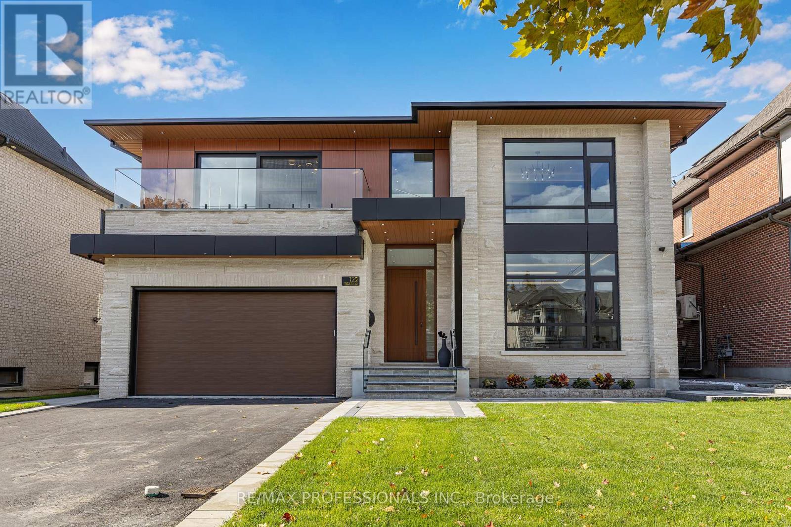- Houseful
- ON
- Toronto
- Stonegate-Queensway
- 19 Stock Ave
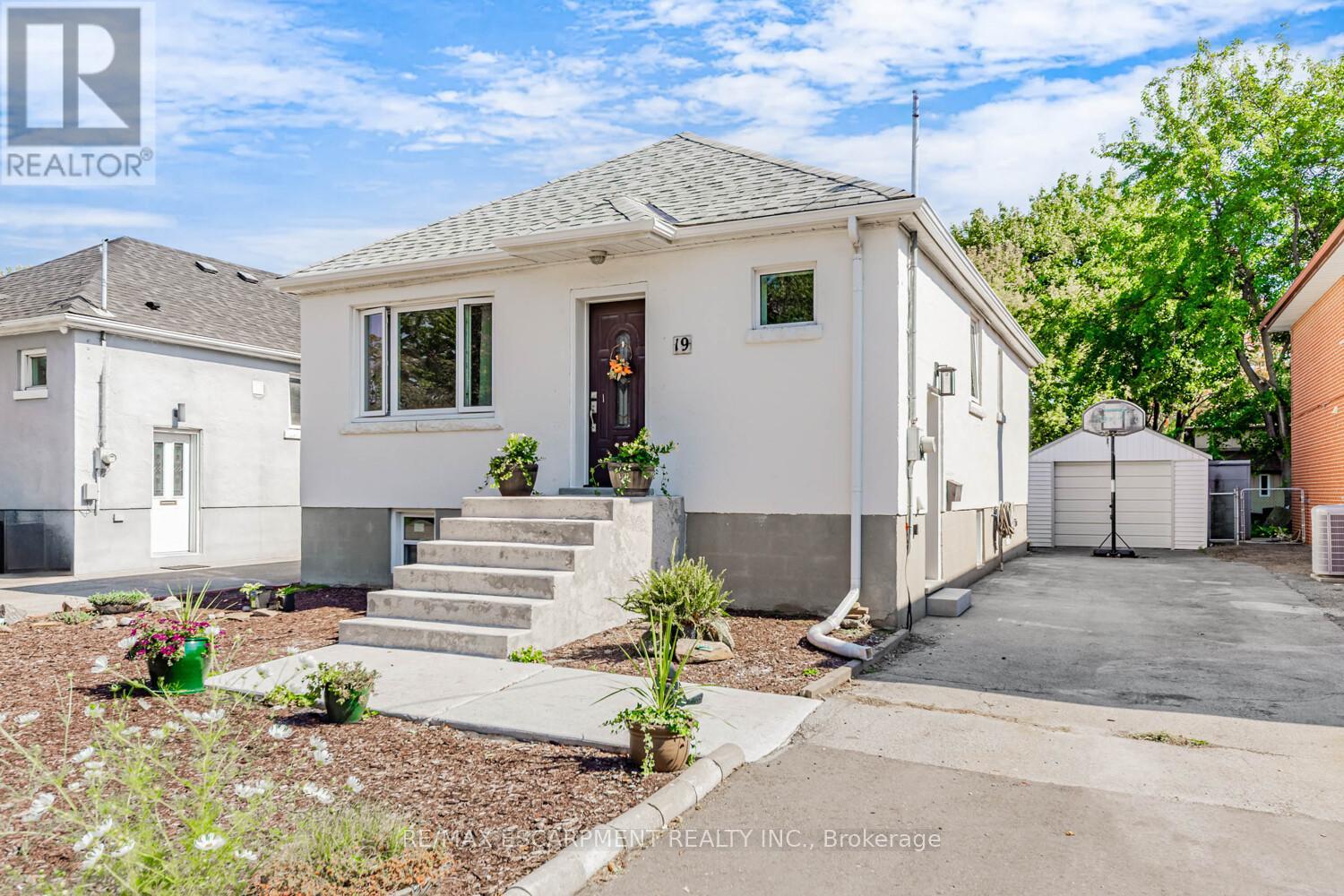
Highlights
Description
- Time on Houseful13 days
- Property typeSingle family
- StyleBungalow
- Neighbourhood
- Median school Score
- Mortgage payment
19 Stock Ave, a beautifully updated bungalow nestled in the vibrant heart of Islington-City Centre West, steps to Kipling Station, The Queensway & all urban conveniences! This move-in-ready gem sits on a deep 40' x 142' landscaped lot with a detached 1.5-car garage & private drive for 5 vehicles-perfect for families or investors. Charming curb appeal with stucco exterior, mature trees & lush gardens. Inside, enjoy an open-concept kitchen with island, hardwood & ceramic floors (no carpet), 2+1 bedrooms, and 2 full baths. The finished basement with separate walk-up entrance features a large rec/entertainment room, extra bedroom & 3-pc bath-ideal for an in-law suite or rental income. Unbeatable location-walk to schools, parks, shops & cafés; minutes to Sherway Gardens, major highways & transit. Recent updates: roof (2016), windows (2017), furnace/AC (2017), main-floor reno (2016). A rare blend of charm, location & income potential! call for private showing. (id:63267)
Home overview
- Cooling Central air conditioning
- Heat source Natural gas
- Heat type Forced air
- Sewer/ septic Sanitary sewer
- # total stories 1
- # parking spaces 6
- Has garage (y/n) Yes
- # full baths 2
- # total bathrooms 2.0
- # of above grade bedrooms 3
- Subdivision Islington-city centre west
- Lot size (acres) 0.0
- Listing # W12471574
- Property sub type Single family residence
- Status Active
- Laundry 4.7m X 3.35m
Level: Lower - Bedroom 5.97m X 3.35m
Level: Lower - Recreational room / games room 8.71m X 3.3m
Level: Lower - Foyer 1.85m X 3.35m
Level: Main - Living room 4.27m X 3.48m
Level: Main - Kitchen 3.45m X 2.26m
Level: Main - 2nd bedroom 3.18m X 3.15m
Level: Main - Dining room 2.54m X 3.48m
Level: Main - Primary bedroom 3.48m X 3.07m
Level: Main - Bathroom 1.52m X 2.13m
Level: Main
- Listing source url Https://www.realtor.ca/real-estate/29009522/19-stock-avenue-toronto-islington-city-centre-west-islington-city-centre-west
- Listing type identifier Idx

$-3,147
/ Month



