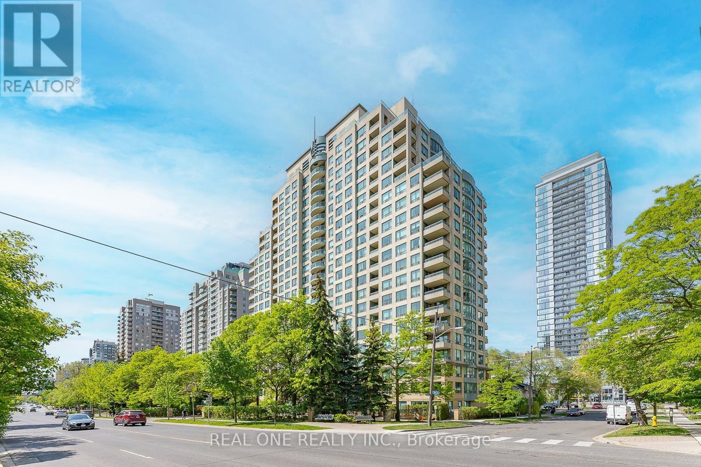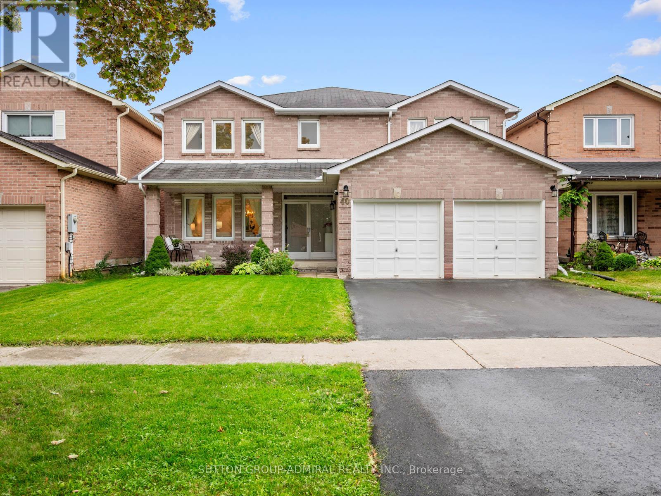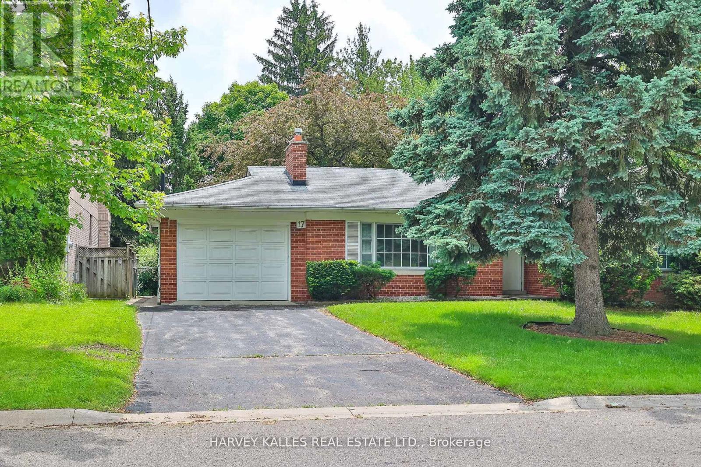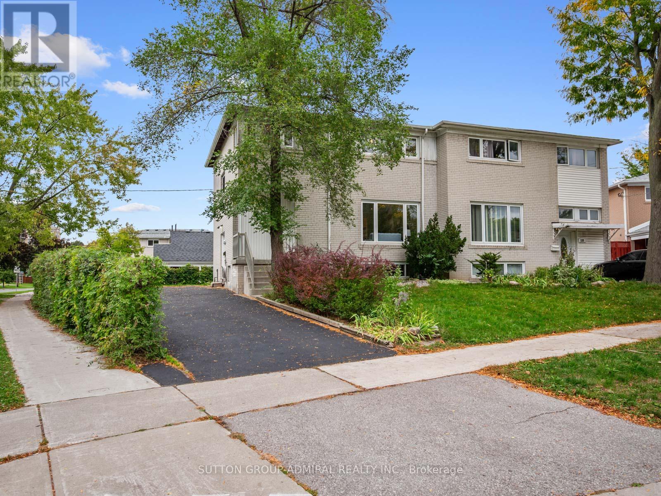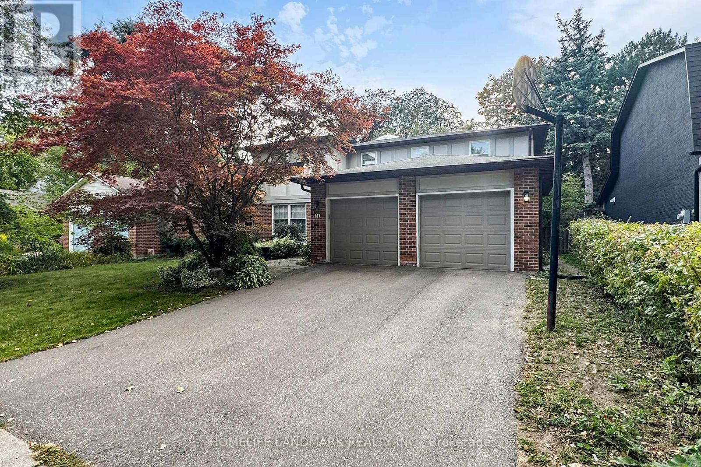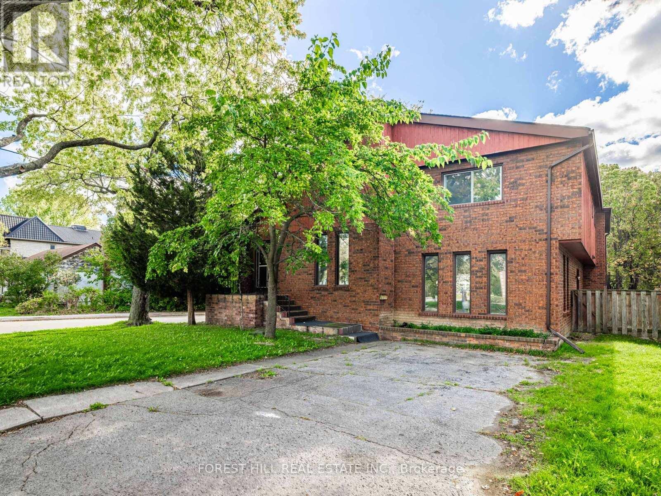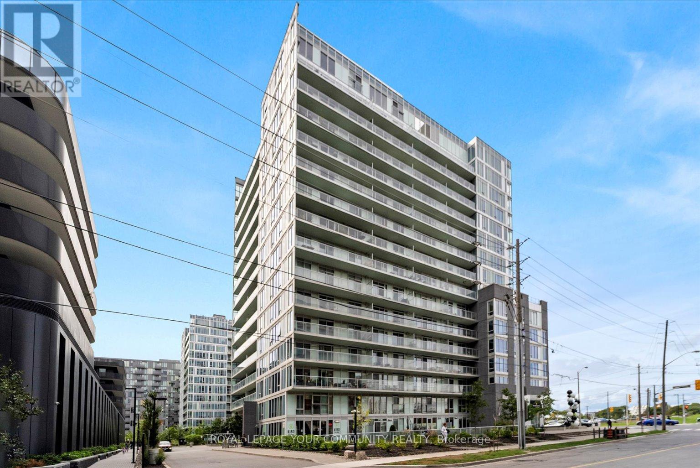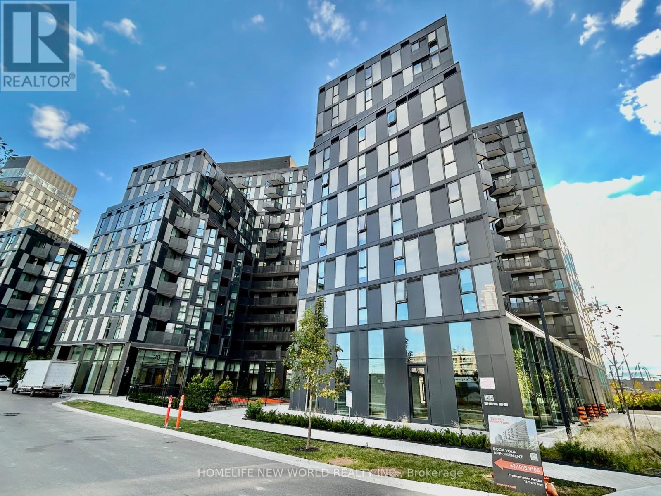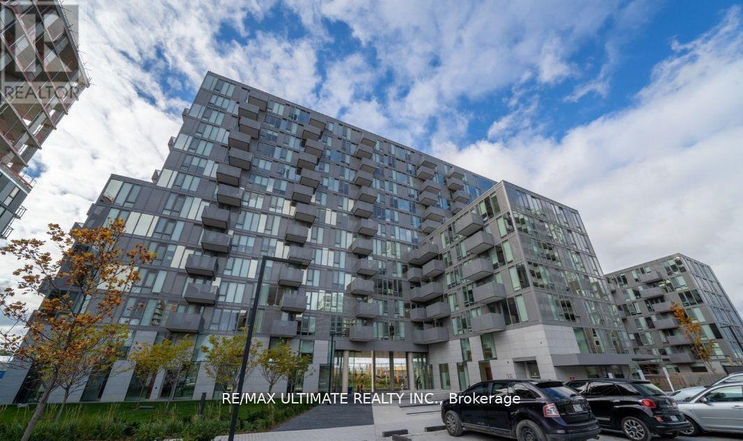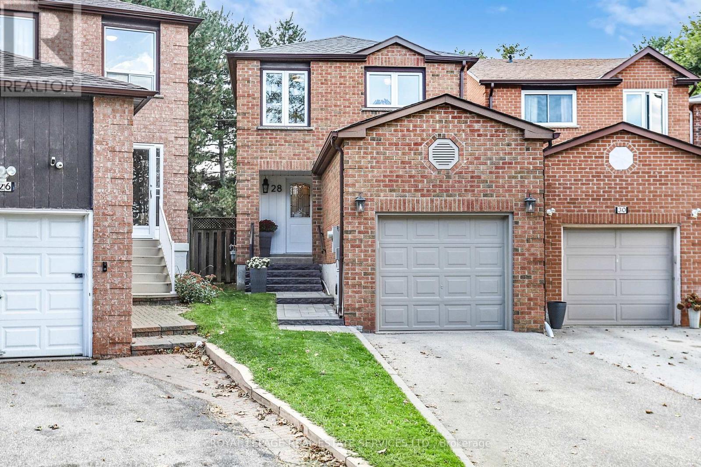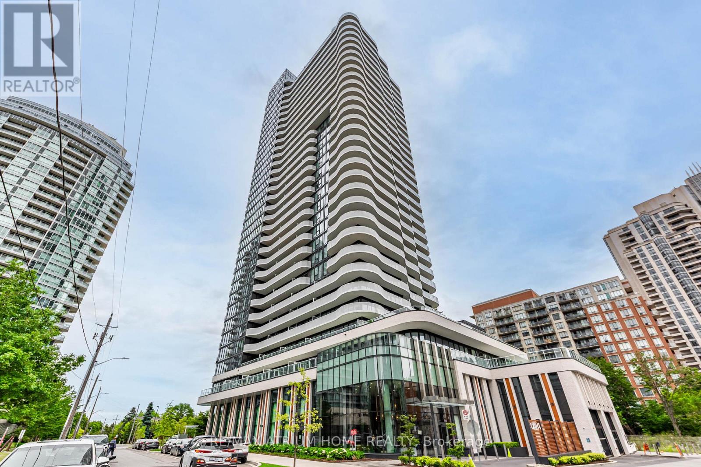- Houseful
- ON
- Toronto
- Willowdale
- 190 Hounslow Ave
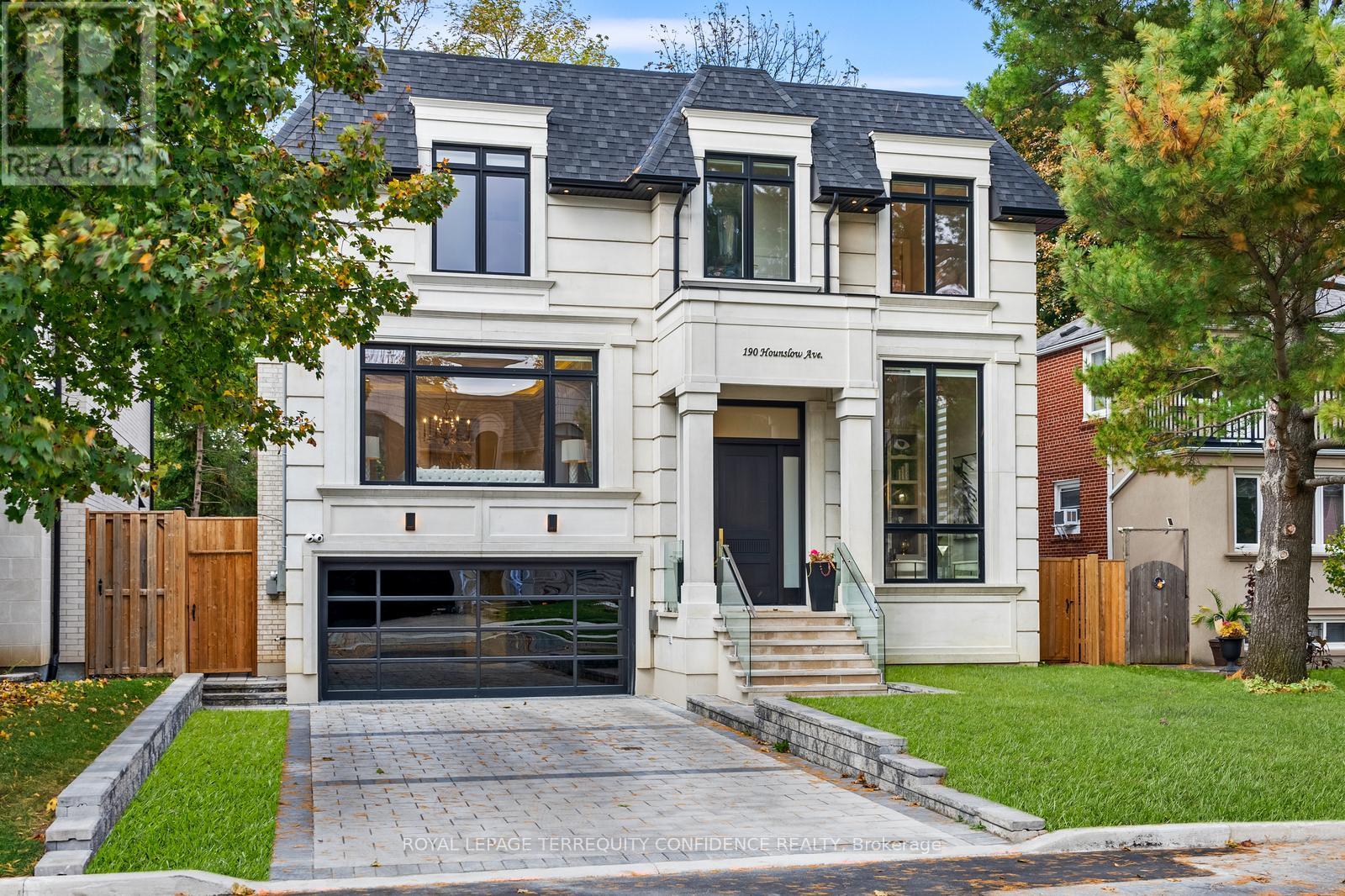
Highlights
Description
- Time on Housefulnew 5 hours
- Property typeSingle family
- Neighbourhood
- Median school Score
- Mortgage payment
Welcome to 190 Hounslow Ave, an exquisite, owner-built gem in Willowdale with walking distance to Yonge St! Enter this luxuriously-finished home, and be instantly greeted by a Foyer with soaring 14' high ceilings, leading to the Office with equally towering 14' ceilings, B/I shelves, & dazzling large porcelain slab. Continue on to the splendid Living & Dining Rooms with built-in speakers, cove lighting, & beautiful coffered ceiling. The sublime eat-in Kitchen includes high-end Subzero Wolf appliances, large center island, servery, breakfast area, and walk-out to the deck. The Family Room has B/I shelves, a marvelous gas fireplace, built-in speakers, & overlooks the professionally landscaped backyard oasis! Travel between floors with ease with the spectacular 4-stop Elevator. Upstairs, you'll find the peaceful Primary Room, with a 6 pc Ensuite w/ heated floor, vast walk-in closet, private mini-bar area, & gas fireplace. 3 additional bedrooms each include their own ensuites. Continuing to the stunning Basement, which includes a Rec Room w/ wet bar, built-in plush bench with velvet finish, & wine display; making the ideal space for entertaining! Additional bedroom in the basement, complete w/ 4 pc Ensuite & double closet. Opulent & elegant finishes fill the home throughout, as do the large, well-appointed principal rooms. The serene backyard also includes an enchanting gazebo, the perfect place for gatherings or private relaxation. With only minutes to Top Schools, Multiple Parks, Shops, & Yonge, this timeless home provides utmost convenience, luxury, and comfort. **EXTRAS** **Heated Driveway** Elevator w/ 4 Stops ** Epoxy Garage Floor, High Ceilings (14' Office/Foyer, 10' Main, 9' 2nd Flr & 12' Bsmt), Wide Plank Engineered Hardwood Floors. 2 Furnaces & 2 AC (Lennox). 2 HRV. Heated Floors in Basement & Prim Ensuite. (id:63267)
Home overview
- Cooling Central air conditioning
- Heat source Natural gas
- Heat type Forced air
- Sewer/ septic Sanitary sewer
- # total stories 2
- Fencing Fenced yard
- # parking spaces 6
- Has garage (y/n) Yes
- # full baths 5
- # half baths 2
- # total bathrooms 7.0
- # of above grade bedrooms 5
- Flooring Hardwood
- Has fireplace (y/n) Yes
- Subdivision Willowdale west
- Directions 2020879
- Lot desc Landscaped, lawn sprinkler
- Lot size (acres) 0.0
- Listing # C12453378
- Property sub type Single family residence
- Status Active
- 2nd bedroom 5.48m X 4.45m
Level: 2nd - Primary bedroom 6.28m X 6.26m
Level: 2nd - 3rd bedroom 4.43m X 3.6m
Level: 2nd - 4th bedroom 4.13m X 3.46m
Level: 2nd - Bedroom 4.28m X 3.48m
Level: Basement - Recreational room / games room 11.45m X 6.02m
Level: Basement - Office 4.46m X 3.83m
Level: Main - Dining room 5.73m X 5.27m
Level: Main - Family room 6.03m X 5.84m
Level: Main - Living room 5.73m X 4.36m
Level: Main - Kitchen 6.23m X 5.8m
Level: Main
- Listing source url Https://www.realtor.ca/real-estate/28970053/190-hounslow-avenue-toronto-willowdale-west-willowdale-west
- Listing type identifier Idx

$-9,835
/ Month

