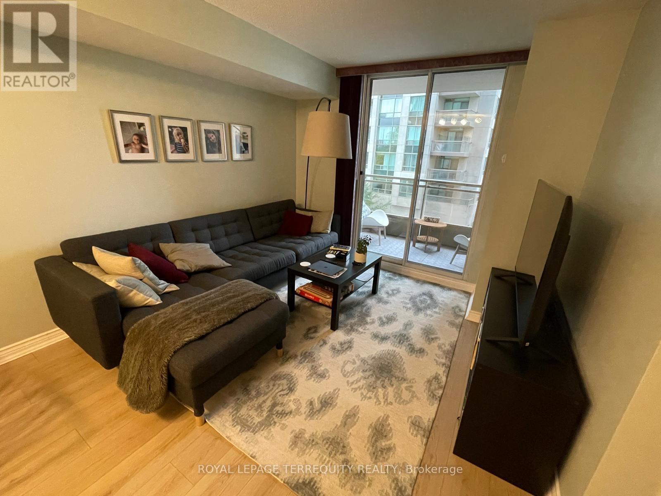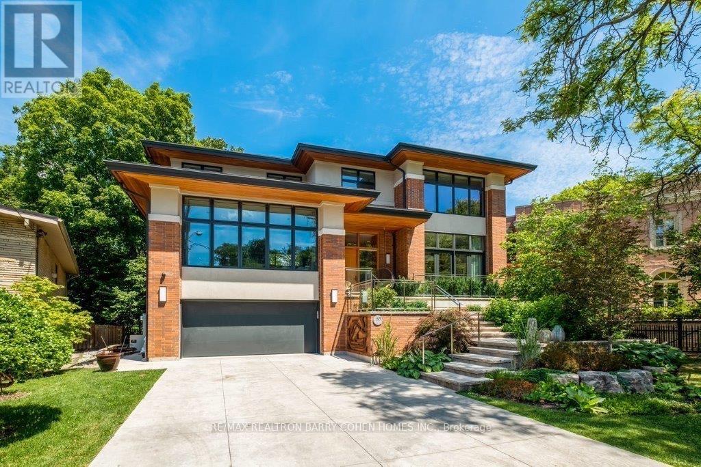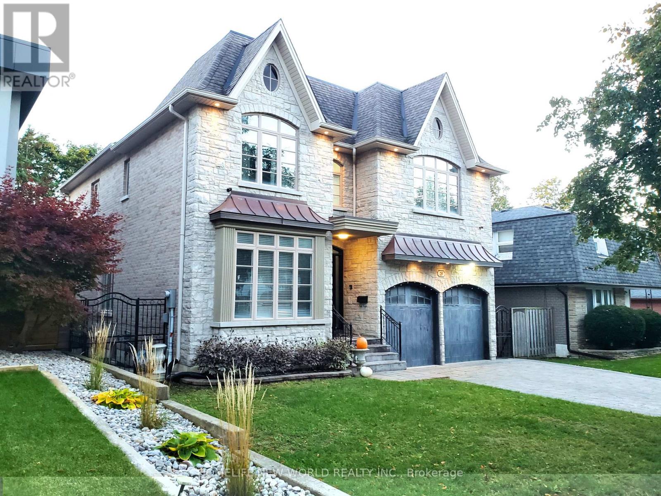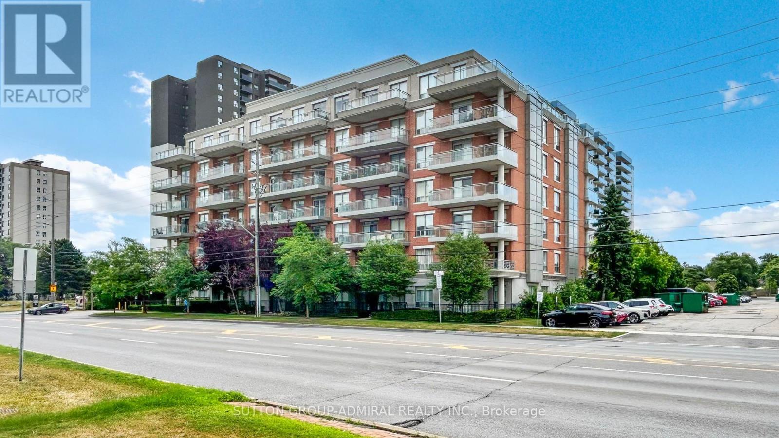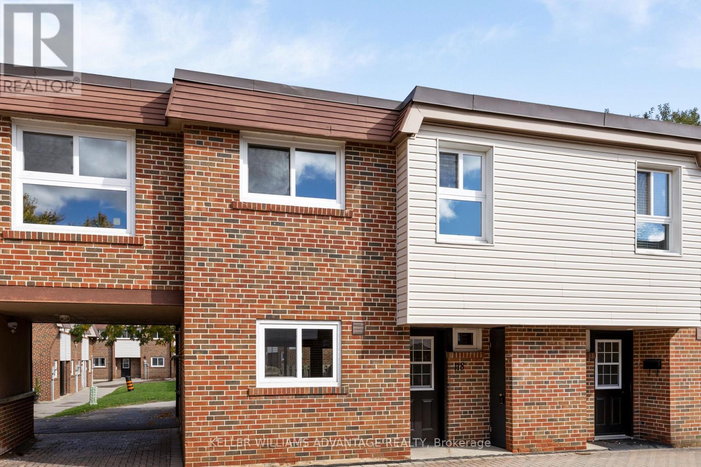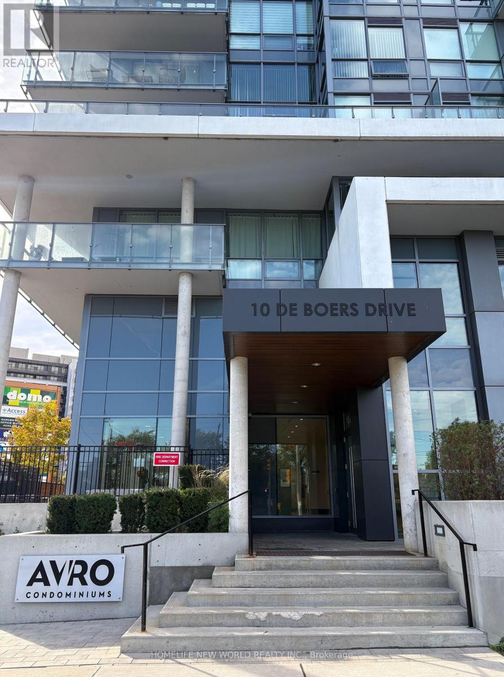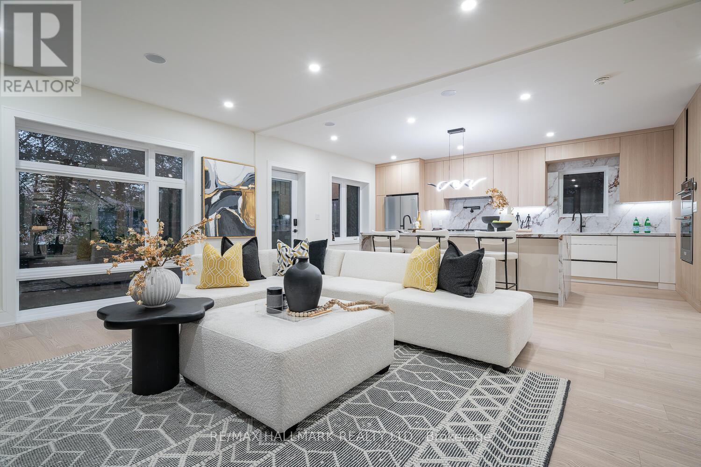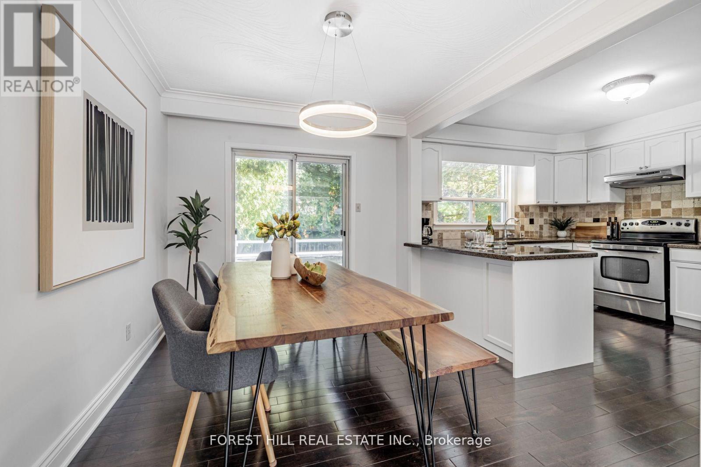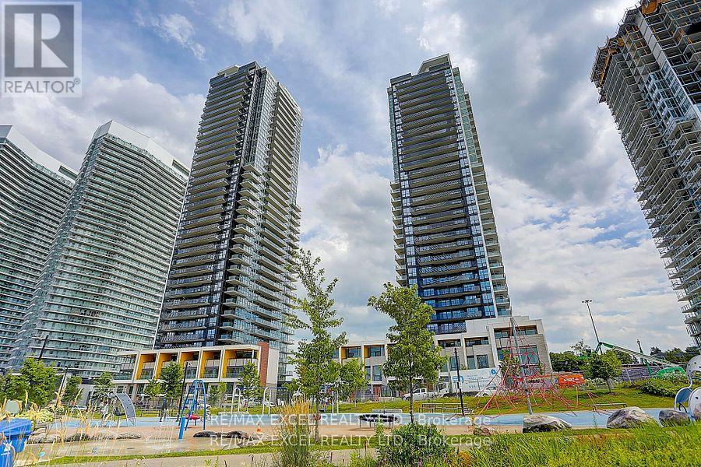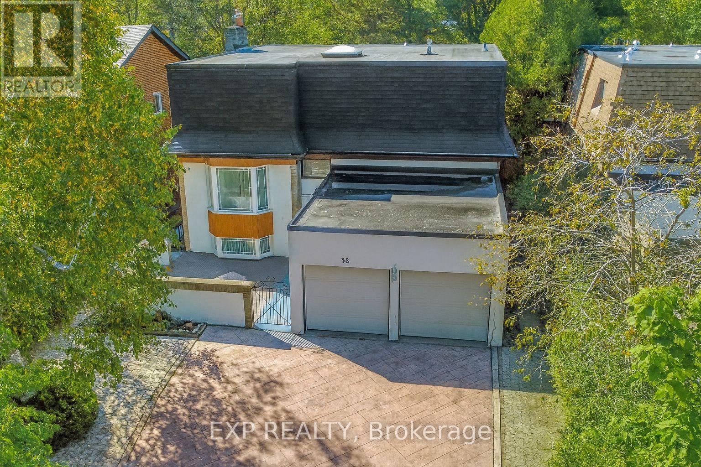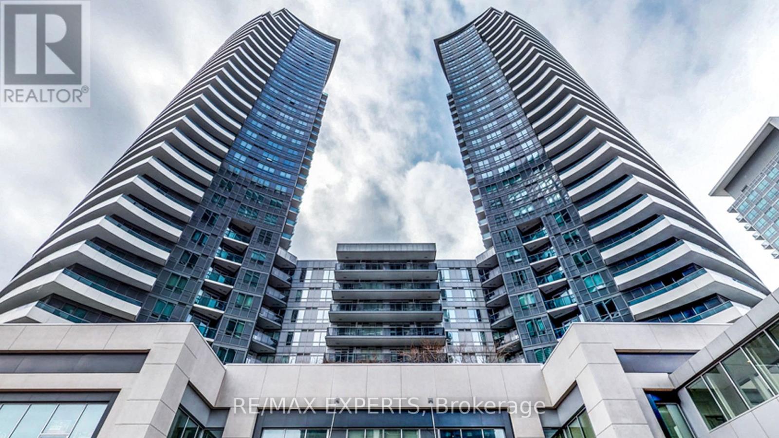- Houseful
- ON
- Toronto
- Willowdale
- 608 3 Pemberton Ave
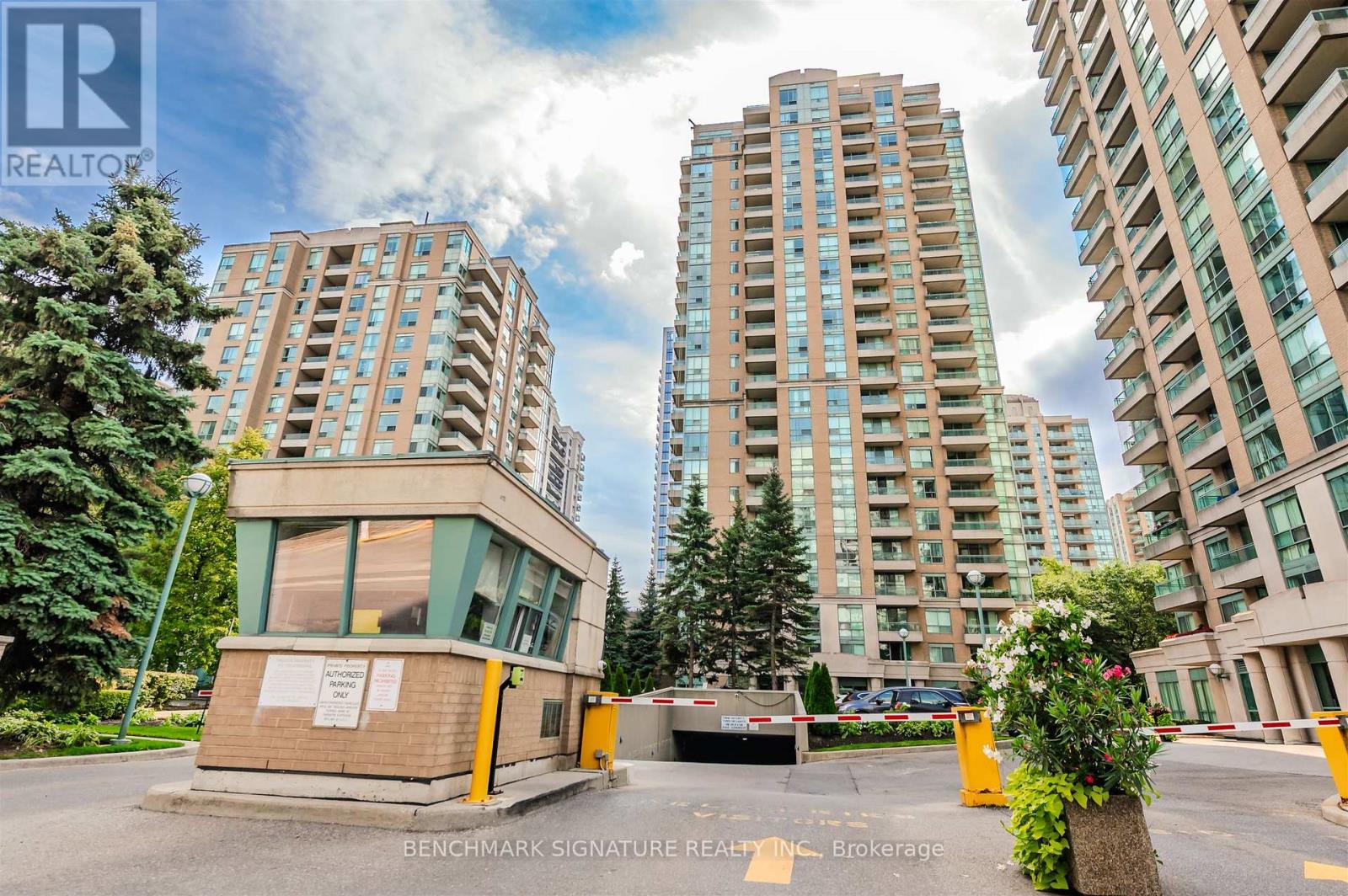
Highlights
Description
- Time on Houseful31 days
- Property typeSingle family
- Neighbourhood
- Median school Score
- Mortgage payment
Gorgeous & bright 1+Den corner suite (approx. 700 sq.ft.) at 3 Pemberton Ave in the heart of North York Centre! One of the best layouts with a rare separate kitchen & openable window. Spacious den with floor-to-ceiling windows can serve as a 2nd bedroom, office or study. Primary bedroom with ample closet space.Includes 1 parking & 1 locker. Maintenance fees cover all utilities (electricity, gas & water) for worry-free living. Direct underground access to TTC subway makes commuting effortless. Well-managed building with 24-hr security, fitness room & party room. Unbeatable location just steps to Yonge Street, Mel Lastman Square, top schools, parks, shopping, dining & entertainment. Perfect for end-users or investors looking for value in one of Torontos most vibrant neighbourhoods! (id:63267)
Home overview
- Cooling Central air conditioning
- # parking spaces 1
- Has garage (y/n) Yes
- # full baths 1
- # total bathrooms 1.0
- # of above grade bedrooms 2
- Flooring Laminate
- Community features Pet restrictions
- Subdivision Newtonbrook east
- View City view
- Lot desc Landscaped
- Lot size (acres) 0.0
- Listing # C12416733
- Property sub type Single family residence
- Status Active
- Kitchen 2.29m X 2.27m
Level: Flat - Dining room 5.56m X 3.33m
Level: Flat - Living room 5.56m X 3.33m
Level: Flat - Den 3.23m X 2.28m
Level: Flat - Primary bedroom 3.12m X 3.06m
Level: Flat
- Listing source url Https://www.realtor.ca/real-estate/28891469/608-3-pemberton-avenue-toronto-newtonbrook-east-newtonbrook-east
- Listing type identifier Idx

$-684
/ Month

