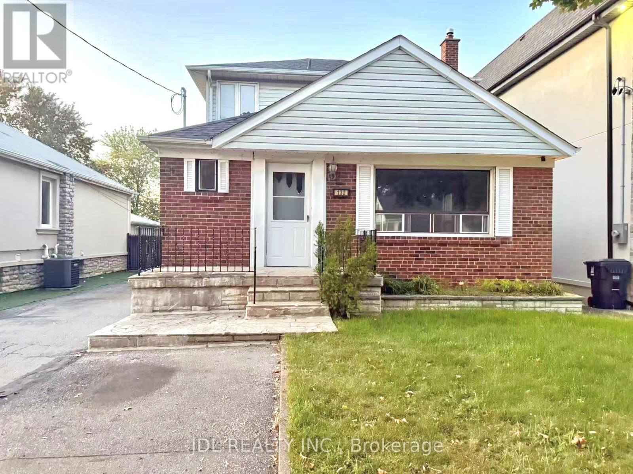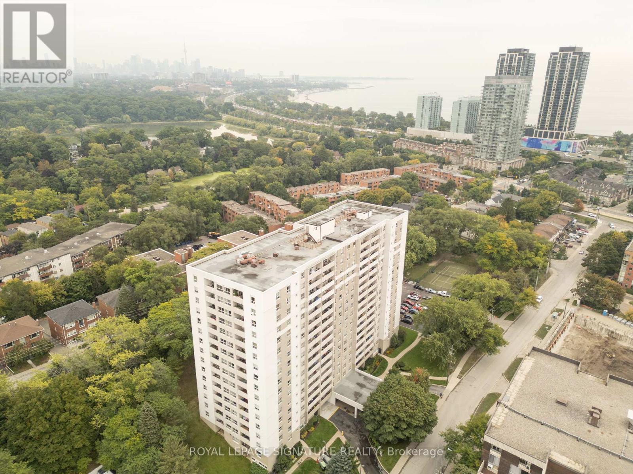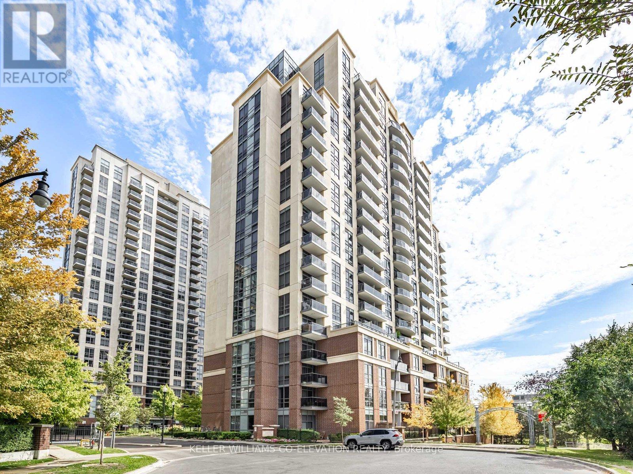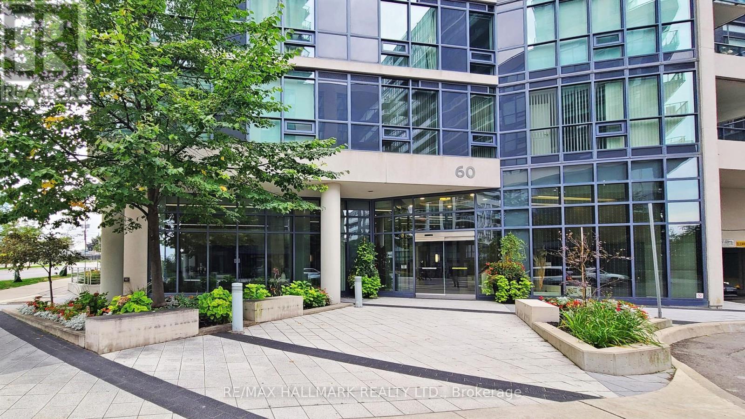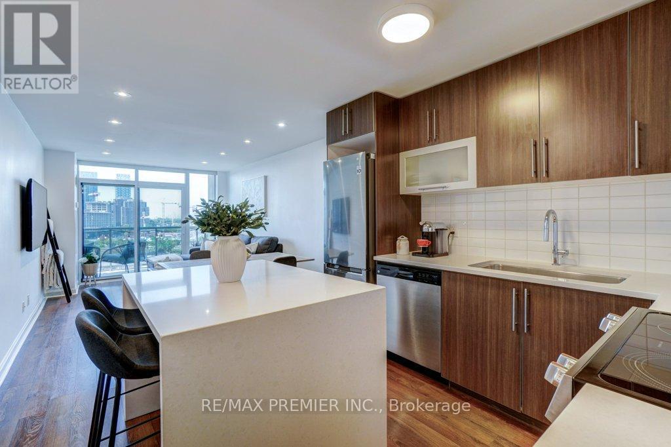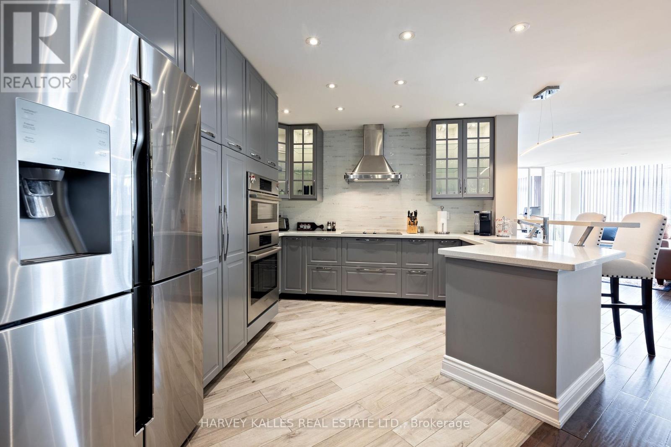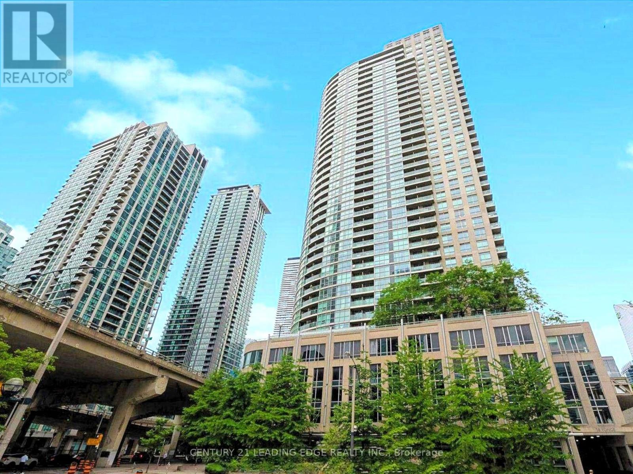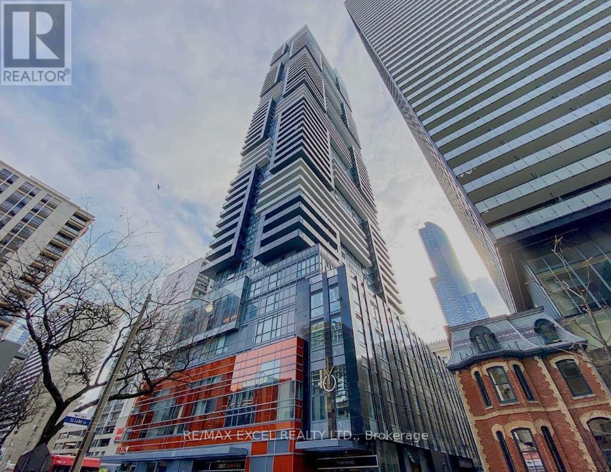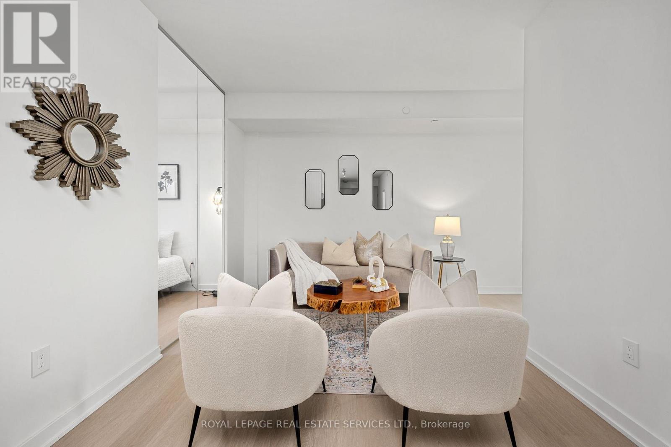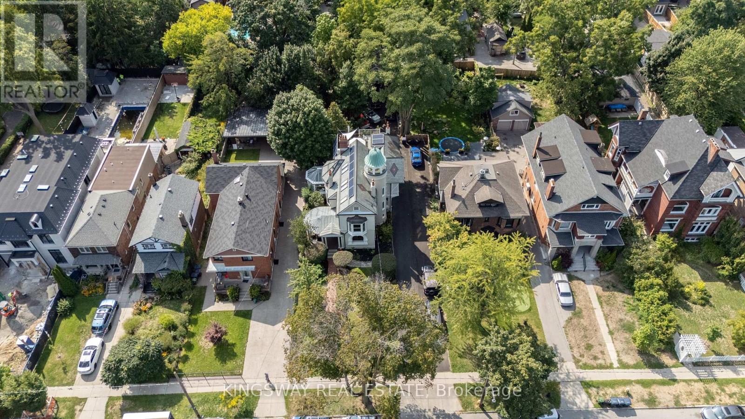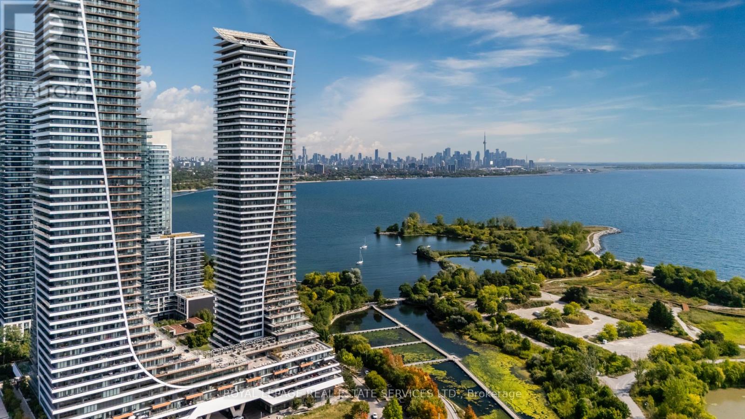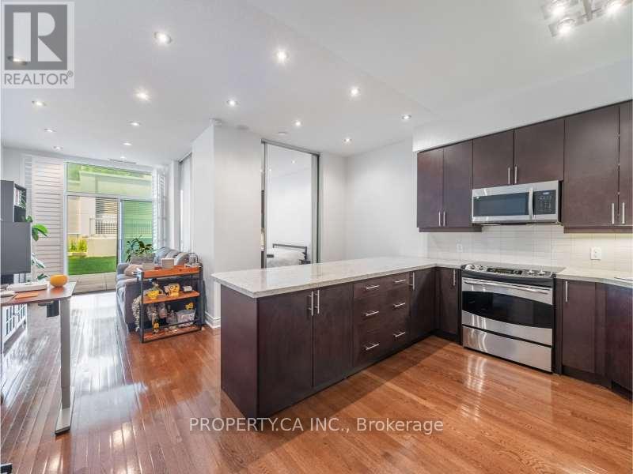
Highlights
Description
- Time on Housefulnew 19 hours
- Property typeSingle family
- Neighbourhood
- Median school Score
- Mortgage payment
Welcome to this oversized 1-bedroom suite, where indoor comfort meets exceptional outdoor living. This rare gem boasts an expansive 595 sq. ft. private terrace - a true urban oasis perfect for morning coffee, al fresco dinners, or relaxing under the stars with sweeping views of the waterfront. Inside, you'll find a thoughtfully designed layout featuring soaring 9-foot ceilings, hardwood floors, and a spacious open-concept flow that's both bright and inviting. It has been freshly painted throughout, so you can just move in and unpack! The entryway greets you with a large double closet for ample storage. At the heart of the home is a beautiful, generously sized kitchen, outfitted with sleek stainless steel appliances, granite countertops, and plenty of cabinetry, ideal for cooking, entertaining, or simply enjoying everyday life. The living area opens seamlessly onto your sprawling terrace, making this suite an entertainer's dream or the perfect peaceful retreat. Park Lake Residences is a very well-managed building, and all of the common areas have been recently renovated with beautiful finishes. As a bonus, the amenities (gym, yoga room, party room/dining room, and cards/billiards room) are all located on the same floor as the unit, just steps from the door. Located minutes from downtown and directly across from the lake, this unbeatable location offers the best of nature and city living. Step outside, and you're just 2 minutes to parks, beaches, and scenic trails. Enjoy weekend picnics at High Park, strolls along the Waterfront Trail, or shopping and dining in Bloor West Village - all just a short distance away. Transit, shops, and top neighbourhoods are within easy reach, making this a true lifestyle property. (id:63267)
Home overview
- Cooling Central air conditioning
- Heat source Natural gas
- Heat type Forced air
- # parking spaces 1
- Has garage (y/n) Yes
- # full baths 1
- # total bathrooms 1.0
- # of above grade bedrooms 1
- Flooring Hardwood
- Community features Pet restrictions
- Subdivision South parkdale
- Lot size (acres) 0.0
- Listing # W12326709
- Property sub type Single family residence
- Status Active
- Primary bedroom 4.37m X 2.46m
Level: Ground - Living room 3.45m X 2.54m
Level: Ground - Other 10.66m X 5.18m
Level: Ground - Kitchen 3.3m X 3.05m
Level: Ground - Dining room 2.08m X 5.11m
Level: Ground
- Listing source url Https://www.realtor.ca/real-estate/28695251/503-1910-lake-shore-boulevard-w-toronto-south-parkdale-south-parkdale
- Listing type identifier Idx

$-875
/ Month

