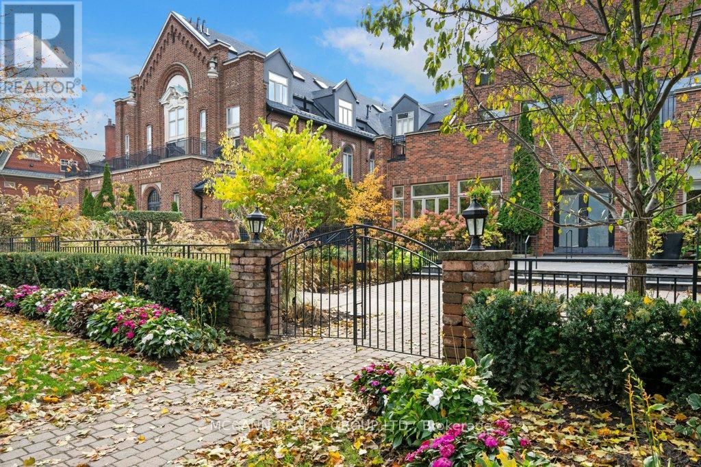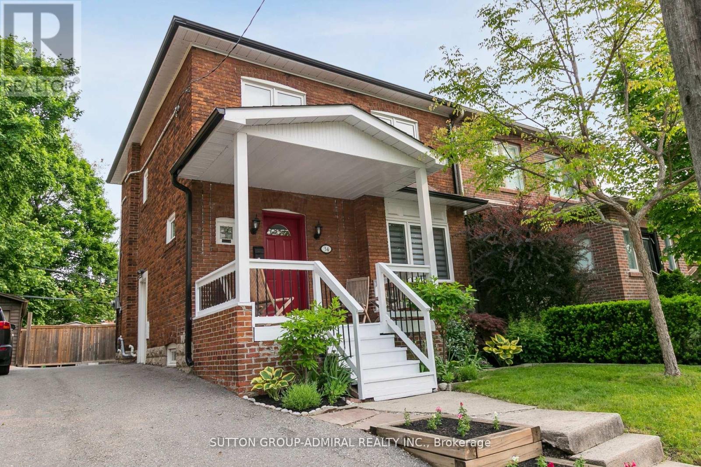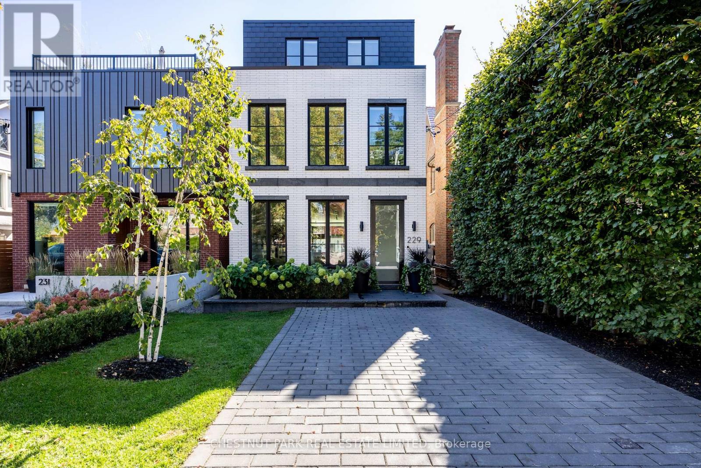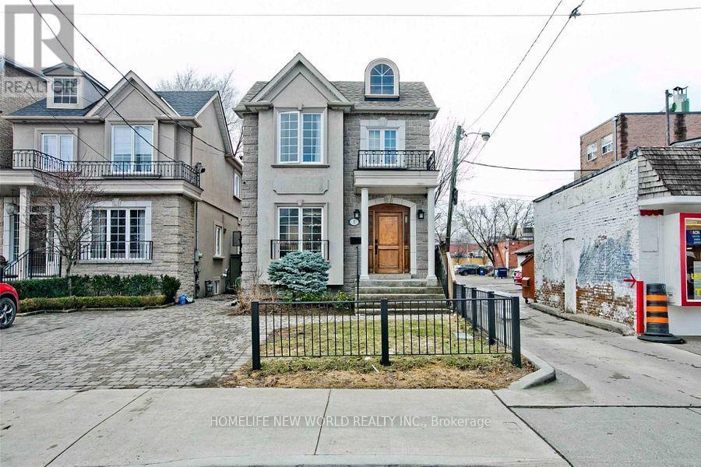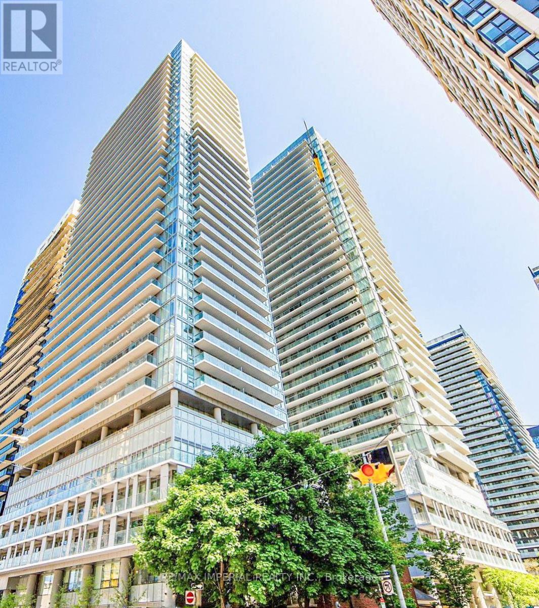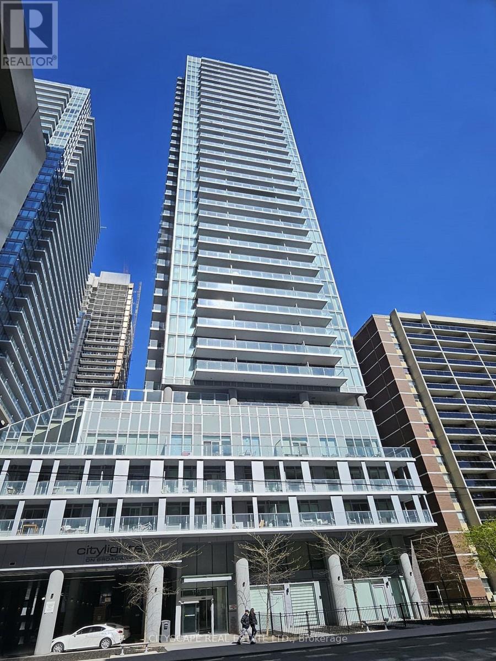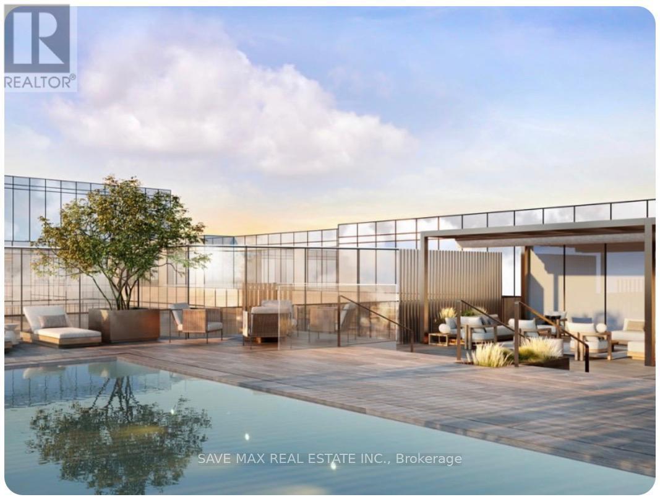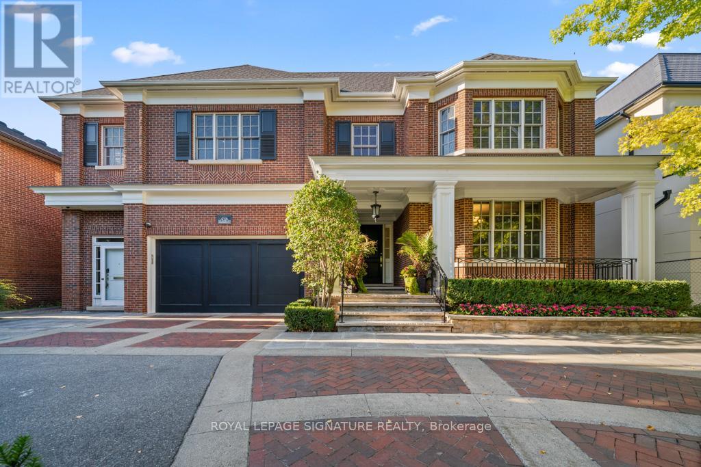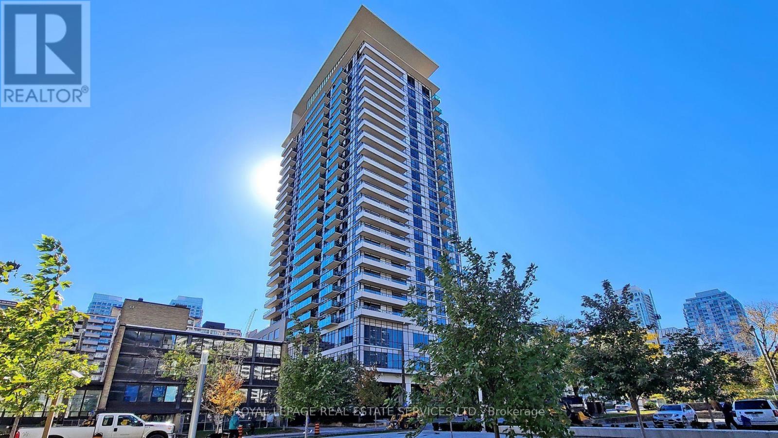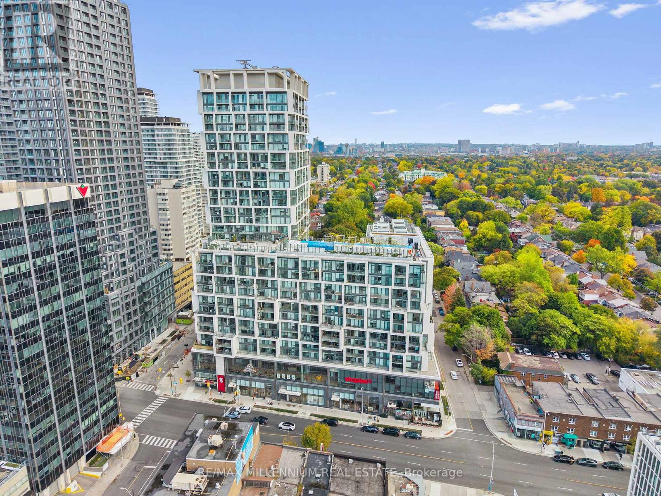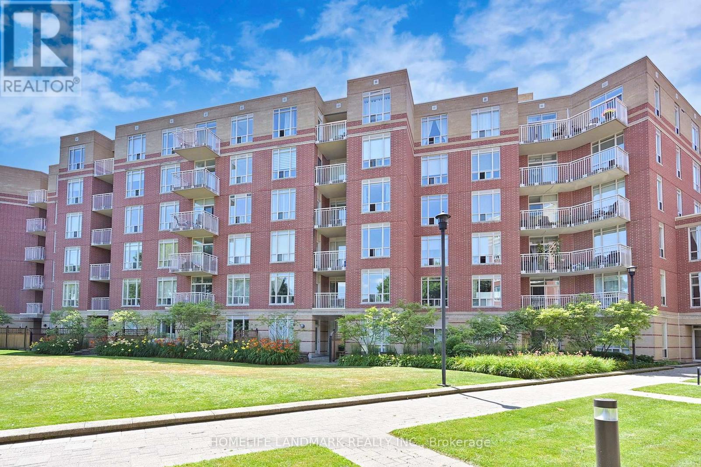- Houseful
- ON
- Toronto
- Lytton Park
- 193 Glenview Ave
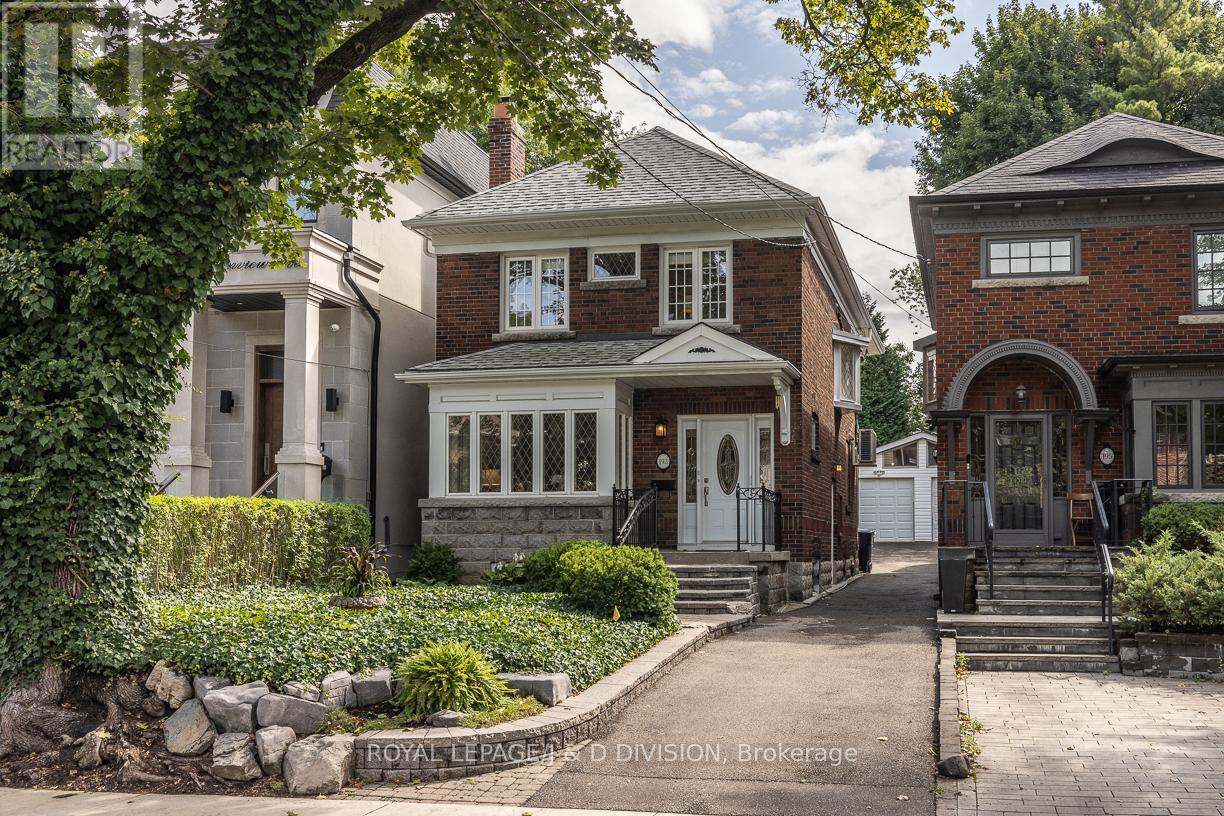
Highlights
Description
- Time on Houseful24 days
- Property typeSingle family
- Neighbourhood
- Median school Score
- Mortgage payment
Prime Lytton Park! Located on a family-friendly street, this 4-Bedroom detached home is move-in ready. A spacious main floor offers bright principal rooms with a fireplace. The updated galley kitchen is fully equipped with a breakfast island and opens into a family room addition. Glass sliding doors provide year-round garden views and open onto a pool-sized lot! Perfect for entertaining! The second level offers 4 bedrooms and 2 bathrooms. The lower level is complete with a 3-piece bathroom, a play / media room and ample storage. The new oversized garage offers storage, a workshop and an automatic garage door. Add your personal touches and enjoy years of memories. Just steps to JRR, Havergal College, St Clements School, Glenview and Lawrence Park Collegiate. Located near a beautiful ravine and just minutes to the TTC, this home is perfect for an active family. (id:63267)
Home overview
- Cooling Wall unit
- Sewer/ septic Sanitary sewer
- # total stories 2
- # parking spaces 1
- Has garage (y/n) Yes
- # full baths 2
- # half baths 1
- # total bathrooms 3.0
- # of above grade bedrooms 4
- Flooring Carpeted, bamboo
- Has fireplace (y/n) Yes
- Subdivision Lawrence park south
- Directions 1994594
- Lot size (acres) 0.0
- Listing # C12436722
- Property sub type Single family residence
- Status Active
- 2nd bedroom 3.48m X 2.77m
Level: 2nd - 4th bedroom 4.06m X 2.74m
Level: 2nd - Primary bedroom 5.03m X 3.58m
Level: 2nd - 3rd bedroom 4.09m X 2.57m
Level: 2nd - Media room 3.99m X 2.95m
Level: Lower - Kitchen 3.48m X 2.31m
Level: Main - Family room 5.44m X 3.96m
Level: Main - Dining room 4.29m X 3.63m
Level: Main - Living room 5.82m X 3.63m
Level: Main
- Listing source url Https://www.realtor.ca/real-estate/28934097/193-glenview-avenue-toronto-lawrence-park-south-lawrence-park-south
- Listing type identifier Idx

$-5,320
/ Month

