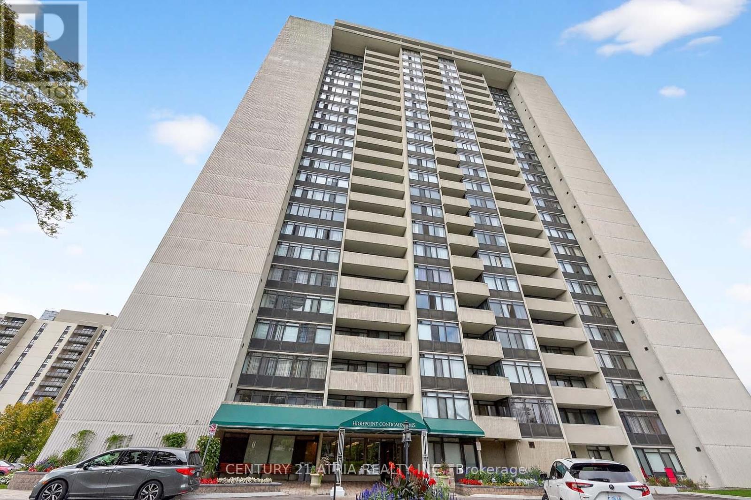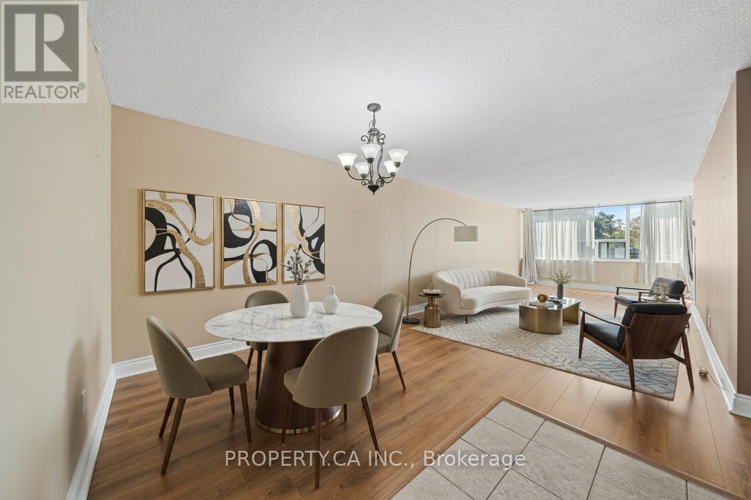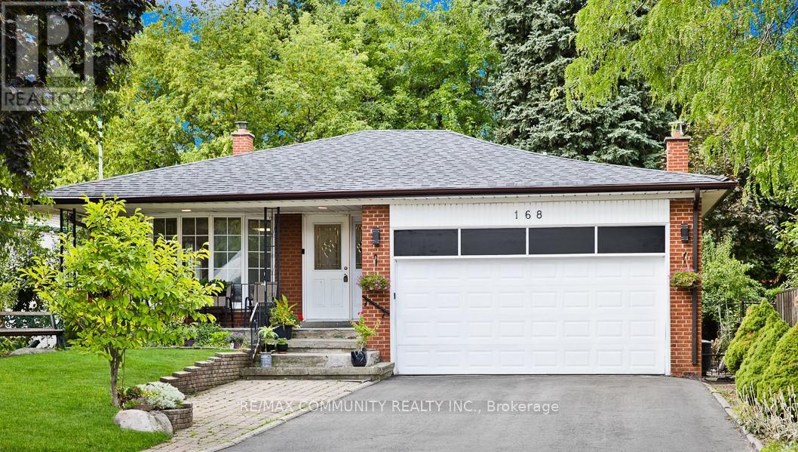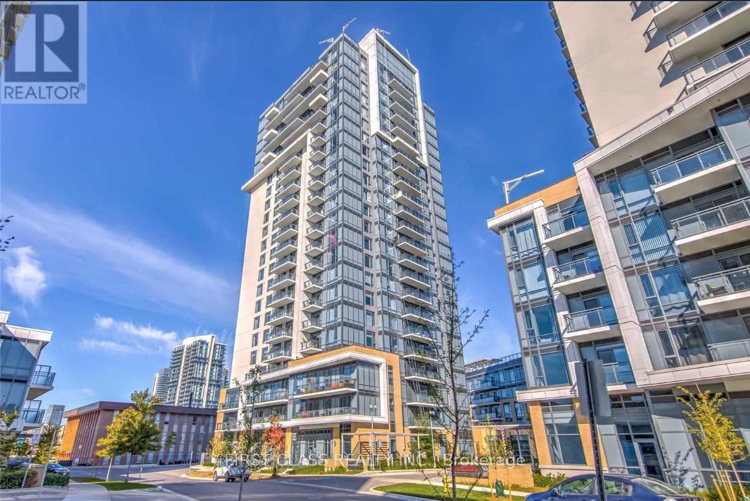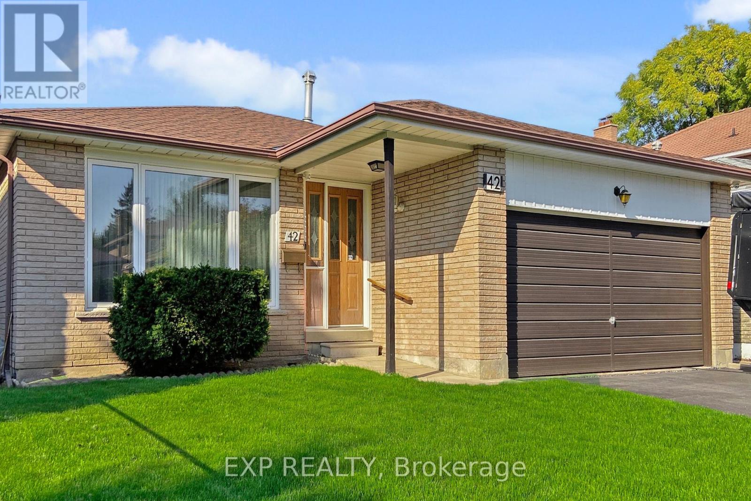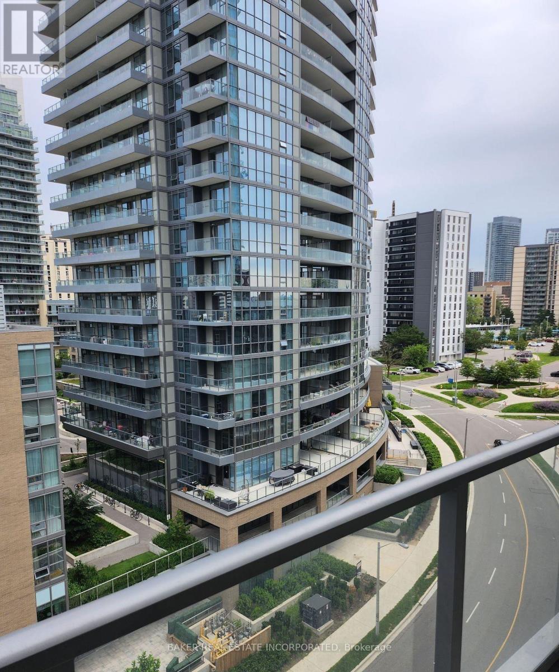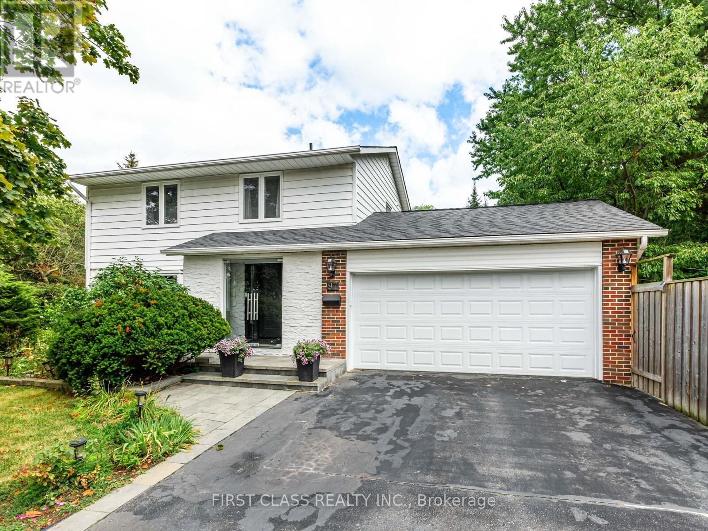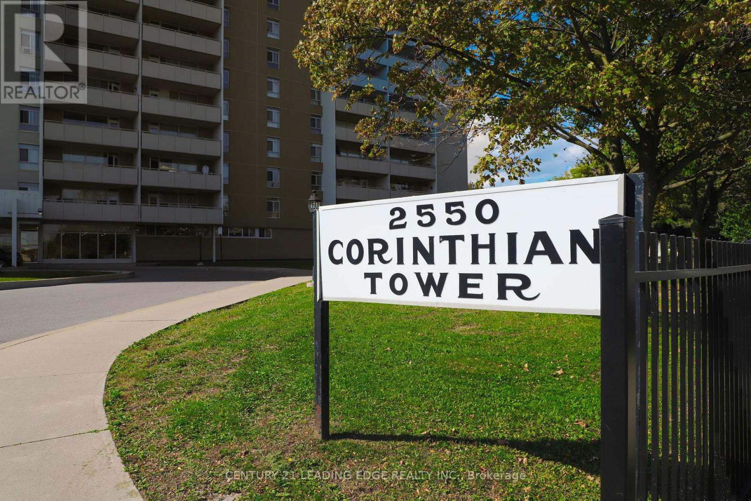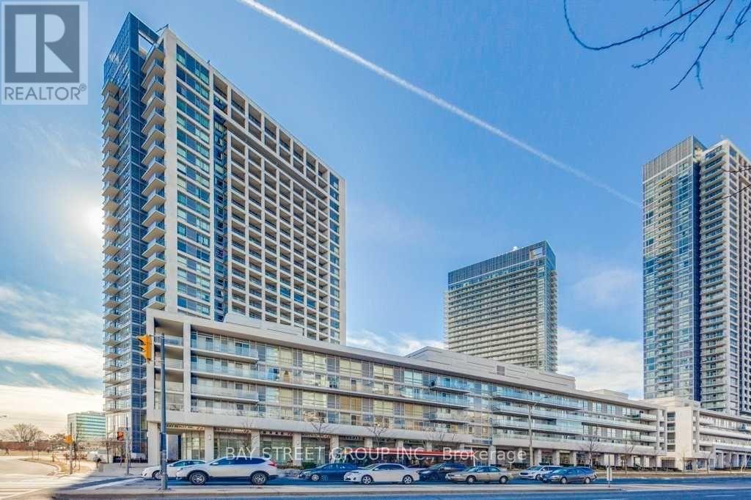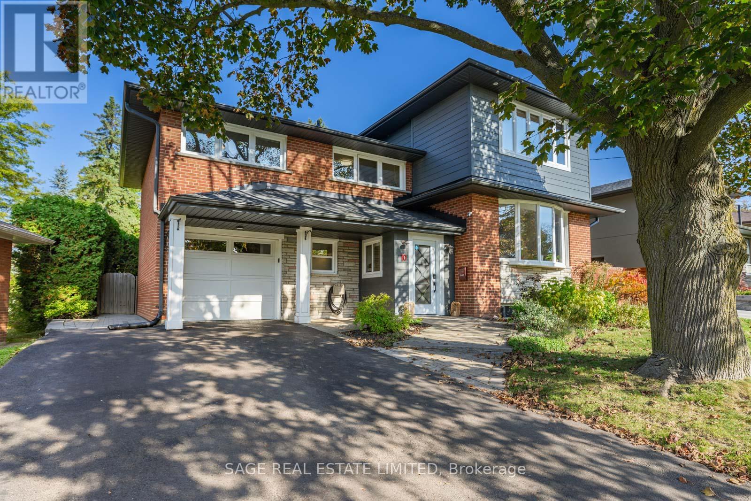- Houseful
- ON
- Toronto
- L'Amoreaux
- 194 Fairglen Ave
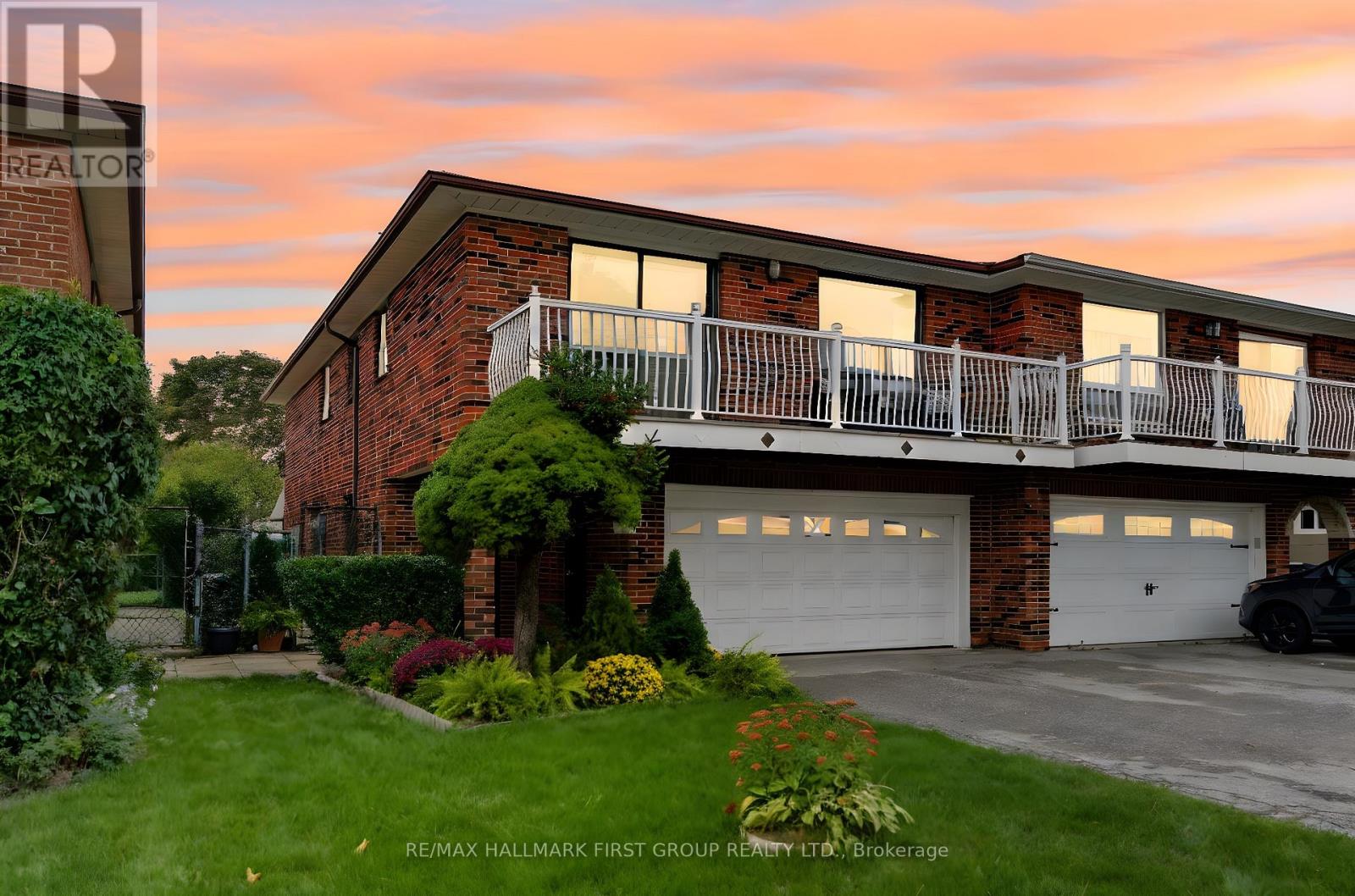
Highlights
Description
- Time on Housefulnew 7 hours
- Property typeSingle family
- StyleRaised bungalow
- Neighbourhood
- Median school Score
- Mortgage payment
Welcome to this beautifully updated raised bungalow offering over 2,000 sq. ft of above grade living space on a rare 30 x 150 ft lot in a very quiet, family-friendly neighbourhood! This modern home features sun-filled, open-concept living and dining spaces that are perfect for family living and entertaining, complemented by three large bedrooms and two full baths. Enjoy a fully renovated main-floor kitchen and bathrooms, a sleek new staircase, modern hardwood flooring, and fresh paint throughout. The above-grade lower level, with large windows and separate entrance, is ideal for an in-law suite, multigenerational living, or separate income space. Step outside to a spacious, family-sized backyard with a large patio, perfect for summer entertaining or weekend BBQs. Practical upgrades add peace of mind, including an ESA-certified electrical panel and EV-charger rough-in. Steps to top schools; Sir John A. Macdonald CI, Fairglen JPS (Fraser-Institute highly rated), and J.B. Tyrell SPS and enjoy quick access to major routes (401, DVP, 404), shopping, restaurants, parks, and transit. This home blends style, space, and flexibility in a setting you'll love. Don't Miss This Rare Opportunity! (id:63267)
Home overview
- Cooling Central air conditioning
- Heat source Natural gas
- Heat type Forced air
- Sewer/ septic Sanitary sewer
- # total stories 1
- # parking spaces 7
- Has garage (y/n) Yes
- # full baths 2
- # total bathrooms 2.0
- # of above grade bedrooms 3
- Flooring Hardwood, porcelain tile
- Community features School bus
- Subdivision L'amoreaux
- Lot size (acres) 0.0
- Listing # E12452756
- Property sub type Single family residence
- Status Active
- Family room 3.29m X 6.73m
Level: Ground - Bathroom 3.54m X 2.36m
Level: Ground - Kitchen 3.64m X 3.02m
Level: Ground - Dining room 3.12m X 2.89m
Level: Main - 2nd bedroom 2.73m X 3.72m
Level: Main - Living room 3.82m X 6.08m
Level: Main - Primary bedroom 4.1m X 3.73m
Level: Main - Kitchen 3.02m X 4.62m
Level: Main - 3rd bedroom 3.02m X 2.99m
Level: Main - Bathroom 2.68m X 2.2m
Level: Main
- Listing source url Https://www.realtor.ca/real-estate/28968340/194-fairglen-avenue-toronto-lamoreaux-lamoreaux
- Listing type identifier Idx

$-2,851
/ Month

