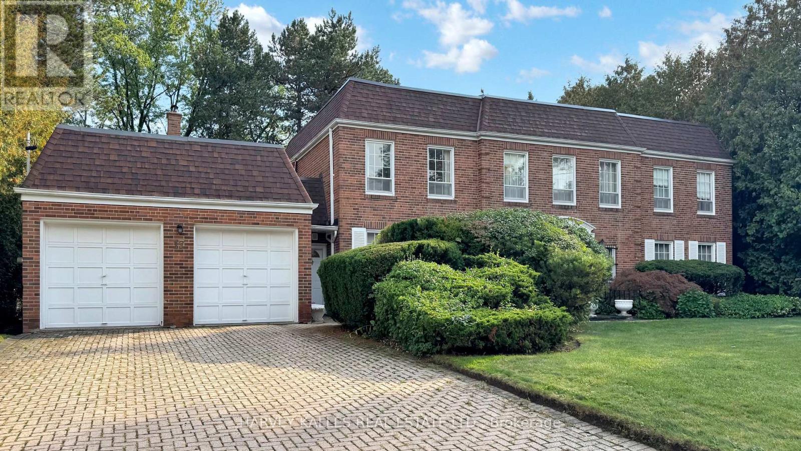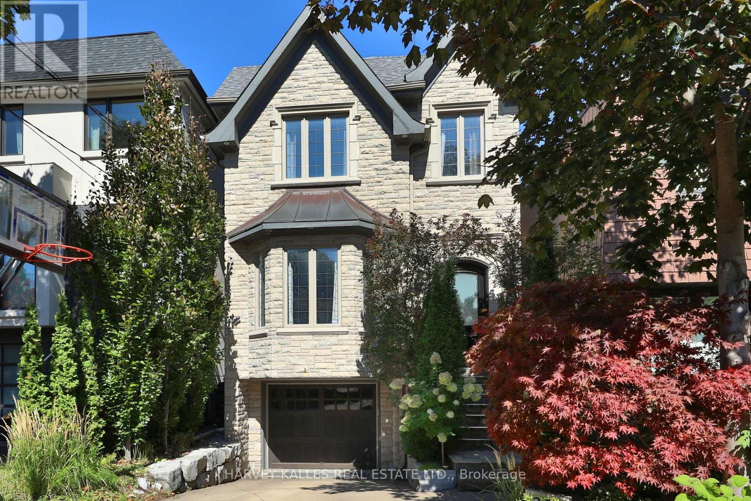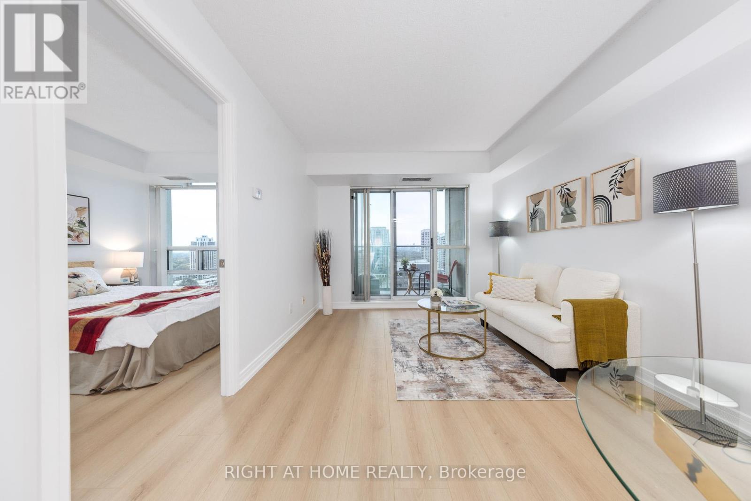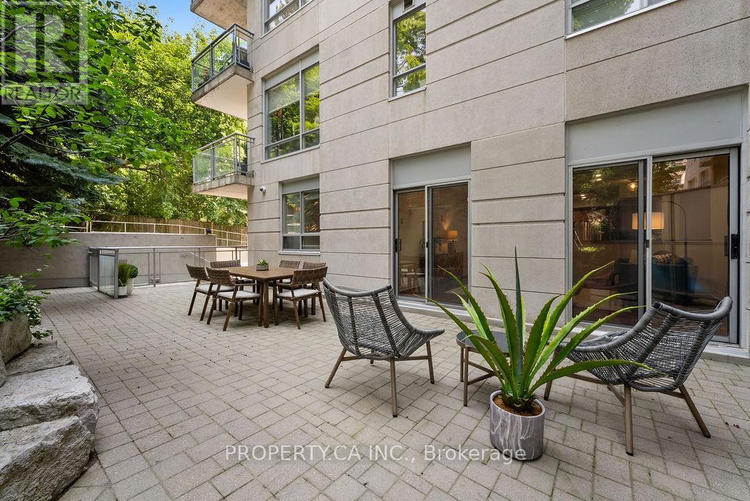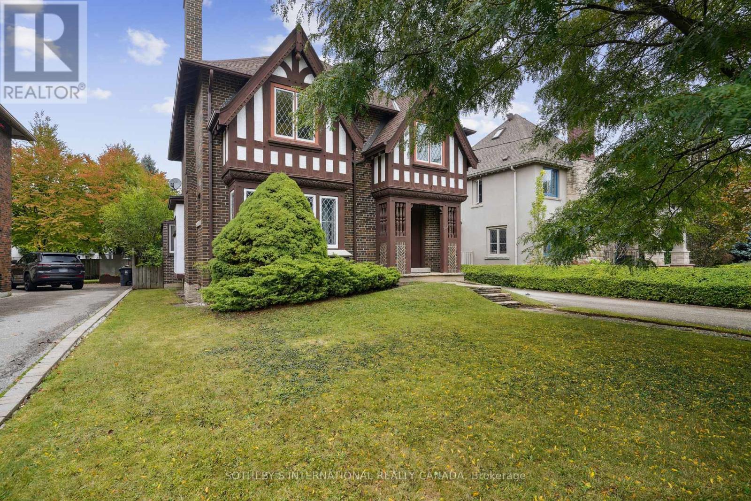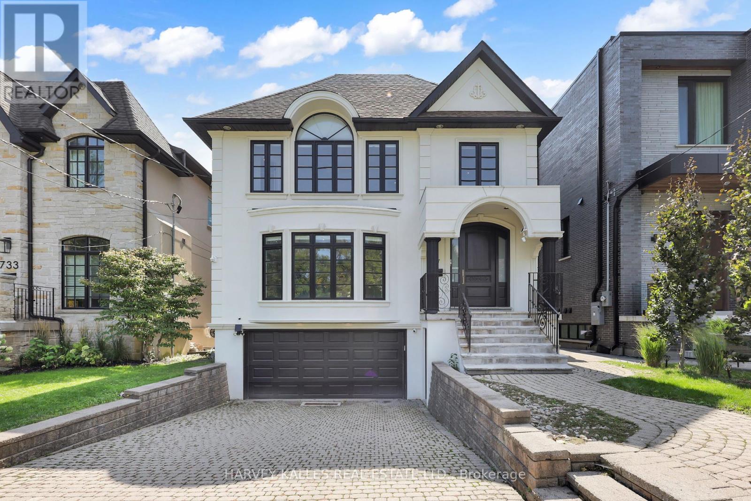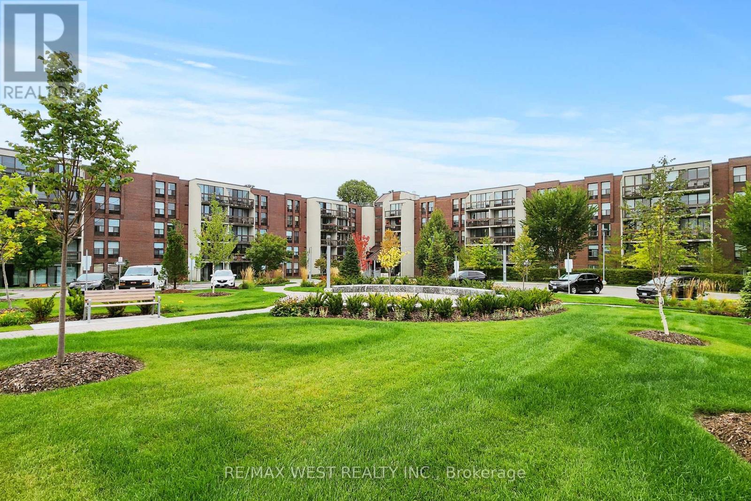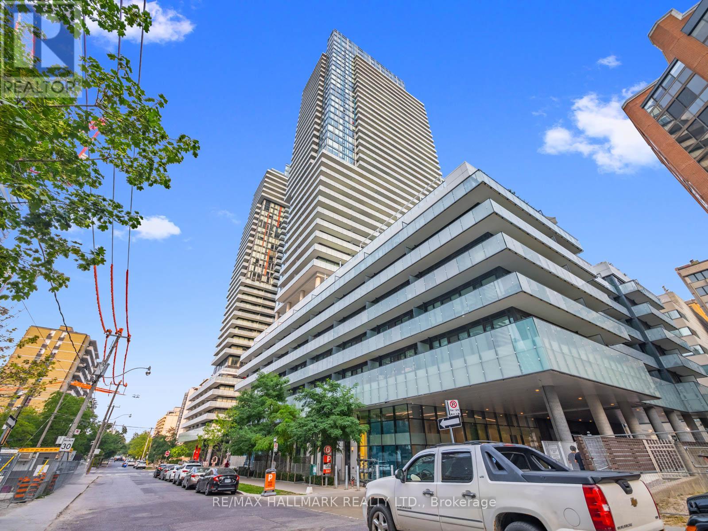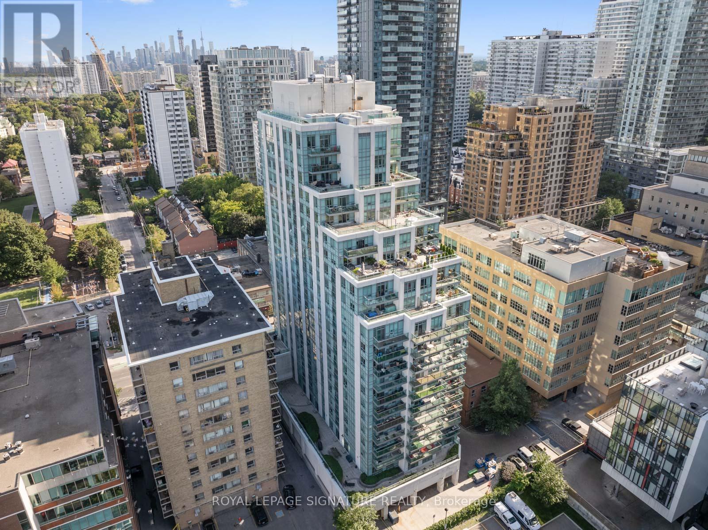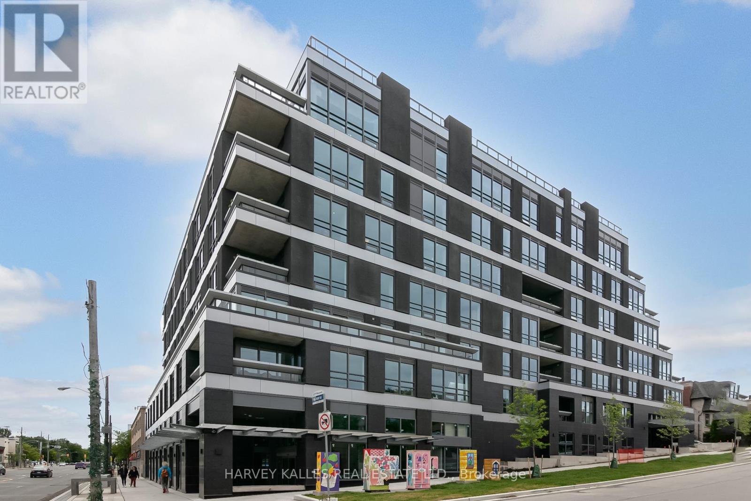- Houseful
- ON
- Toronto
- Teddington Park
- 194 Snowdon Ave
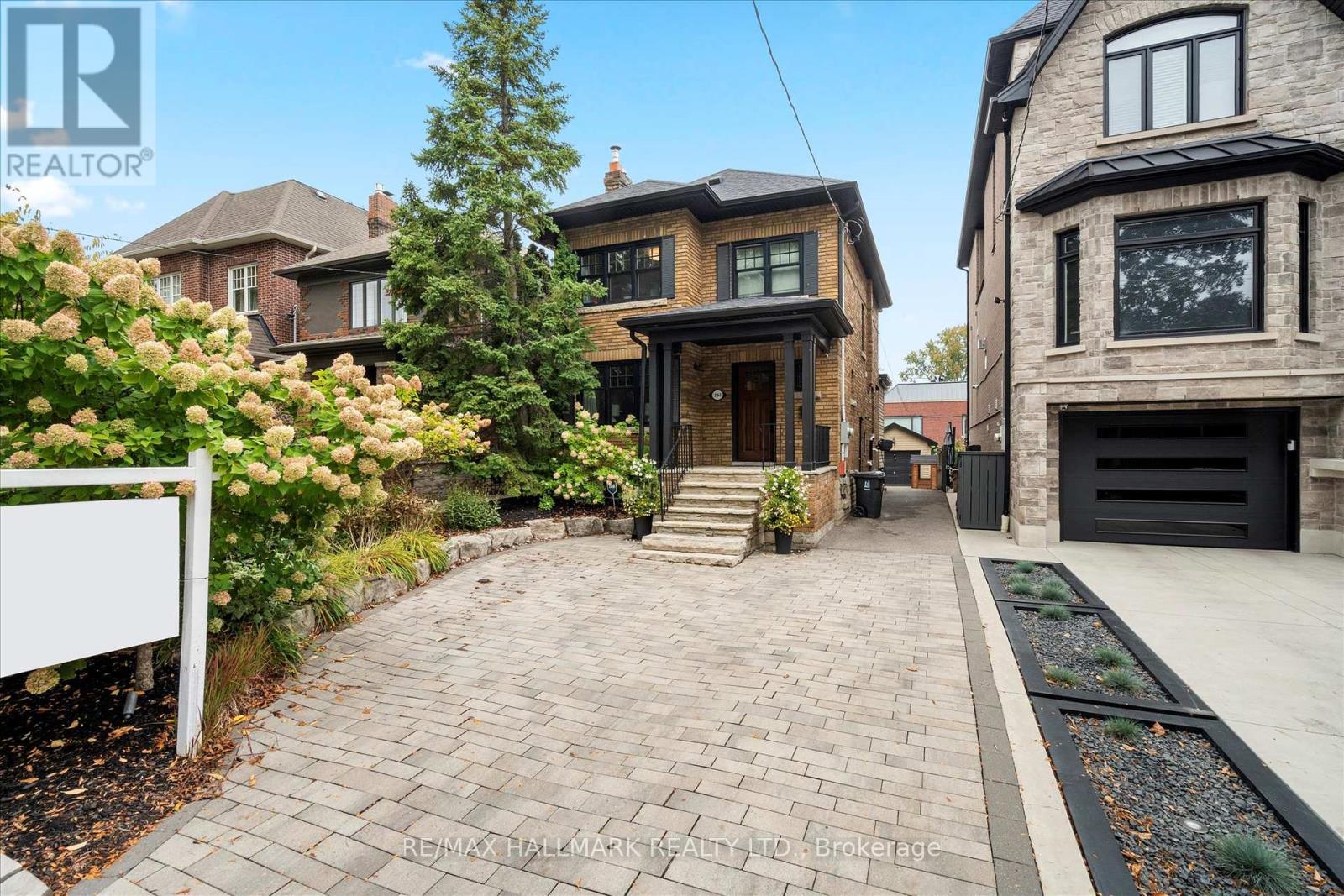
Highlights
This home is
163%
Time on Houseful
2 hours
School rated
7.1/10
Toronto
11.67%
Description
- Time on Housefulnew 2 hours
- Property typeSingle family
- Neighbourhood
- Median school Score
- Mortgage payment
Welcome to 194 Snowdon Ave in coveted Teddington Park. This elegant detached home features 3+1 bedrooms, 4 bathrooms, and sun-filled principal rooms with hardwood floors. The modern kitchen with stone counters and stainless steel appliances opens to a private backyard retreat with a custom built deck. Upstairs, serene bedrooms include a primary with spa-inspired ensuite. The finished lower level adds a flexible rec/office space and guest suite with full bath. A detached garage plus parking for 3 cars provides ample convenience. Ideally located near Yonge , subway, shops, cafés, top schools, Rosedale Golf Club, and The Granite Club. (id:63267)
Home overview
Amenities / Utilities
- Cooling Central air conditioning
- Heat source Natural gas
- Heat type Forced air
- Sewer/ septic Sanitary sewer
Exterior
- # total stories 2
- Fencing Fenced yard
- # parking spaces 3
- Has garage (y/n) Yes
Interior
- # full baths 3
- # half baths 1
- # total bathrooms 4.0
- # of above grade bedrooms 4
- Flooring Hardwood, carpeted, tile
Location
- Subdivision Lawrence park north
- Directions 1618129
Overview
- Lot size (acres) 0.0
- Listing # C12427482
- Property sub type Single family residence
- Status Active
Rooms Information
metric
- 2nd bedroom 3.68m X 3.64m
Level: 2nd - Primary bedroom 6.64m X 4.05m
Level: 2nd - 3rd bedroom 3.14m X 2.22m
Level: 2nd - Bedroom 3.04m X 2.78m
Level: Basement - Recreational room / games room 5.71m X 4.39m
Level: Basement - Laundry 2.41m X 1.83m
Level: Basement - Family room 3.23m X 2.93m
Level: Main - Living room 4.7m X 3.78m
Level: Main - Kitchen 4.61m X 2.87m
Level: Main - Dining room 5.52m X 3.17m
Level: Main
SOA_HOUSEKEEPING_ATTRS
- Listing source url Https://www.realtor.ca/real-estate/28914703/194-snowdon-avenue-toronto-lawrence-park-north-lawrence-park-north
- Listing type identifier Idx
The Home Overview listing data and Property Description above are provided by the Canadian Real Estate Association (CREA). All other information is provided by Houseful and its affiliates.

Lock your rate with RBC pre-approval
Mortgage rate is for illustrative purposes only. Please check RBC.com/mortgages for the current mortgage rates
$-6,653
/ Month25 Years fixed, 20% down payment, % interest
$
$
$
%
$
%

Schedule a viewing
No obligation or purchase necessary, cancel at any time

