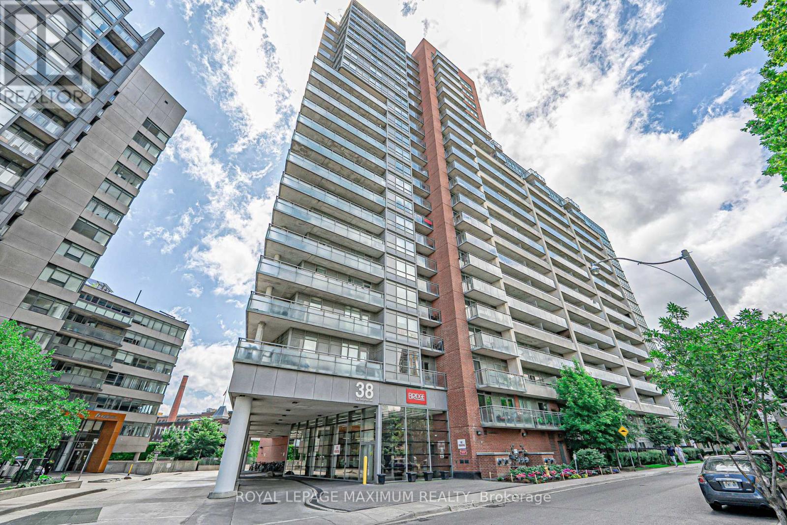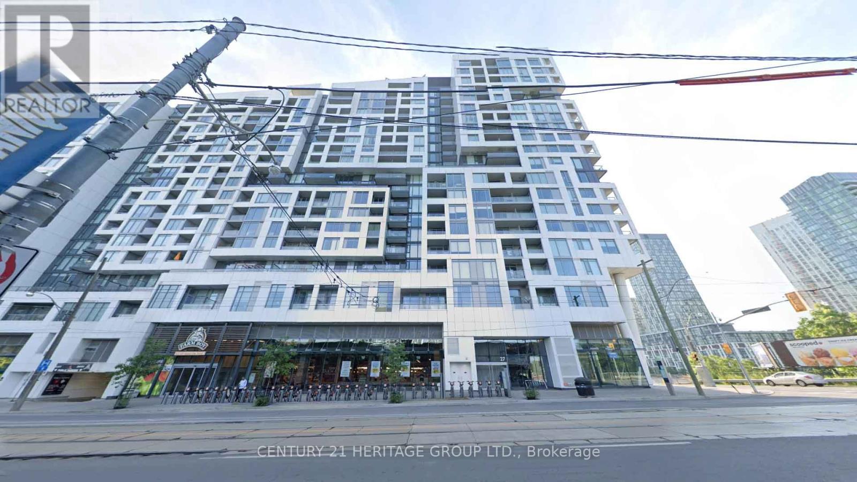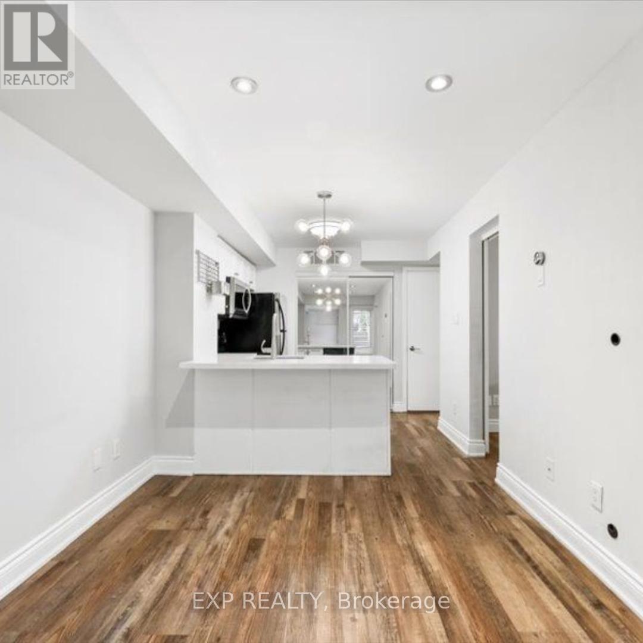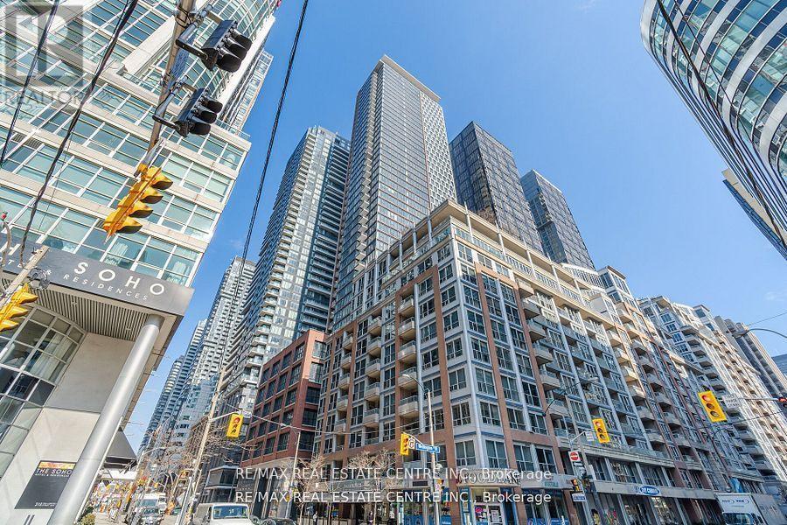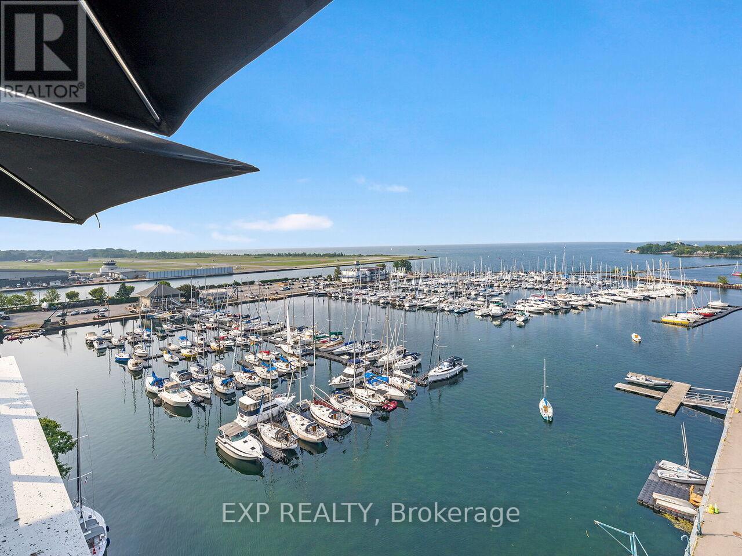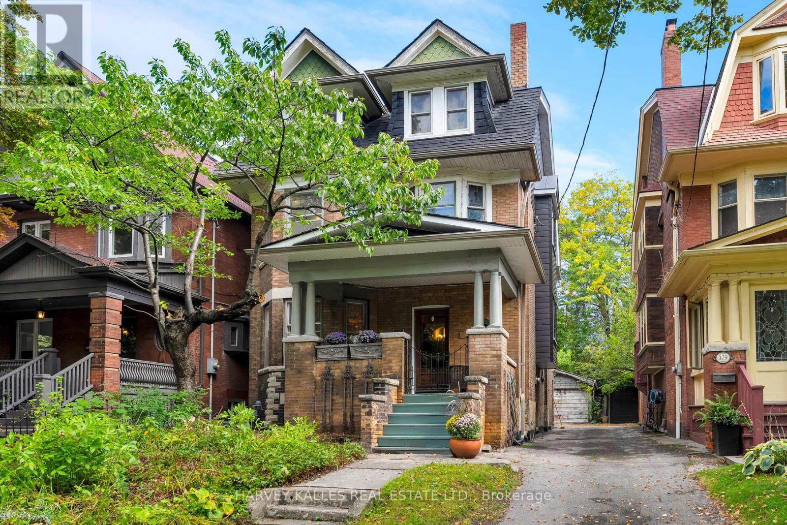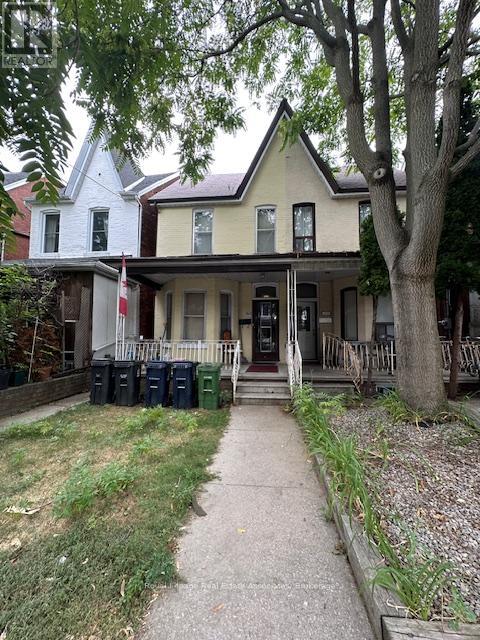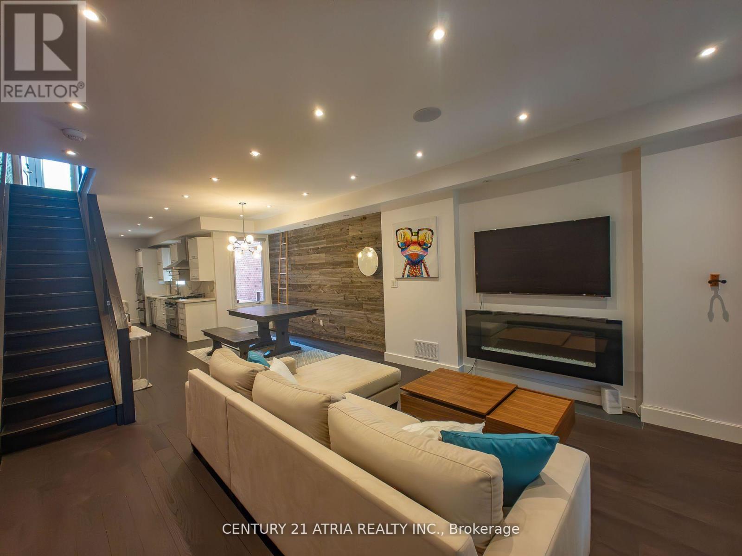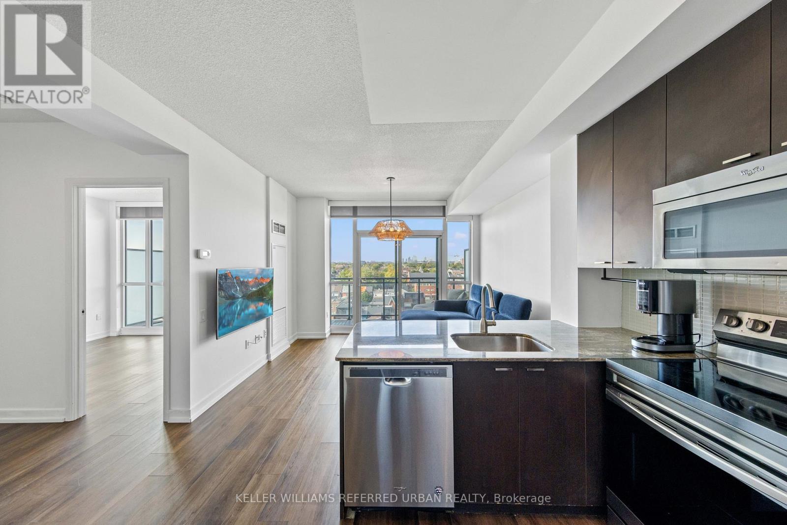- Houseful
- ON
- Toronto
- Little Portugal
- 195-197 Dovercourt Rd
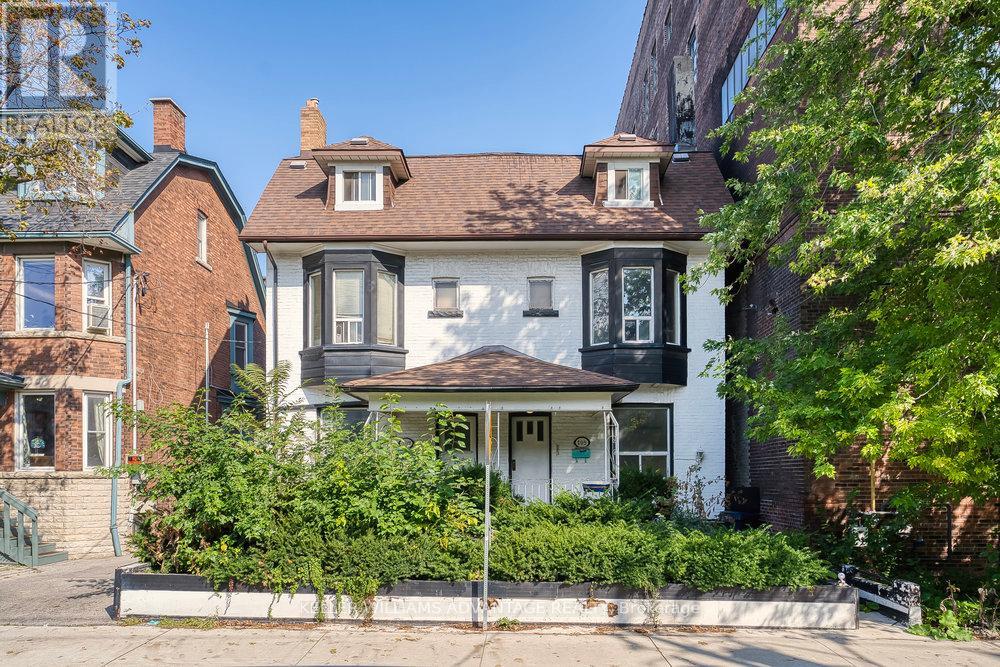
Highlights
Description
- Time on Housefulnew 4 hours
- Property typeSingle family
- Neighbourhood
- Median school Score
- Mortgage payment
Massive potential! This versatile building on tranquil, tree-lined Dovercourt Road is perfectly situated in the heart of Trinity-Bellwoods, and is mere steps from the prime strip of Ossington Avenue between Dundas and Queen Streets. Two adjacent homes currently containing six units in total - three in each address - and with further potential to create eight units by converting the basements. Each spacious unit contains an eat-in kitchen, a four-piece bathroom, and large, bright living areas and bedrooms with hardwood flooring. The enclosed rear cantina has huge redevelopment potential as laneway or garden suites (feasibility report available). Property could also be converted into a large, double-lot, single-family home, or semi-detached family home with multiple rental units to help offset costs. Highly desirable family-friendly area with unbeatable conveniences. Easy access to multiple transit routes and to the city's hippest restaurants, bars and boutiques. The best of Toronto will be at your doorstep! (id:63267)
Home overview
- Heat source Natural gas
- Heat type Forced air
- Sewer/ septic Sanitary sewer
- # total stories 2
- # parking spaces 2
- Has garage (y/n) Yes
- # full baths 6
- # half baths 1
- # total bathrooms 7.0
- # of above grade bedrooms 7
- Flooring Hardwood, tile
- Community features Community centre
- Subdivision Trinity-bellwoods
- Lot size (acres) 0.0
- Listing # C12433317
- Property sub type Single family residence
- Status Active
- Bathroom 3m X 1.47m
Level: 2nd - Bedroom 3m X 3.61m
Level: 2nd - Bedroom 4.7m X 3.58m
Level: 2nd - Kitchen 4.67m X 348m
Level: 3rd - Bedroom 4.67m X 3.48m
Level: 3rd - Bathroom 3.02m X 1.19m
Level: 3rd - Bathroom 3m X 1.58m
Level: Basement - Bathroom 0.61m X 1.91m
Level: Basement - Cold room 3.33m X 2.23m
Level: Basement - Recreational room / games room 6.19m X 2.95m
Level: Main - Bedroom 3.61m X 3.38m
Level: Main - Recreational room / games room 9.07m X 3.48m
Level: Main - Kitchen 4.62m X 2.91m
Level: Main - Living room 3.05m X 3.4m
Level: Main
- Listing source url Https://www.realtor.ca/real-estate/28927487/195-197-dovercourt-road-toronto-trinity-bellwoods-trinity-bellwoods
- Listing type identifier Idx

$-7,333
/ Month

