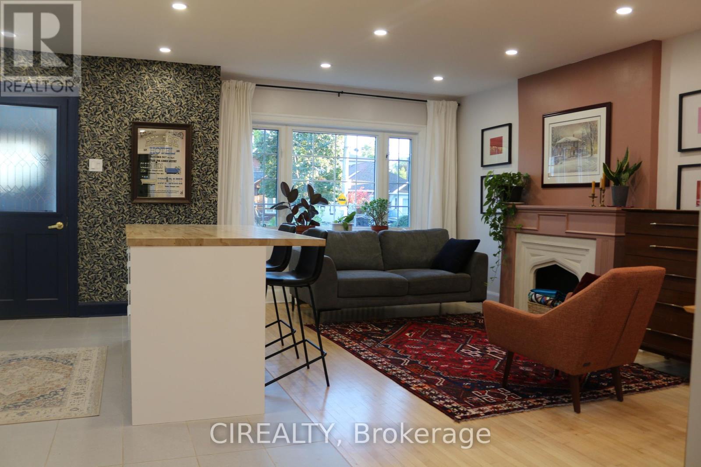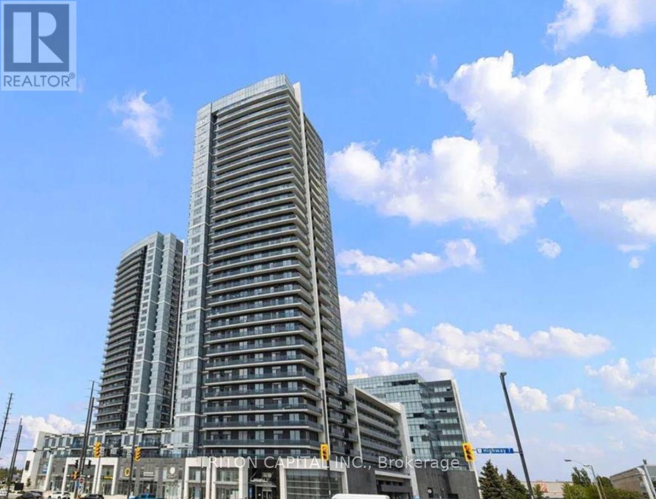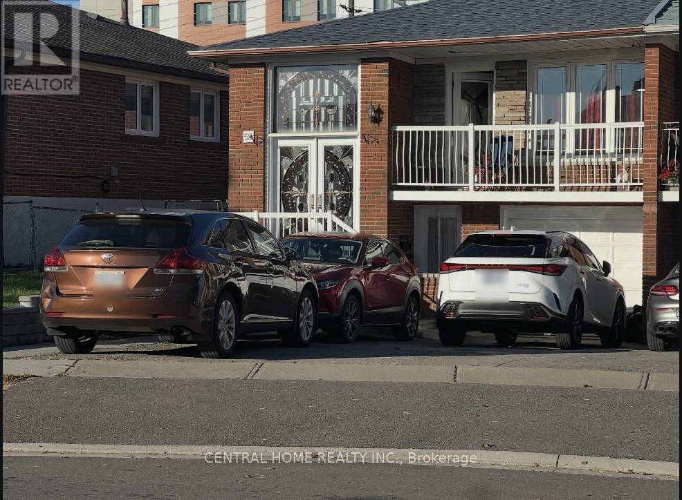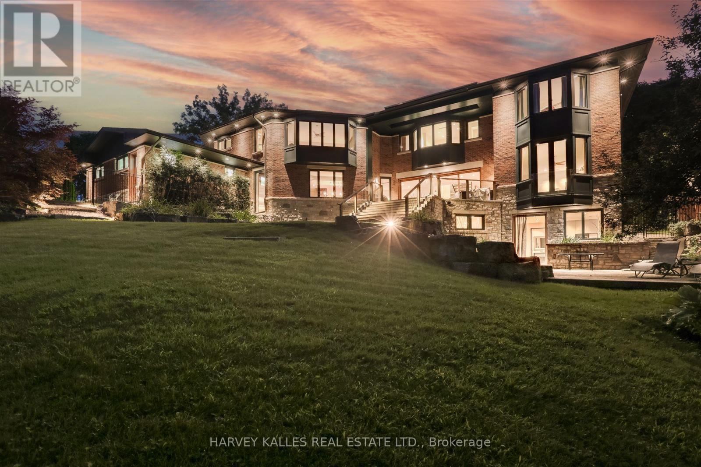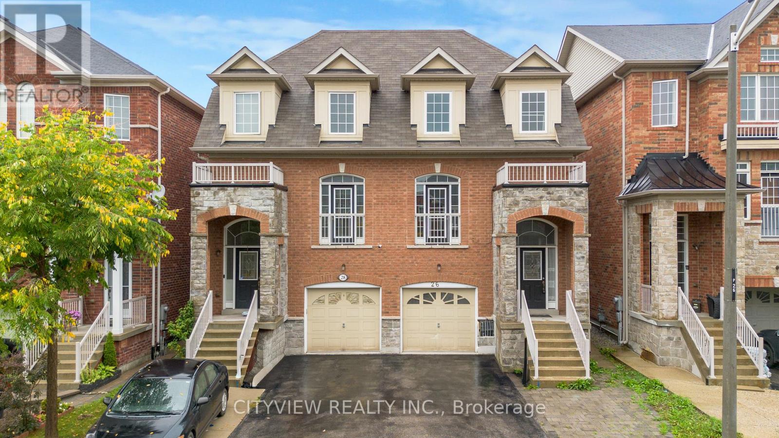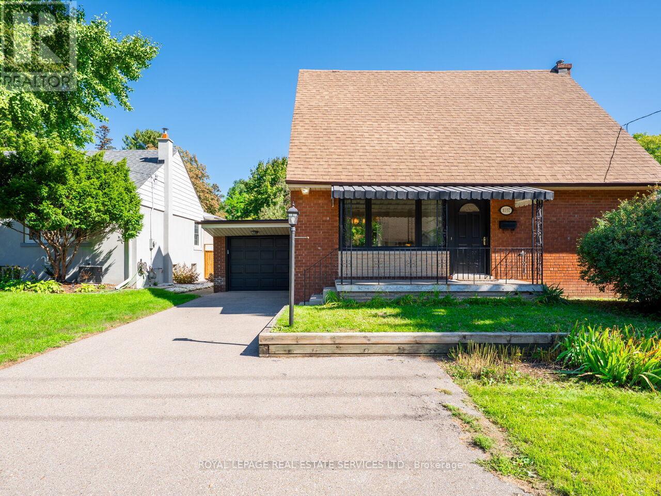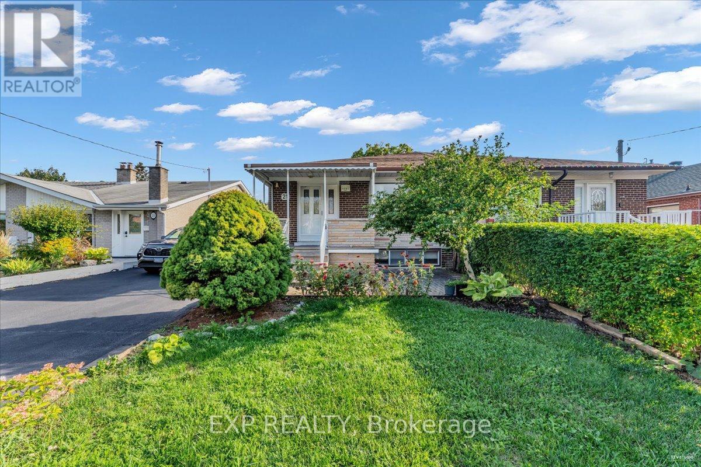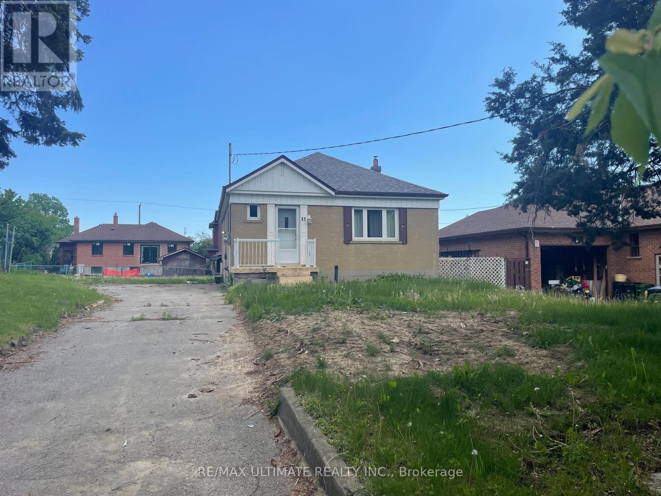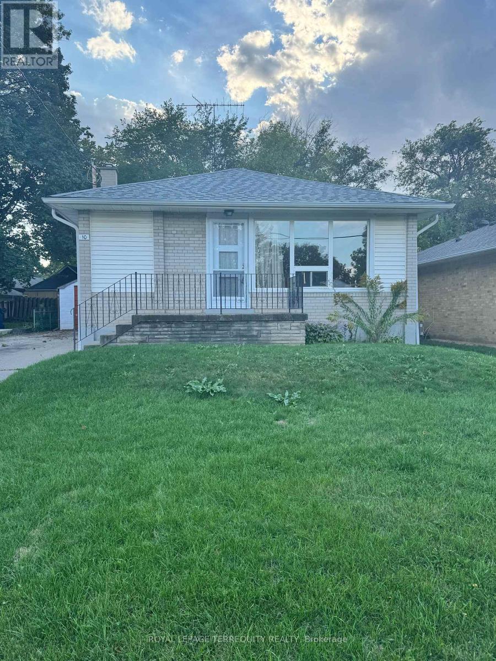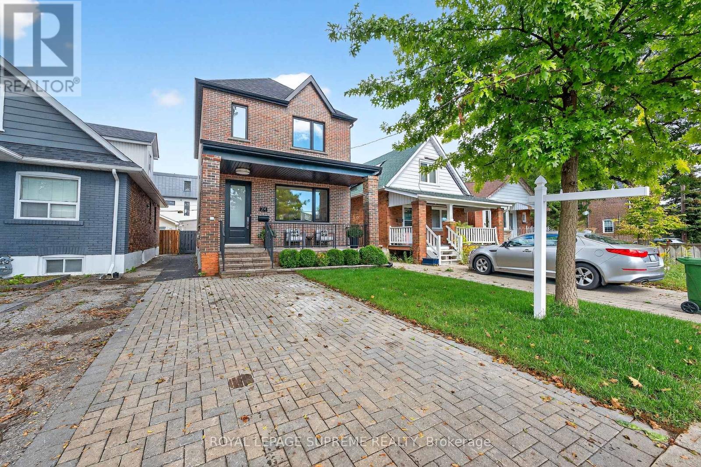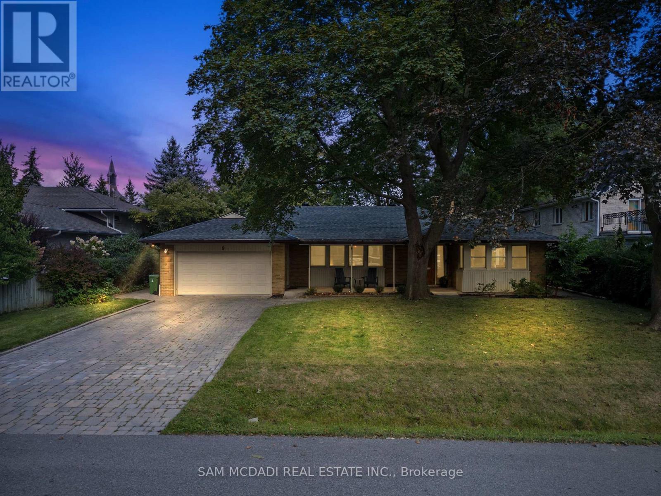- Houseful
- ON
- Toronto
- Kipling Heights
- 195 Clearbrooke Cir
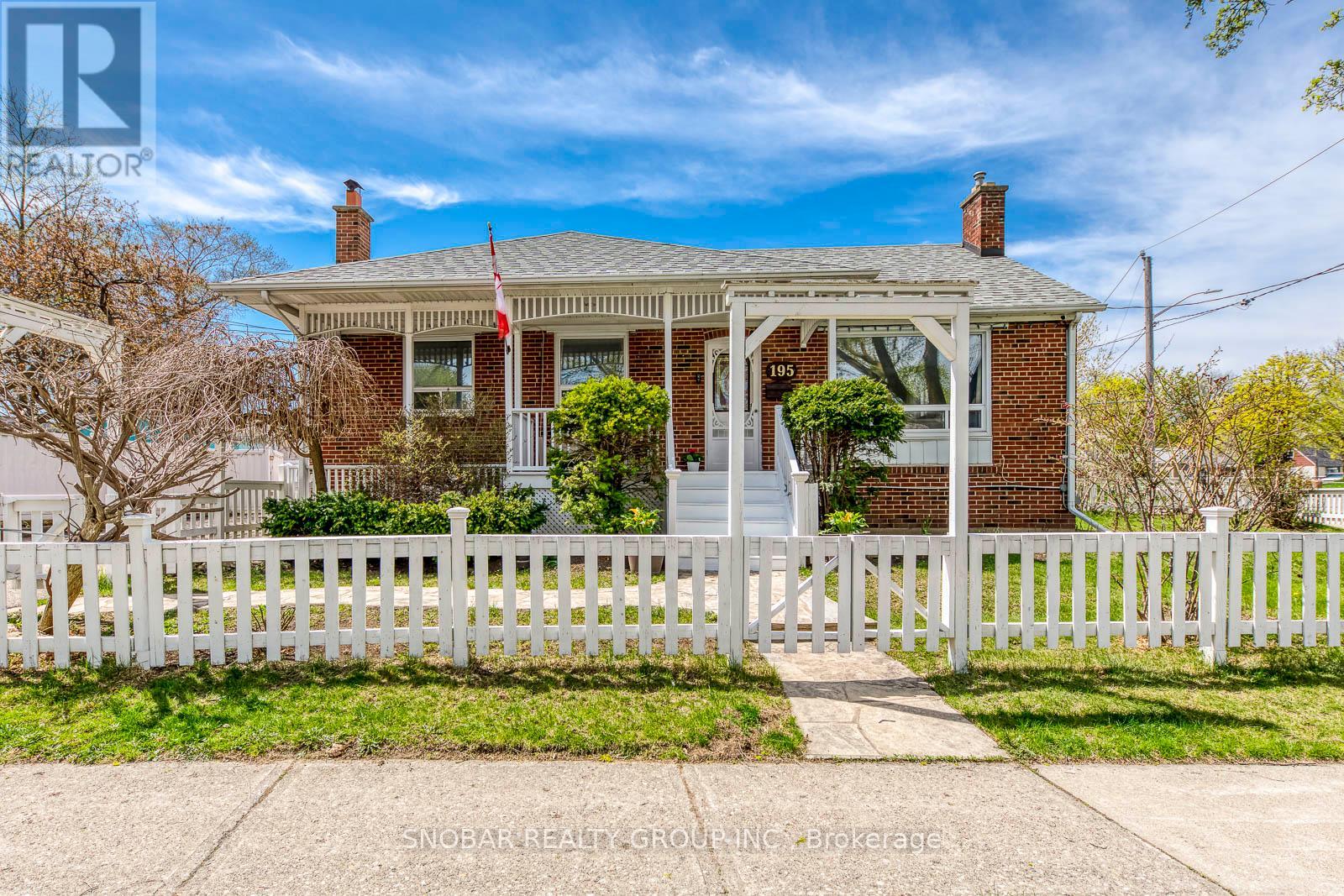
Highlights
Description
- Time on Housefulnew 10 hours
- Property typeSingle family
- StyleBungalow
- Neighbourhood
- Median school Score
- Mortgage payment
Welcome to 195 Clearbrooke Circle! Come see this updated bungalow, originally a 3-bedroom home featuring 2 kitchens, 2 bathrooms, and a separate entrance to the basement perfect for extended family or potential rental income. Nestled in a quiet, family-friendly neighbourhood, this home offers a charming front porch and a fully fenced backyard for outdoor enjoyment. Conveniently located close to schools, parks, TTC, and shopping. Show and Sell! 100 Amp Breakers, GFCI outlets, Sump Pump, Roof(2015), Hardwood Floors(2023), New Lennox AC, Upgraded attic Insulation, New Energy Star Rated Basement Windows, 6 HD 360 Degree Coverage Day/Night Vision Camera System, HD Doorbell Camera, Exterior Motion Detector Lights, Upgraded Bathroom Accessories, Window Armour UV Blocking Windows and Doors Film and Double Private Parking. (id:63267)
Home overview
- Cooling Central air conditioning
- Heat source Natural gas
- Heat type Forced air
- Sewer/ septic Sanitary sewer
- # total stories 1
- # parking spaces 2
- # full baths 2
- # total bathrooms 2.0
- # of above grade bedrooms 4
- Flooring Concrete, hardwood, ceramic, tile, laminate
- Subdivision Rexdale-kipling
- Directions 2131154
- Lot size (acres) 0.0
- Listing # W12115588
- Property sub type Single family residence
- Status Active
- Kitchen 2.65m X 1.54m
Level: Basement - Laundry 2.95m X 2.54m
Level: Basement - Living room 6.53m X 4.28m
Level: Basement - 4th bedroom 2.63m X 2.45m
Level: Basement - 3rd bedroom 3.63m X 2.26m
Level: Main - Dining room 4.43m X 2.39m
Level: Main - Living room 3.75m X 3.53m
Level: Main - 2nd bedroom 3.71m X 3.38m
Level: Main - Primary bedroom 3.53m X 3.3m
Level: Main - Kitchen 2.98m X 2.11m
Level: Main
- Listing source url Https://www.realtor.ca/real-estate/28241740/195-clearbrooke-circle-toronto-rexdale-kipling-rexdale-kipling
- Listing type identifier Idx

$-2,664
/ Month

