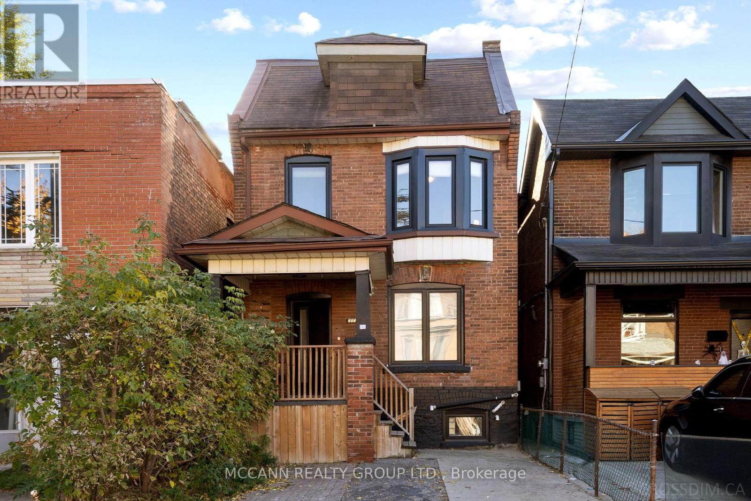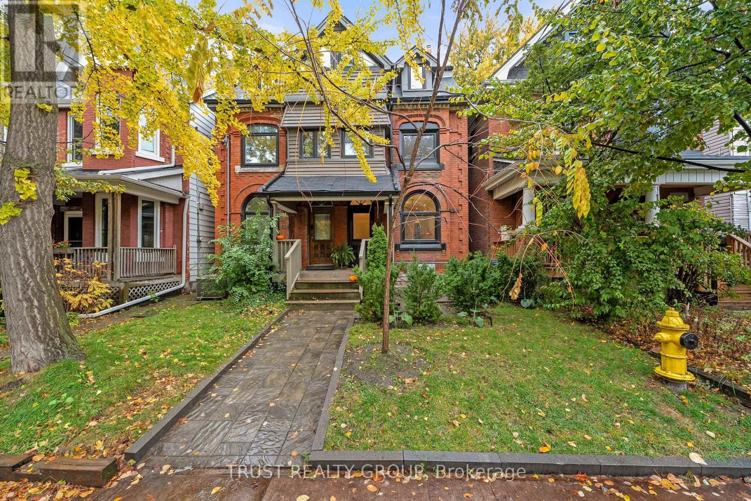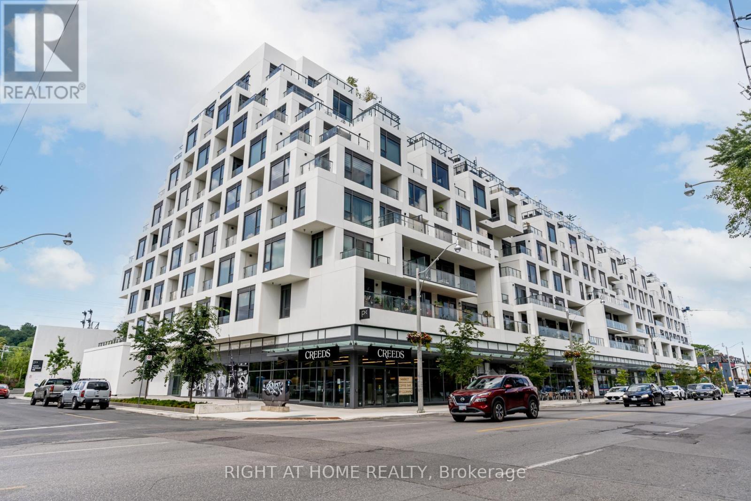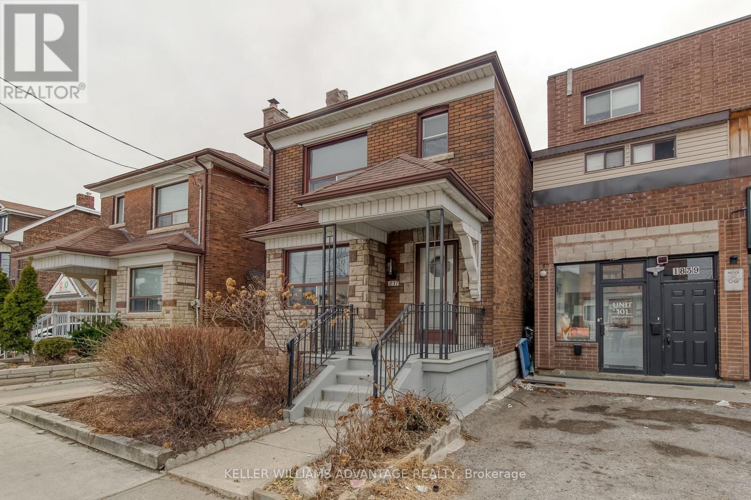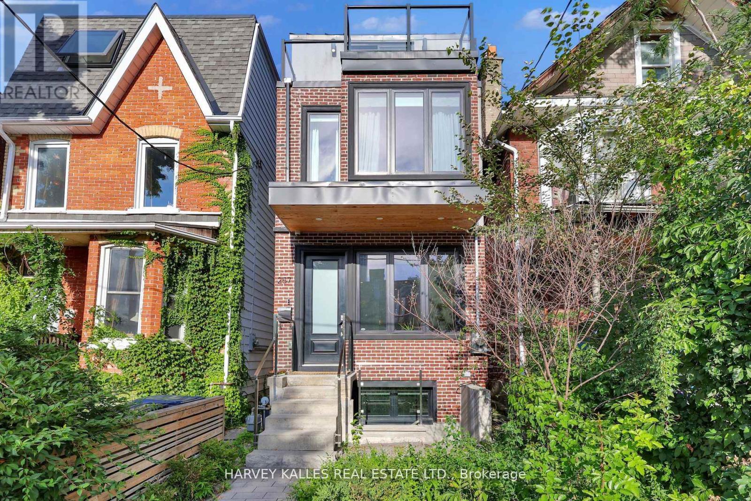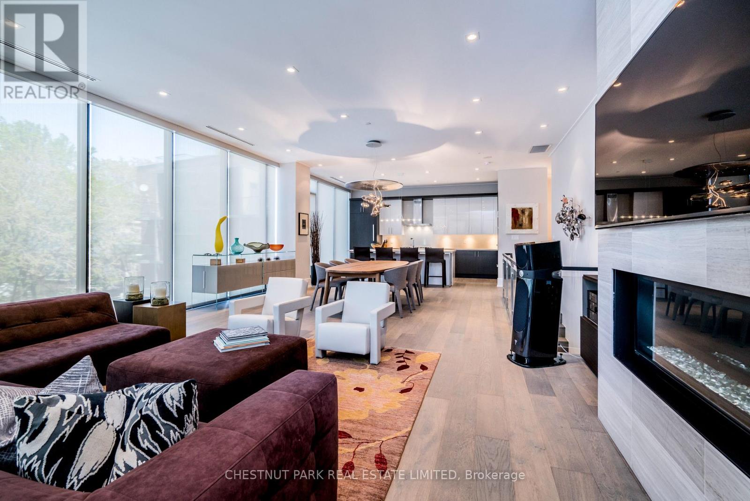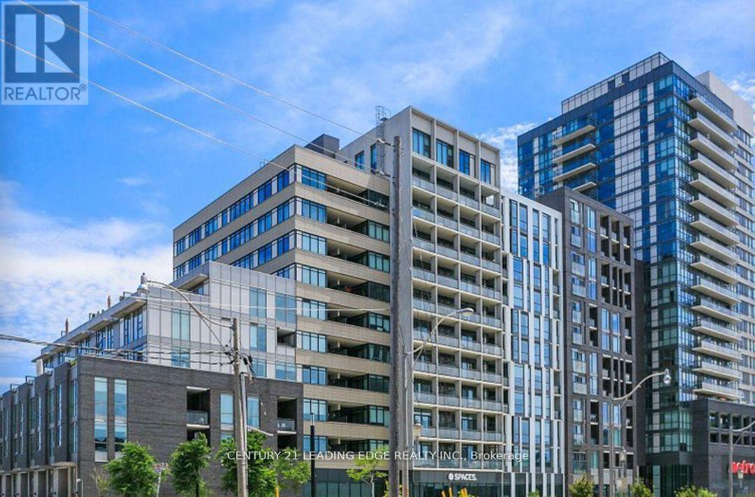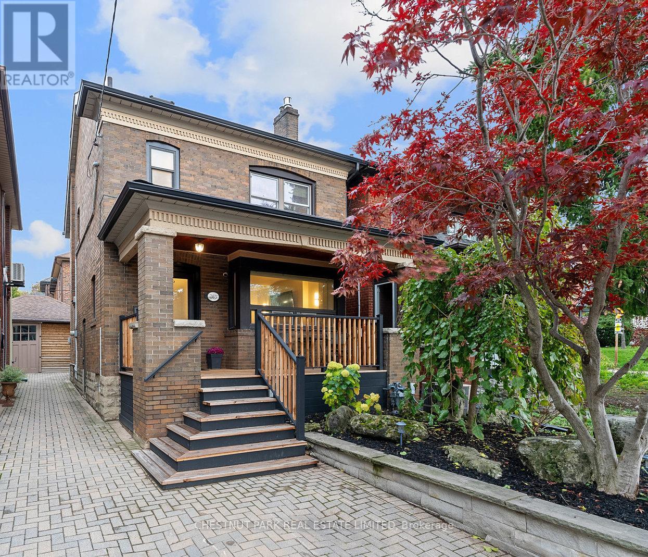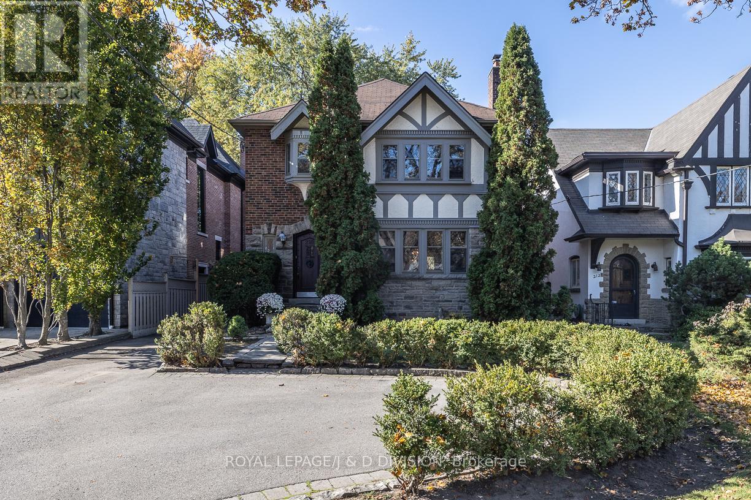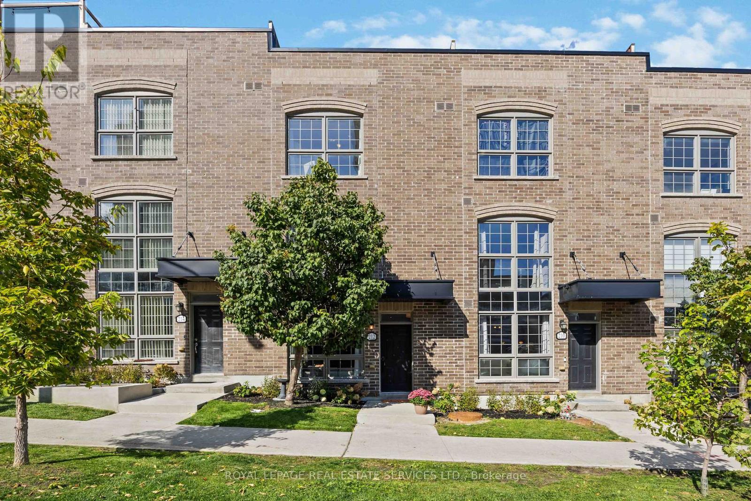- Houseful
- ON
- Toronto
- Dovercourt Park
- 195 Hallam St
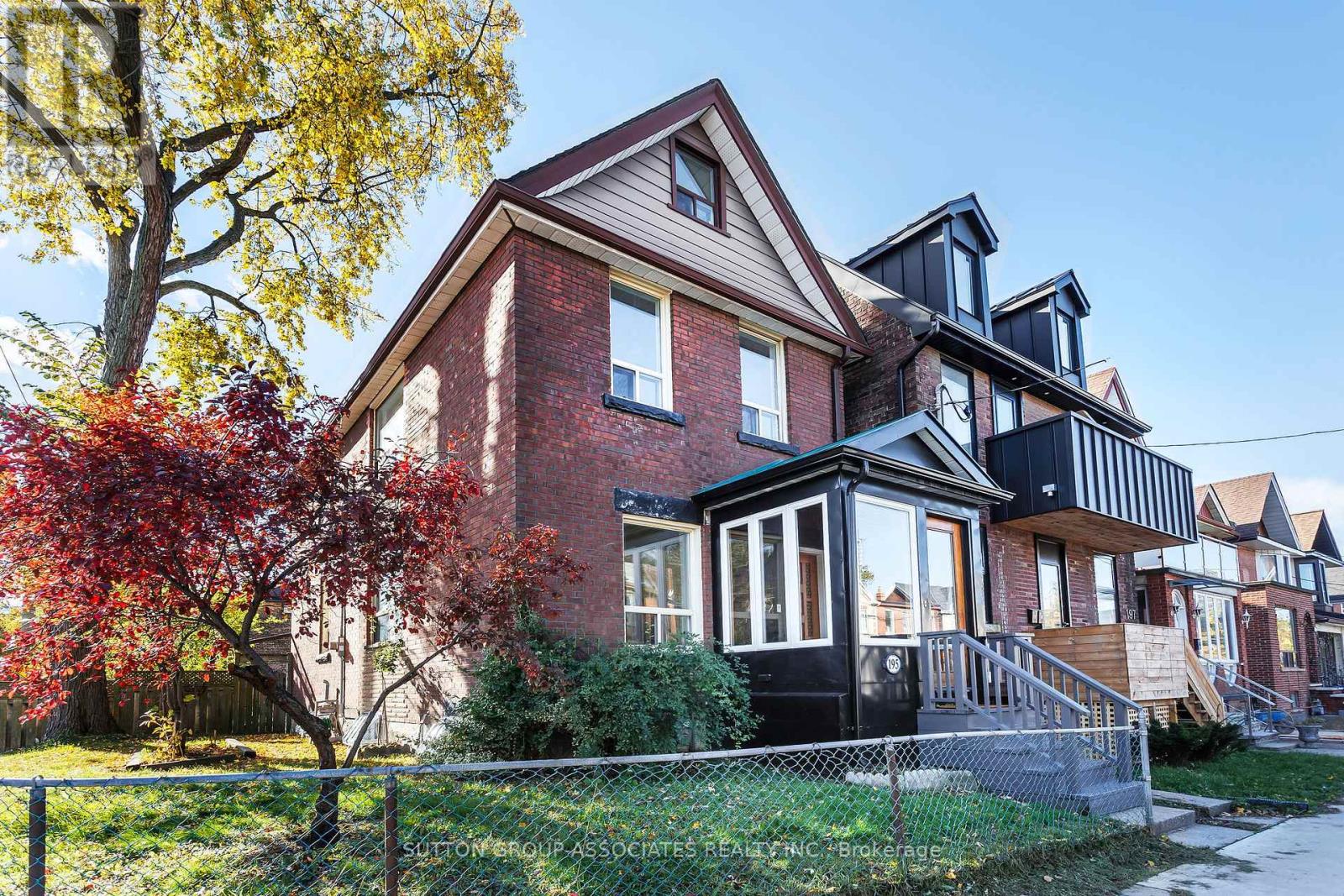
Highlights
Description
- Time on Housefulnew 13 hours
- Property typeSingle family
- Neighbourhood
- Median school Score
- Mortgage payment
Welcome to 195 Hallam St. This move in ready four bedroom two and a half story detached house is ideally located to enjoy the best of city living. Dovercourt park with its playing fields and Boys and Girls Club is just a minute walk away. The highly regarded Dovercourt Public School with its McCauley Dovercourt Daycare Centre located in the school is right across the street. The Dufferin bus is steps away. Bloor St with its variety of shops, restaurants/amenities, and in the opposite direction the Geary St strip, are both less than a 15 minute walk away. Be one of the first local residents to enjoy the brand new Wallace Emerson Community Recreation Centre at Dufferin and Dupont. Enjoy the extra yard space and natural light that comes with a corner property. Open concept main floor with super spacious cook's kitchen with loads of storage and counter space, Enclosed front porch ideal for bike/stroller storage. externally waterproofed (3 sides) and spray foamed basement with Five above grade windows makes for a cosy, warm and bright lower level. Double parking spaces in tandem. Public Open Houses Sat/Sun Nov 8/9 2-4 both days (id:63267)
Home overview
- Cooling None
- Sewer/ septic Sanitary sewer
- # total stories 2
- # parking spaces 2
- # full baths 2
- # total bathrooms 2.0
- # of above grade bedrooms 4
- Flooring Hardwood, concrete, ceramic
- Subdivision Dovercourt-wallace emerson-junction
- Lot size (acres) 0.0
- Listing # W12502596
- Property sub type Single family residence
- Status Active
- Bedroom 4m X 2.44m
Level: 2nd - Bedroom 3.43m X 3.05m
Level: 2nd - Primary bedroom 4.67m X 3.25m
Level: 2nd - Bedroom 6.3m X 3.1m
Level: 3rd - Loft 5.61m X 3.15m
Level: 3rd - Laundry 4.22m X 3m
Level: Basement - Cold room 2.2m X 1.9m
Level: Basement - Recreational room / games room 4.3m X 3.88m
Level: Basement - Utility 2.82m X 2.5m
Level: Basement - Mudroom 2.06m X 1.18m
Level: Ground - Dining room 3.8m X 3.32m
Level: Ground - Living room 3.32m X 3m
Level: Ground - Kitchen 5.31m X 4m
Level: Ground
- Listing source url Https://www.realtor.ca/real-estate/29060001/195-hallam-street-toronto-dovercourt-wallace-emerson-junction-dovercourt-wallace-emerson-junction
- Listing type identifier Idx

$-3,705
/ Month

