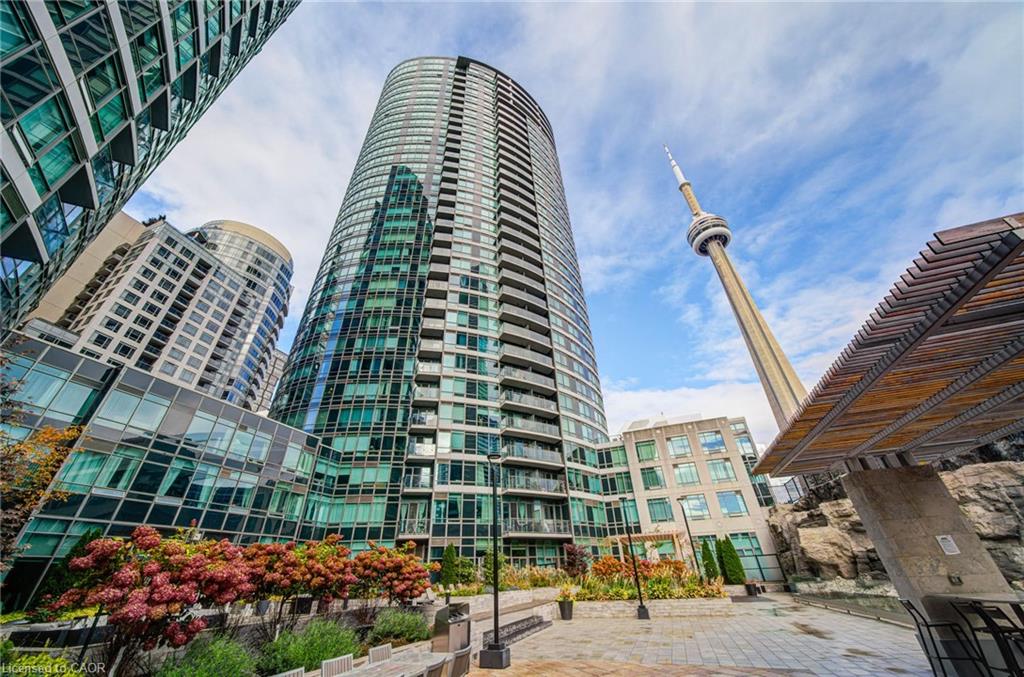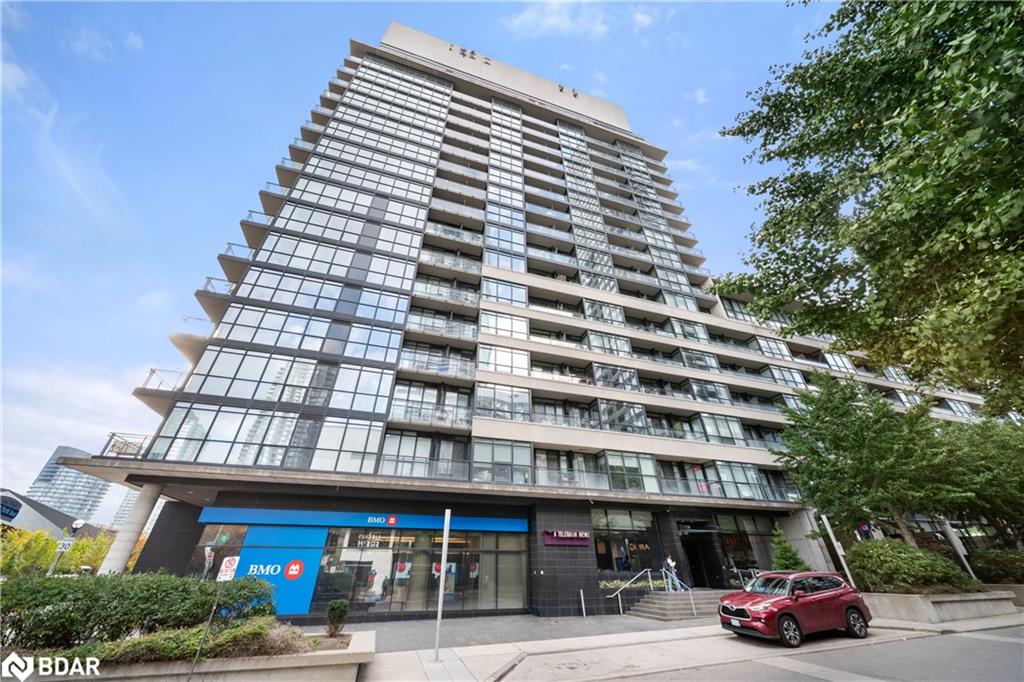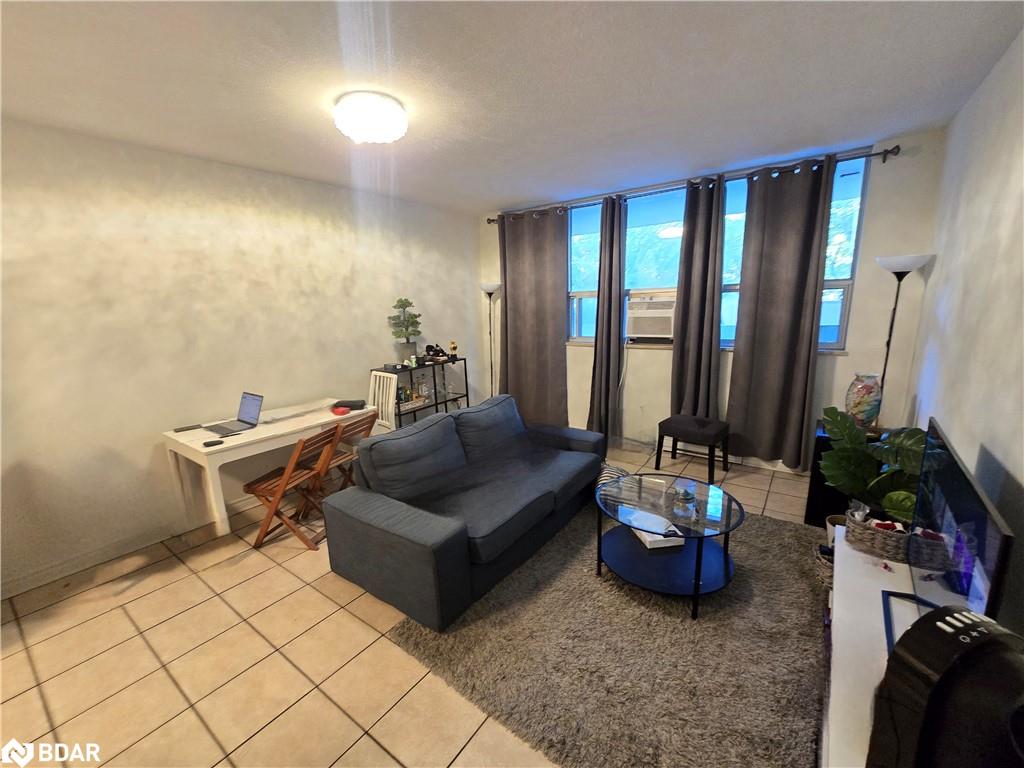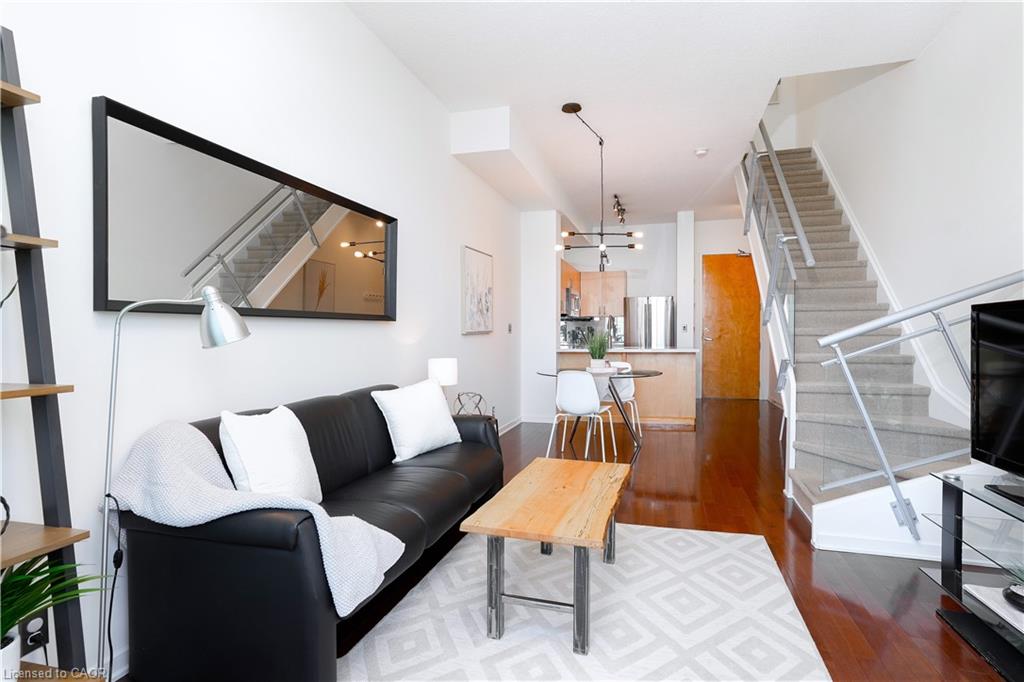- Houseful
- ON
- Toronto
- Grange Park
- 195 Mccaul Street Unit 1707
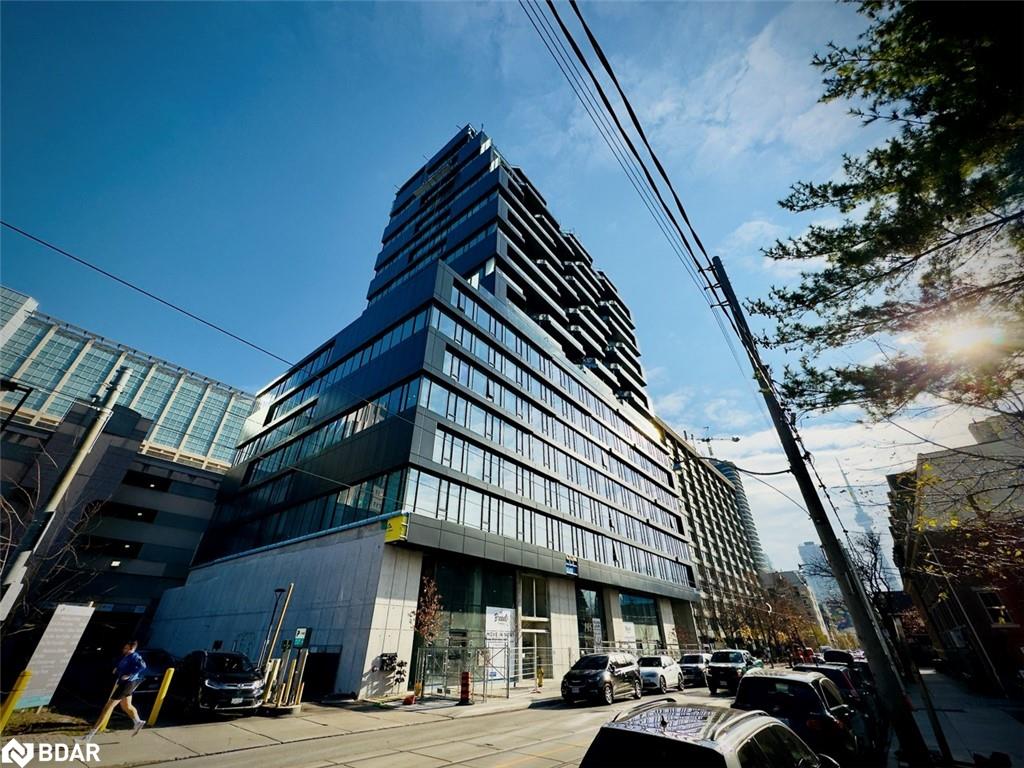
195 Mccaul Street Unit 1707
195 Mccaul Street Unit 1707
Highlights
Description
- Home value ($/Sqft)$1,362/Sqft
- Time on Housefulnew 2 days
- Property typeResidential
- Style1 storey/apt
- Neighbourhood
- Median school Score
- Mortgage payment
Located in the heart of Toronto's Medical and Academic District, this east-facing studio offers stunning sunrise views through floor-to-ceiling windows. Featuring gas cooking, stainless steel appliances, and ensuite laundry, the thoughtfully designed open-concept layout maximizes living space. Modern finishes include 10' ceilings, hardwood floors, and a spa-inspired bathroom. The Bread Company Condos delivers premium amenities: 24-hour concierge, fitness studio, co-working space, rooftop terrace with BBQ areas. Steps to University of Toronto, OCAD, and Toronto's major hospitals (SickKids, Mount Sinai, Toronto Western, Toronto General). Enjoy seamless transit access via St. Patrick and Queen's Park stations, plus vibrant Baldwin Village's restaurants and cafes. Perfect for medical professionals seeking proximity to Hospital Row, students wanting a turnkey living solution, or young professionals desiring an urban lifestyle with every convenience at your doorstop.
Home overview
- Cooling Central air
- Heat type Natural gas, heat pump
- Pets allowed (y/n) No
- Sewer/ septic Sewer (municipal)
- Utilities None
- Building amenities Concierge, elevator(s), fitness center, guest suites, party room, parking
- Construction materials Cement siding
- Foundation None
- Roof Other
- # full baths 1
- # total bathrooms 1.0
- # of rooms 3
- Appliances Oven, built-in microwave, dishwasher, dryer, gas stove, range hood, refrigerator, washer
- Has fireplace (y/n) Yes
- Laundry information In-suite
- Interior features Built-in appliances, elevator
- County Toronto
- Area Tc01 - toronto central
- Water source Municipal
- Zoning description Ra
- Lot desc Urban, city lot, hospital, park, public parking, public transit, schools
- Approx lot size (range) 0 - 0
- Basement information None
- Building size 323
- Mls® # 40779375
- Property sub type Condominium
- Status Active
- Tax year 2025
- Bathroom Main
Level: Main - Living room / dining room Main
Level: Main - Kitchen Main
Level: Main
- Listing type identifier Idx

$-886
/ Month

